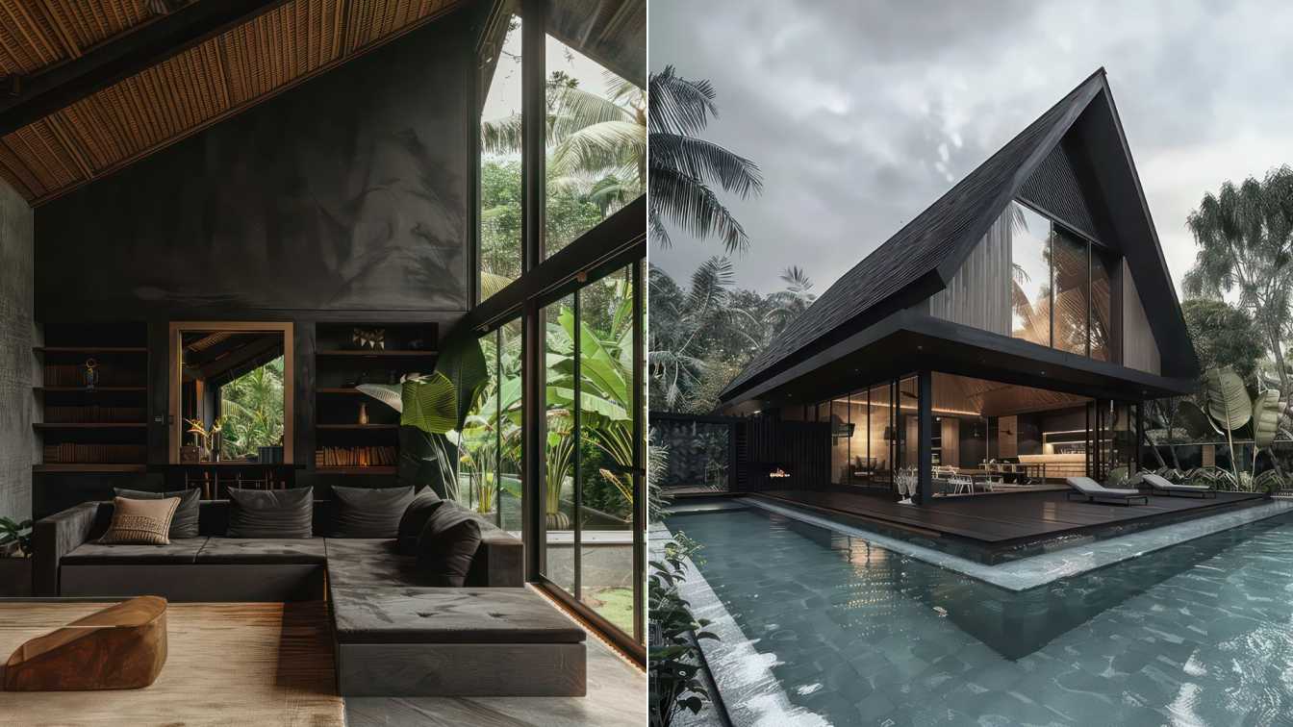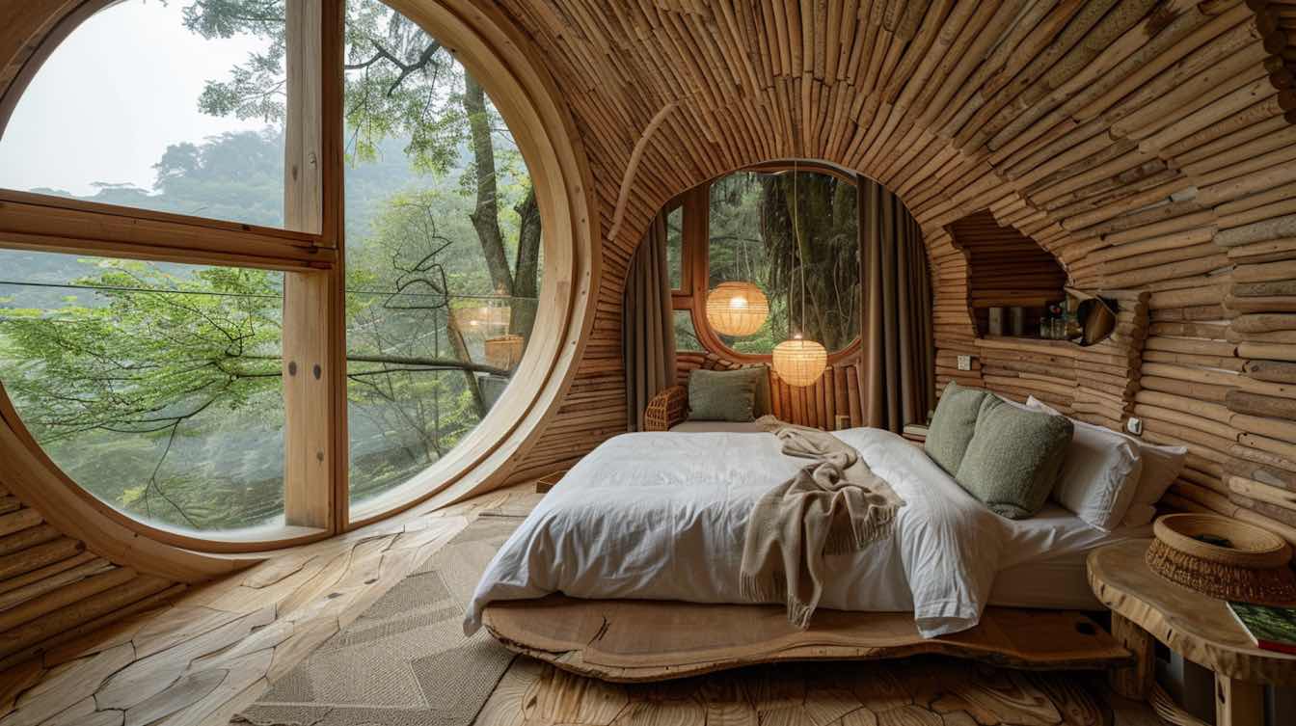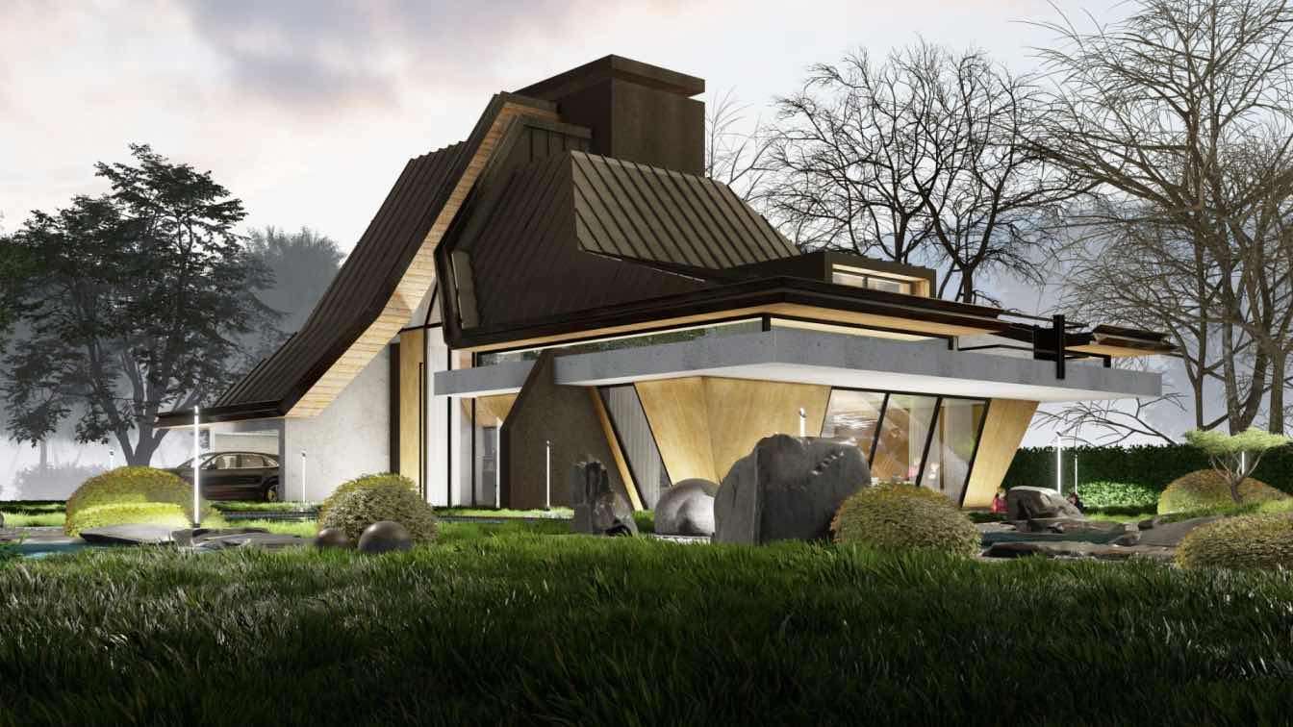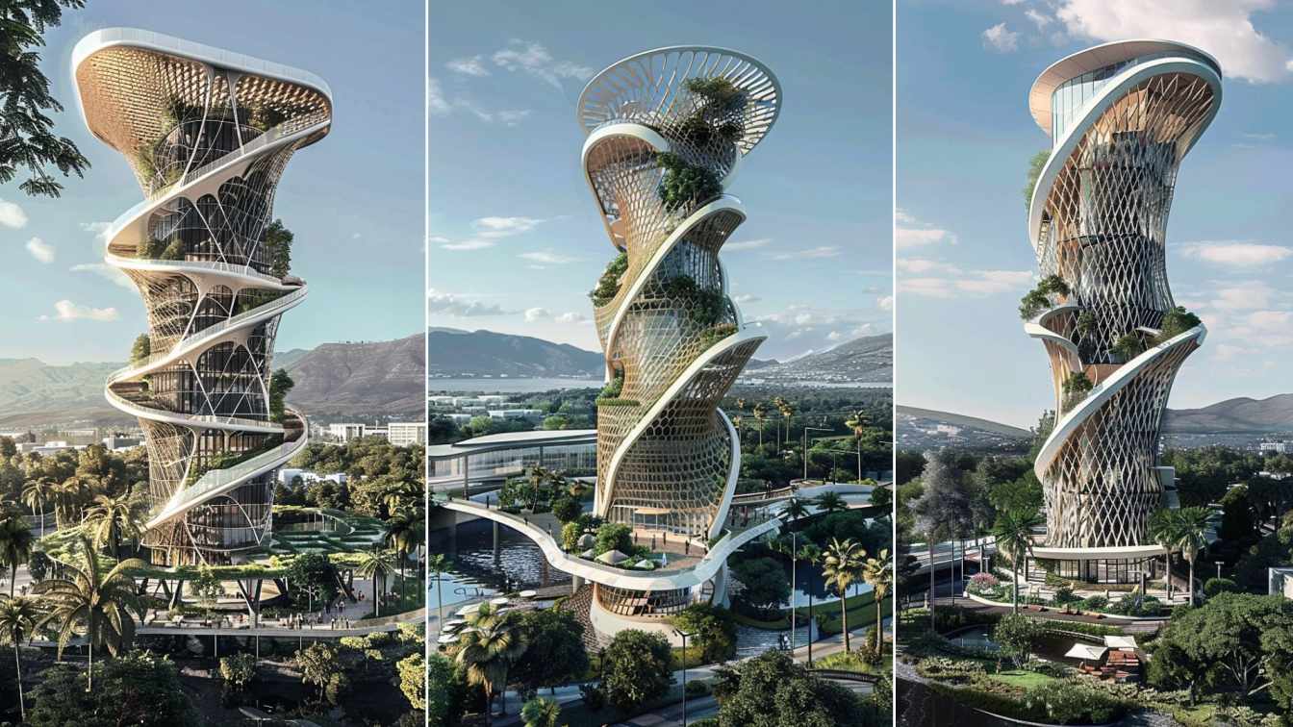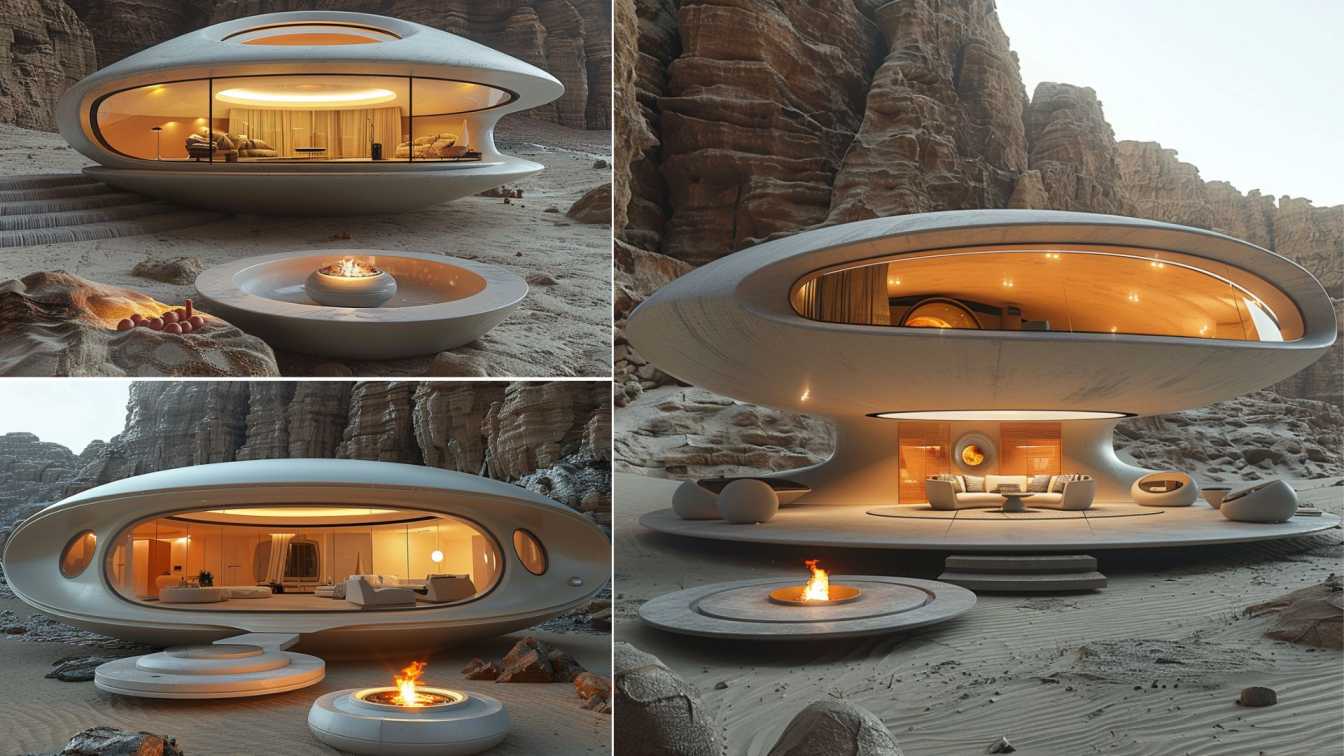Nestled deep within the lush forests of Bali, Indonesia, the Whispering Willow Retreat stands as a harmonious blend of modern minimalism and traditional Balinese materials. This stunning A-frame house, crafted from dark wood and stone, exudes an air of tranquility and elegance amidst the serene beauty of Ubud.
Project name
The Whispering Willow Retreat
Architecture firm
Rabani Design
Tools used
Midjourney AI, Adobe Photoshop
Principal architect
Mohammad Hossein Rabbani Zade, Morteza Vazirpour
Design team
Rabani Design
Visualization
Mohammad Hossein Rabbani Zade & Morteza Vazirpour
Typology
Residential › Villa, Hideout
Perched majestically atop a tranquil hill, this Glass Residence emerges as a beacon of modernity and innovation. Its striking plastic bubble form, aglow with a mesmerizing red light from within, casts an ethereal aura against the surrounding landscape.
Project name
Glass Bubble Summit
Architecture firm
Mah Design
Location
Hollywood, California, USA
Tools used
Midjourney AI, Adobe Photoshop
Principal architect
Maedeh Hemati
Design team
Mah Design Architects
Visualization
Maedeh Hemati
Typology
Residential › House
a beacon of modernity nestled within the tranquil beauty of Italy's countryside. With a design ethos centered around minimalism and warmth, this 150-square-meter A-Frame house offers a sanctuary for families seeking both contemporary luxury and serene comfort. As one approaches Lumina Loft, the striking façade immediately captures attention.
Project name
The Lumina Loft
Architecture firm
Rabani Design
Tools used
AutoCAD, Autodesk 3ds Max, V-ray, Chaos Vantage, Adobe Photoshop, Luminar AI, Capcut
Principal architect
Mohammad Hossein Rabbani Zade, Morteza Vazirpour
Design team
Rabani Design
Visualization
Mohammad Hossein Rabbani Zade, Morteza Vazirpour
Typology
Residential › House
Faeghe Madadi: A collection of circular chalets located in different areas of a mountainous landscape presents itself as a sanctuary for weary mountaineers and climbers. These structures, inspired by the intricate architecture of bird's nests, showcase a harmonious blend of wood, leaves, and tree branches that affords them both a rustic allure that...
Project name
Wooden Cottages
Architecture firm
Faeghe Madadi
Tools used
Midjourney AI, Adobe Photoshop
Principal architect
Faeghe Madadi
Visualization
Faeghe Madadi
Typology
Residential › Cottage
The Shomali Design Studio, led by Yaser Rashid Shomali and Yasin Rashid Shomali, recently designed a 3-level. The design aimed to follow their specific design language, featuring sharp sloping roofs with stroke edge lines, while also meeting the client's needs.
Architecture firm
Shomali Design Studio
Location
Chelak, Mazandaran, Iran
Tools used
Autodesk 3ds Max, V-ray, Adobe Photoshop, Lumion, Adobe After Effects
Principal architect
Yaser Rashid Shomali & Yasin Rashid Shomali
Design team
Yaser Rashid Shomali & Yasin Rashid Shomali
Visualization
Shomali Design Studio
Typology
Residential › House
This skyscraper visualization a captivating glimpse into the future of architectural design, where innovation and sustainability intersect to create breathtaking structures that harmonize with their natural surroundings. At first glance, the futuristic high-rise building depicted appears to defy conventional notions of urban architecture, with its...
Project name
Skyscraper Harmonious Horizons in Ramsar: A Sustainable Vision for Futuristic Architecture
Architecture firm
Rezvan Yarhaghi
Location
North of Iran, Iran
Visualization
Rezvan Yarhaghi
Tools used
Midjourney AI, Adobe Photoshop
Principal architect
Rezvan Yarhaghi
Typology
Commercial › Office Building
In this avant-garde architectural concept, envision a circular home inspired by UFOs, featuring cutting-edge technology and futuristic design elements. The exterior of the dwelling mirrors the sleek curvature and metallic sheen associated with unidentified flying objects, giving it a striking and unconventional appearance.
Architecture firm
Kowsar Noroozi
Tools used
Midjourney AI, Adobe Photoshop
Principal architect
Kowsar Noroozi
Design team
Kowsar Noroozi
Visualization
Kowsar Noroozi
Typology
Residential › Houses
: "Immerse yourself in the beauty of nature with this breathtaking glass house nestled in the heart of the autumn forest, inspired by the visionary architect Philip Johnson. As the leaves turn shades of gold and crimson, the transparent walls of this architectural wonder offer uninterrupted views of the surrounding landscape, blurring the boundarie...
Project name
Autumn Tranquility Retreat Villa
Architecture firm
Mah Design
Location
Mazandaran, Iran
Tools used
Midjourney AI, Adobe Photoshop
Principal architect
Maedeh Hemati
Design team
Mah Design Architects
Visualization
Maedeh Hemati
Typology
Residential › Villa

