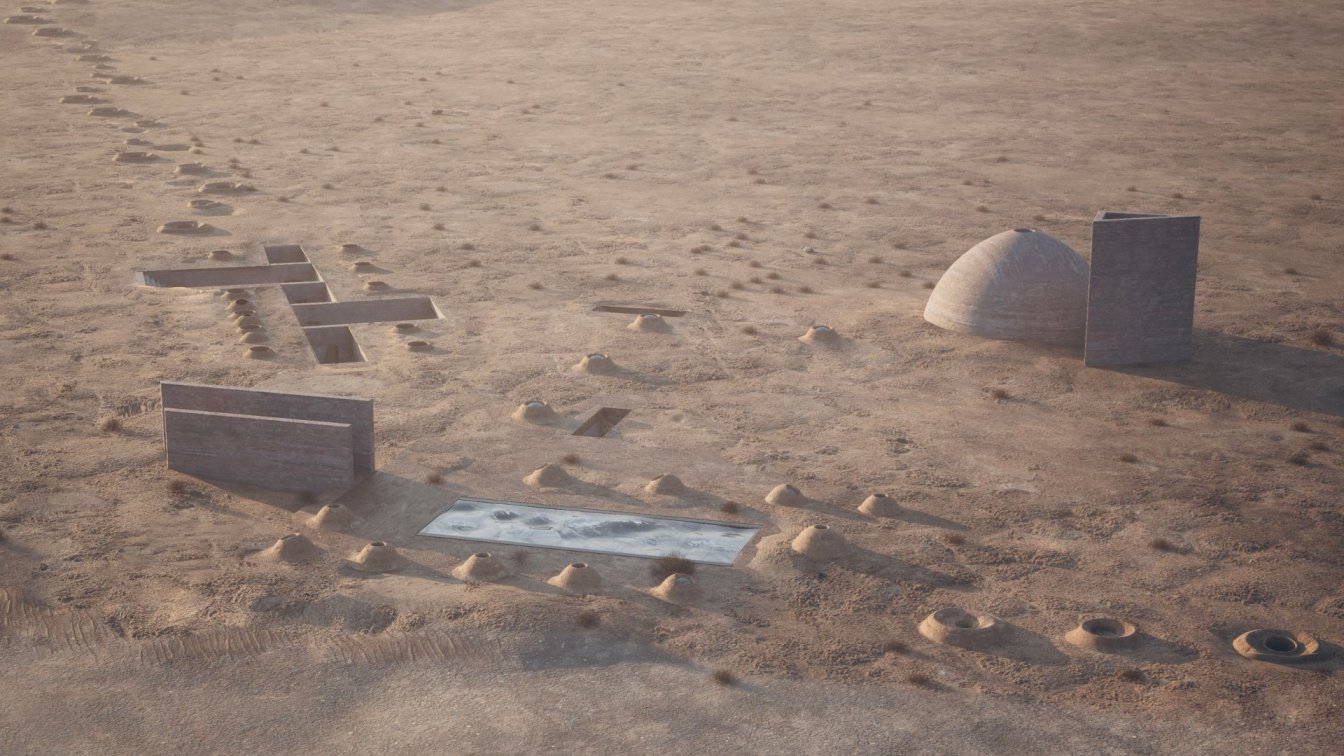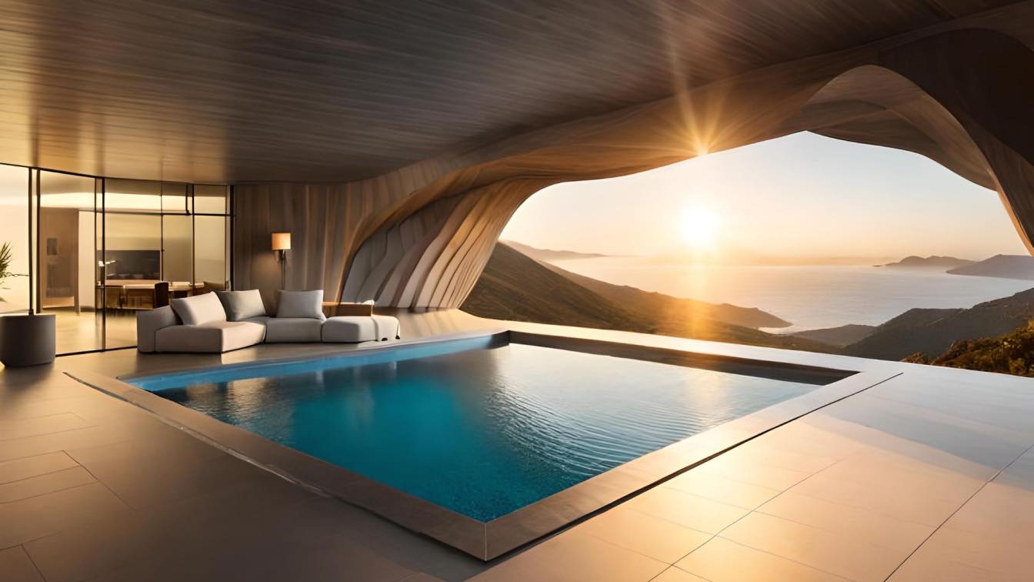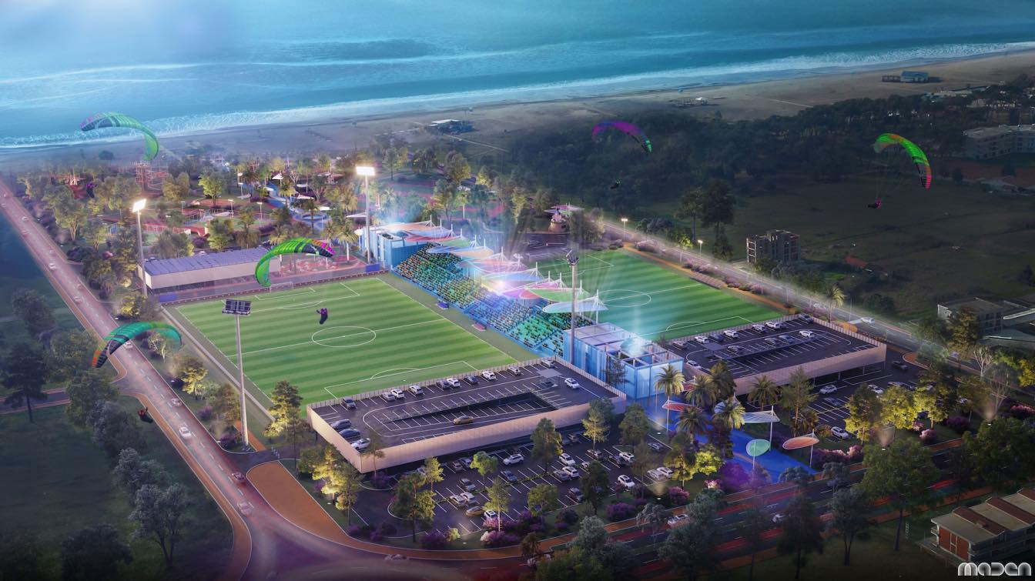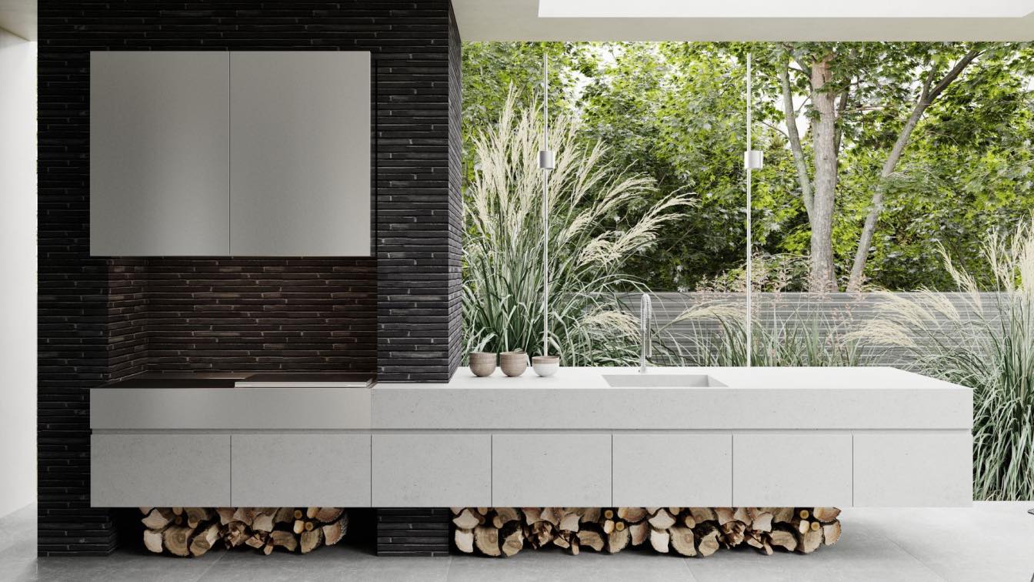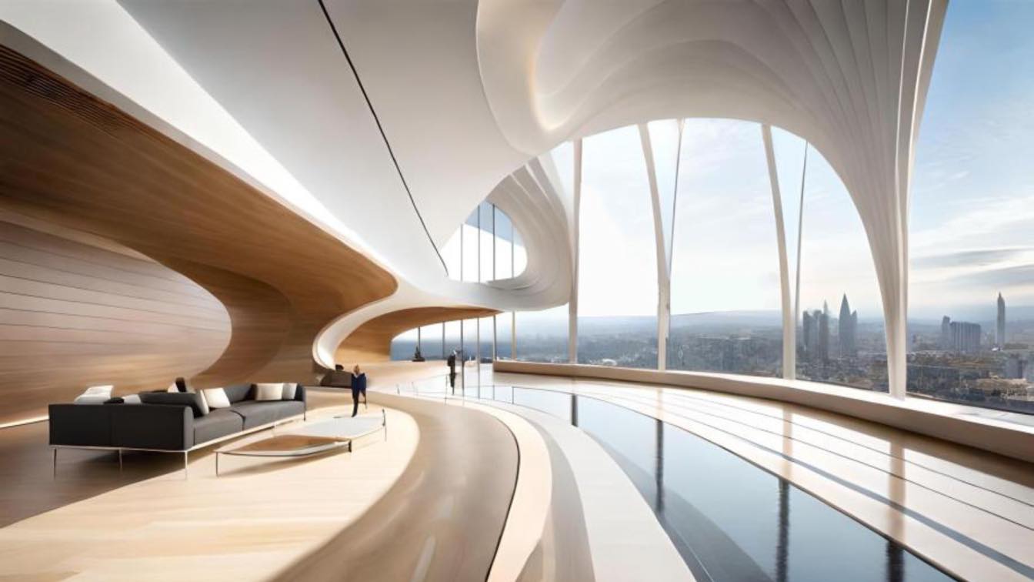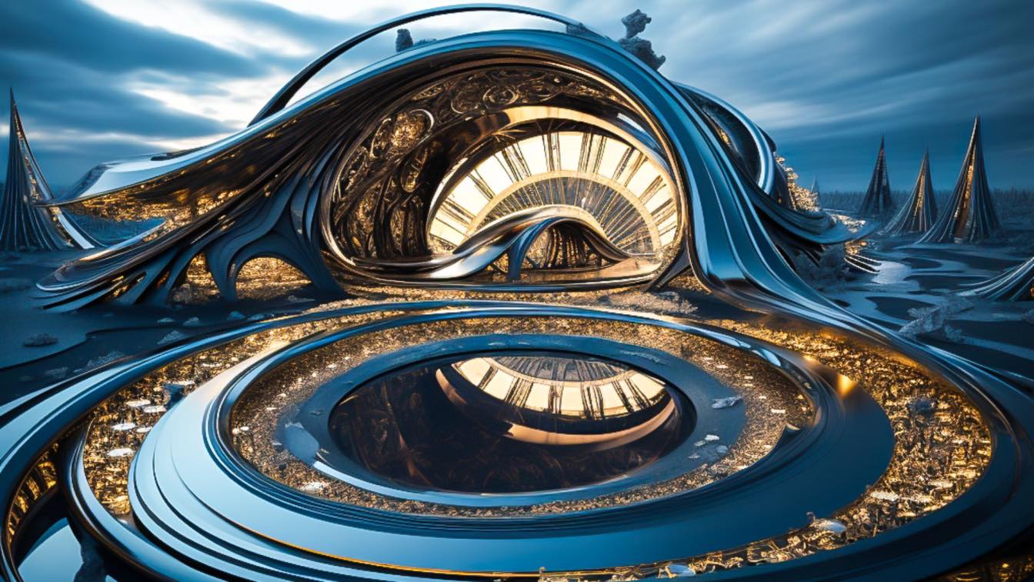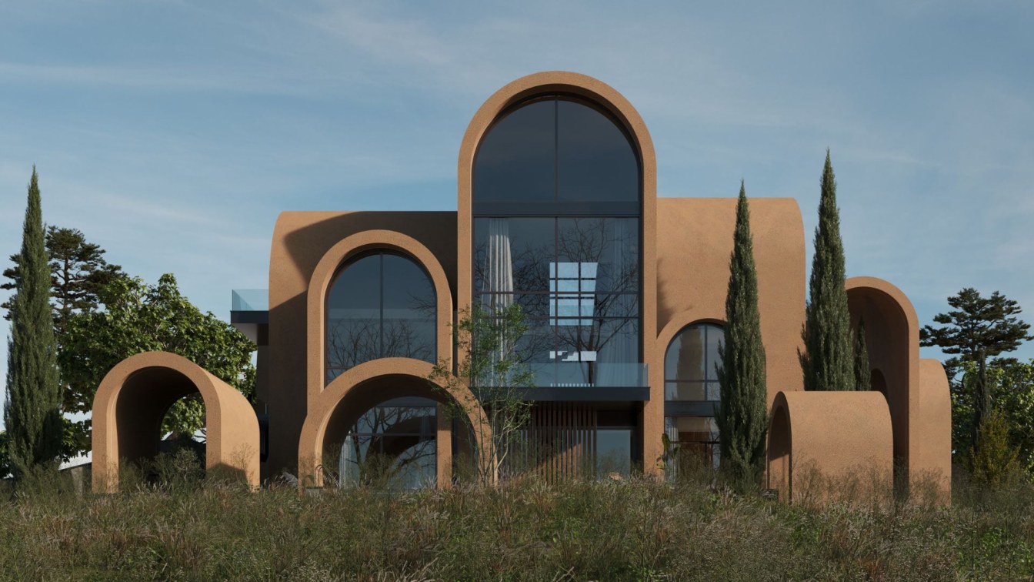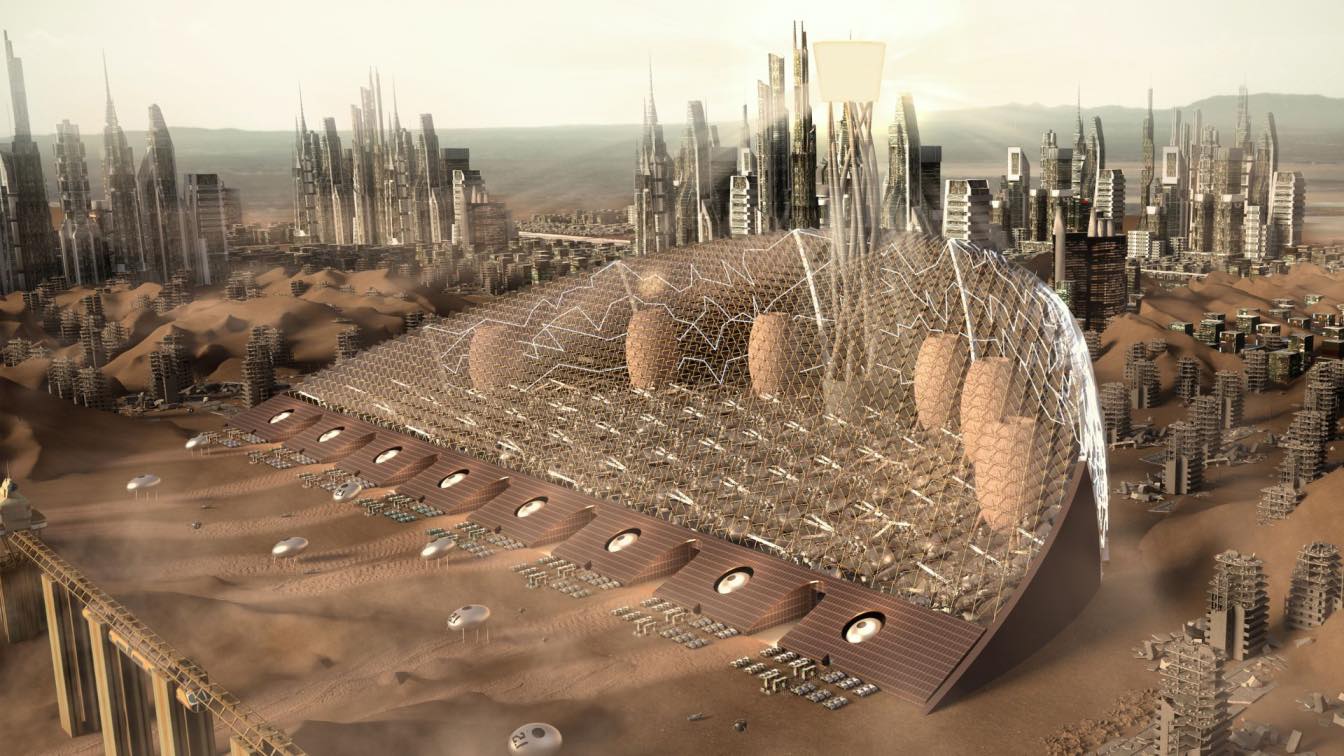“Tabula rasa” may be the most appropriate term to describe our confrontation with the project. With only one rule, the infinite freedom urges to create boundaries. Firstly, the site as the anchor point was chosen to make settings for our ideas. To pick a location, we tried to interpret the “rule” in another way and looked at where darkness matters...
Project name
Digging For Light (Qanat Oasis Villa)
Architecture firm
Kalbod Design Studio
Tools used
Rhinoceros 3D, Twinmotion, Adobe Photoshop
Principal architect
Mohamad Rahimizadeh
Design team
Hossein Roasaei, Pegah Samei, Ghazale Eskandari, Mehdi Jam
Collaborators
Photography: Ziba Baghban
Visualization
Ziba Baghban
Typology
Residential › Villa
A different and creative innovative interior design for “Harry Potter’s” house. Using BlueWillow AI to describe prompt and Adobe Photoshop for production.
Project name
Harry Potter’s House Interior Design
Architecture firm
Farah Ebaid
Tools used
BlueWillow, Adobe Photoshop
Principal architect
Farah Ebaid
Visualization
Farah Ebaid
Typology
Futuristic, AI Architecture, Wizard House
The Flying Line is an architectural solution that integrates the plots in a natural way to lead to the determining location of the Long Beach. The shading structure of the stadium, as a central design element, was inspired by the frequent paragliding activities present in the Long Beach.
Project name
The Flying Line Stadium
Architecture firm
Maden Group
Location
Ulcinj, Montenegro
Tools used
ArchiCAD, Autodesk 3ds Max, Adobe Photoshop
Principal architect
Ideal Vejsa (Msc.Arch), Egon Dana (Bsc.Arch), Hana Gjikolli (Bsc.Arch)
Design team
Salmir Mujanovic, Besmir Konjuhaj, Shpat Ademaj, Blerina Muriqi, Auron Jashanica, Besarb Qerimi, Rina Brovina, Lirijan Ibrahimi, Adissa Hajdari, Sihana Metrama, Riona Cuci
Collaborators
Professional Consultant: Arber Shita (Arch). Structural Consultant: Zijadin Guri (Civil Ing.). Local Consultant: Arbra Avdiu (Msc. Arch)
Visualization
Maden Group
Client
Ulcinj Municipality
Typology
Sports Architecture › Stadium
Our clients came to us when the house walls were already built up and the partitions were about to be installed.The architecture project had rather conditional plan and we asked to stop construction before we designed our own solution.It turned out to be a perfect moment. We redesigned the space, created the conception and even suggested to change...
Architecture firm
Babayants Architects
Tools used
Autodesk 3ds Max, Corona Renderer, Adobe Photoshop
Principal architect
Artem Babayants
Design team
Babayants Architects
Visualization
Babayants Architects
Status
Implementation phase
Typology
Residential › House
A creative interior design concept for a performing art center that utilizes artificial intelligence. I have used BlueWillow AI to describe the prompt and Adobe Photoshop for post-production. The design concept aims to create a dynamic and sustainable interior space that immerses visitors in a fluid and organic environment.
Project name
Innovative Interior Design Concept for an Art Center
Architecture firm
Khaled Ibrahem
Tools used
BlueWillow AI, Adobe Photoshop
Principal architect
Khaled Ibrahem
Visualization
Khaled Ibrahem
Typology
Cultural › Art Center
This time I tried something different. Sometimes we do architecture for fantasy movies or for fictional characters. I did that type of experiment in this series. So, we all know about the famous five times Oscar-winning children’s fantasy movie “HUGO”.
Project name
If HUGO Meets A Celestial Cinderella
Architecture firm
J’s Archistry
Tools used
Midjourney Version 5.2 , Adobe Photoshop
Principal architect
Jenifer Haider Chowdhury
Visualization
Jenifer Haider Chowdhury
Typology
Futuristic, AI Architecture
The architecture of this villa is a beautiful testament to the poetic presence of the Iranian arch, harmoniously blending with its natural surroundings. The design embraces semi-circular arches, which not only lend elegance and grace to the structure but also serve as windows framing captivating vistas.
Project name
Taghaan Villa
Architecture firm
mrk office
Location
Shirood, Mazandaran, Iran
Tools used
SketchUp, Corona Renderer, AutoCAD, Adobe Photoshop
Principal architect
Mohammad Reza Kohzadi
Design team
Parinaz Bahadori, Maryam Shojaei, Niayesh Akbari, Armin Saraei, Rahim Vardan, Ghazal Aliyan, Maede Izak Mehri
Collaborators
Interior design: Maryam Shojaei
Visualization
Armin Saraei
Typology
Residential › House
ARK2.0 is an ambitious architectural concept that aims to revolutionize the way we generate electricity by tapping into the vast potential of seawater. This visionary project seeks to create a futuristic facility that harnesses the power of chemical components present in seawater to produce renewable and sustainable energy.
University
Cairo University
Teacher
Mohamed Noeman, Toka Hassan
Tools used
Rhinoceros 3D, Grasshopper, V-ray, Adobe Photoshop
Typology
Futuristic Architecture

