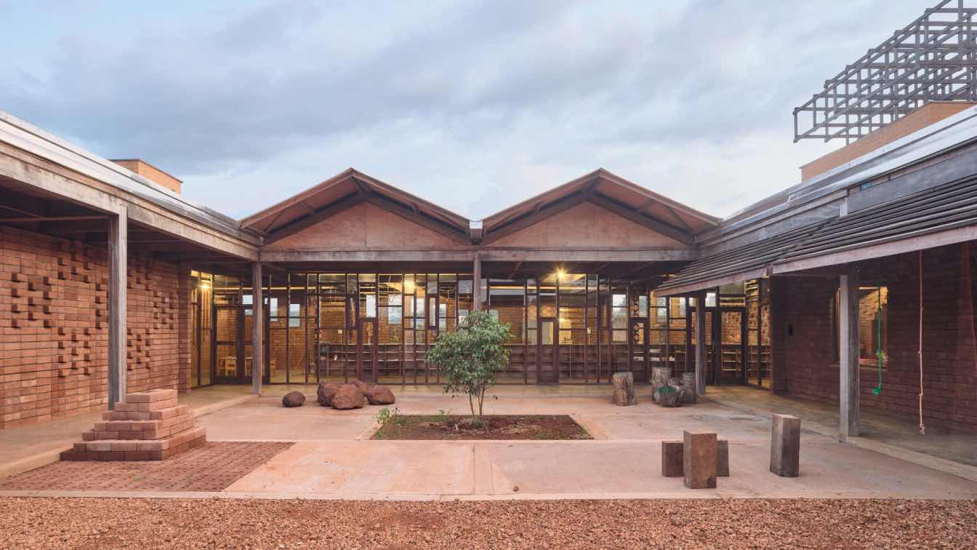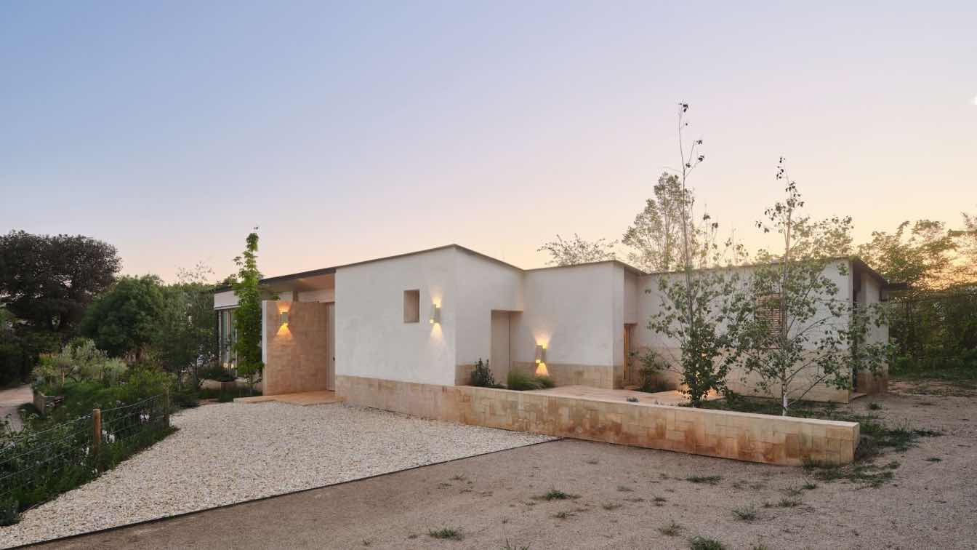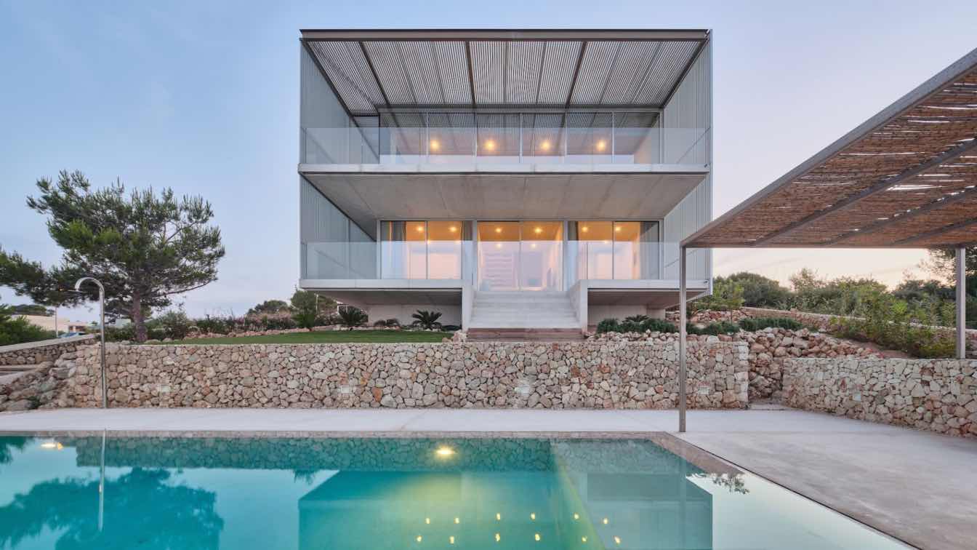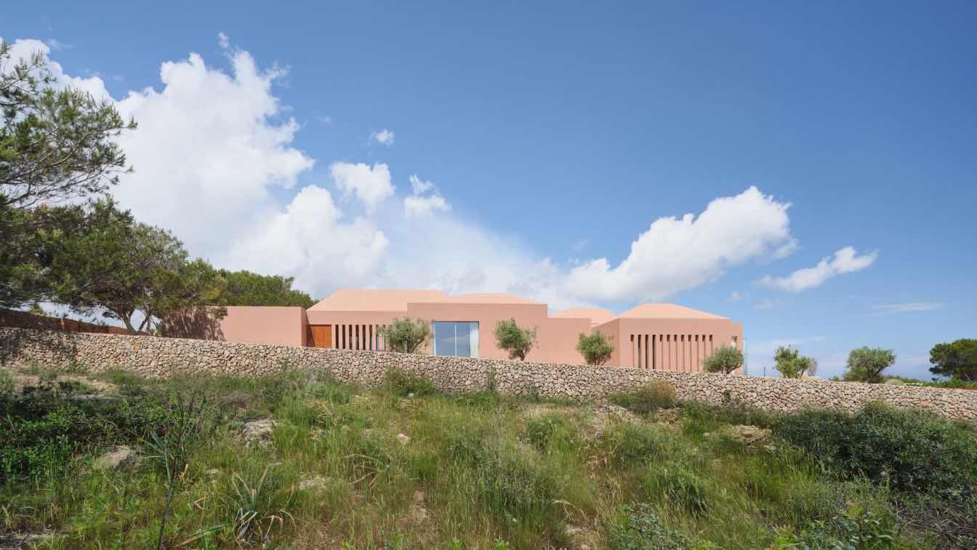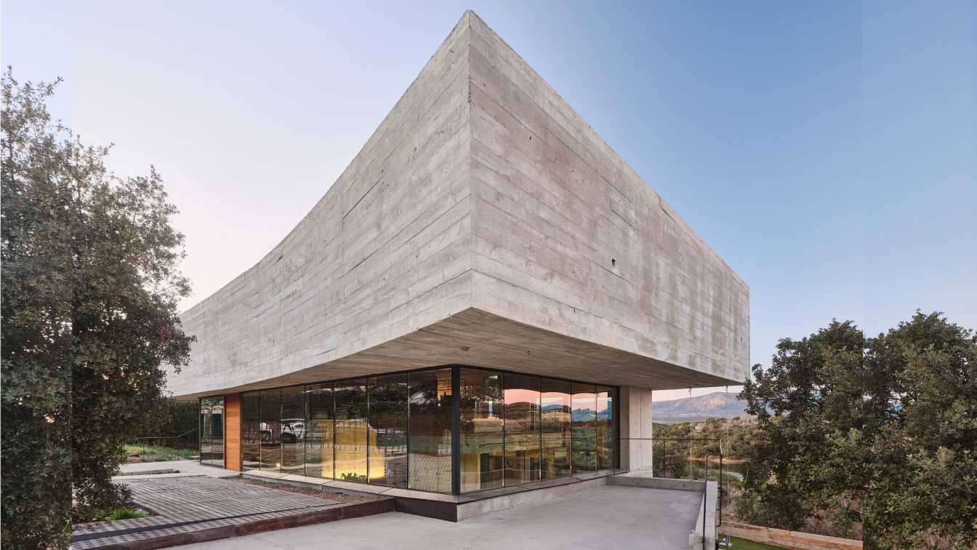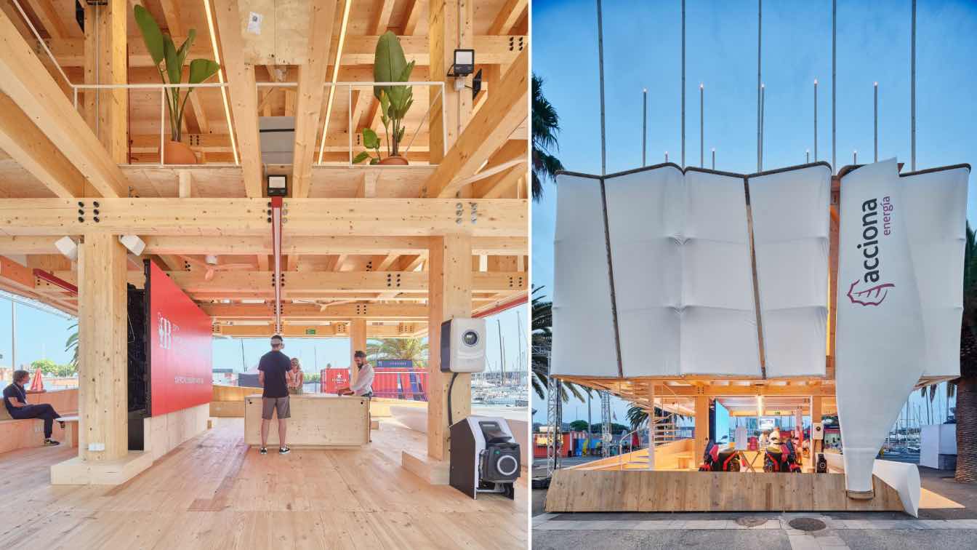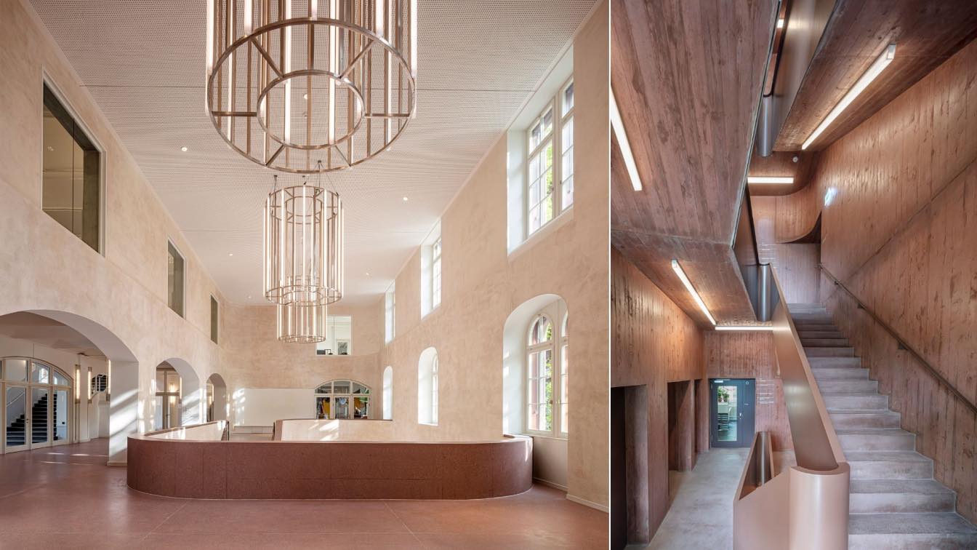Architects Vicente Guallart and Daniel Ibáñez have designed a low-tech building, working with local artisans and resources, using wood and rammed earth as a response to accelerated developmental pressures.
Project name
African Flow
Architecture firm
Urbanitree
Location
Soa, Cameroon (Africa)
Principal architect
Vicente Guallart, Daniel Ibáñez
Collaborators
Ali Basbous (BAD Architects), Daniel Fraile (Arquivio), Elisabet Fàbrega
Construction
GIC Ma’asapkeng
Material
Brick, Rammed Earth, Wood
Client
Community of Nazareth
Typology
Educational › School
The butterfly roof became popular in the US architecture in the mid-20th century. In this house, everything happens beneath the V-shaped roof, which shelters the various spaces, creates overhangs, provides protection from sun and rain, and helps reduce the perception of a large built volume, integrating the architecture into its rural surroundings.
Architecture firm
Tallerdarquitectura
Location
Vilopriu (Girona), Spain
Principal architect
Bernat Llauradó Auquer
Tools used
AutoCAD, Adobe Photoshop
Construction
Construccions Saduri-Peraferrer, SL
Material
wood, concrete, brick, steel
Typology
Residential › House
The house is conceived as a monolithic volume with refined geometry, suspended over a steeply sloping topography. Access is through an intermediate level, via a recessed entrance in a completely blank façade, which reinforces the perception of mass and opacity in contrast with the lightness of the main volume.
Architecture firm
Nomo Studio
Principal architect
Alicia Casals
Design team
Karl Johan Nyqvist, Jennifer Méndez, Mira Botseva, Blanca Algarra, Gonzalo de la Parra
Collaborators
Mus i Segui
Interior design
NOMO STUDIO
Structural engineer
Windmill
Supervision
NOMO STUDIO, Mus i Segui
Construction
CONSTRUCCIONES FERNANDEZ NAJERA SL
Material
Steel, Concrete, Glazing
Typology
Residential › House
Located on the Menorcan coast, this single-story home extends across a landscape of pines and native vegetation, engaging in a topographical dialogue by adapting to the gentle slope of the terrain through subtle folds and stepped platforms.
Project name
Zenith House
Architecture firm
NOMO STUDIO
Principal architect
Alicia Casals
Design team
Karl Johan Nyqvist, Jennifer Méndez, Mira Botseva, Sam Azrak, Gonzalo de la Parra
Interior design
NOMO STUDIO
Structural engineer
Windmill Structural Consultants
Environmental & MEP
NOMO STUDIO
Landscape
Horticola Balear
Supervision
Mus&Segui / NOMO STUDIO
Tools used
Revit, Enscape
Construction
CONRADO Y ASOCIADOS SA
Material
Concrete, concrete blocks
Typology
Residential › House
Two oak trees, a sheet of water and the horizon are the pre-existing elements in this plot, which influence the position and formal configuration of the house. The presence of this vegetation in the foreground, and the Pedrezuela Reservoir in the background, forces the house's floor plan to adjust its geometry to these elements.
Architecture firm
Muka Arquitectura
Location
Pedrezuela, Madrid, Spain
Principal architect
Moisés Royo, Jesús Bermejo
Design team
Muka Arquitectura
Collaborators
Crisóstomo Paez, Helena Medina
Interior design
Muka Arquitectura
Structural engineer
CYD Gabinete
Landscape
Muka Arquitectura
Material
Concrete, Wood, Glass, Steel
Typology
Residential › House
The facility, designed and built by Institute for Advanced Architecture of Catalonia (IAAC), stands out for its avant-garde design that captures the movement of the wind, the circularity of materials and the use of renewable energy. Among the most innovative elements of the structure are the recycled blades from El Cabrito wind farm in Tarifa (Cádi...
Project name
ACCIONA Energía
Architecture firm
Institute for Advanced Architecture of Catalonia (IAAC)
Location
Moll de la Fusta, Barcelona, Spain
Principal architect
Urbanitree: Daniel Ibañez, Vicente Guallart, Santiago Aguirre, Marc Bielsa, Jesus Mora, Paulina Sevilla
Design team
Daniel Ibañez, Vicente Guallart, Oriol Carrasco, Manuel Novelo, Swohmchattopadhyay, Jesse Cotey, Philipp Wienkamper, Didac Torrent, Shyam Zonca, Andrea Rubio, Sbusiso Sapphire Bhembe, Indraneel Joshi, Laia Pifarré, Bruno Ganem, Wilfredo Rodriguez, Jorge Ramirez, Daniel Sallés, Xavier Marco
Collaborators
Bat Spain & Serge Ferrari Textiles. Timber Engineering: Madergia & Tallfusta. Engineering services: Socotec. Assembly: Madergia & Egoin. CLT: Xilonor. Communication: Pati Núñez Agency
Structural engineer
Estudi m103
Environmental & MEP
Montpart (Electrical)
Typology
Cultural Architecture › Pavilion
All under one roof: Focketyn del Rio Studio completes the transformation of the kHaus Basel, Switzerland. The transformation of a pre-existing building into a new cultural center has become a model for circular architecture and re-use: built 150 years ago as a military barracks, this seminal building has just become a new public nexus in the heart...
Project name
kHaus Cultural Center
Architecture firm
Focketyn del Rio Studio GmbH, Basel, Miquel del Rio + Hans Focketyn
Location
Kasernenhof 8, 4057 Basel, Switzerland
Photography
Adrià Goula, Piotr Hraptovich
Principal architect
Hans Focketyn, Miquel del Rio
Design team
Letizia Fürer, Anna Kuhli, Alastair Lock, Aljoscha Lanz, Angela Brasanac, Christina Fernandez, Dalila Godbahne, Carolina Osorio, Francessco Maria di Giusepp, Hajdin, Draguscha, Iris Carratala, Jaime Pesio Suso, Jonathan Bürgel, Felipe Bermudez Murillo, Joshua Thomson, Juan Pablo Gallego, Juan Pablo Pineda Vergara, Manuela Navarro, Marco Bamberger, Marco Lenherr, Marion Cruz, Pierre Marmy, Raphael Rattier, Santiago Martinez, Tomas Eduardo Echeverri, Montoya, Tomas Guerra, Vida Amani, Xavier Uriach, Xenia Heid
Collaborators
Stage design: Ducks Scéno, Paris + Wibbeke & Penders GmbH, Berlin. Generalplaner: Arge Kaserne Hauptbau ( Focketyn del Rio Studio GmbH + Caretta Weidmann. Baumanagement AG, Basel + Schnetzer Puskas Ingenieure AG). Building energy: Ehrsam Beurret Partner AG, Pratteln. Fire regulations: af-brandschutz. Heating: Ingenieurbüro Stefan Graf, Basel. Ventilation: Treuthardt Haustech, Binningen.
Structural engineer
Schnetzer Puskas Ingenieure AG
Environmental & MEP
Plumbing: Unico Gebäudetechnik AG, Basel + Suiselectra Ingenieurunternehmen AG, Basel. Electrical systems: Hefti Hess Martignoni, Aarau. Acoustics: applied acoustics GmbH, Gelterkinden
Supervision
Site supervision: Caretta Weidmann Baumanagement AG, Basel
Budget
CHF 46.000.000 (including taxes)
Client
City of Basel (Bau und Verkehrsdepartement des Kantons Basel-Stadt)
Typology
Cultural Architecture › Cultural Center

