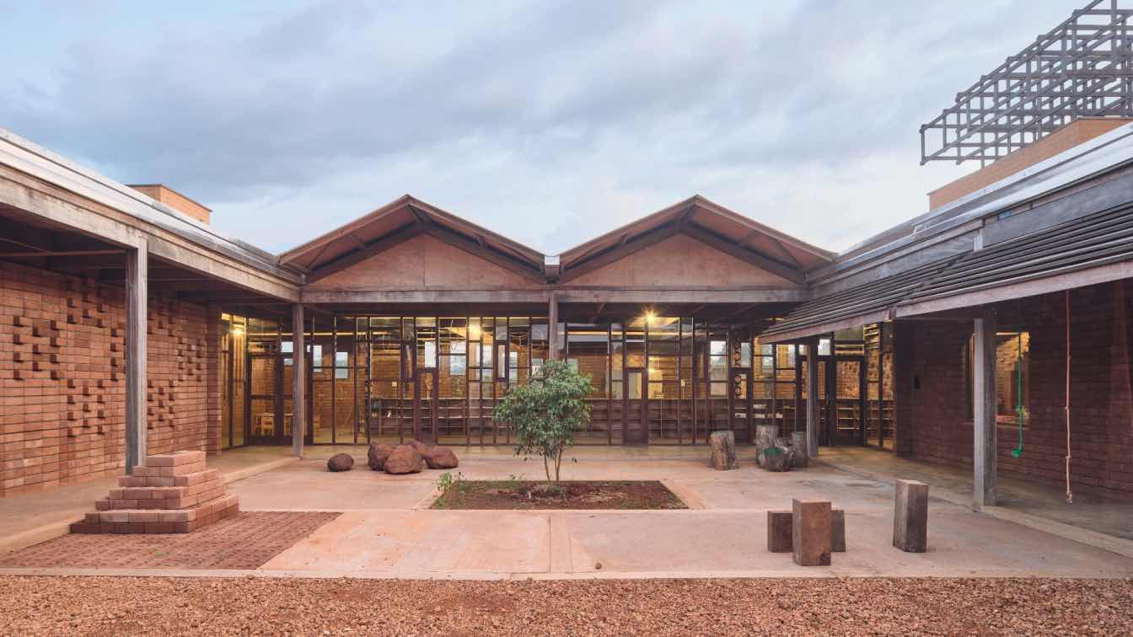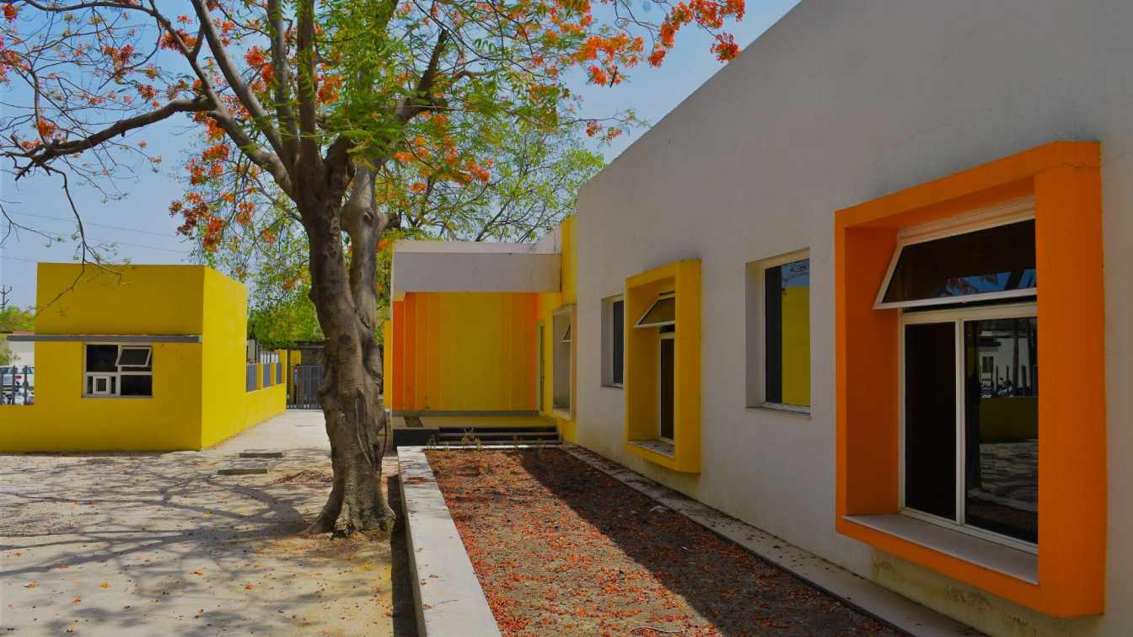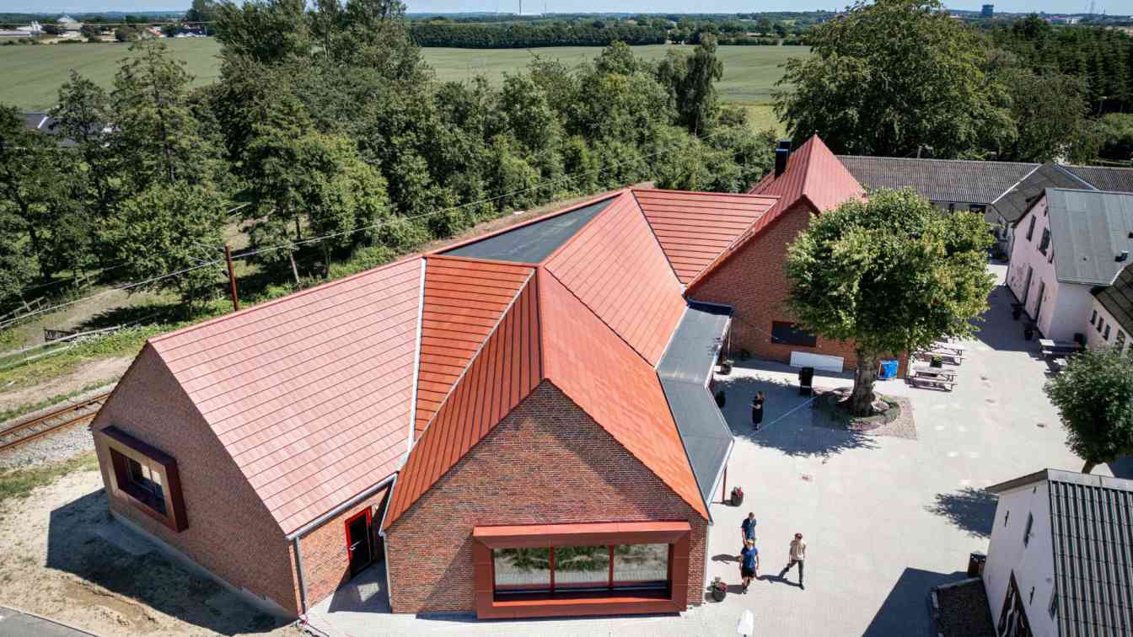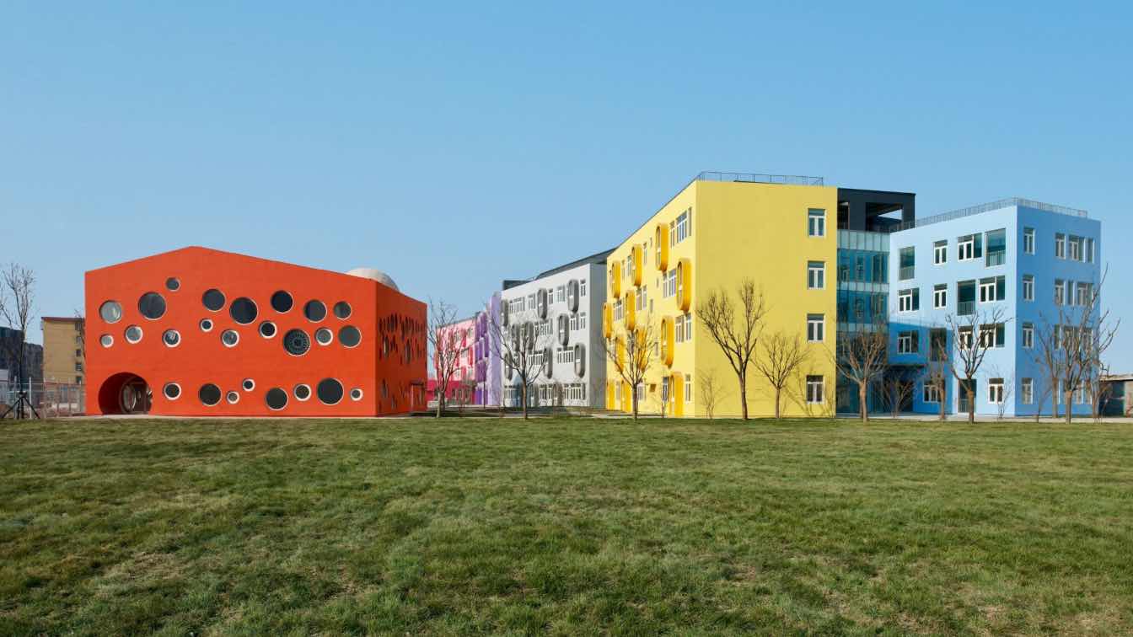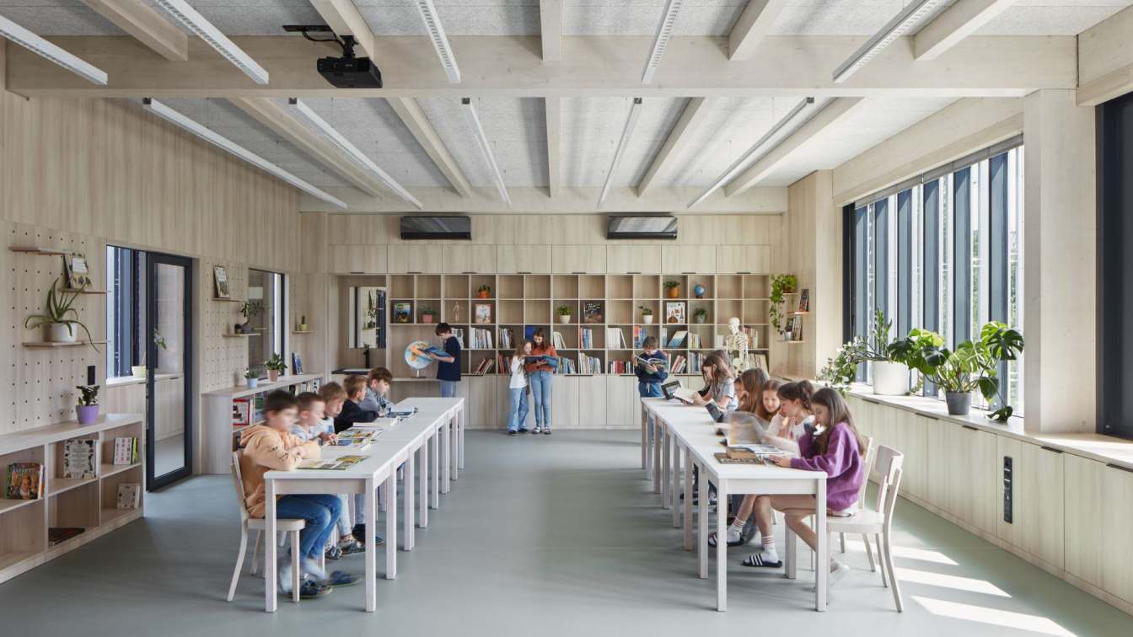A kindergarten in Cameroon reimagines educational spaces by drawing on the principles of ancestral African architecture. Its educational approach fosters an emotional connection between children and the spaces that shape their daily activities in a fluid and intuitive way.
Architects Vicente Guallart and Daniel Ibáñez have designed a low-tech building, working with local artisans and resources, using wood and rammed earth as a response to accelerated developmental pressures.
The design of the African Flow kindergarten stems from the desire to develop new educational methods in Africa. This school facility, initiated by the Missionary Daughters of the Holy Family of Nazareth and located in Soa, near Yaoundé, the capital of Cameroon, is organized as a continuous system of ecosystems—mountain, savanna, village, and forest—that connect children with their origins and culture.
In school, children move throughout the day through a fluid transition between different spaces, where they develop skills in varied contexts and interact with their peers and the school community across multiple scales of relationship.

The school is built around a central courtyard, where the interior spaces—organized into four ecosystems—are connected by a corridor. Every ecosystem has components that the kids can recognize and that aid in organizing their everyday school activities:
- Mountain: A place for inspiration and creation, featuring a grotto that enables children to isolate themselves and engage in introspective moments.
- Village: A space for exchange and social interaction, including a chapel designed as an abstract environment where light and perforated walls encourage silence and communal reflection.
- Savanna: A large linear area that facilitates grouping children in an educational format reminiscent of a “campfire,” allowing them to play on the floor and on stepped seating.
- Forest: A transitional space between interior and exterior, featuring a constructed tree built similar to a Lego structure that can be inhabited, situated next to a small natural forest.

Throughout the day, the children participate in activities that respond to the spaces in with they are housed. These activities include the general assembly, where they convene with the teachers; stimulation through information bits; exercise using brachiation bars and ladders; reflection in a space that inspires spirituality; playtime in the central courtyard; exploration in small groups; experimentation in the materials laboratory; and music sessions using local instruments.
The design of the school is influenced by simple construction systems and primitive geometric patterns that naturally arise from the application of the chosen materials. Moreover, the site's original topography has enabled the construction of a second level, which will initially function as the residence for the community responsible for African Flow.

An Innovative Approach to Construction Utilizing Local Materials
Building a project in an African country that has been designed by a European team can only be approached as a process of mutual learning. The objective was to ascertain how a modest project could simultaneously inspire the local community, impart new construction techniques, and resonate on a global scale. In the contemporary global economy, the term "progress" frequently refers to the deployment of industrialized processes, systems, and materials that are designed to standardize results. In this instance, the objective was to not only design and construct a building but also to reinvent the construction process in Cameroon. This involved the use of low-carbon local materials, the establishment of agreements with suppliers to market their products locally, the training of workers, and the education of teachers to present the project as part of a social pedagogy that reinforces collective empowerment.
To construct African Flow, a comprehensive investigation was conducted to engage local manufacturers who typically export their products to Europe or China. Subsequently, the structure was constructed from azobé, a locally sourced, high-density wood that is distinguished by its termite resistance. The construction was accomplished by local laborers who lacked prior experience with wood, thereby fostering a collective learning process that can be replicated in future projects and promote low-emission construction in the context of rapid urbanization.
The enclosures are made of rammed earth bricks (unfired) that employ various patterns, allowing light to filter between interior and exterior. Consequently, there is a continuity between the local reddish earth and the building that rests upon it. A local supplier of earth bricks was selected, using very basic manufacturing technology.

Inside, local woods such as iroko, sapele, doussie, and movingui are used. Internationally, these are classified as tropical hardwoods and are generally costly; however, they are frequently employed as building materials in Cameroon.
The water tower of the complex, which is typically built of concrete, was reimagined as a spatial wooden structure that is overlaid with a photovoltaic surface. This guarantees the building's uninterrupted electricity and water supply in an environment characterized by frequent power outages.
The outcome is a space that is easily identifiable by the community, constructed using ancestral architecture that has been adapted to the local environment. The design incorporates local materials and local culture, and it employs geometric patterns and construction systems that are remarkably straightforward.
In the years ahead, the complex will expand to offer a complete educational cycle, spanning from kindergarten to secondary education.







































































About Urbanitree
Founded in Barcelona, URBANITREE is a design and research studio that is led by Vicente Guallart and Daniel Ibáñez. The company implements a circular, decarbonizing design methodology that encompasses the entire value chain, from forests to buildings.
Website: urbanitree.com
About African Flow
African Flow is an educational complex initiated by the Missionary Daughters of Nazareth, following the “Flow” pedagogical model. The campus includes a residential facility for the managing community, primary and secondary schools, and a kindergarten. An endeavor conceived in Africa, for Africa, the project endeavors to cultivate community through its spatial design and construction process.
Website: africanflow.org

