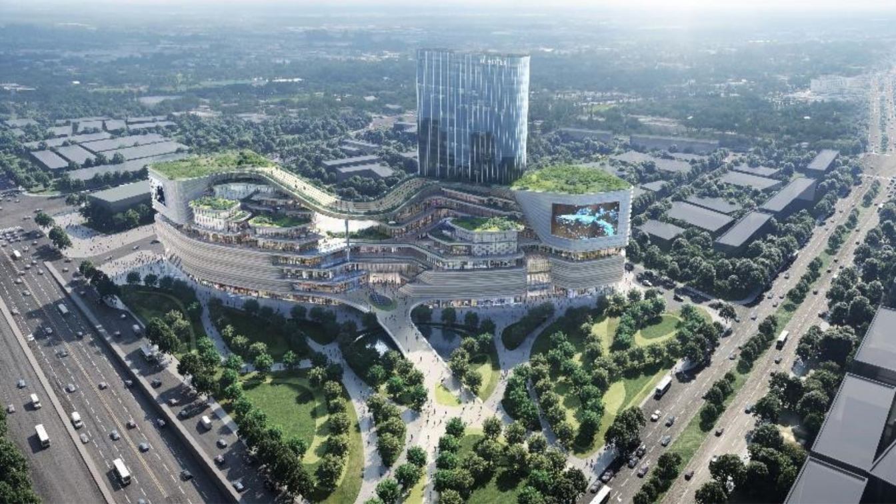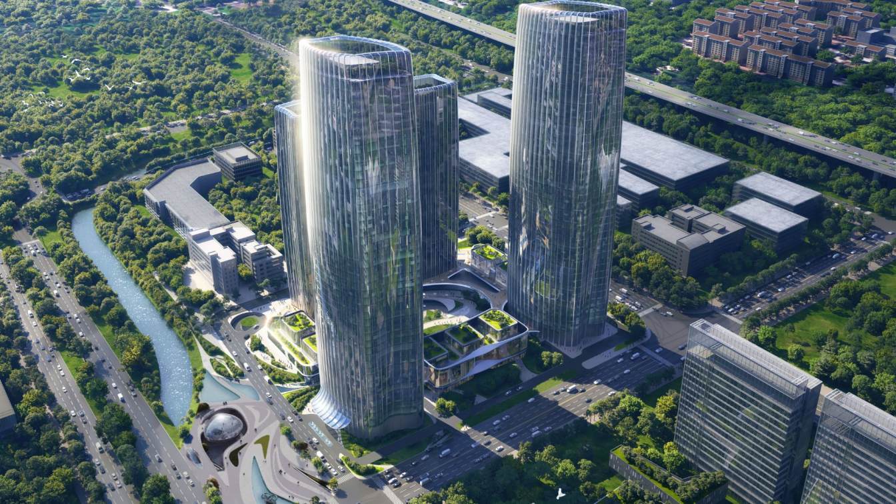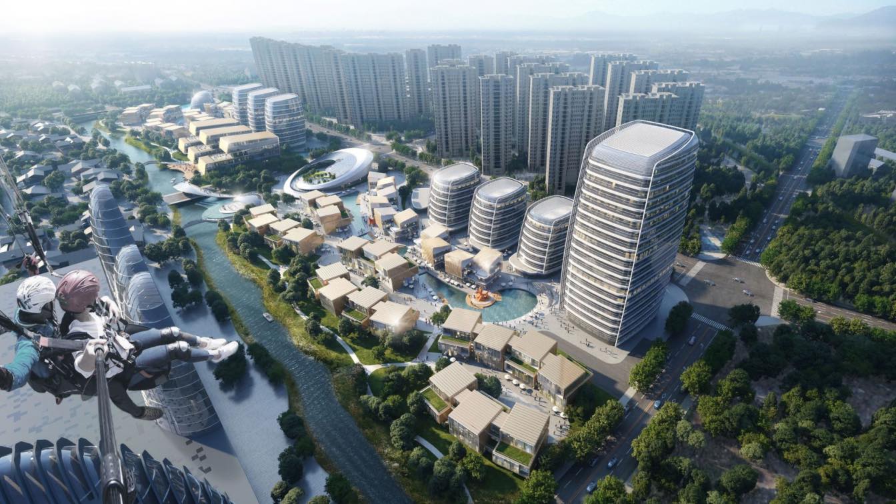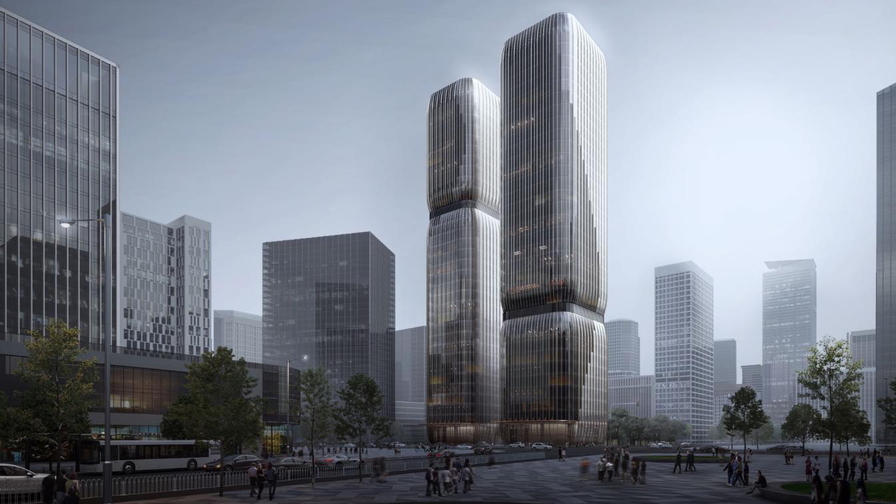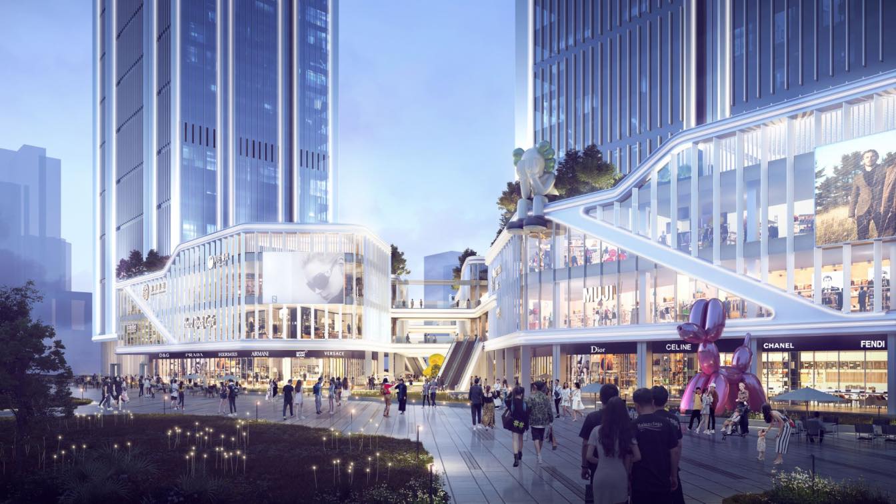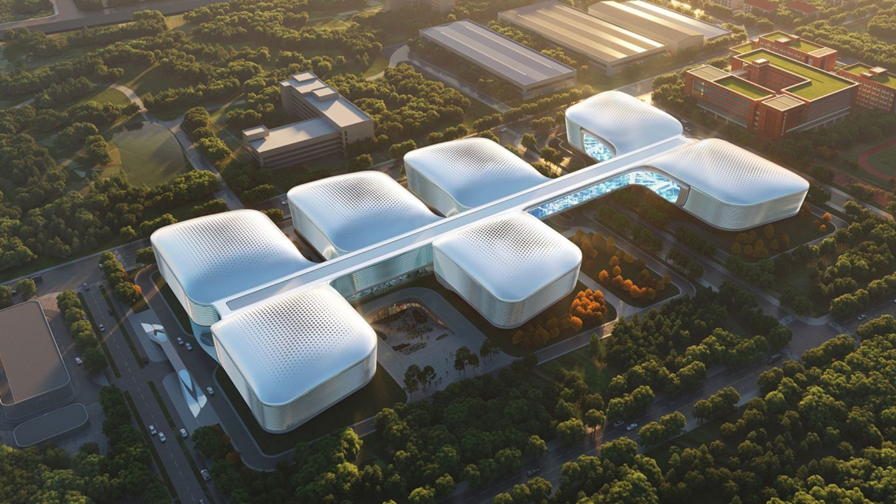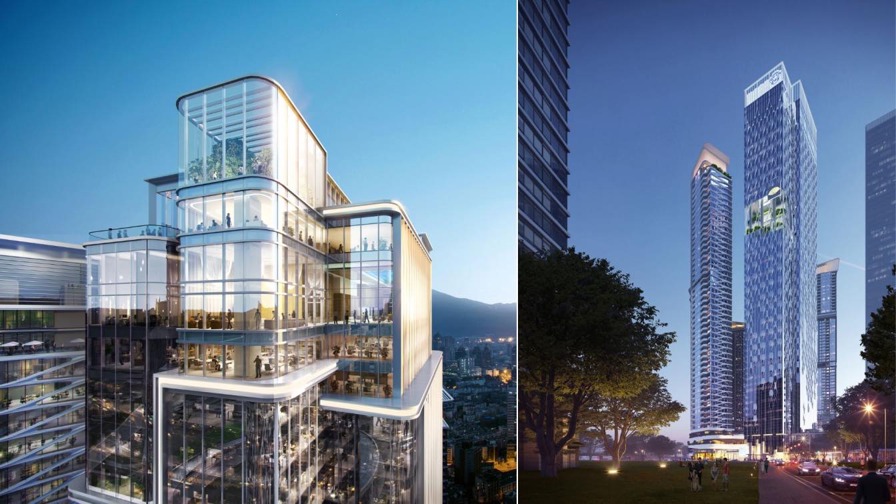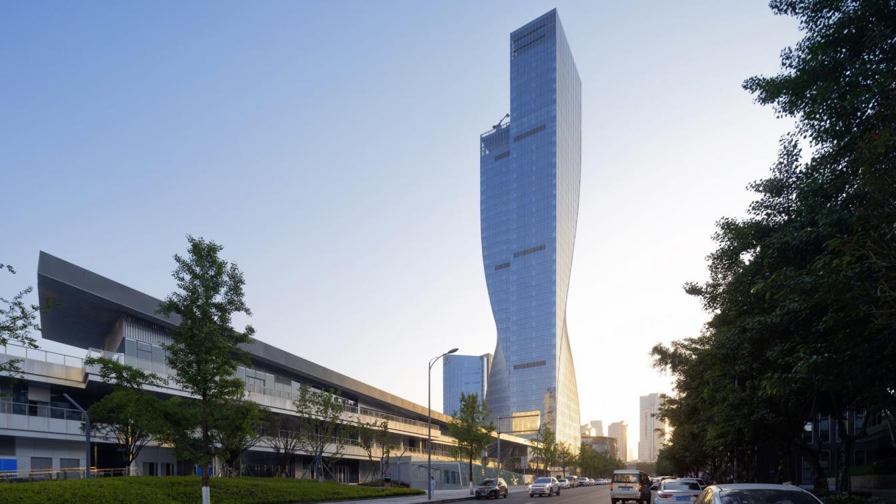Located in Huadu District of Guangzhou, the project encompasses an 11-storey retail podium and a 100m tower. With an irregular architectural volume, the retail podium has a large massing placed on the plot that could cause a huge impact on the city. Therefore, reducing the sense of oppression brought by its mega- structure to the city is one of the...
Project name
Nanhai Development Guangzhou Jinghu Avenue Retail Project
Location
Guangzhou, China
Principal architect
Fiona Chen, Director; Keith Griffiths, Founder and Global Principal Designer
Collaborators
Consultant: Shenzhen Machinery Institute Architectural Design
Client
Guangzhou Hongrun Real Estate Development Center (Limited Partnership)
Typology
Commercial › Retail
Conveniently located in Huangpu district of western Guangzhou, the project is accessibly situated by Kexue Boulevard, to the north of the Guangshen Expressway that connects major cities of Guangdong. This double twin towers complex exemplifies an efficient high-density infrastructure integrating different functional programmes to cater to rapid urb...
Project name
Greater Bay Area (Guangzhou) Technology Finance Centre
Location
Guangzhou, China
Principal architect
Leo Liu, Global Design Principal
Typology
Commercial, Mixed-use Development
Wenzhou is planned to be one of the global high-tech cities by establishing Wenzhou Innovaland. The start-up zone integrates technology, financial, wellness and education, creating a mixed-use innovative hub in Wenzhou. Aedas Executive Director Yaochun Wen and Global Design Principal Dr. Andy Wen have jointly led the team to create a pioneering spa...
Project name
Wenzhou Innovaland Start-Up Zone
Principal architect
Yaochun Wen, Executive Director; Dr. Andy Wen, Global Design Principal
Client
Wenzhou Zeda Industrial Development Operation Management Co., Ltd
Status
Under Construction
Typology
Commercial › Mixed-use Development
Aedas Executive Director Wei Li and Global Design Principal Ken Wai jointly led the team to create a mixed-use gateway in Hangzhou Qianjiang, integrating commercial, cultural, retail and residential to accommodate the rapid urban development.
Project name
Qianjiang Century City A-07 Plot project
Principal architect
Wei Li, Aedas Executive Director; Ken Wai, Aedas Global Design Principal
Client
Hangzhou Jumen Real Estate Co., Ltd
Status
Under construction
Typology
Commercial › Mixed-use Development
Located in the heart of the Greater Bay Area, the rapid urban development of Panyu has significantly facilitated the development of Guangzhou. Recently, Aedas has won China Railway Construction Corporation (CRCC) South China Headquarters Building Design Competition, lighting up the skyline in Panyu CBD.
Project name
CRCC South China Headquarters Building
Architecture firm
Aedas and Guangzhou Design Institute Group Co., Ltd
Location
Guangzhou, China
Height
250 meters and 200 meters
Principal architect
Dimi Lee, Aedas Executive Director
Client
China Railway Construction Corporation (Guangzhou) Limited
Typology
Commercial › Mixed-use Development
The project is located in Changping Life Science Park, one of the three most pioneered and developed biotech zones in Beijing, facilitating the biotech and pharmaceutical development which The Sinovac Longcheng project plays a key role in it.
Project name
SINOVAC High-Tech Achievements Transformation Project
Principal architect
Ken Wai, Global Design Principal, Dr. Andy Wen, Global Design Principal and Zihuan Lin, Executive Director
Client
Beijing Zhongwei Yidao Biotechnology Co., Ltd
Typology
Commercial › Office Building
Situated in Shenzhen, China, the Shirble – The Prime consists of three serviced apartment towers, a 250-meter office tower, a retail podium and a Skypark. The project encompasses luxury and elegance and serves as a landmark in the Futian Distrct while also integrating residential, office, shopping and entertainment space.
Project name
Shirble - The Prime
Principal architect
Christine Lam, Global Design Principal;David Clayton, Global Design Principal
Client
Shenzhen Shengrunfeng Investment & Development Co. Ltd (Shenzhen Shirble Department Store Co. Ltd.)
Typology
Commercial › Mixed-use development
Completed in 2022, Aedas-designed Chongqing Gaoke Group Ltd Office Project utilises a simple elegant form. It is derived from the northern light, which creates the twisting shape of the 180m tall tower to form expressive double-curved surfaces on the building façades. Vertical lines accentuate the minimalistic form and through the effect of reflect...
Project name
Chongqing Gaoke Group Ltd Office Project
Location
Jiangbei District, Chongqing, China
Principal architect
Ken Wai, Global Design Principal
Client
Chongqing Gaoke Group Co., Ltd.
Typology
Commercial › Office Building

