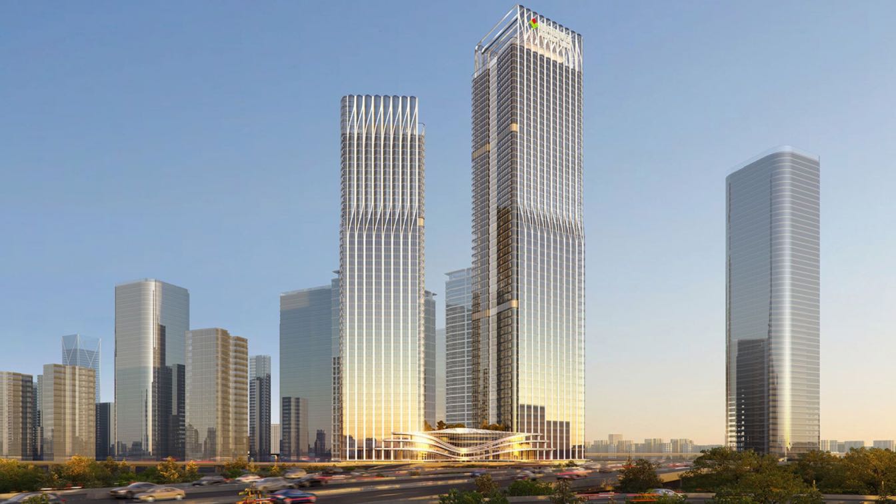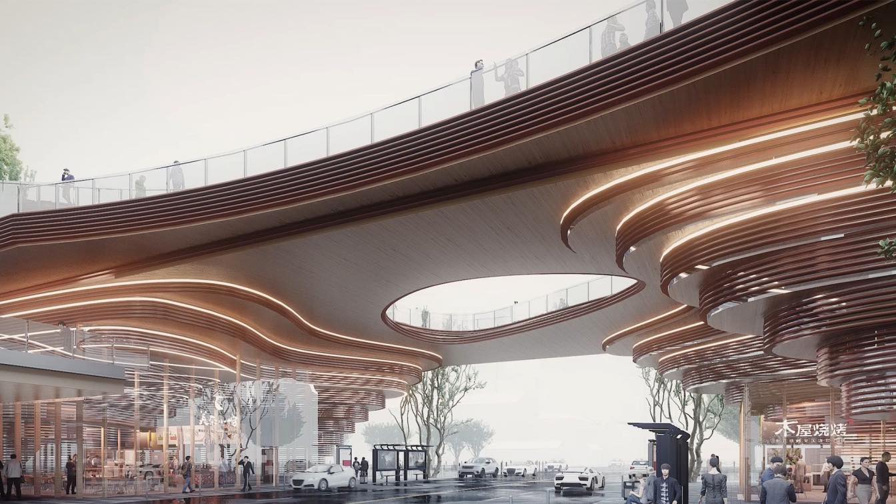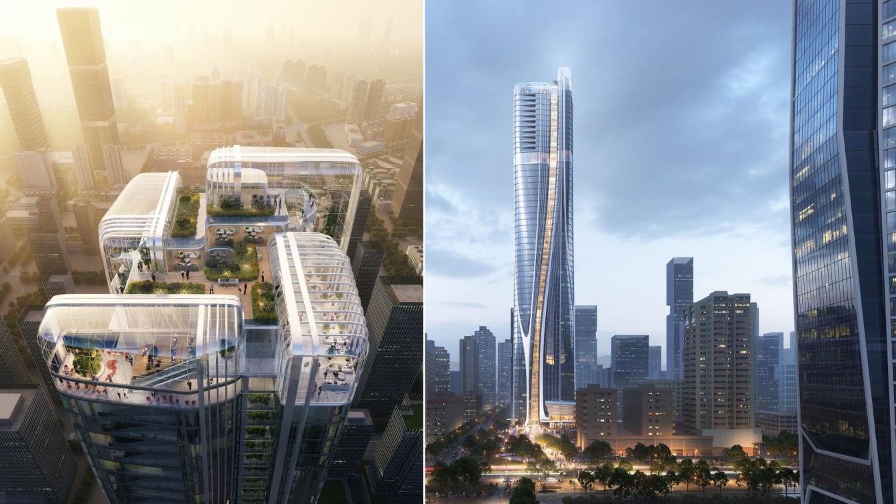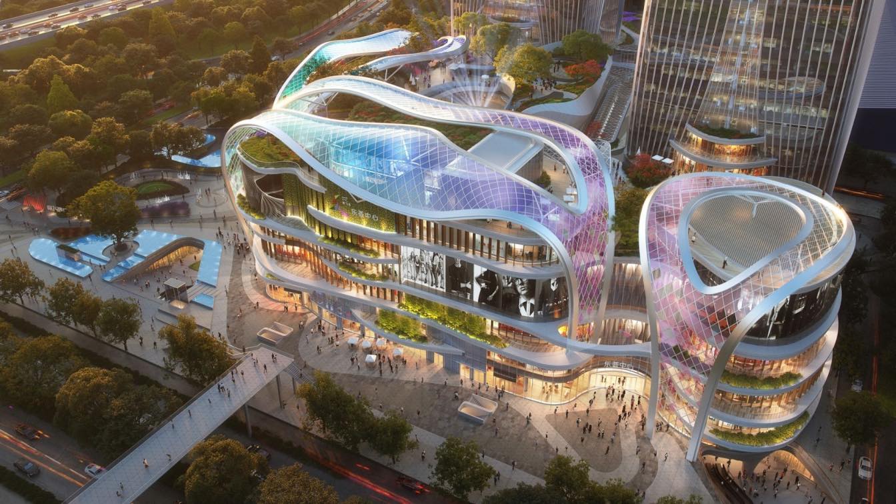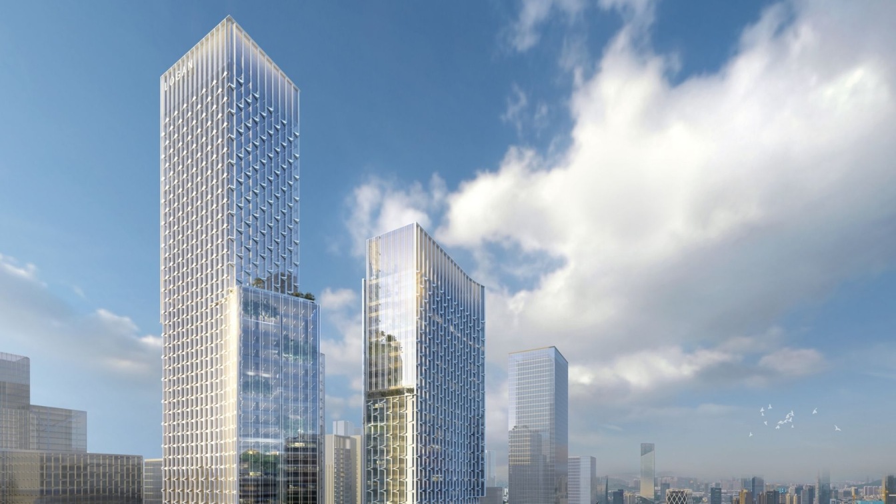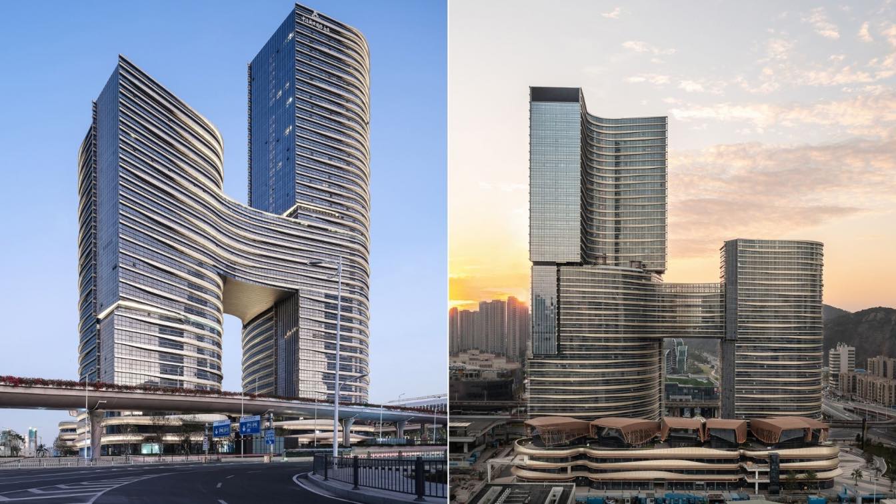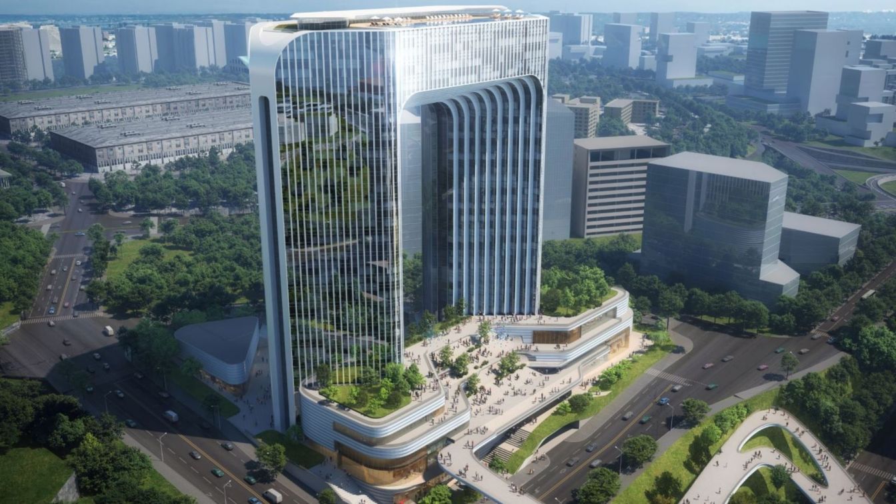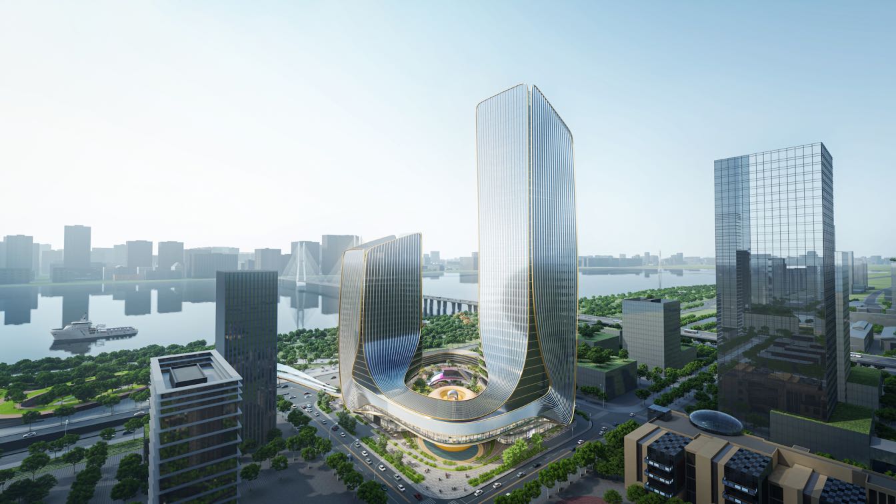Aedas and Do Design consortium has recently won the competition for the New Hope Central China Regional Headquarters at the riverside of Yangtze River in Wuhan, China.
Project name
New Hope Central China Regional Headquarters
Height
main tower 250 meters; auxiliary tower 200 meters
Principal architect
Fiona Chen, Aedas Director; Keith Griffiths, Aedas Founder and Global Principal Designer
Client
Wuhan Jinfu Investment Co., Ltd
Typology
Commercial › Headquarters
Located in the south area of the Grand Canal New Town in Gongshu District of Hangzhou, the site is the first phase of a larger project, starting off as a vibrant international tourism and leisure complex highlighting waterfront characteristic of Yun He Wan and the industrial pier historical remains.
Project name
Hangzhou Yun He Wan International Tourism and Leisure Complex
Principal architect
Leo Liu, Aedas Global Design Principal
Built area
Phase 1 – 86,520 m²; Planning – 494,140 m²
Completion year
Phase 1 to be completed by 2023
Client
Hangzhou Canal Comprehensive Protection and Development Construction Group
Typology
Commercial › International Tourism and Leisure Complex
Located in the financial industry belt adjacent to Hongling North Road, the project includes a high-rise office and apartment tower, along with a retail podium. Inspired by Chinese thoughts, the design integrates the natural elements. The design divides the tower crown into four jagged quadrants. The shape is drawn from the conceit of the Pinwheel...
Project name
Bagualing Industrial Park Urban Renewal Design
Location
Baguashi Street, Shenzhen, China
Principal architect
Kelvin Hu, Executive Director; Keith Griffiths, Chairman & Global Design Principal
Built area
Approximately 140,000 m²
Typology
Commercial › Mixed-use development
Perched next to the South Third Ring Road at Yan Ta district in Xi’an, the Lovi Center is comprised of retail, hotel and offices elements. A touchstone of this project is the measure of public space and greenery. Through the use of color, sculptural form and greenery, the design aims to create an urban oasis, one that brightens Xi’an dour appearanc...
Project name
Xi’an Lovi Center
Principal architect
Christine Lam, Aedas Global Design Principal; David Clayton, Aedas Global Design Principal
Client
Shaanxi Nan-Feihong Industrial Co., Ltd.
Typology
Commercial › Mixed- Use
Set to be a landmark complex in Shenzhen’s future tech hub, the project incorporating office, residential, hotel, commercial and civic facilities sits on top of the Liuxiandong MTR Station. Through employing a future-forward and human-centric principle, our design’s ambition is to create a gateway that heralds intelligence, vitality and sustainabil...
Project name
Logan Xili Liuxiandong Headquarter Base Mixed-Use Project
Principal architect
Chris Chen, Aedas Executive Director
Aedas has recently completed the MCC Shengshi International Plaza, a new landmark representing the area’s evolution, with its integration of retail and offices.
Project name
MCC Shengshi International Plaza
Location
Hengqin, Zhuhai, China
Principal architect
Dr. Andy Wen, Aedas Global Design Principal
Client
MCC Real Estate Group Co., Ltd.
Typology
Commercial › Office Retail
Aedas, BIAD, CREEC won in the International Competition for Chongqing Cuntan Cruise Terminal TOD. The project site sits within the Chongqing’s Cuntan Port area, the city’s key connectivity node along the Yangtze River since ancient times. The project will become a 100,000 sq m mixed-use complex, hosting the terminal station as well as a spade of ur...
Project name
Chongqing Cuntan Cruise Terminal TOD
Architecture firm
Aedas, Beijing Institute of Architectural Design (BIAD), China Railway Eryuan Engineering Group (CREEC)
Location
Chongqing, China
Principal architect
Dr. Andy Wen, Global Design Principal; Nicole Liu, Executive Director
Client
Chongqing Jiangbeizui Central Business District Investment Group Co.,Ltd
Typology
Mixed-Use Development
Located at the starting point of the Wuchang Binjiang Business District’s future development axis, the project is comprised of a 150 m high-rise commercial tower and a 100m tower of serviced apartments perched atop a retail podium.
Project name
Jing Brand (Wuhan) Real Estate Project
Principal architect
Dr. Andy Wen, Global Design Principal; Yi Jun Qian, Executive Director
Typology
Commercial › Mixed Use

