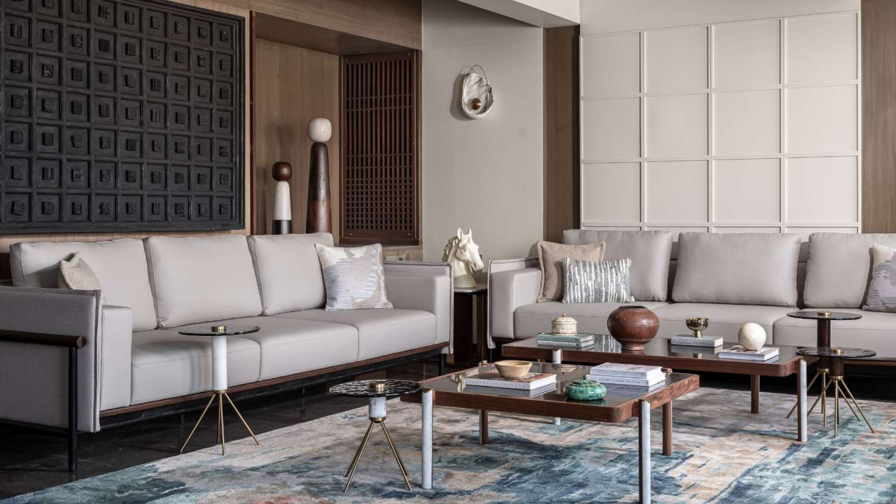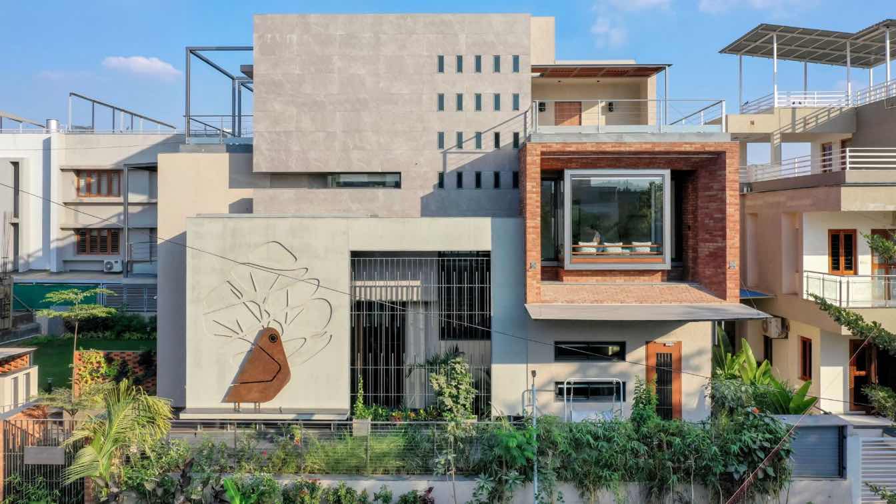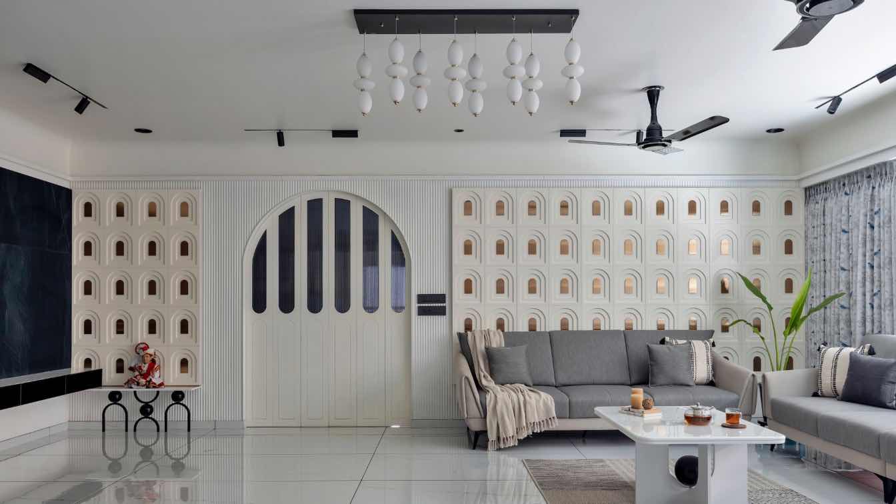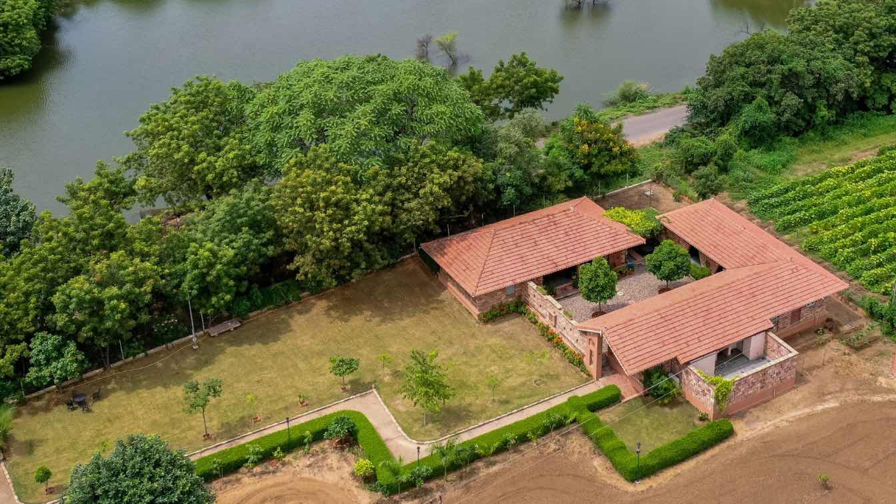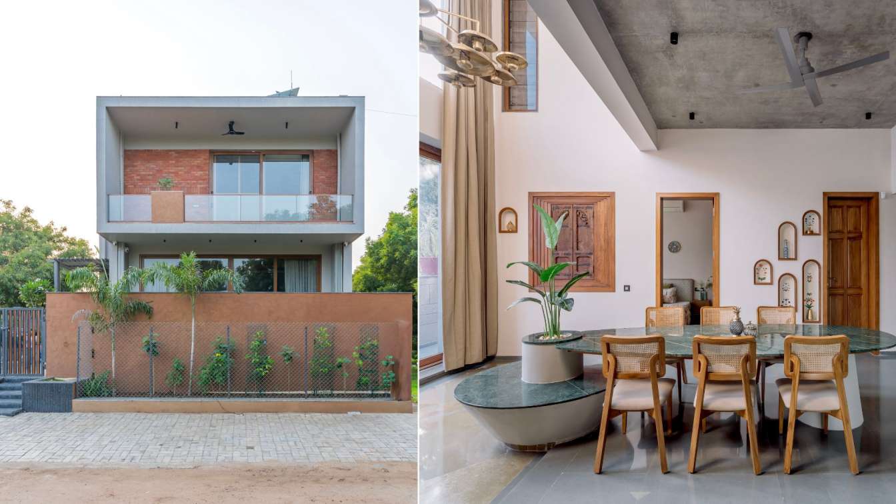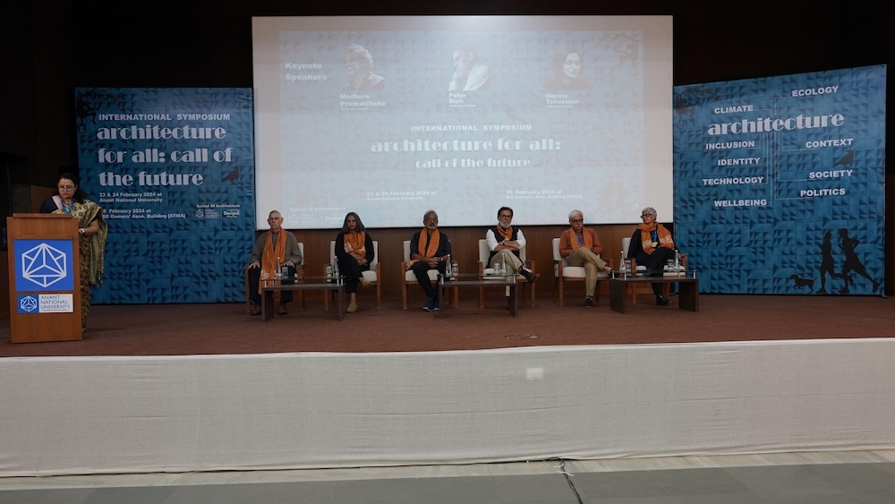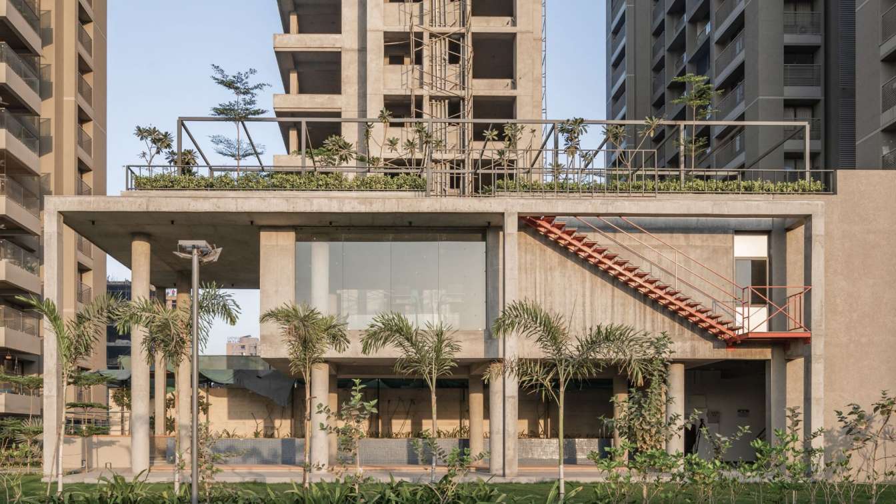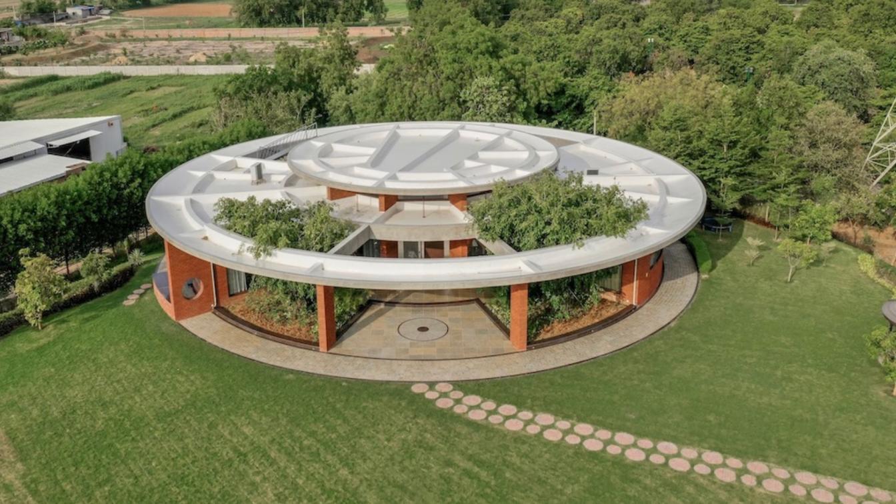In October 2023, we handed over a project that transformed two separate flats into a duplex home, where the age-old traditions of the Marwari culture found harmonious resonance with contemporary elegance. What made this project truly unique was the embodiment of three generations living under one roof.
Project name
Luxe Melange
Architecture firm
Space Karma
Location
Ahmedabad, Gujarat, India
Design team
Shweta Jain + Assisted by Muskan Motwani & Manish Panchal
Collaborators
Collaborators: -Videography: Ravi Mistry - YB Route (Furniture) - Lenzi Home (Dining Table) - Tisva Lights - Briton Furniture - Anektaka (Wall Art Installations) - Jaipur Rugs
Interior design
Space Karma - Shweta Jain
Civil engineer
Shankarlal Suthar
Lighting
Tisva Lights & Focus Lightings
Visualization
Styling by: Saniya Tadha
Tools used
Autodesk 3ds Max, AutoCAD, SketchUp
Material
Italian Marble, Veneer, Suede, Leather, Old Handblock wooden panel etc.
Client
Italian Marble, Veneer, Suede, Leather, Old Handblock wooden panel etc.
Typology
Residential › House, Luxury Modern Duplex Home
Architects at work: The Concrete Tree House project began with a client seeking more than just a house; they desired a sanctuary that would resonate with their essence and provide a space for cherished moments and devoid of ostentation. This vision prompted a series of thoughtful decisions throughout the planning, detailing, and facade design stage...
Project name
The Concrete Tree House
Architecture firm
Architects at work
Location
Ahmedabad, Gujarat, India
Photography
Inclined Studio
Principal architect
Shweta Pandya, Krishna Patel
Design team
Shweta Pandya, Krishna Patel
Collaborators
Kalpita Patel, Subhadra Sojitra
Interior design
Architects at work
Civil engineer
Archi Engineers & Contractors
Structural engineer
Resolute Consultancy
Environmental & MEP
Energen IQ Projects
Landscape
Architects at work
Material
Concrete, Glass, Metal, Stone, Wood
Typology
Residential › House
Under The Arch: This design journey allows us to explore the delicate balance between luxury and simplicity, where a symphony of pastel and gold accents, elegant design, and the eternal appeal of architectural arches are set above a calm white canvas. At the heart of this design tale lies the commitment to minimalism, where simplicity becomes the g...
Project name
The White Abode
Architecture firm
Under The Arch
Location
Nikol, Ahmedabad, India
Photography
Studio Rohan Patel
Principal architect
Shyam Gajera, Kunjan Akbari, Shruti Salia
Design team
Shyam Gajera, Kunjan Akbari, Shruti Salia
Collaborators
Ambam Furniture
Environmental & MEP engineering
Supervision
ID Shreya Panchal
Tools used
AutoCAD, SketchUp, Enscape
Typology
Residential › Apartment Interior
As an integral part of the rural fabric, Tribhuvana is Himanshu Patel’s d6thD design studio workspace located in a village called Khanderaopura near Ahmedabad, Gujarat. For Himanshu, creating vernacular spaces is a timeless endeavor. The design not only nurtures the creative process but also invites a renewed connection with nature and tradition. T...
Architecture firm
d6thD design studio
Location
Khanderaopura Village, Gujarat, India
Photography
Inclined Studio
Principal architect
Himanshu Patel
Collaborators
Shivangi Buch
Material
Brick, concrete, glass, wood, stone
Typology
Commercial › Office
The client, rooted in the cultural context of Ahmedabad's pol houses, aspires to create a modern abode that reflects a harmonious blend of contemporary aesthetics while preserving the rich legacy of heritage. Residing within the UNESCO-inscribed walled city of Ahmedabad, the dwelling exudes a solemn ambiance, embodying Indian rituals and customs.
Project name
Amdavadi House (Heritage Legacy)
Architecture firm
The Art Container
Location
Ahmedabad, India
Photography
Inclined Studio
Principal architect
Raveena Panchal Shah
Typology
Residential › House
Anant National University, India’s first DesignX University based in Ahmedabad, recently organised a three-day international symposium “Architecture for All: Call of the Future” which brought together leading minds from the global architectural community to explore the future of architecture.
Written by
Anant National University
Photography
Anant National University
The open community space in a housing is a Residential Park for the families residing in the housing society. UA Lab has designed the residential community space as a ‘shared space’ between families of different cultural diversity. This space plays very important role in binding people of different ethnic values and culture together.
Project name
The Lea Shell
Architecture firm
UA Lab (Urban Architectural Collaborative)
Location
Ahmedabad, India
Photography
Inclined Studio
Principal architect
Vipuja Parmar, Krishnakant Parmar
Design team
Vipuja Parmar, Krishnakant Parmar, Kruti Shah, Parth Mistry
Structural engineer
Jayesh Patel
Environmental & MEP
Urva Engineering
Construction
Krishnakant Patel
Tools used
AutoCAD, SketchUp
Material
Concrete, Brick, Metal
Typology
Residential Building › Place for community Living in A Residential complex
The Ring House is located in Jaspur, the northern suburb of Ahmedabad. While a water canal passes through the site’s southern edge, agricultural fields surrounds the rest of the sides. With water and green fields all around and more than 120 tress , predominantly Mango and Chickoo (Sapodilla) tress, the site as an abode for variety of birds, an imp...
Project name
The Ring House
Architecture firm
studio prAcademics
Location
Jaspur, Ahmedabad, India
Photography
Inclined Studio
Design team
Tejas Kathiriya, Bhumin Dhanani, Gaurang Mistry
Structural engineer
Shreeji Structurals
Environmental & MEP
studio prAcademics
Landscape
studio prAcademics
Material
Brick, concrete, glass, wood, stone
Typology
Residential › House

