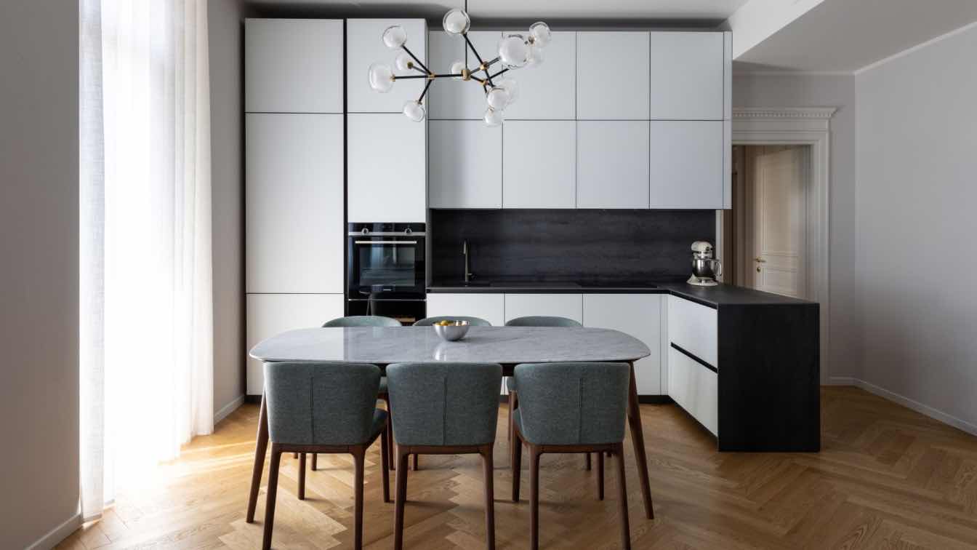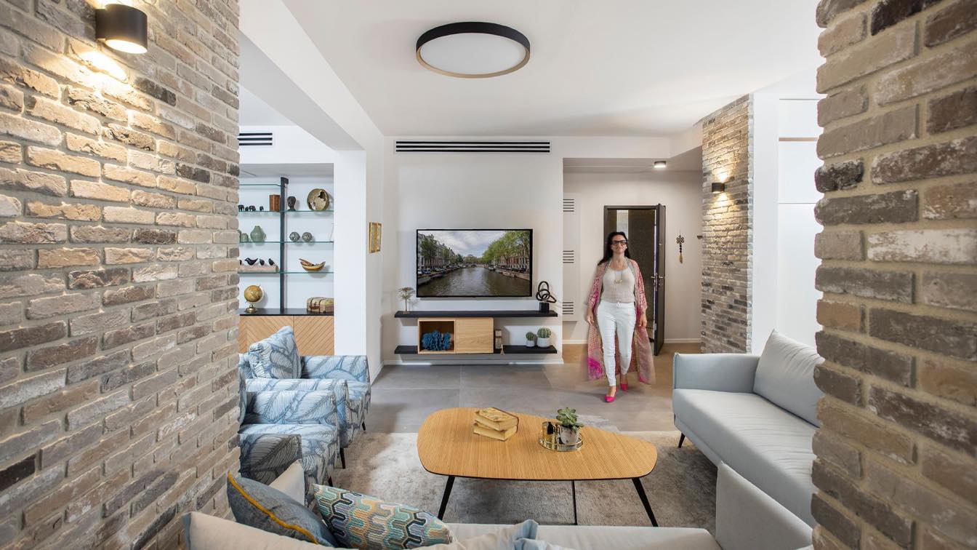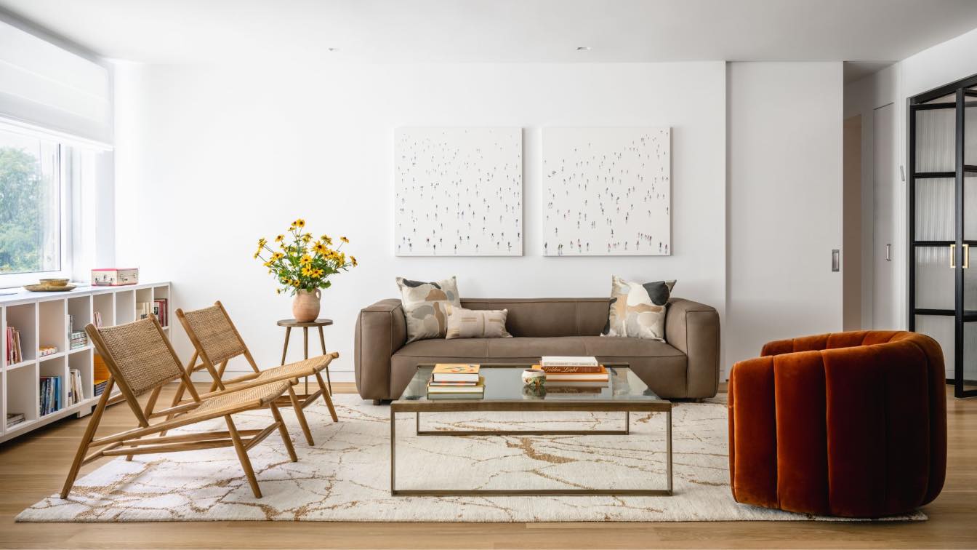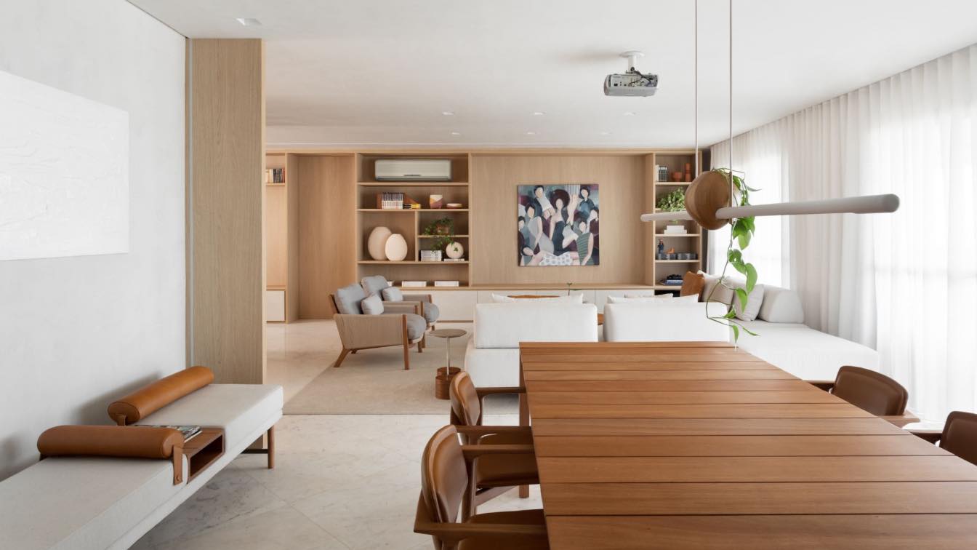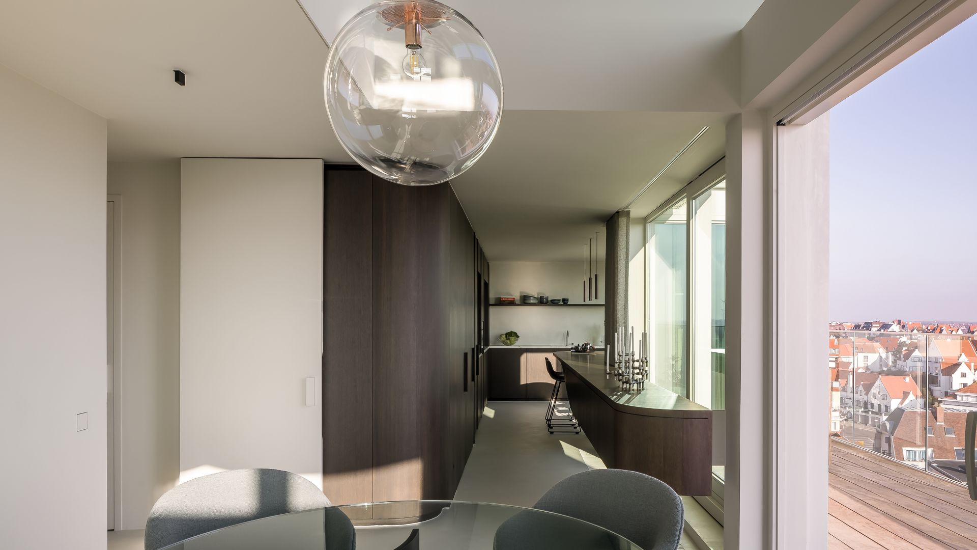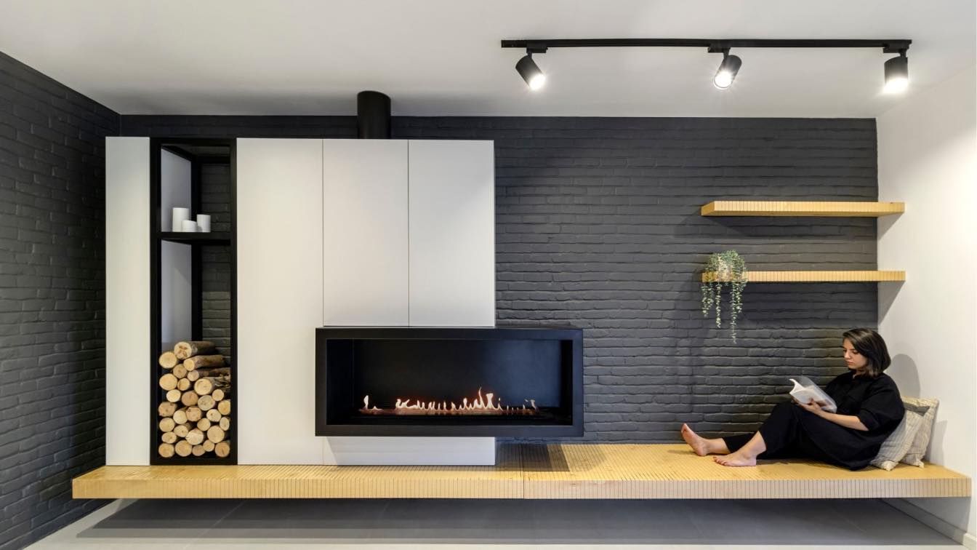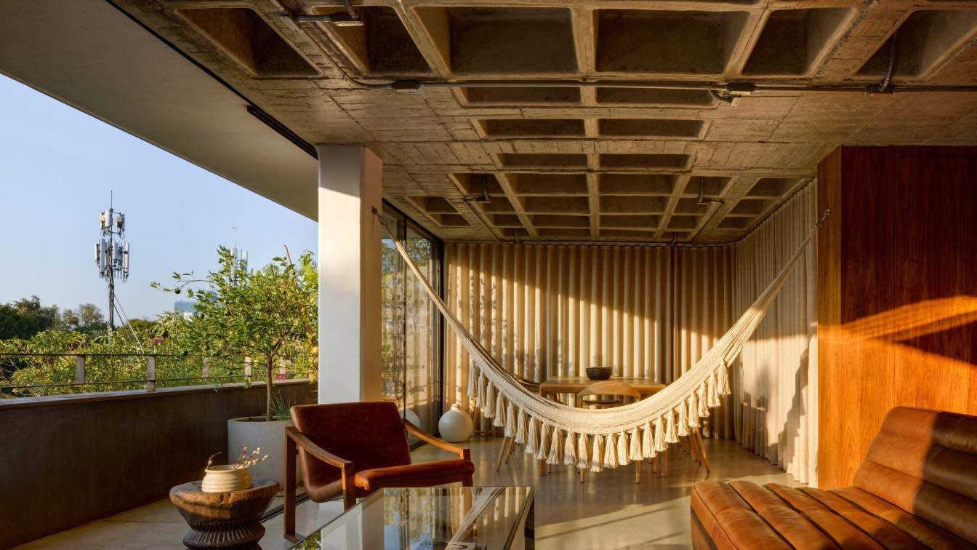Dynamism and design come alive in an apartment just a few steps from Bocconi thanks to HV8 Architettura Studio. Milan, often recognized as the undisputed capital of efficiency and positivity, a concentrate of energy and dynamism, is also the beating heart of design and good taste.
Project name
VTR Apartment Renovation
Architecture firm
HV8 Architecture
Photography
Francesca Vinci
Principal architect
Marco Spinelli
Design team
Marco Spinelli, Filippo Michielon
Collaborators
Suppliers: Ceramics: Marazzi “Eclectic”. Parquet: Berti pavimenti “Terra gold by berti pavimenti”. Kitchen: Furniture 3 “Kitchen”. Lampadario: tooy “Collezione Nabilia”. Arredo bagno: Ceramica Cielo
Environmental & MEP engineering
Visualization
Filippo Michielon
Typology
Residential › Apartment
Paulo Moreira Architectures: The project consists of an apartment renovation in the Penha de França neighbourhood in Lisbon. The apartment was in reasonable condition, but the partitioned layout and outdated infrastructure demanded surgical intervention. The work consisted of ‘silent’ adaptations to the existing structure, supplemented by contempor...
Project name
Apartamento da Penha
Architecture firm
Paulo Moreira Architectures
Location
Lisbon, Portugal
Photography
Ivo Tavares Studio
Principal architect
Paulo Moreira
Collaborators
Hermínio Santos, Nahed Nabhan, Elena Borghese, Laurane Coornaert, Francesca Cazzulani, Cynthia Iao
Environmental & MEP engineering
Construction
Espaços e Formas, Lda
Typology
Residential › Apartment
After 25 years of living in the same house, a couple in their 50s, from Tel-Aviv, Israel, decided it was time to renovate their family home and adapt it to their new needs. They turned to interior designer Meital Zimber after visiting a house she designed and fell in love with it. Now, she shares the trends in the design and planning of their newly...
Project name
2 Story Apartment with a garden
Architecture firm
Meital Zimber
Location
Tel Aviv, Israel
Principal architect
Meital Zimber
Design team
Meital Zimber
Built area
A garden apartment of about 140 m² with a garden of about 100 m²
Interior design
Meital Zimber
Environmental & MEP engineering
Material
Brick, Concrete, Glass, Metal
Typology
Residential › Apartment
This midcentury modern-inspired Riverside Drive Apartment is a combined 2,500-square-foot apartment. It is designed as a home for a family of five that would continue to accommodate the children as they grow older. The apartment renovation transformed the space by relocating the entrance and creating a generous foyer adjacent to the new enlarged ki...
Project name
Riverside Drive Apartment
Architecture firm
Studio ST Architects (https://studio-st.com)
Location
Upper West Side, New York, NY 10024, USA
Principal architect
Esther Sperber
Collaborators
Interior Decorator: Lea Frank. AV Consultant: Ben Cohen. Styling: Naomi deMañana
Completion year
August 2023
Environmental & MEP engineering
Construction
Unlimited Renovation
Typology
Residential › Apartment
The renovation of this 210m² apartment, located in Londrina, Paraná, was carried out by the architects Maira Rossi and Karen Felix, for a family that admires art, design and literature. The couple and their two daughters, aged 17 and 19, wanted an apartment that would explore spaces with natural lighting, light, harmonic architecture and convey lig...
Project name
LA Apartment
Architecture firm
archi.lab
Location
Londrina, Praná, Brazil
Photography
Isabela Mayer Fotografia
Principal architect
Maira Rossi and Karen Felix
Collaborators
Luana Nogueira, Thaisa Ferracini
Interior design
archi.lab
Environmental & MEP engineering
Civil engineer
Augusto Aquino Engenharia
Structural engineer
Augusto Aquino Engenharia
Lighting
Looom Iluminação
Material
Pighes Marble, Cumaru Wood, Off White Cement
Construction
Augusto Aquino Engenharia
Supervision
Augusto Aquino Engenharia
Tools used
AutoCAD, SketchUp, Adobe Lightroom, Adobe Photoshop
Typology
Residential › Apartment
The old apartment was destroyed by a fire, fortunately without any casualties but leaving behind a bare structure. A tabula rasa design approach was required, allowing a new spatial concept to be integrated. Organic shapes and fluent lines are connecting the lower and upper level in an interesting manner. The curved steel railings make reference to...
Project name
Penthouse Knokke
Architecture firm
Architects Claerhout - Van Biervliet
Photography
Thomas De Bruyne, Cafeine
Principal architect
Xaveer Claerhout, Barbara Van Biervliet
Interior design
Architects Claerhout - Van Biervliet
Environmental & MEP engineering
Lighting
Apure & Classicon
Typology
Residential › Apartment, Contemporary dynamic interior design
The renovation of this project was based on factors such as enlarging the space through visual continuity between related zones, creating functional filters, legibility and coordination of the project components together, more light in the public zone, and injecting a new spirit into the house.
Interior design
Neda Mirani
Location
5th Golestan Alley, Ebrahimi St, Jomhouri Blvd, Tonekabon, Iran
Photography
Benyamin Jahanshahi
Principal designer
Neda Mirani
Design team
Neda Mirani, Milad Abedini
Completion year
31/12/2022
Collaborators
Execution of wooden decoration: Nikachoob. Electrical installations: Shahab Hosseinian, Mojtaba Aghapour. Mechanical installation: Hassan Hassannejad. Painter: Ramin Moghaddam
Typology
Residential › Apartment
This project is a renovation project for an apartment in La Condesa, the hip and trendy area of Mexico City. This apartment is located in a building from 1970. The original apartment looked very old, it did not have well-defined spaces, was kind of dark and somehow sad. With this redesign, the interior distribution of the space was changed and the...
Project name
Condesa Apartment
Architecture firm
Ricardo Vainer. Atelierd
Location
Mexico City, Mexico
Principal architect
Ricardo Vainer
Interior design
Ricardo Vainer
Environmental & MEP engineering
Civil engineer
Alvaro Cortes
Material
Concrete, steel, glass, wood
Supervision
Alvaro Cortes
Typology
Residential › Apartment

