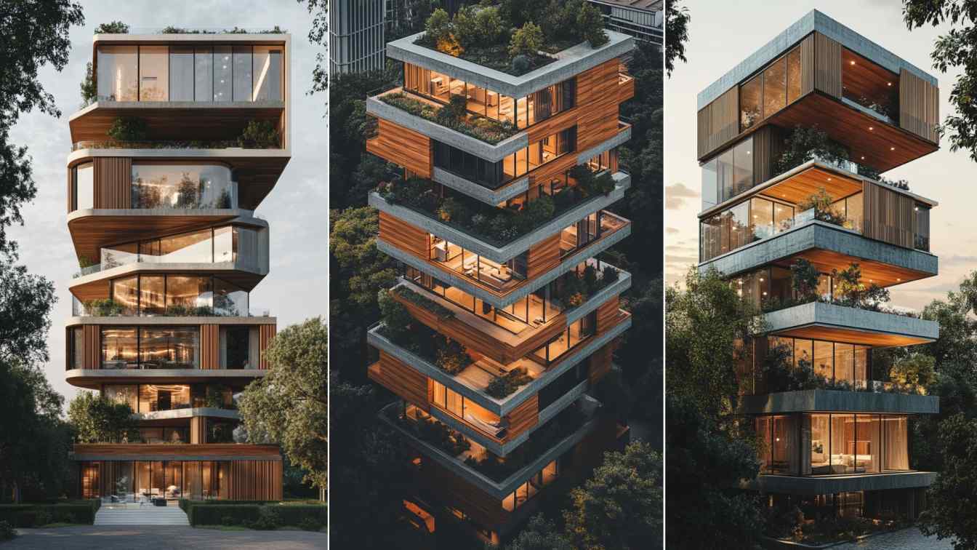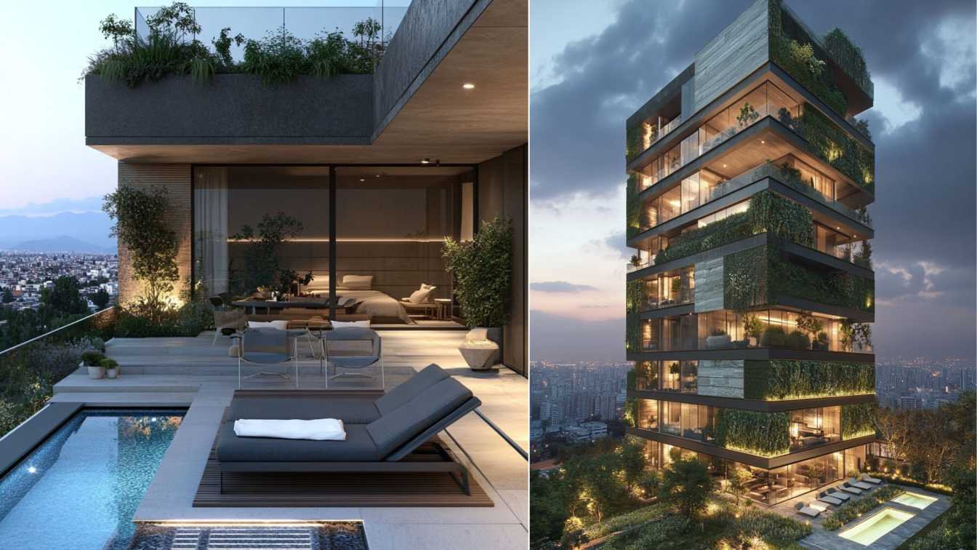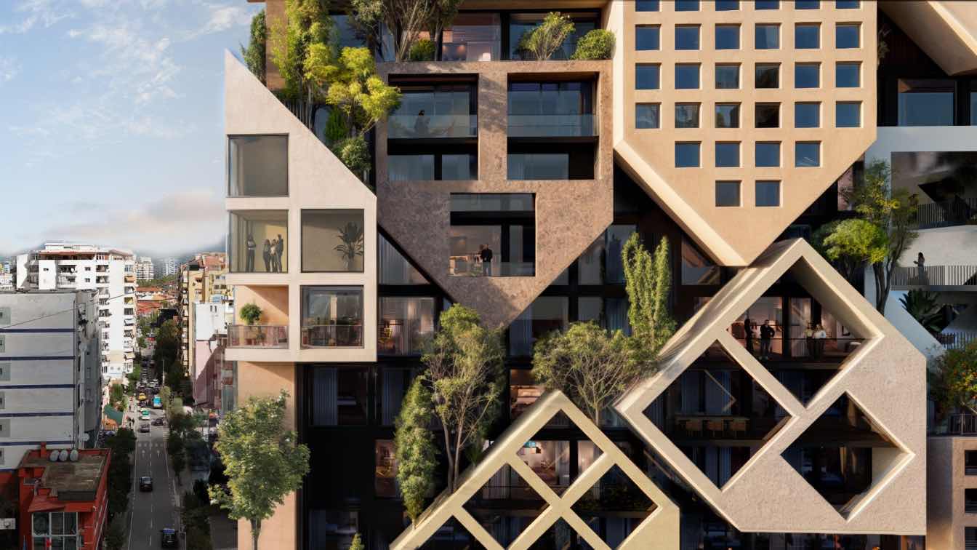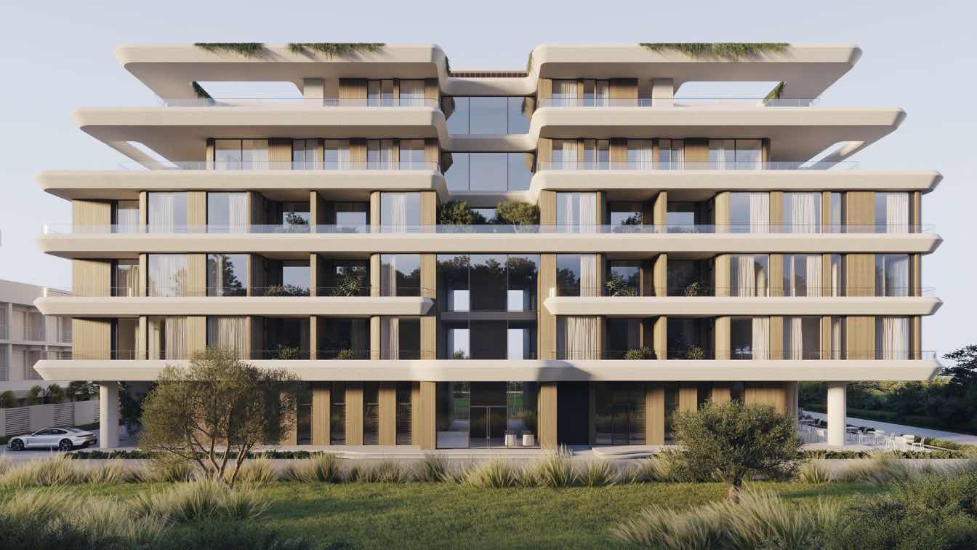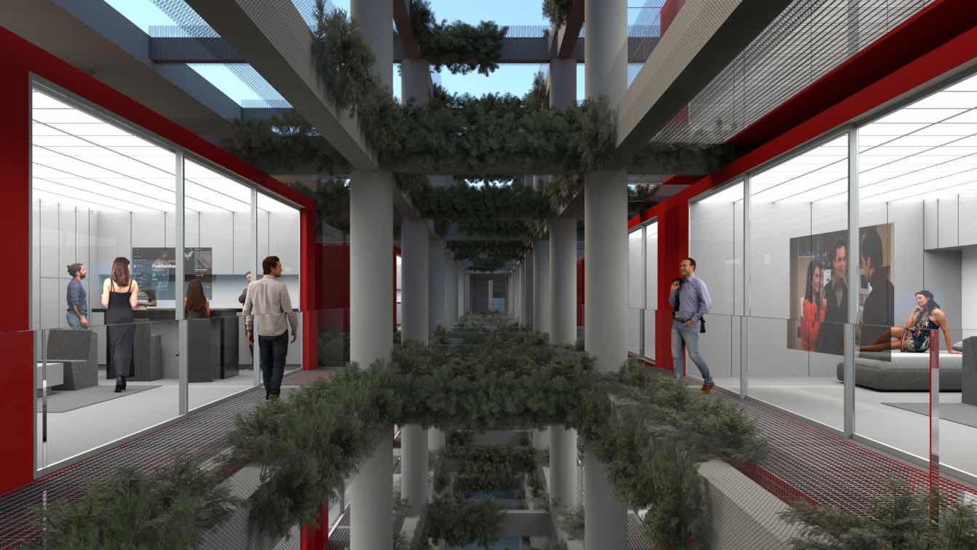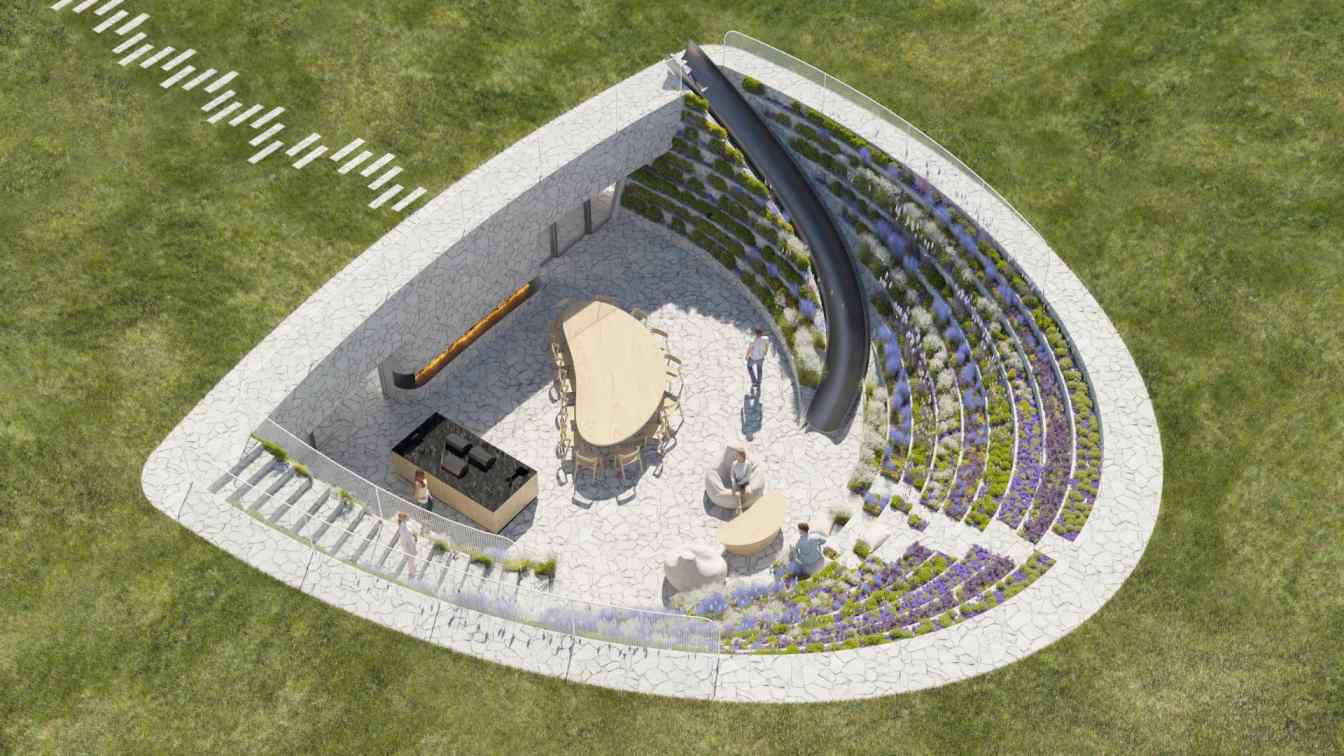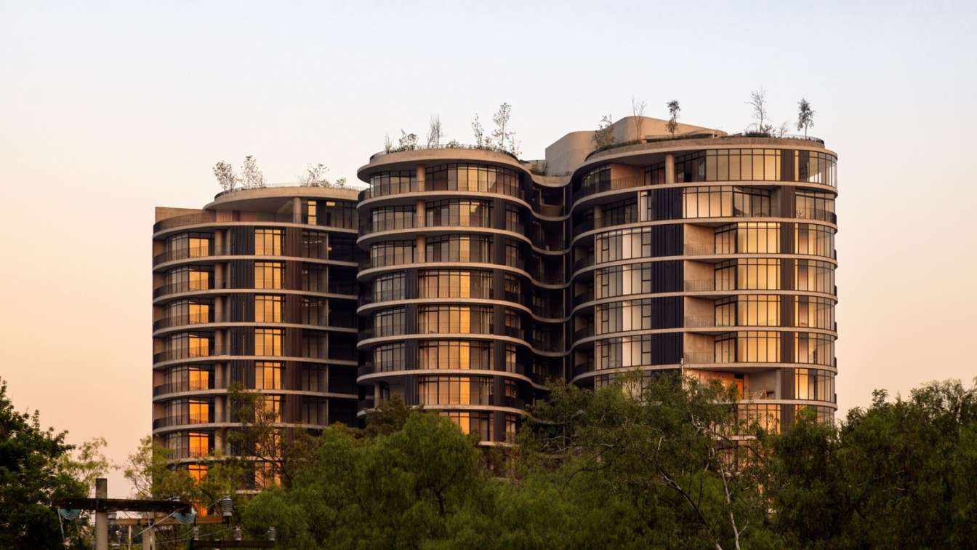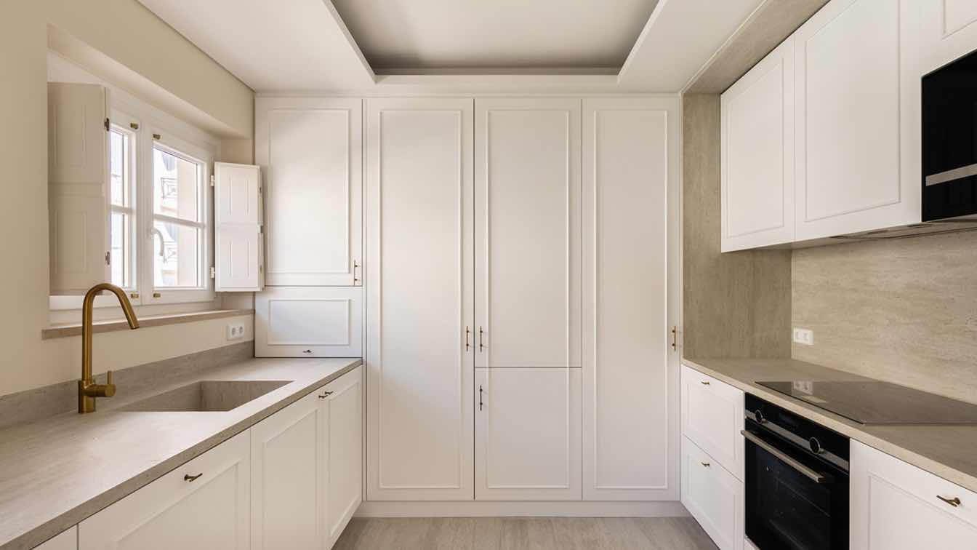A modern tower that embodies the essence of autumn—where architecture meets the soul of the season. This stunning structure combines the strength of concrete, the transparency of glass, and the warmth of velvet textures.
Project name
Velvet Life Tower
Architecture firm
Green Clay Architecture
Location
Hong Kong, China
Visualization
Khatereh Bakhtyari
Tools used
Midjourney AI, Adobe Photoshop
Principal architect
Khatereh Bakhtyari
Design team
Green Clay Architecture
This project showcases the design of a modern residential building in the vibrant heart of Tehran—a city where a rich historical heritage meets contemporary dynamism. The primary goal was to create a space that responds to the urban lifestyle needs of its residents while harmonizing functionality.
Architecture firm
Sarvenaz Nazarian
Tools used
Midjourney AI, Adobe Photoshop
Principal architect
Sarvenaz Nazarian
Visualization
Sarvenaz Nazarian
Typology
Residential › Apartment
In Tirana, a new tower designed by NOA reflects the rapid transformations of the Albanian capital. The archetypal village house with a gabled roof is multiplied and stacked in a dizzying vertical composition, resembling a puzzle that awaits its final piece—capturing both the city’s past and its future yet to be written.
Project name
Puzzle Tirana
Architecture firm
NOA, Atelier4
Location
Rruga Medar Shtylla, Tirana, Albania
Visualization
Atelier4, NOA
Status
Preliminary Design Approval
Typology
Commercial › Mixed-use
The award-winning architectural bureau Babayants Architects designed an aparthotel located on the seashore in Gagra, Abkhazia.
Project name
Aquavillas Aparthotel
Architecture firm
Babayants Architects
Location
Gagra, Abkhazia, Georgia
Tools used
Autodesk 3ds Max, Corona Renderer, Adobe Photoshop
Principal architect
Artem Babayants
Design team
Babayants Architects
Visualization
Babayants Architects
Status
Under Construction
Typology
Hospitality › Hotel
George Genovezos & Lam Faraj: Augmented Living is a project that combines an augmented reality system, physical elements, and live activities. The intervention consists of housing units that alternate levels as they develop within the deconsecrated OLPA building.
Student
George Genovezos, Lam Faraj
University
University of Patras
Teacher
Panos Dragonas, Giannis Karras
Tools used
AutoCAD, Rhinoceros 3D, V-ray, Adobe Photoshop, Adobe Illustrator
Project name
Augmented Living
Typology
Residential Architecture
Scorpio Garden House is the next generation of shelters developed by BXB Studio. This underground atomic shelter features direct access to a garden, making it not only safe but also functional. Constructed using reinforced concrete or modular steel elements.
Project name
Scorpio Garden House
Architecture firm
BXB Studio
Principal architect
Bogusław Barnaś
Design team
Bogusław Barnaś, Aleksandra Gawron, Bartłomiej Szewczyk, Bartłomiej Mierczak, Urszula Furmanik, Justyna Duszyńska-Krawczyk, Magdalena Fuchs, Aleksandra Parchem, Marcin Owczarek
Collaborators
Graphic Design: BXB Studio, Bogusław Barnaś
Typology
Residential › House
PEDRE embodies the harmonious assembly of an architecture which folds compose functional structures, solid constructions, optimal materials, interiors that become exteriors, custom-made furniture and landscape panoramic views that dialogue with the territory. Located in the vicinity of the Pedregal de San Ángel Ecological Reserve.
Architecture firm
JSa / MTA+V
Location
Mexico City, Mexico
Design team
JSa: Javier Sánchez, Benedikt Fahlbusch. mta+v: Miguel de la Torre
Collaborators
Woodwork: Dimadmx; Furniture: EWE & Esrawe
Structural engineer
Estructura Héctor Margain
Construction
Factor Eficiencia
Material
Concrete, Aluminum and Glass
Typology
Residential Building › Apartments
This project, located in the charming Estrela neighborhood of Lisbon, involved the complete renovation of two apartments with the aim of updating the spaces while respecting the historical identity of the building and establishing a dialogue between the contemporary and the traditional.
Project name
Apartments in Estrela
Architecture firm
Vasco Lima Mayer
Location
Lisbon, Portugal
Photography
Carmo Oliveira
Principal architect
Vasco Lima Mayer
Design team
Vasco Lima Mayer
Collaborators
Ana Caúdia Ramos, Gonçalo Grácio
Interior design
Vasco Lima Mayer
Environmental & MEP engineering
Construction
Companhia das Obras
Typology
Residential › Apartment

