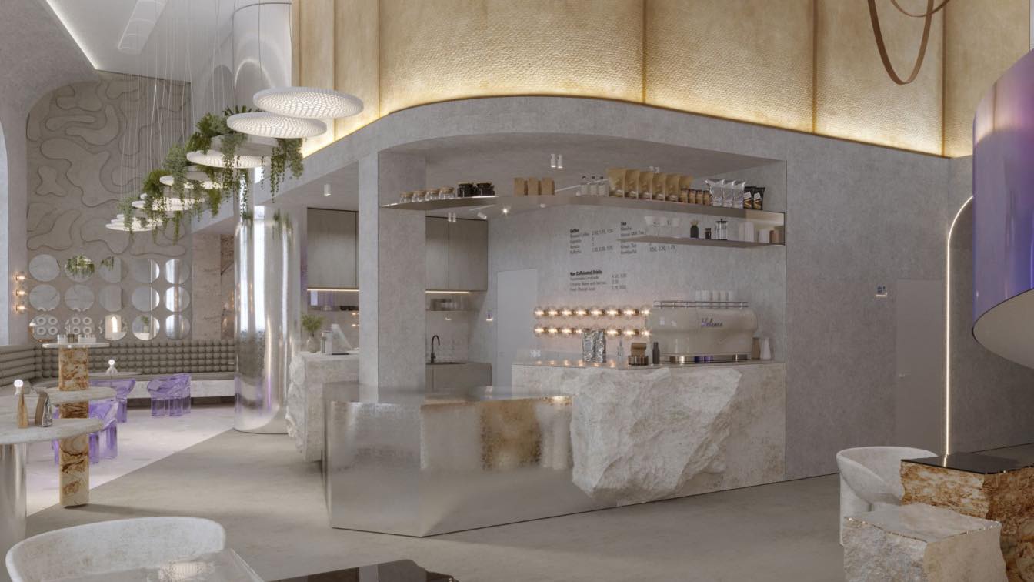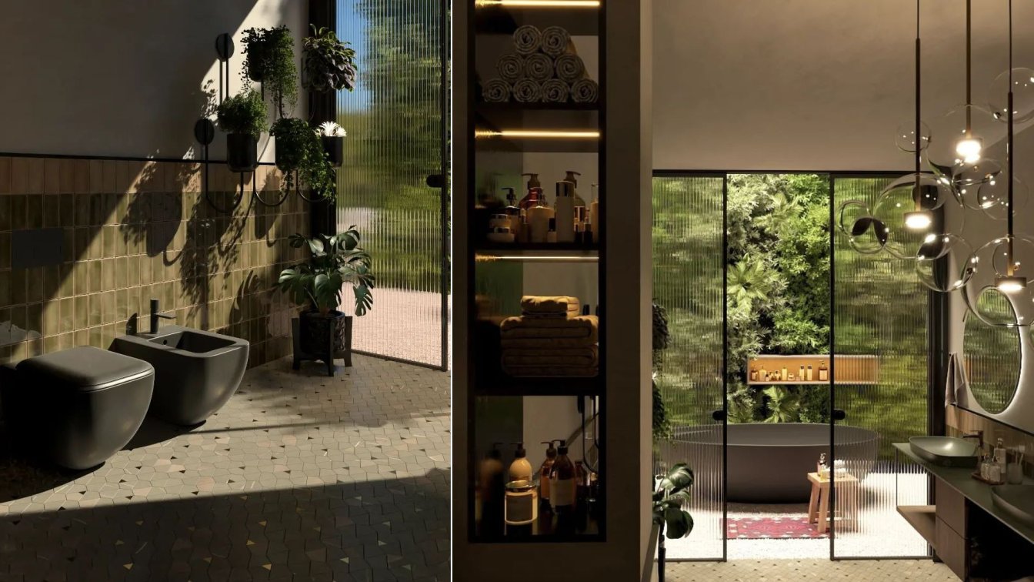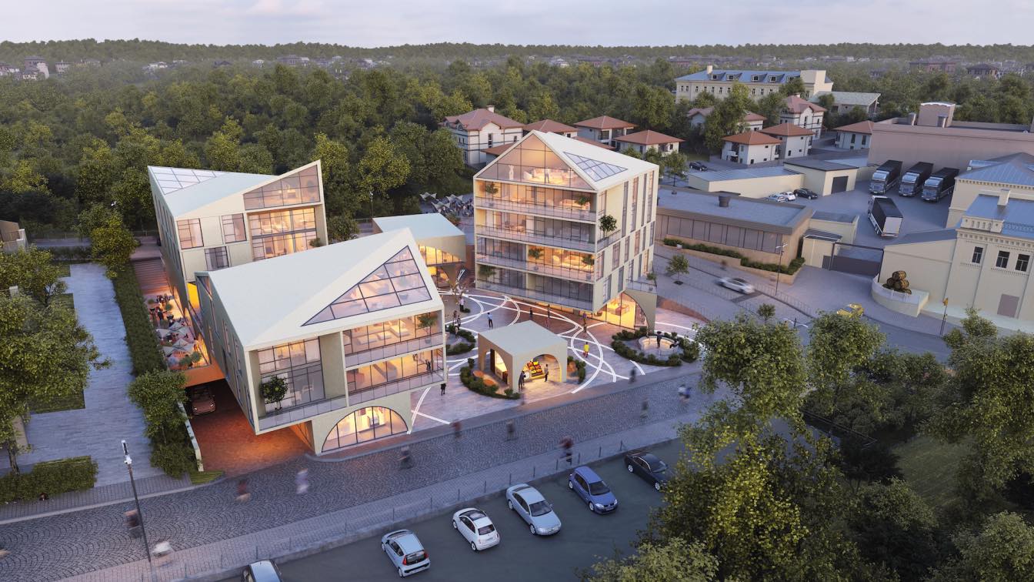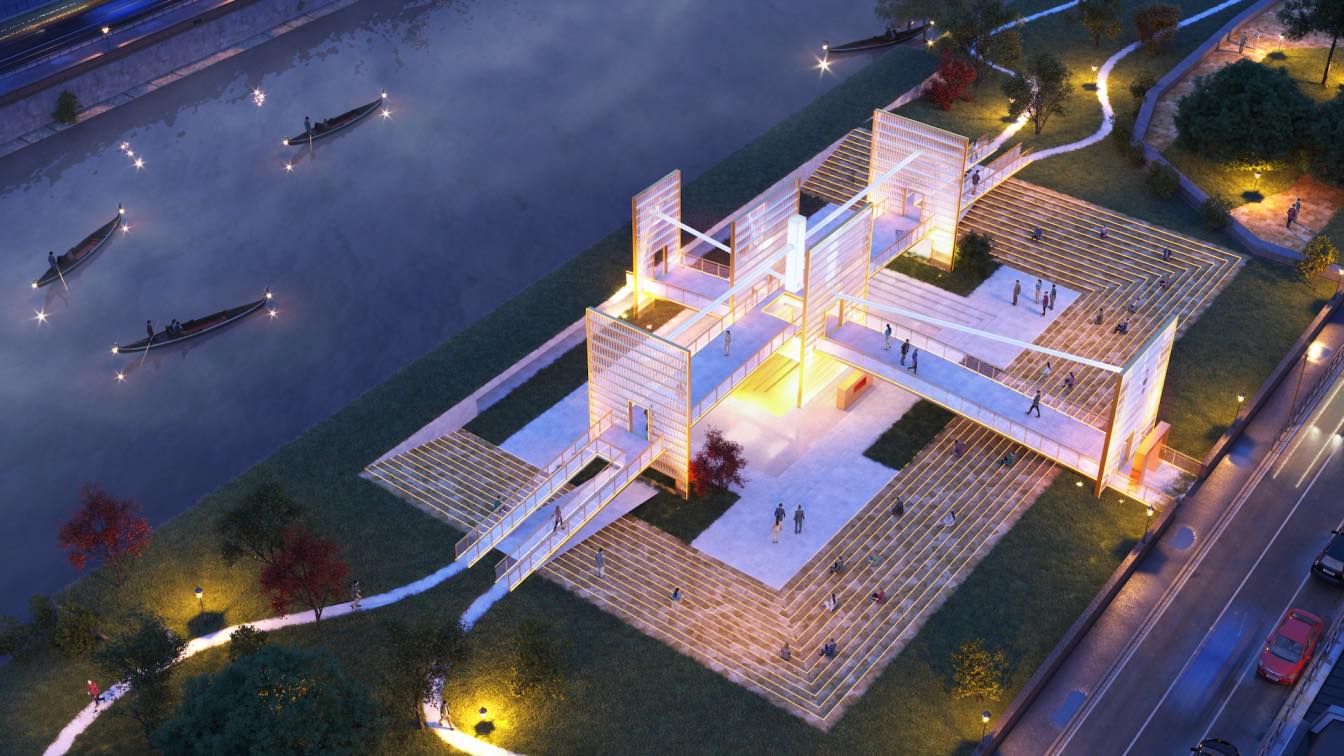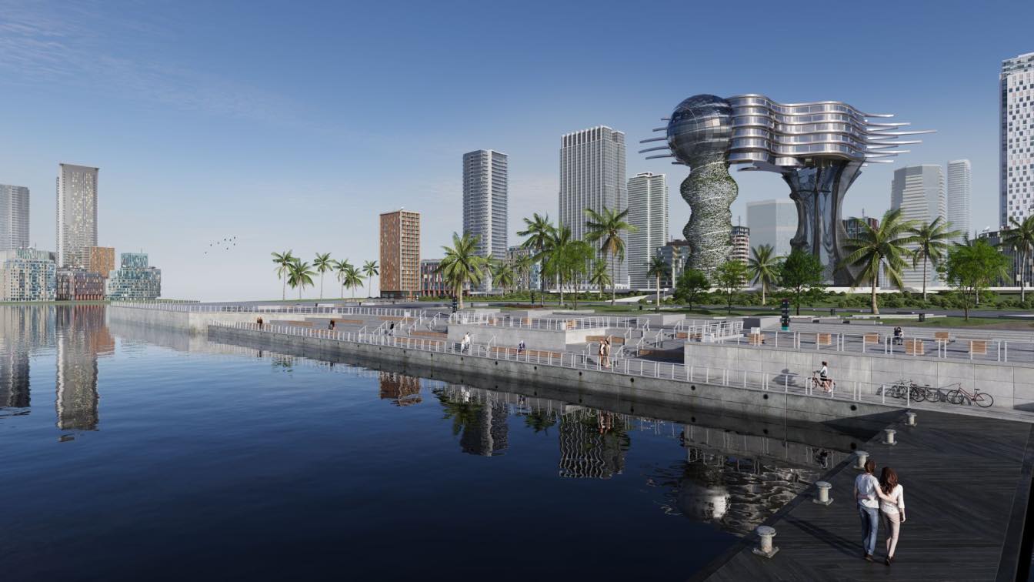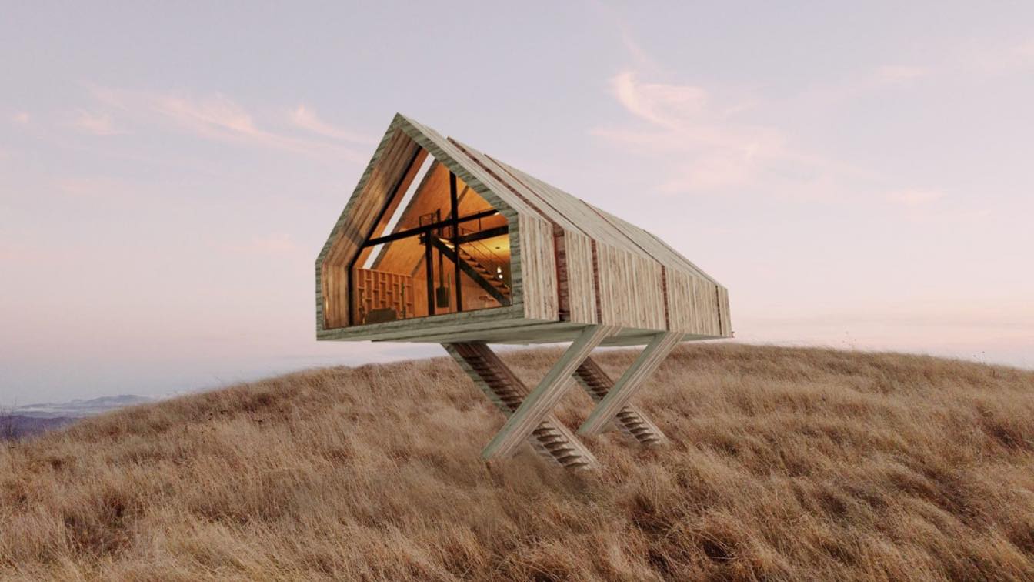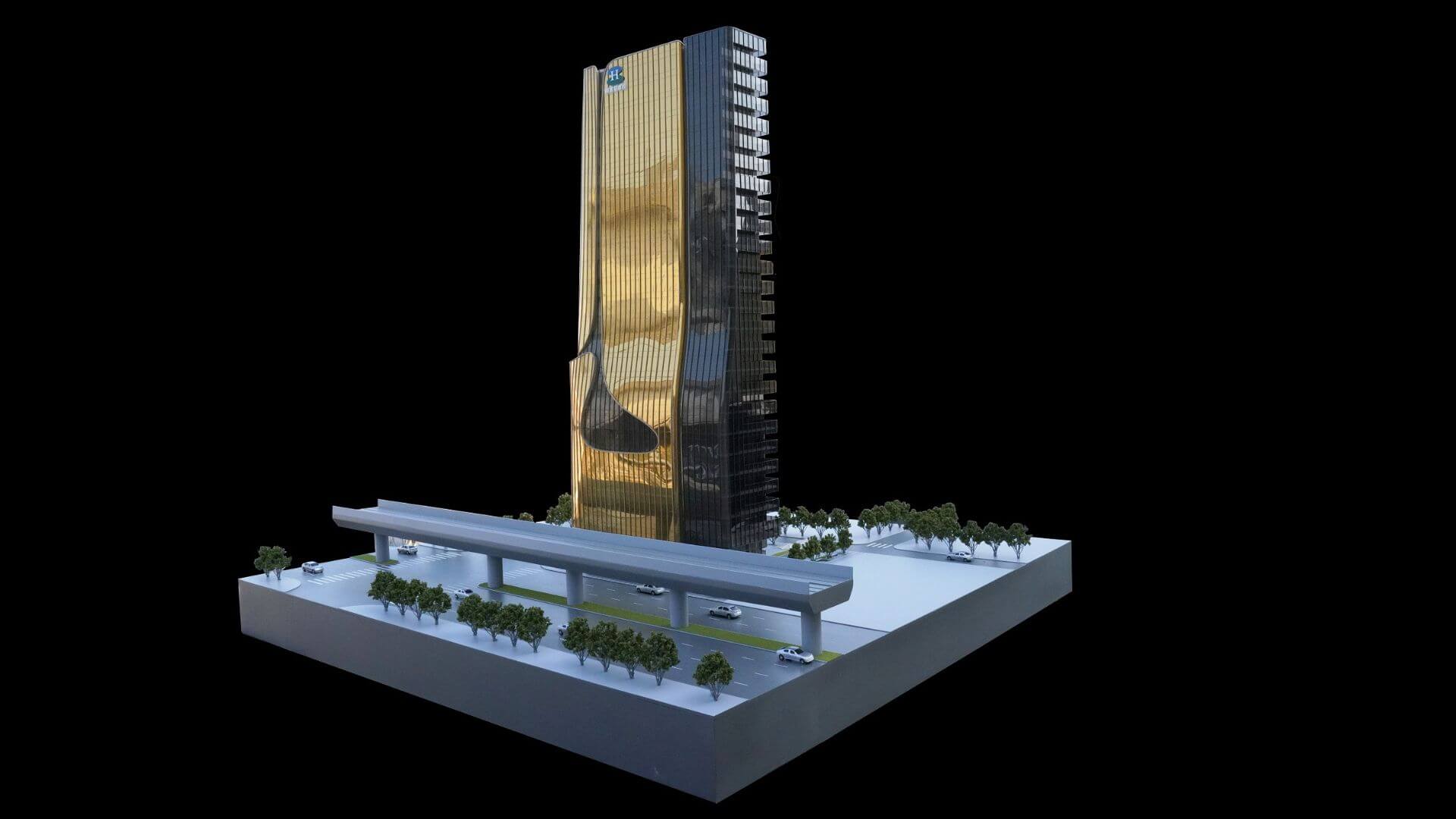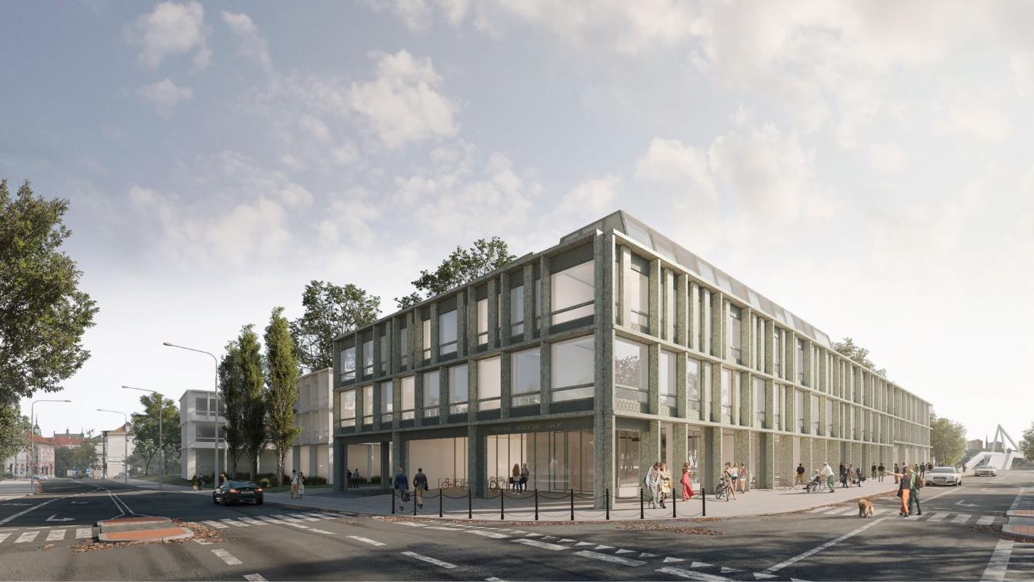Scoby Tea & Coffee House strives to reduce its environmental impact by finding innovative ways to reuse waste. The House's main activity besides making coffee and tea is collecting its organic waste, such as coffee grounds and tea leaves, as well as waste of plant origin, in order to use it in the production of biomaterials.
Project name
SCOBY Tea & Coffee House
Architecture firm
Viktoria Nyerges Architect
Tools used
ArchiCAD, Autodesk 3ds Max, Corona Renderer
Principal architect
Viktoria Nyerges
Design team
Viktoria Nyerges
Visualization
Viktoria Nyerges
Typology
Commercial › Coffee House, Showroom
A bathroom is a space where each person spends his/her time every day. It is a place for enjoyment and relaxation. For that reason, the bathroom must be designed with special attention, and it should represent some luxury and comfort. This is a detailed bathroom design project. There is a small yard behind the bathroom. By designing a green wall an...
Project name
Green Bathroom
Architecture firm
Sabereh Leilasi
Location
Mazandaran, Iran
Tools used
AutoCAD, Autodesk 3ds Max, V-ray, Vantage
Principal architect
Sabereh Leilasi
Visualization
Sabereh Leilasi
Typology
Residential › House
Memories and dreams of a place, this urban development project in Zichron Yaakov-Israel, it's a mixed-use development of an urban square, commercial, offices, apartment buildings, and cultural recreation. This project wishes to connect the spirit of the place, its ancient memories, and the shapes that formed its structure of beauty, together with a...
Project name
Memories & Dreams, Zikhron Jaakov, Israel
Architecture firm
Moshe Katz Architect
Location
Zikhron Jaakov, Israel
Tools used
AutoCAD, Rhinoceros 3D, Autodesk 3ds Max
Principal architect
Moshe Katz
Visualization
Moshe Katz Architect
Status
Unbuilt/ Preliminary Design
Typology
Residential › Apartments
The open church represents the need to break the box, the closed space of religion within limited boundaries, where a cultural- community meeting is taking place- to open it up to everyone. Open the space up where infinity is represented within a box; instead- demonstrate infinity through the lack of limitations, where we experience the fluidity an...
Architecture firm
Moshe Katz Architect
Tools used
AutoCAD, Rhinoceros 3D, Autodesk 3ds Max
Principal architect
Moshe Katz
Visualization
Moshe Katz Architect
Status
Unbuilt/ Preliminary Design
Typology
Religious Architecture › Church
The idea for the concept of the World Recovery Center is based on the creation of a sanatorium in which clients are treated using their own stem cells. Anyone interested in using this method can have their fat cells harvested, for instance through liposuction, and then saved through freezing at the World Recovery Center.
Project name
World Recovery Center
Architecture firm
Peter Stasek Architects - Corporate Architecture
Tools used
ArchiCAD, Grasshopper, Rhinoceros, Autodesk 3ds Max, Adobe Photoshop
Principal architect
Peter Stasek
Collaborators
Quest Diagnostics
Visualization
South Visuals
Typology
Cultural Architecture › World Recovery Center
In the design of this house, the concept of home was considered as a place of personal relaxation that could be built with minimal damage to the ground in natural places, maximizing the indoor connection, while at the same time being able to become residential complexes.
Project name
Verdant Vista House
Architecture firm
Hossein Kalantari, Nima Kalantari
Tools used
Lumion, SketchUp
Principal architect
Hossein Kalantari, Nima Kalantari
Visualization
Nima Kalantari
Typology
Residential › House
Aedas Global Design Principal Dr. Andy Wen and Executive Director Yijun Qian led the team to create a waterfall-like office tower in a prime location near Taipei Arena. With rich Taiwanese office characteristics, it is designed to be a contemporary building with a focus of urban texture, architecture and people.
Project name
Taipei Zhongshan District Changan Duan 345 Office Tower
Principal architect
Dr. Andy Wen, Global Design Principal; Yijun Qian, Executive Director
Client
Highwealth Construction Co., Ltd.
Typology
Commercial › Mixed-use Development
This project visualises the concept of a new building for the Sociology and Applied Social Sciences departments of Warsaw University designed by our frequent collaborators, Kuryłowicz & Associates Architecture Studio.
Project name
Concept visualization for Warsaw University, Sociology and Applied Social Sciences departments
Architecture firm
Kuryłowicz & Associates Architecture Studio
Tools used
Autodesk 3ds Max, Corona Renderer, Adobe Photoshop
Visualization
The Digital Bunch
Typology
Educational Architecture › University

