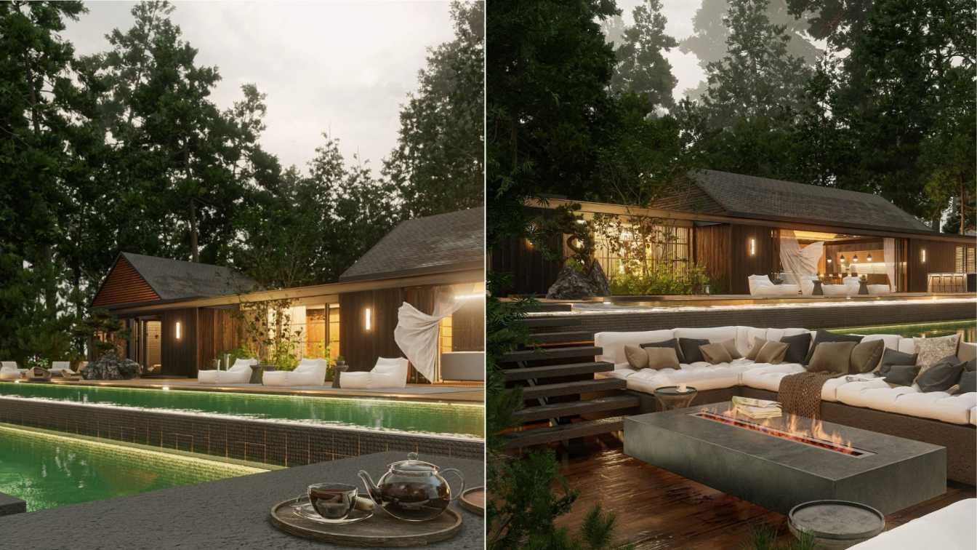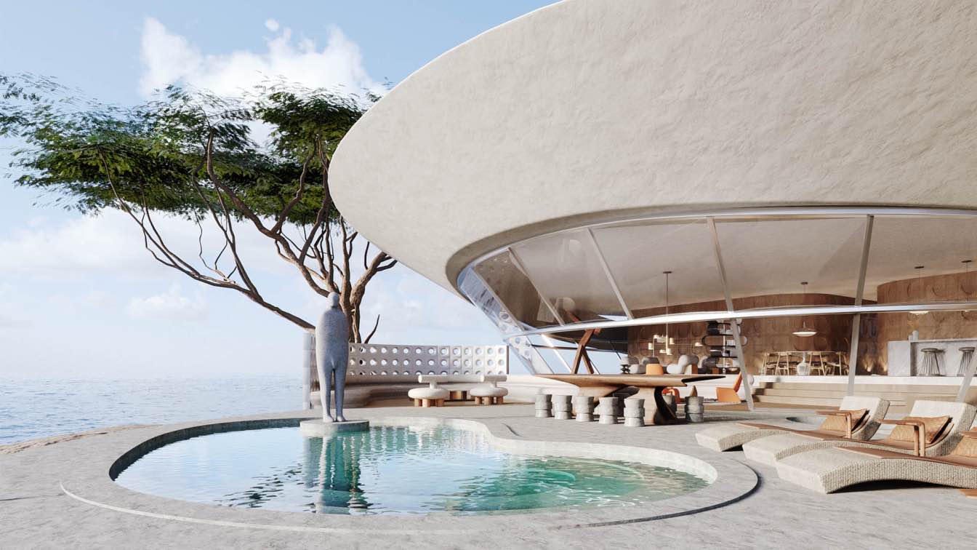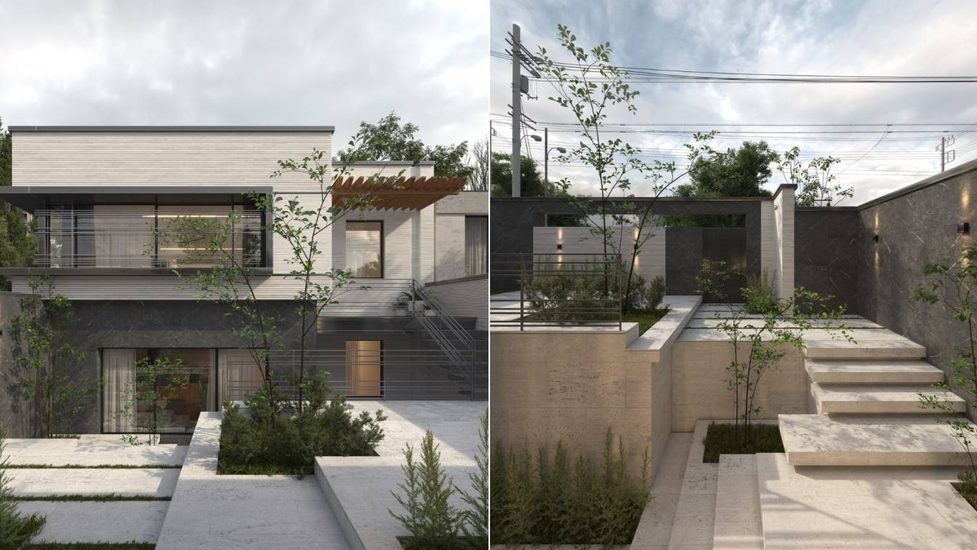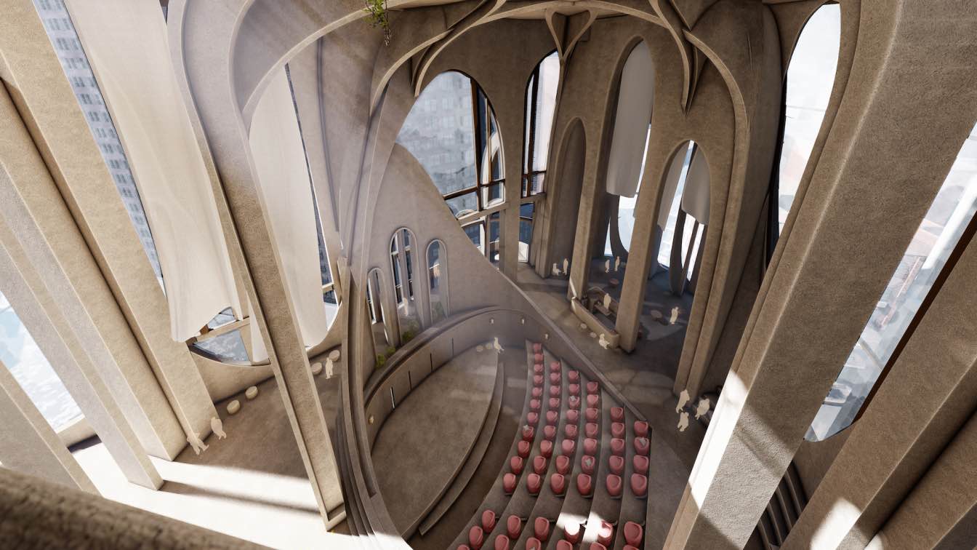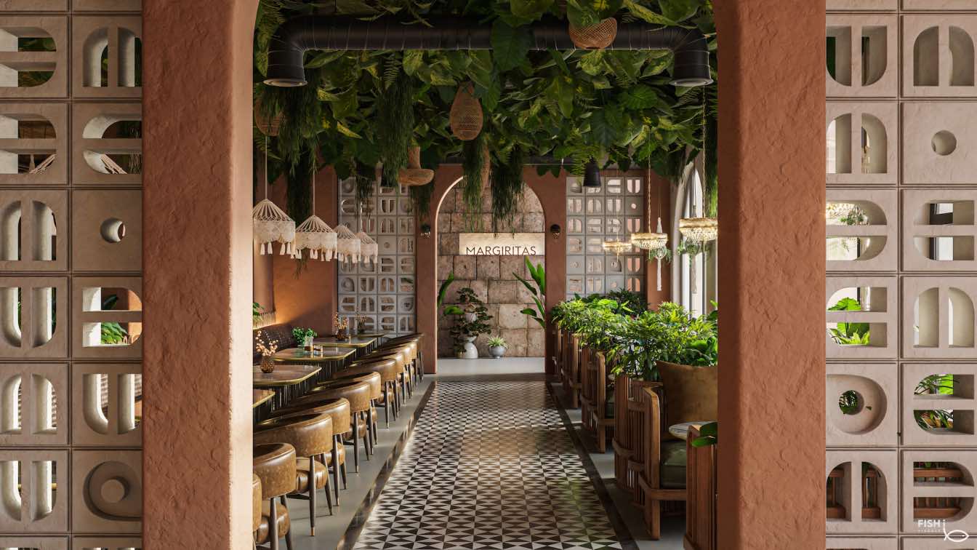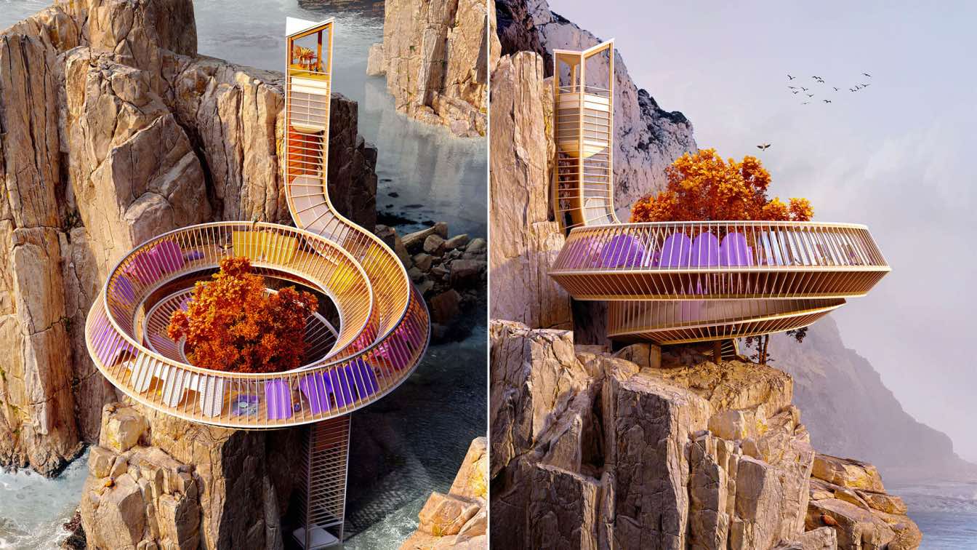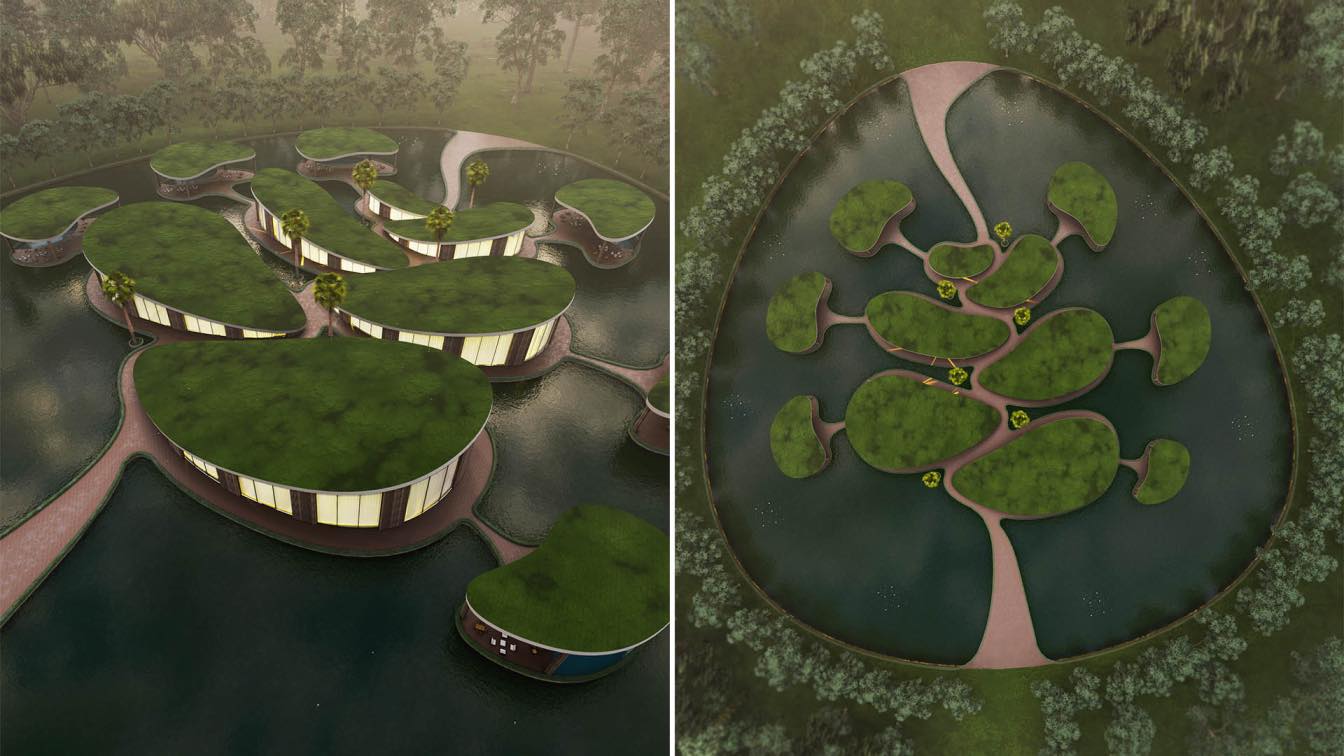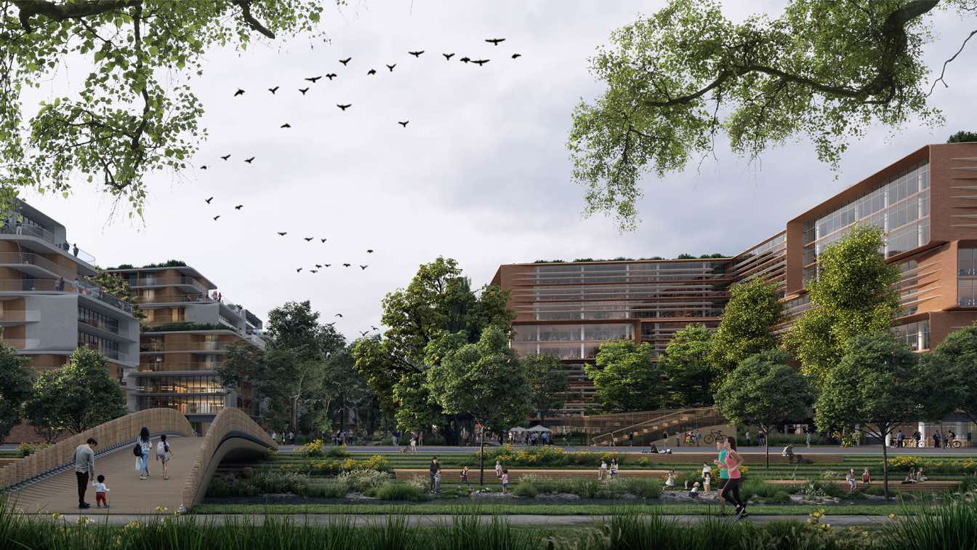This project was made from a reference. Dos Aguas House Named.
As the Architect said;
During the initial concept process, we explored the materials and techniques of representation in Japanese architecture. Hence the idea of using the Sugi Ban show is an ancient Japanese architectural technique used to preserve wood by burning the surface. Japane...
Project name
Dos Aguas House
Architecture firm
Cinco Sólidos
Location
Rionegro, Colombia
Tools used
SketchUp, Lumion
Design team
Cinco Sólidos
Visualization
Tina Tajaddod
Typology
Residential, House
The exterior concept design of the Glam Villa is a complex and complete property development concept design, by having designed not only the outdoor living areas, but also the the building itself.
Architecture firm
Aurora Saboir Design
Location
Ibiza, Balear Islands, Spain
Tools used
Autodesk 3ds Max, Corona Renderer, Adobe Photoshop
Principal architect
Aurora Saboir
Visualization
Romulo Santos Ferreira
Status
Finished Concept - Design
Typology
Residential › House
The starting point is the design of studies at the project site. The peripheral texture has a regular structure with small modules.
The body of the project reflects the neighboring texture and this regular structure.The total volume of brick texture is a symbol of the city of Kashan. The protrusions of the main volume and the recesses of the windo...
Project name
Sister's House
Architecture firm
Khesht Office
Tools used
AutoCAD, Autodesk 3ds Max, V-ray, Adobe Photoshop
Principal architect
Shohre Zoghi
Collaborators
Mr. Ghandchi
Visualization
Reza Bastaani
Typology
Residential › House
The Design is a Post Covid Sanatorium [Medi Hotel], with a theatre at its core. With the site being New York City, theatres and Broadway shows are quite a well-known thing and the architectural language allows the building to become part of the performance.
Architecture firm
Abhijit Prasanth
Tools used
Autodesk Revit, Rhinoceros 3D, Grasshopper, Lumion, Adobe Photoshop
Typology
Post Covid Quarantine hotel, Theatre for Performance and Arts
The design was inspired by nature and the Mexican desert mood. After the surveying the site, the plan was re-designed to be used as a single large space, and the place had openings in the form of arches, so all of this was used to generate a pattern that was used in the walls, partitions and wooden stand.
Project name
Margiritas restaurant and bar
Architecture firm
Fish I Visuals
Tools used
Autodesk 3ds Max 2020, V-ray 5.1, Itoo Forest Pack, Railclone
Principal architect
Moamen Mahmoud
Visualization
Mr. Salem Bin Mahfudh
Client
Mr. Salem Bin Mahfudh
Status
Under Construction
The Spiral House by ANTIREALITY, is a conceptual, experimental design of a coastal villa integrated within the rocky landscape. The main project idea is to challenge the standard way of approaching the functional layout of the house.
Project name
The Spiral House
Architecture firm
ANTIREALITY
Tools used
Rhinoceros 3D, V-ray, Adobe Photoshop
Visualization
ANTIREALITY
Typology
Residential › House
The location of this project is in homestead in Florida In designing this project, the employer asked us to design 3 villas so that these 4 villas are for familiar friends and families, one of the main demands of the client on this project was to create an environment and houses that are free from stress and create peace in every person who enters...
Project name
Tree of Life
Architecture firm
Milad Eshtiyaghi Studio
Location
Homestead, Florida, USA
Tools used
Rhinoceros 3D, Autodesk 3ds Max, Lumion, Adobe Photoshop
Principal architect
Milad Eshtiyaghi
Visualization
Milad Eshtiyaghi Studio
Typology
Residential › Housing
Defined by the surrounding urban fabric of the district’s avenues and parks, Zugló City Centre weaves new public squares and gardens through the heart of the design to connect with the re-established natural ecosystem at Rákos Creek; creating a network of interconnected gardens and plazas lined with restaurants and cafes, shops, apartments and offi...
Project name
Zugló City Centre
Architecture firm
Zaha Hadid Architects
Location
Budapest, Hungary
Tools used
Autodesk 3ds Max
Principal architect
Gianluca Racana
Design team
Zsuzsanna Barat, Sara Criscenti, Shi Qi Tu, Damir Alisphahic, Alessandro Cascone, Benedetta Cavaliere, Juan Pablo Londono, Gabriele De Giovanni, Luciana Maia Teodozio, Yaseen Bhatti, Lara Zakhem, Alexandra Fisher, Dilara Yurttas, Rotem Lewinsohn,
Visualization
TegMark, Brick Visual
Client
Bayer Construct Group
Typology
Commercial › Mixed-use Development

