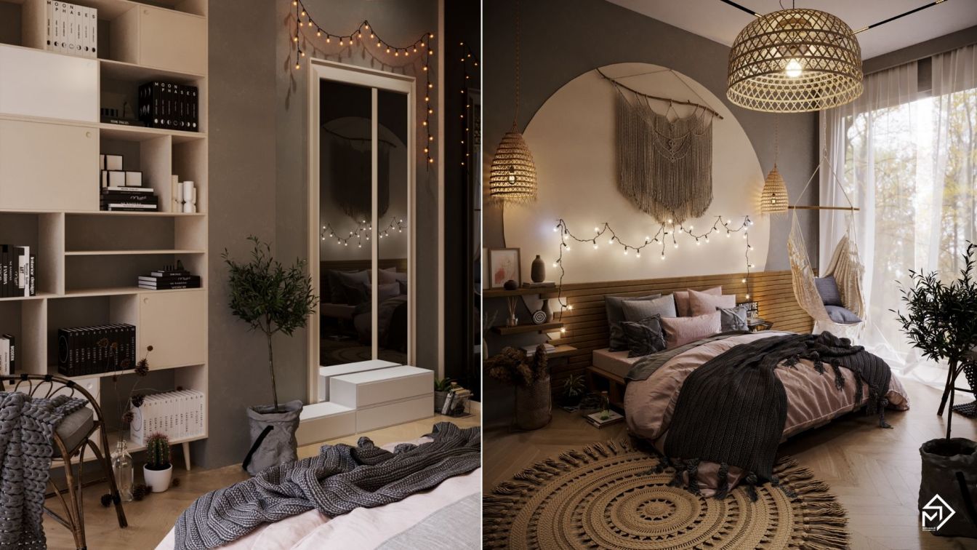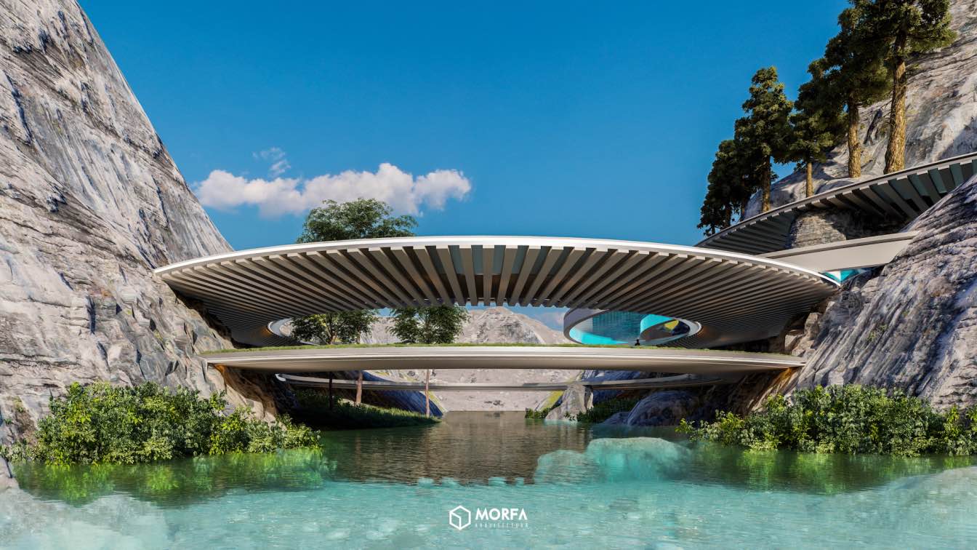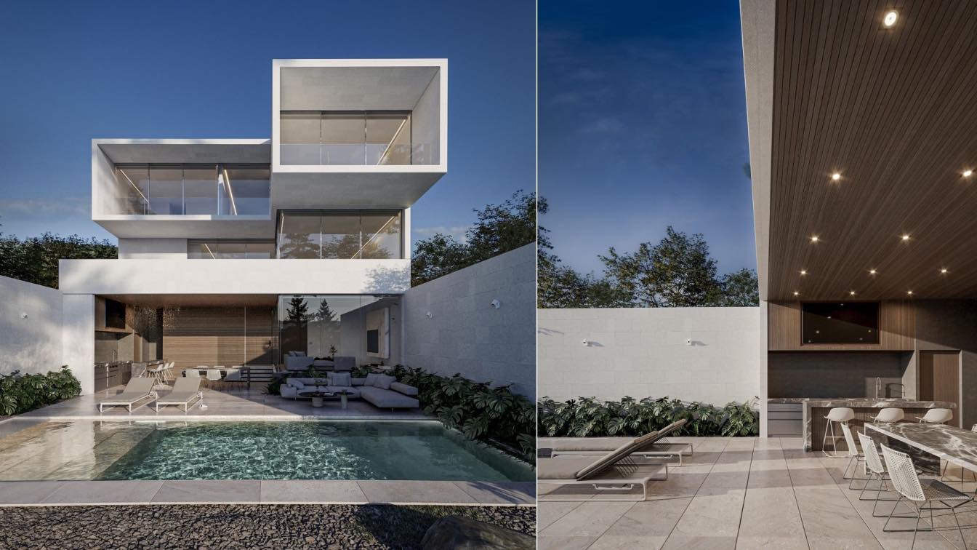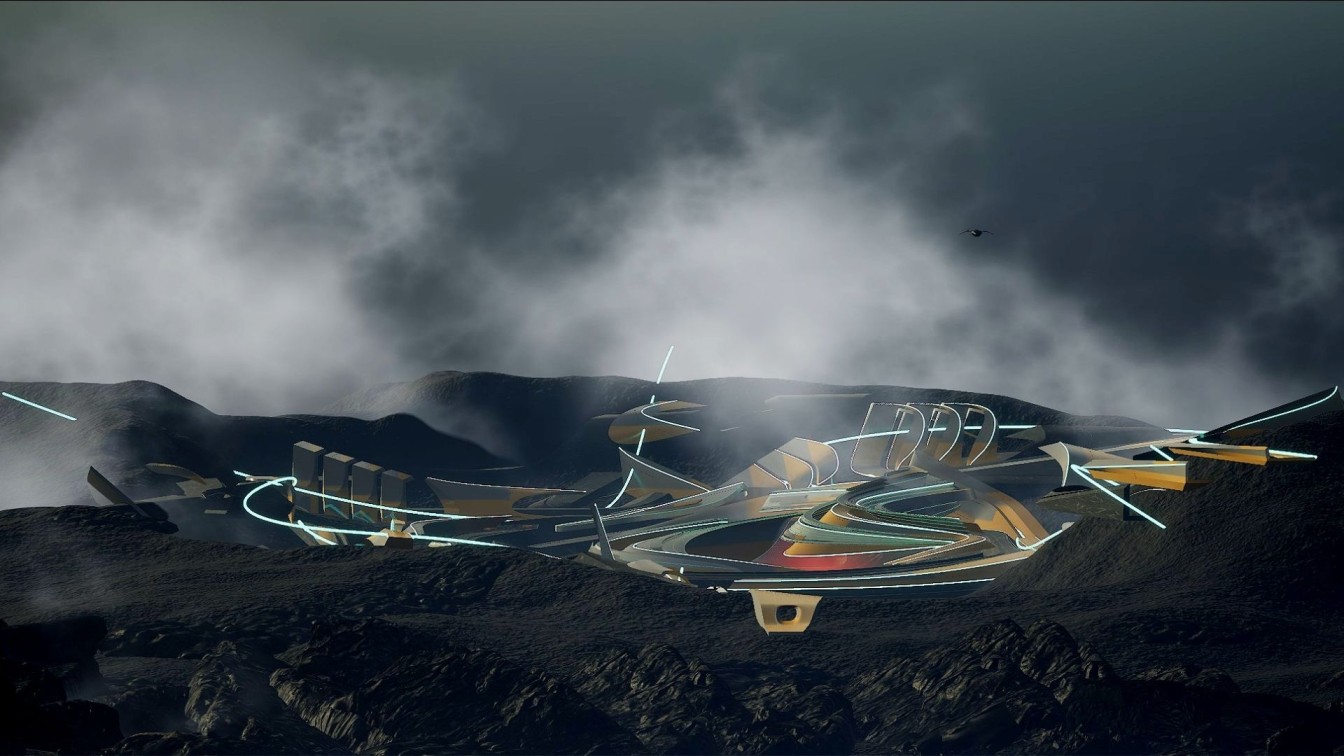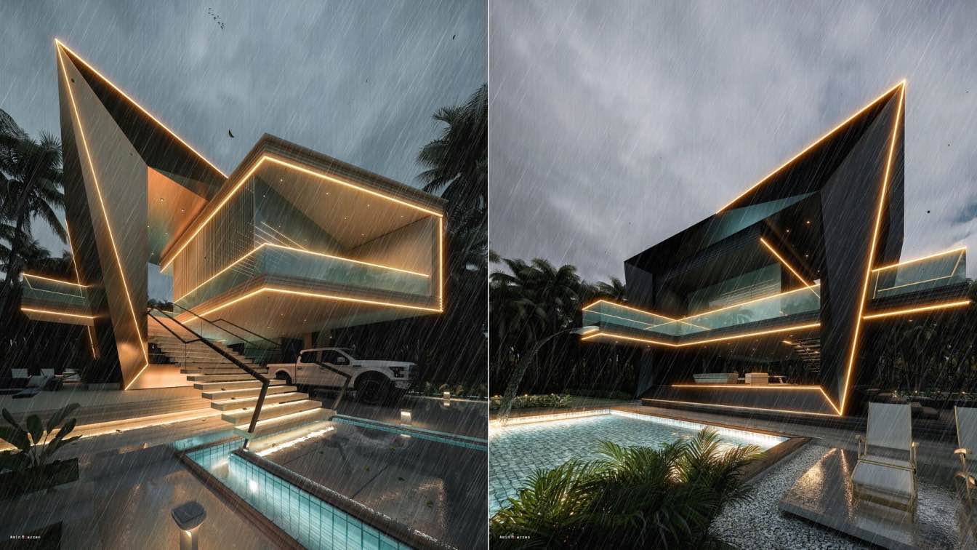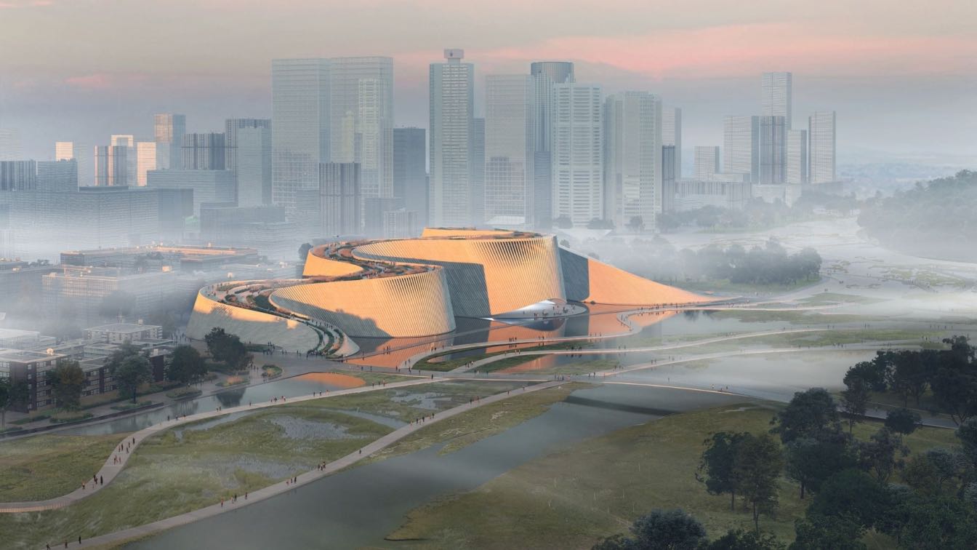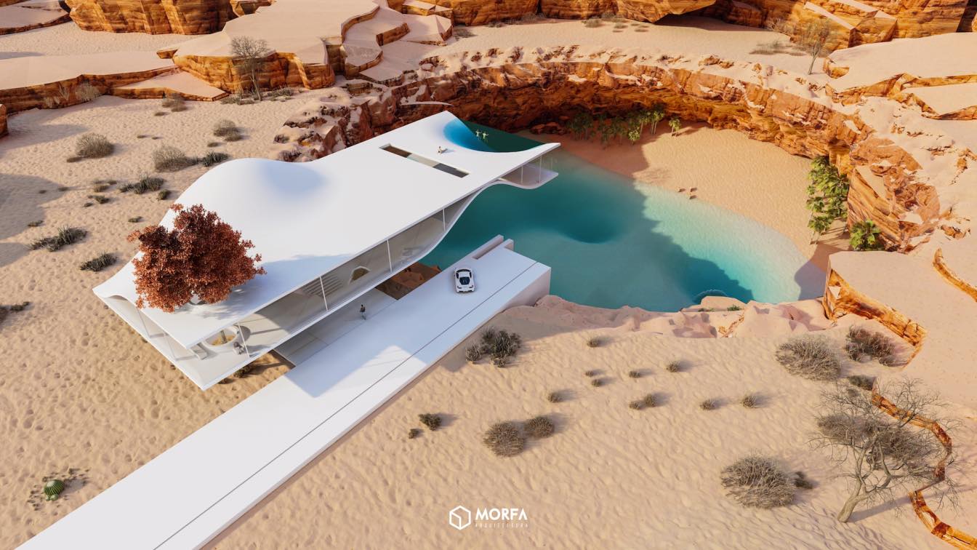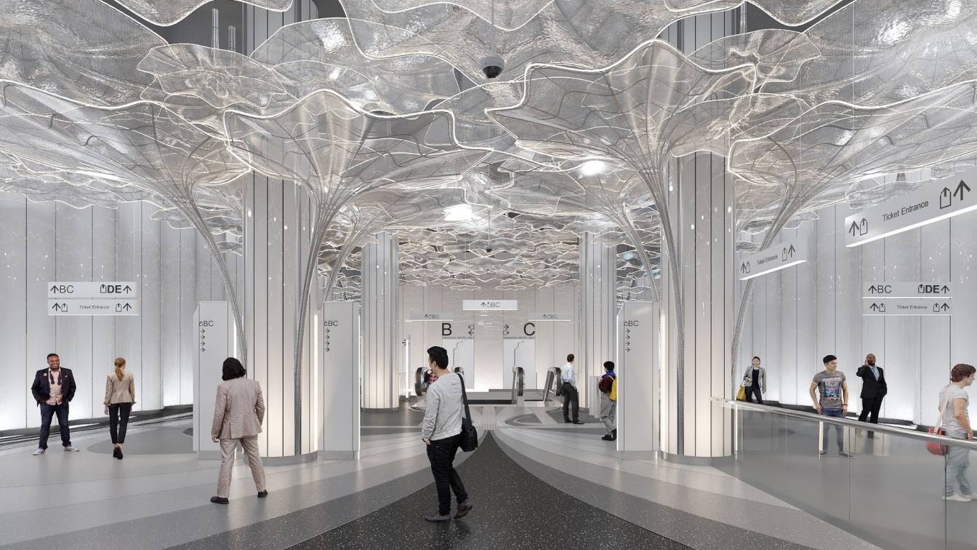This is a bohemian style design project in which various patterns in this style can be seen in the form of handicrafts. For example, traditional Iranian or Indian motifs, etc., each piece of decoration is part of a culture, memory and geography, and as a result, without putting this collection together, the boho style will not be formed.
Project name
Velenjak Bed
Tools used
Autodesk 3ds Max, Corona Renderer, Adobe Photoshop
Principal architect
Hasti Hoseini
Design team
Hasti Hoseini
Collaborators
Mohammad Ahangaran
Visualization
Mohammad Ahangaran
This digital building is an architectural ring supported by two mountains, the ring rises above a river, it has a circular pool on the upper floor, the bottom of the pool is transparent and allows you to see the vegetation and the river below the main ring. At night the warm lights contrast with the blue tones of the context.
Architecture firm
MORFA Architecture
Tools used
SketchUp, Lumion, Adobe Photoshop
Principal architect
Javier Zubia
Visualization
MORFA Architecture
Typology
Residential › House
The property is located in the municipality of San Pedro, Nuevo León, approximately in the valley of Monterrey. This starting point defines the configuration of the project. The privileged environment, with a slight slope that descends to the south and some main views that open in the same direction, allowed the project to adapt naturally.
Project name
Magnolia House
Architecture firm
Pablo Vazquez
Location
Monterrey, Nuevo León, Mexico
Tools used
AutoCAD, Autodesk 3ds Max, Blender, Corona Renderer, Adobe Photoshop
Principal architect
Pablo Vazquez
Visualization
Pablo Vázquez
Status
Under Construction
Typology
Residential › House
If natural occurrences could change the climate easily, how should we control it?
Taal volcano in the Philippines is one of the most dangerous active volcanoes in the world. It has erupted many times, and people are always threatened, but the Taal volcano has more geothermal energy than others.
Project name
TRANS-Nature
Architecture firm
Zhiyi Zhang
Tools used
Rhinoceros 3D, Adobe Photoshop, UE, V-ray
Principal architect
Zhiyi Zhang
Visualization
Zhiyi Zhang, Qian Yu
This is a summer house concept with an exciting form, 360 degree traces, one big pool and one small one. Several places for feeling free and an unusual form to be inspired by.
Project name
Eagle In The Rain
Architecture firm
Amin Moazzen
Tools used
Autodesk 3ds Max, V-ray, Adobe Photoshop
Principal architect
Amin Moazzen
Visualization
Amin Moazzen
Typology
Residential › House
3XN, B+H and Zhubo Design were recently awarded first place in an international design competition for the new Shenzhen Natural History Museum, set to be one Shenzhen’s "Ten Cultural Facilities of the New Era" and the first large-scale comprehensive natural museum Southern China once complete.
Project name
Shenzhen Natural History Museum
Architecture firm
3XN, B+H Architects and Zhubo Design
Location
Yanzi Lake, Pingshan Dist., Shenzhen, China
Collaborators
B+H Architects and Zhubo Design
Visualization
Courtesy of 3XN
Built area
42,000 m² (Planned construction area), 100,000 m² (GFA: tentatively)
Budget
About 3.5 billion yuan (excluding costs for the tender)
Client
Engineering Design Management Center of Shenzhen Municipal Construction and Public Works Administration
Typology
Cultural › Museum
This project is a conceptual design of a house located in a private cenote. The cenotes were sacred sites for the Mayans. They were considered symbols of life and death as they provided fresh water and were believed to be the gateway to the underworld.
Project name
Cenote House 0004
Architecture firm
MORFA Architecture
Tools used
SketchUp, Lumion, Adobe Photoshop
Principal architect
Javier Zubia
Visualization
MORFA Architecture
Typology
Residential › House
MASK Architects and Shenzhen-based Jiang & Associates Design (J&A) have collaborated to develop the conceptual interior design of the Zhengzhou metro line-7 stations. The first phase of Zhengzhou Rail Transit Line 7 starts from Dongzhao Station to Nangang Liu Station.
Project name
The Flower Clouds I Zhengzhou Metro Line-7 Stations
Architecture firm
MASK Architects, Italy
Location
Zhengzhou, China
Tools used
Rhinoceros 3D, Grasshoper, Autodesk 3ds Max, Corona Renderer, Adobe Photoshop
Principal architect
Öznur Pınar ÇER, Danilo PETTA
Design team
Öznur Pınar ÇER, Derya GENÇ, Danilo PETTA
Collaborators
Jiang & Associates Design (J&A), China (Joint Partner Company)
Visualization
Derya GENÇ, GENC Design Studio

