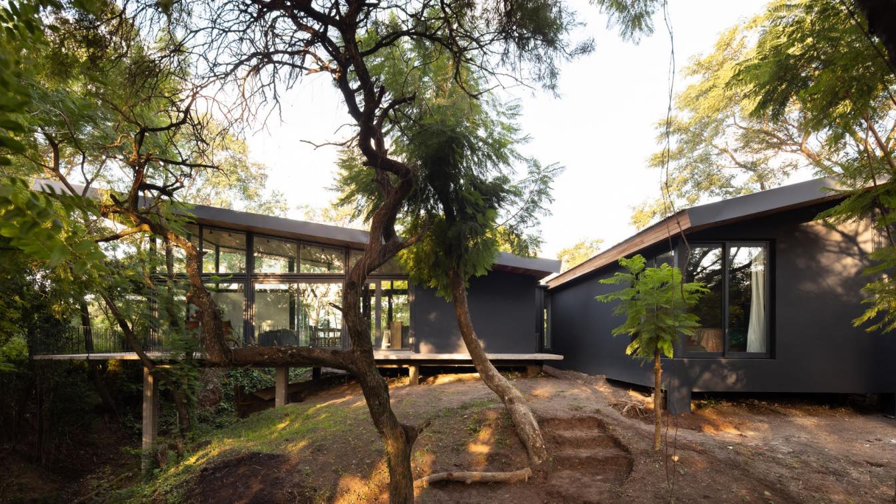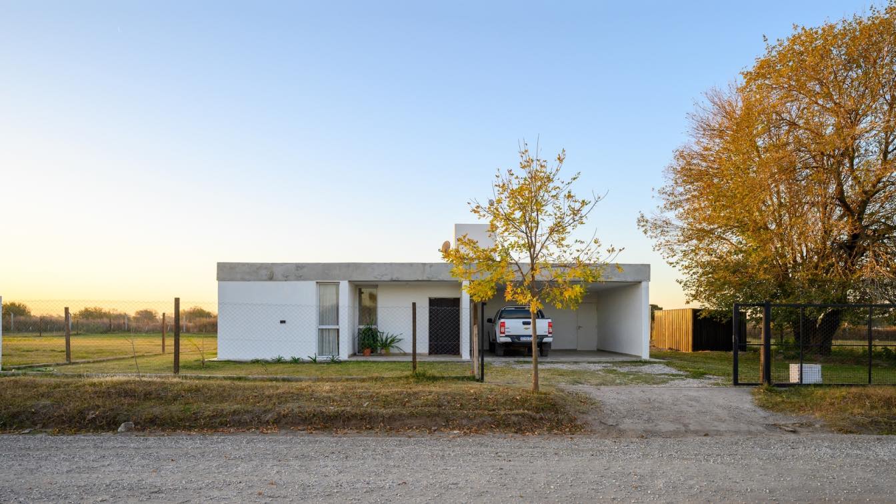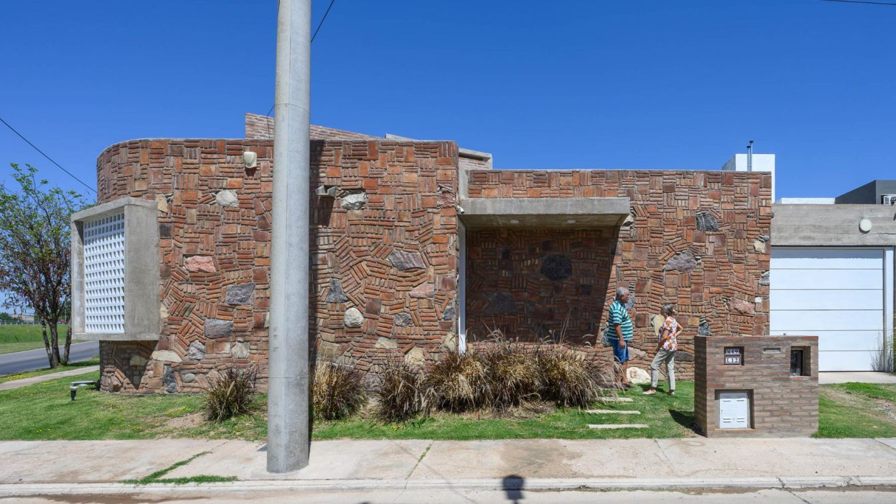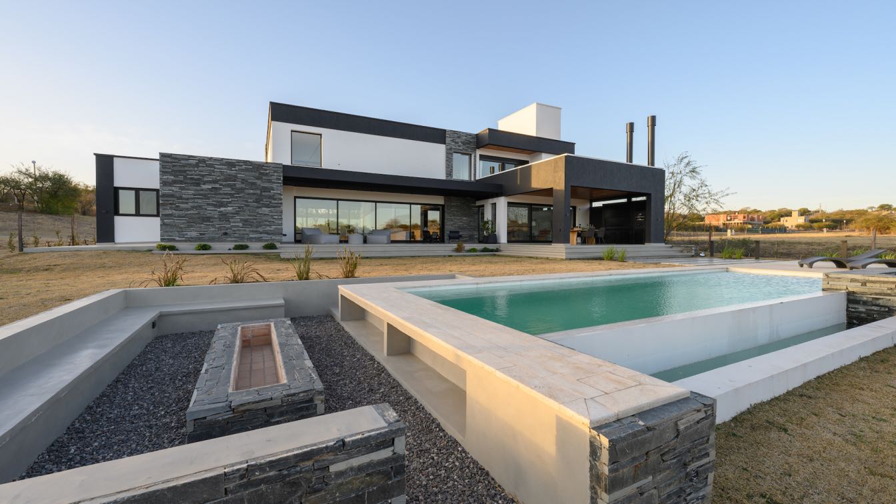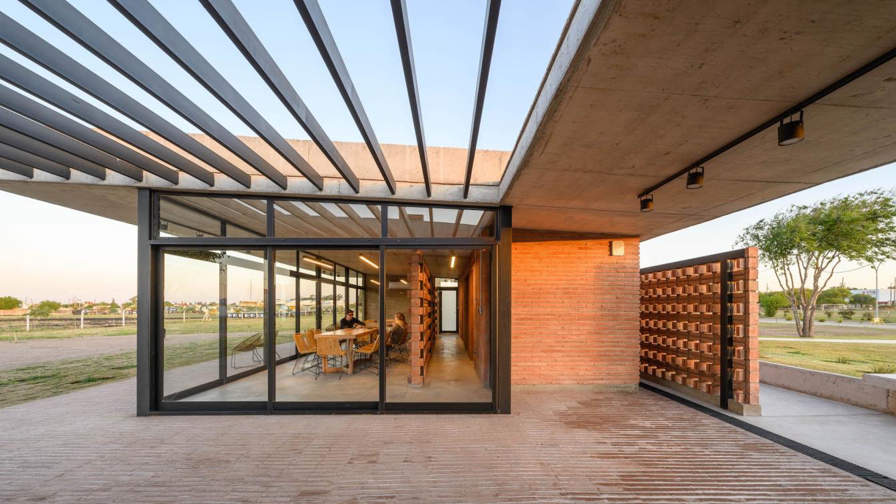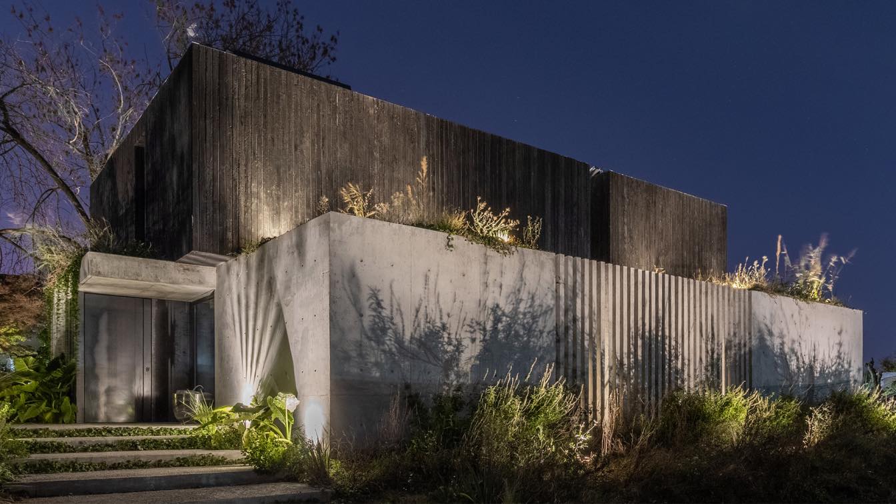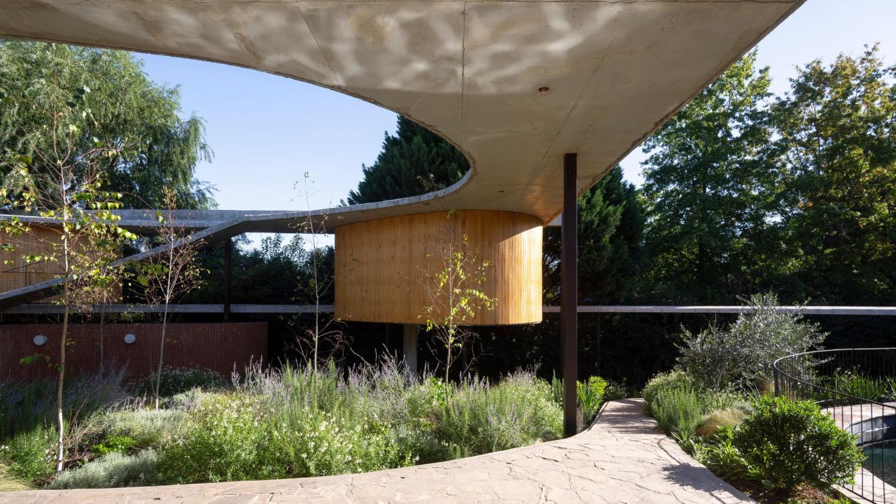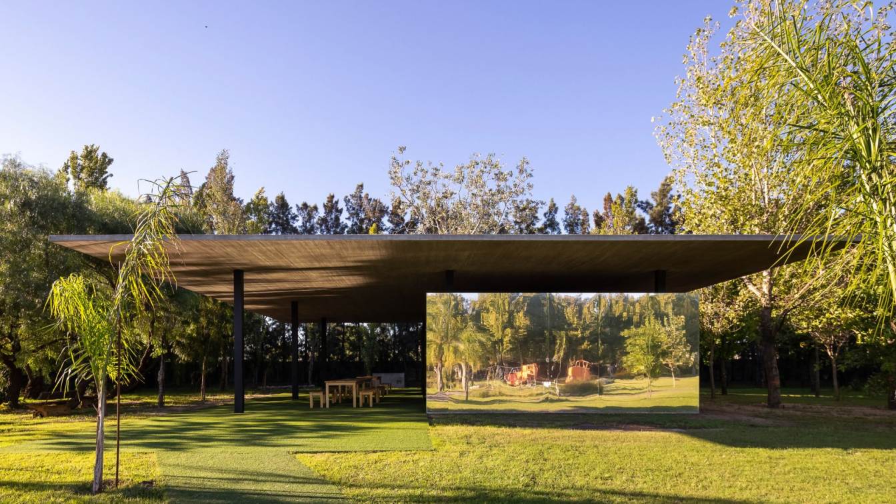In the first visit to the land, with the first look, the design premise of this new project was clear. Nature in its best expression and respect for it. On the adjoining land, a gallery forest, a protected area, maintained the essence of the place. How to ignore all the strength and energy that was lived there? The leading role here is shared, natu...
Project name
Casa La Arbolada
Architecture firm
Arquitecta Indiana Sarubi
Location
La Paz, Entre Ríos, Argentina
Principal architect
Indiana Sarubi
Collaborators
Alejandro Tedesco (Architect). Thermal insulation: Celulosa Proyectada CELULOSA PRO LITORAL. Air conditioning: Baxi boiler with radiant floor system. Confort Ingenieria. Openings: Lues. Floors: Porcelanato Tendenzza / Cermicos San Lorenzo. Coating: Microcemento Recuplast / La Fresca Viruta Pintureria / Piu Ceramicos. Faucets: FV. Sanitary: Ferrum S.A. / Deca
Built area
Covered area: 137 m². Semi-covered area: 35 m²
Structural engineer
Gustavo Barolin
Material
Wood, glass, metal
Typology
Residential › House
The house is located in a peripheral area to the south of the city of Córdoba, in a new urbanization far from the city, surrounded by farms for agricultural production. The challenge when facing this project was: How to intervene in the productive plain landscape of the suburbs of large urban agglomerations?
Architecture firm
Tomás Gastaldi Arquitecto
Location
Córdoba, Argentina
Photography
Gonzalo Viramonte
Principal architect
Tomás Gastaldi
Tools used
AutoCAD, SketchUp
Material
Concrete, brick, glass
Typology
Residential › House
The House for Dani and Luis is located on the suburbs of Córdoba and is designed for an older couple. The context presents two situations, the ring road and a residential neighborhood, which define the architectural form of the house.
Project name
House for Dani and Luis
Location
Córdoba, Argentina
Photography
Gonzalo Viramonte
Principal architect
Valentín Bautista Brügger
Tools used
AutoCAD, SketchUp, Adobe Photoshop
Material
Brick, Stone, Concrete, Glass
Typology
Residential › House
House ACNA is located in the city of Mendiolaza, Province of Córdoba. Located in an area of varied vegetation, bordered by golf courses and overlooking a mountain range, the project stands out for its simple volumes, equipped with large windows, seeking permanent openness and connectivity with the environment, generating a direct link with the ex...
Project name
ACNA El Terron House
Architecture firm
CB Arquitectas Estudio
Location
Estancia El Terron, Mendiolaza, Córdoba, Argentina
Photography
Gonzalo Viramonte
Principal architect
Gabriela Borda Bossana, Celeste Carballido, Silvia Baistrocchi
Design team
Gabriela Borda Bossana, Celeste Carballido
Civil engineer
Alfredo Borda Bossana (installations)
Structural engineer
Oscar Locicero
Tools used
AutoCAD, SketchUp, V-ray, Lumion, Adobe Photoshop
Material
Concrete, Stone, Steel, Wood, Glass
Typology
Residential › House
The building is located in a new development at the outskirts of the City of Cordoba, Argentina. This peripheral sector was, long ago, the center of industrial activities. The San Ignacio Community Center is a private proposal for a public space where the local community is responsible for the activities and the maintenance of the architecture. The...
Project name
CC San Ignacio Community Center
Architecture firm
Grupo Edisur
Location
Córdoba, Argentina
Photography
Gonzalo Viramonte
Principal architect
Agustin Aguirre Caudana, Alejandro Mur
Design team
Agustin Aguirre Caudana, Alejandro Mur
Collaborators
Catalina Parodi, Pía Recabarren
Interior design
Catalina Parodi
Structural engineer
Hector Molina/ Ingeniería Bosch
Landscape
Marcelo Calsina
Supervision
Juan Ruiz Orrico
Tools used
AutoCAD, SketchUp
Material
Brick, Concrete, Glass, Steel
Typology
Public & Government › Community Center
Meca is an habitational experiment that revolves around Sustenance. This is what represents its clients’ lifestyle and their true self the best. The food cycle is fundamental to the genesis of this project, and this is how we represented it spatially: Located in its center, lies the heart of the house, a big kitchen materialized as a large countert...
Architecture firm
Atelier Matias Mosquera
Location
San Isidro, Buenos Aires Province, Argentina
Photography
Matias Mosquera
Principal architect
Matías Mosquera
Design team
Matías Mosquera, Camila Gianicolo, Marcelo Vita
Structural engineer
Pedro Gea
Landscape
Ayerza & Samaría
Visualization
Atelier Matias Mosquera
Tools used
Rhinoceros 3D, Grasshopper, Lumion, Adobe Photoshop
Material
Concrete, Glass, Metal, Wood
Typology
Residential › House
Rita is No. 2 in a series of organic houses, such as Chloé, Borja and Filippa. All with the same objective, to develop an exercise that lies in materializing and repeating a set of project operations that in the studio we call "Housing Manifesto".
Project name
Rita House (Casa Rita)
Architecture firm
Estudio Fernandez Renati
Location
Club de Campo los Pingüinos, Buenos Aires, Argentina
Photography
Javier Agustín Rojas
Principal architect
Alejo Fernandez
Collaborators
Héctor Fernandez Renati, Gimena Caffo
Built area
Covered area: 692 m². Semicovered area: 453 m²
Material
Concrete, brick, wood, glass, metal
Typology
Residential › House
La Nave is a multipurpose pavilion located on a property of more than 7 hectares belonging to the RJG Group, a company linked to civil works, architecture and agricultural development, in the city of Pérez.
Architecture firm
Estudio Pablo Gagliardo
Location
OBRING S.A (Av. Las Palmeras and El Zorzal – Pérez), Santa Fe, Argentina
Principal architect
Pablo Gagliardo
Collaborators
Sebastián Larpin, Lucía Galfione, Denise Fernandez, Cecilia Alianak
Structural engineer
Orengo y Asociados
Material
Concrete, Wood, Glass, Steel

