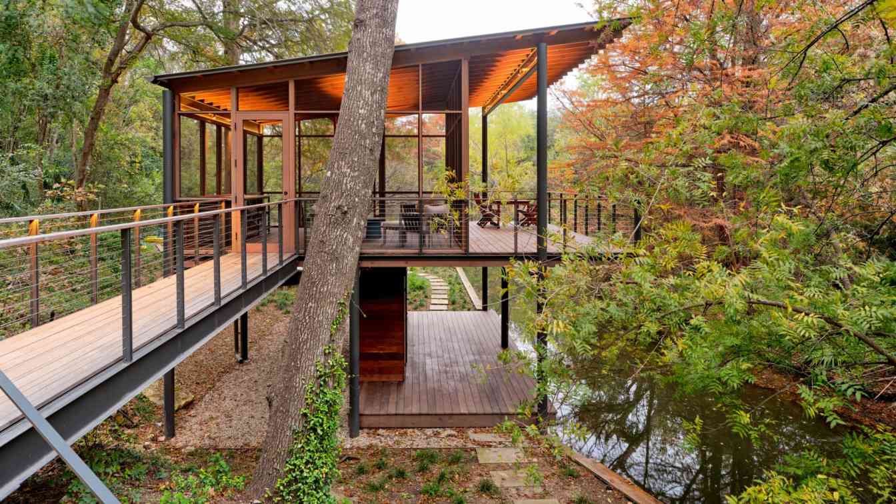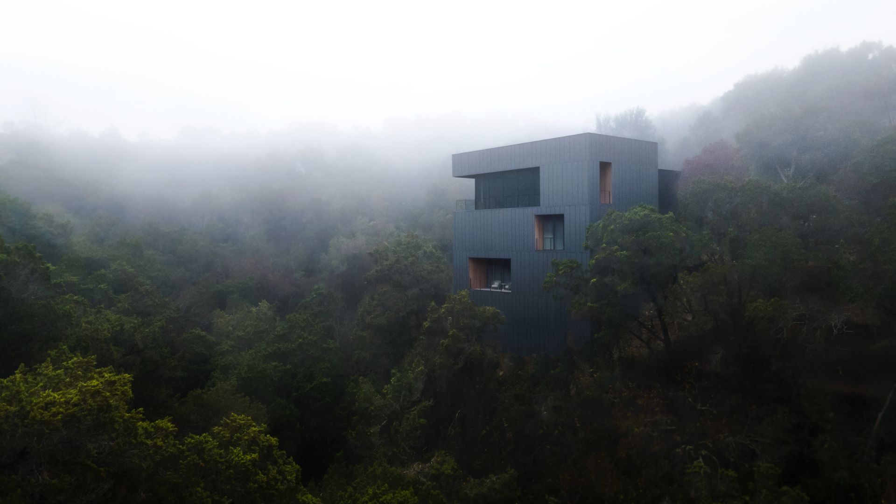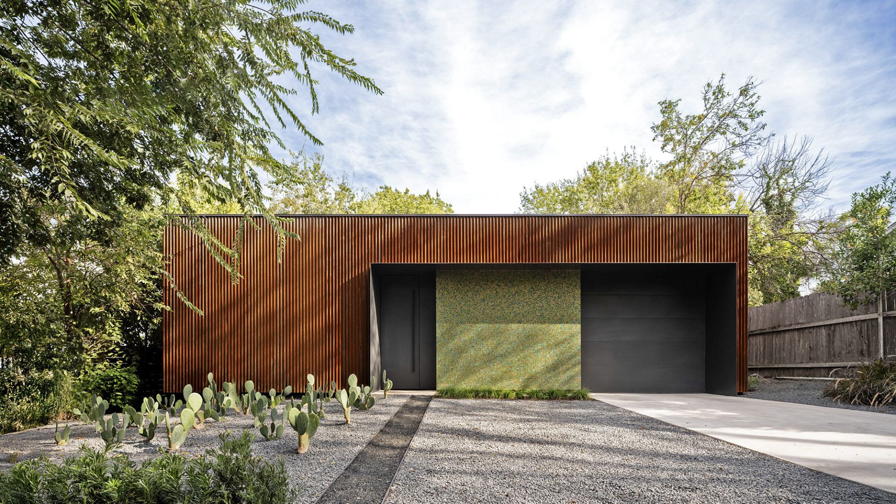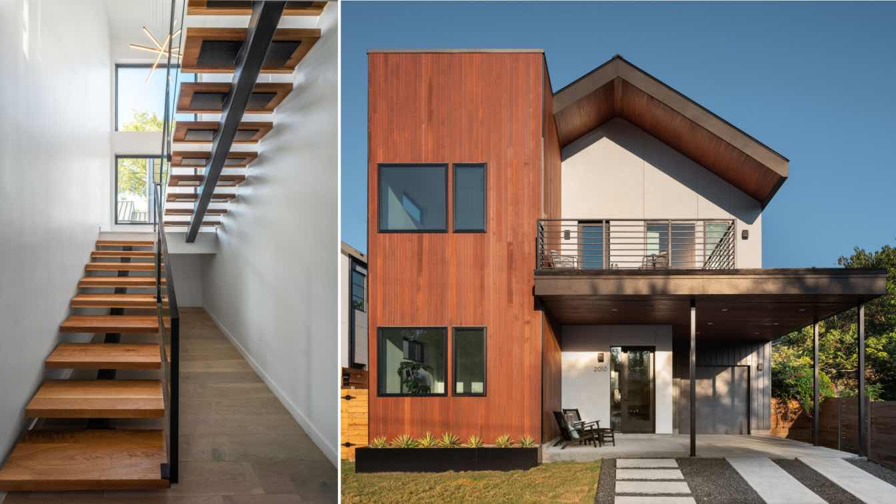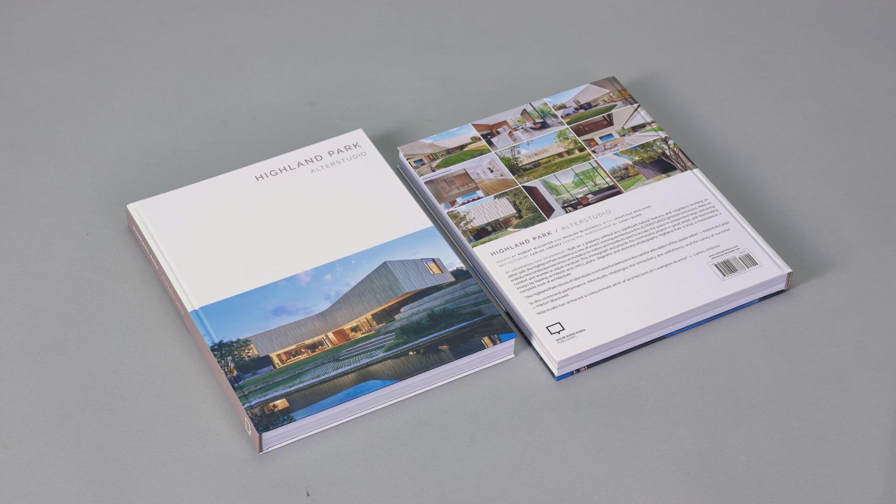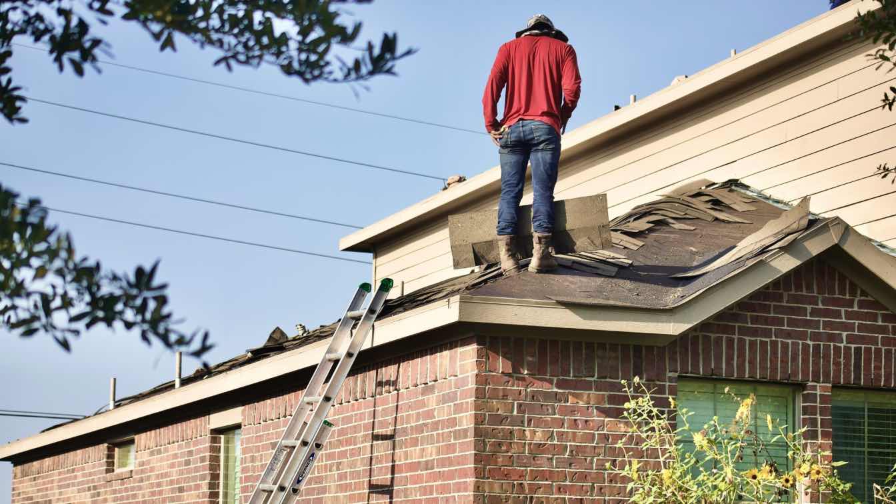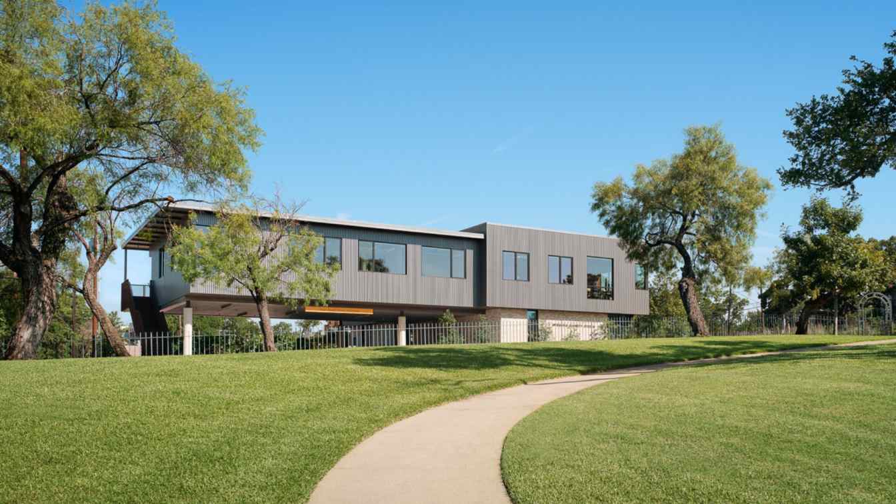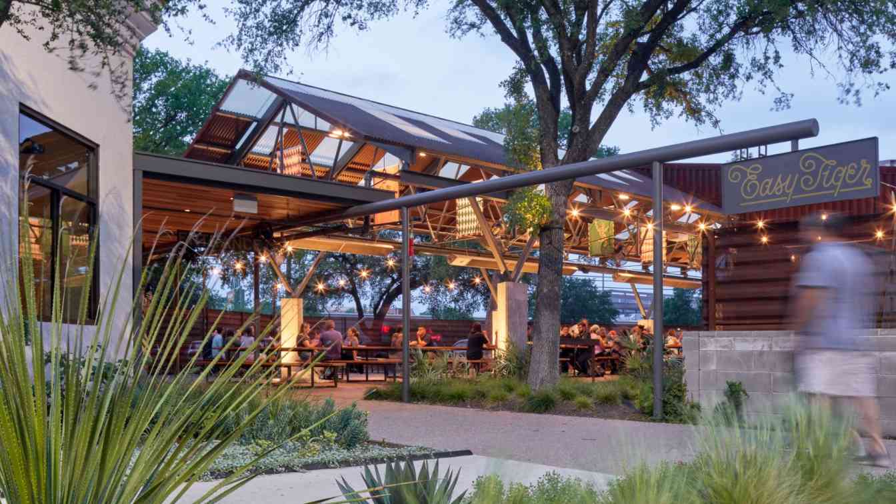Nestled across the water from a nature preserve, this 928-square-foot project sits just minutes from downtown Austin. At the bottom of a bluff, fifty feet below the surrounding neighborhood, the project is sheltered by large trees along the secluded waterway that is only navigable by canoes and kayaks.
Architecture firm
Furman & Keil Architects
Location
Austin, Texas, USA
Photography
Leonid Furmansky
Design team
Troy Miller, Principal. Philip Keil, Principal. Gary Furman, Principal. Maanasa Nathan, Project Manager. Dawson Williams, Project Manager
Collaborators
Permit Consultant: Rick Rasberry of Lake Austin Boat Dock & Shoreline Permits
Structural engineer
Duffy Engineering
Landscape
Word + Carr Design Group
Construction
Crowell Builders
Material
Wood, Steel, Metal
The Falcon Ledge Residence reflects the character and aspirations of its occupants. The house presents an opportunity to live in an unusual circumstance, connected to the landscape while rising out of it, and an inspiration for a life lived with unanticipated pleasures.
Project name
Falcon Ledge Residence
Architecture firm
Alterstudio Architecture
Location
Austin, Texas, USA
Design team
Kevin Alter, Ernesto Cragnolino, Tim Whitehill, Haifa Hammami, Director of Interiors), Matt Slusarek, Project Architect, Elizabeth Sydnor, Project Architect
Interior design
Alterstudio Architecture
Structural engineer
MJ Structures
Environmental & MEP
Positive Energy, Capital Geotechnical Services PLLC
Landscape
Aleman Design Build
Construction
Matt Sitra Custom Homes
Typology
Residential › House
Introducing the Stealth House - Specht Novak’s revolutionary perspective on city dwelling and the first of its kind home in Austin. This forward-thinking abode defies standard perceptions surrounding seclusion and exposure.
Project name
Stealth House
Architecture firm
Specht Novak
Location
Austin, Texas, USA
Photography
Leonid Furmanski
Principal architect
Scott Specht
Collaborators
Stroehman Carpentry / Dale Stroehman
Structural engineer
Steinman Luevano
Construction
Austin Smock
Typology
Residential › House
Nestled in the heart of Austin, Texas, the Oxford Avenue residence is a striking example of contemporary architecture and thoughtful urban infill. Completed in 2022, this new construction offers four spacious bedrooms, four bathrooms, and a versatile bonus room, all within 3,272 square feet of carefully crafted living space.
Project name
Oxford Avenue
Architecture firm
Workshop No.5
Location
Austin, Texas, United States Of America
Principal architect
Bhavani Singal
Interior design
Workshop No.5
Construction
Streamline Construction Group
Typology
Residential › House
The book features writings by Robert McCarter, Marlon Blackwell, and Carlos Jimenez, and provides detailed insights into the entire design and construction process with lavish photography, architectural plans and details.
Title
Highland Park Alterstudio
Author
Foreword by Robert McCarter and Marlon Blackwel. Reflection by Carlos Jimenez. Principal Photography by Casey Dunn. Editor by Oscar Riera Ojeda
Category
Architecture & Design
Buy
https://www.oropublishers.com/products/highland-park-alterstudio-masterpiece-series
Size
8.5 x 11 in / 215.9 x 279.4 mm
Finding the right roofing service in Austin means paying attention to licenses, insurance, and reviews. Homeowners should always ask for references from past clients and check how previous jobs turned out.
East 11th Street is the “Main Street” of a very diverse neighborhood in East Austin, offering a vibrant mix of small, locally owned businesses, shops, and restaurants. Located at the corner of 11th and Navasota, the site for 1211 East Eleventh anchors the eastern end of the pedestrian-oriented commercial.
Project name
1211 East Eleventh
Architecture firm
Furman & Keil Architects
Location
Austin, Texas, USA
Principal architect
Gary Furman, Philip Keil
Design team
Gary Furman, Philip Keil, Troy Miller, Jason Kerensky, Drew Wilson
Civil engineer
Lockwood Engineers
Structural engineer
Architectural Engineers Collaborative
Environmental & MEP
AYS Engineering
Landscape
Word + Carr Design Group
Construction
IE2 Construction
Typology
Commercial › Mixed-Use Development
This is the latest and largest outpost of Austin’s beloved Easy Tiger Bake Shop and Beer Garden, anchoring a revitalized 1980s-era strip mall on the north side of town. The public-facing spaces include an indoor bar, bakeshop, and dining room, a 250-seat outdoor beer garden pavilion, and a drive-thru coffee bar.
Project name
Easy Tiger at The Linc
Architecture firm
Furman & Keil Architects
Location
Austin, Texas, USA
Photography
Leonid Furmansky
Design team
Gary Furman, Philip Keil, Jamie Kerensky, Catherine French, Drew Wilson
Collaborators
Geotechnical Engineer: Holt Engineering
Built area
Conditioned: 11,978 ft²; Under Roof: 17,745 ft²
Civil engineer
Big Red Dog Engineering (now WGI)
Structural engineer
Architectural Engineers Collaborative
Environmental & MEP
AYS Engineering
Construction
IE2 Construction
Typology
Hospitality › Restaurant, Bar

