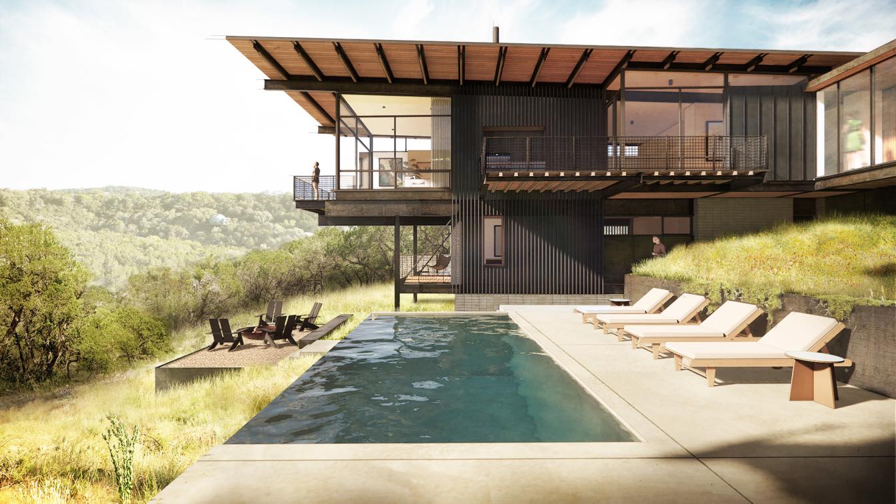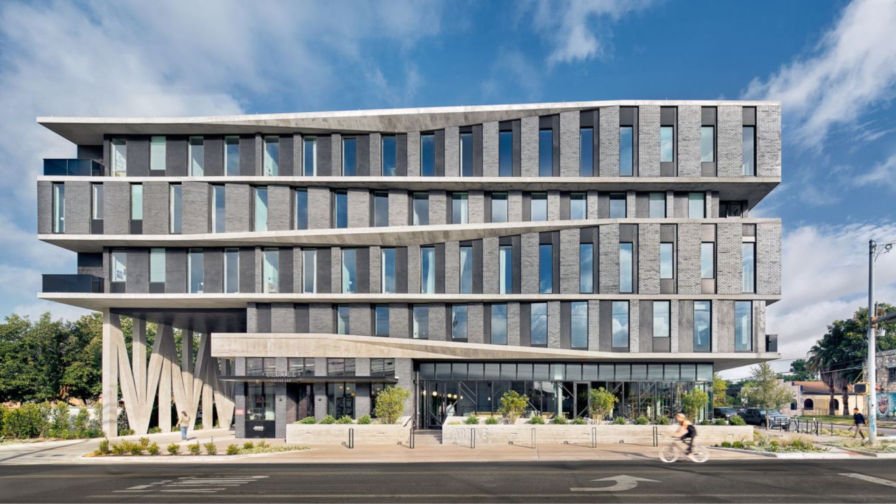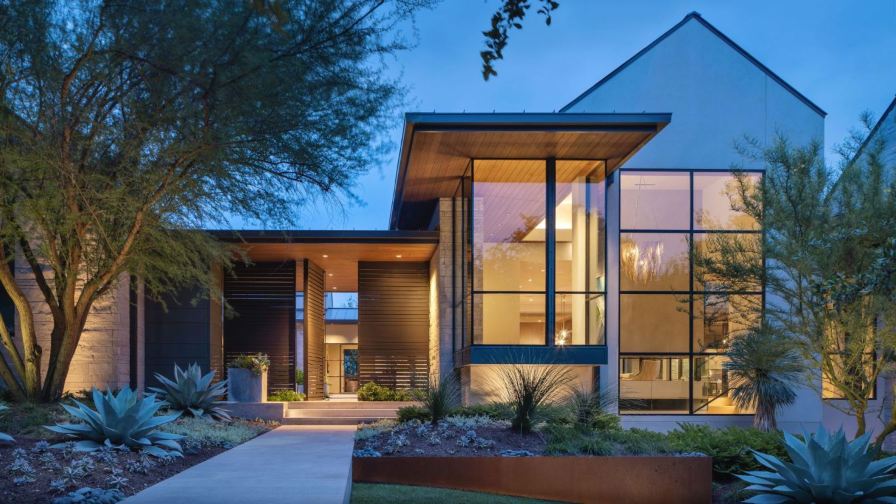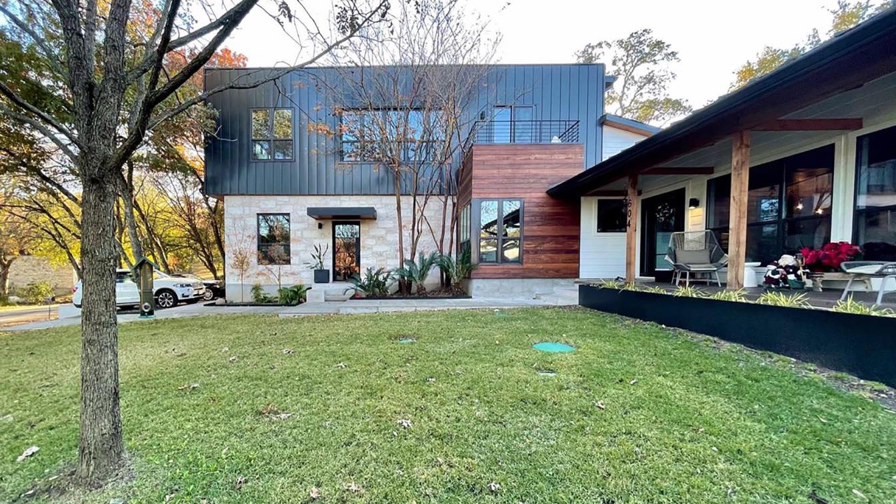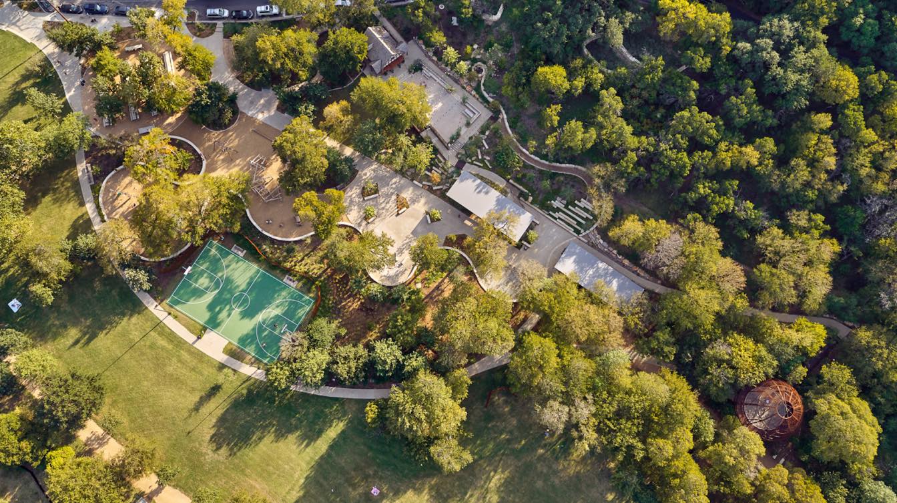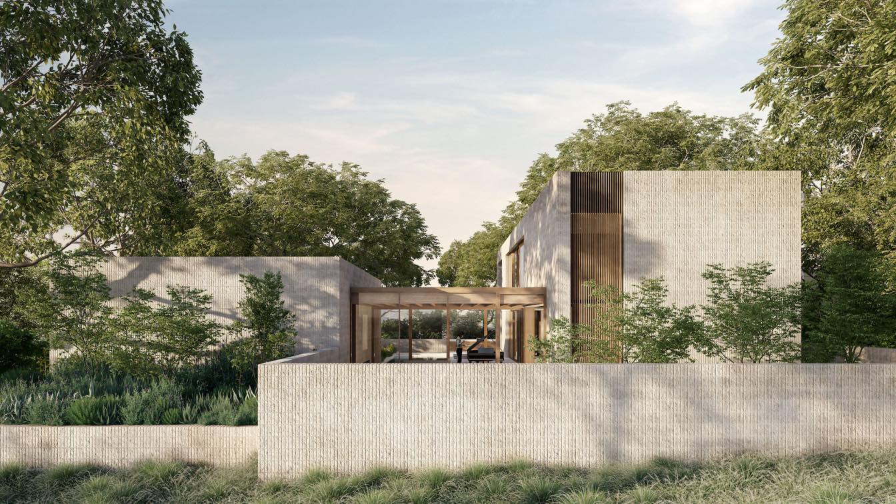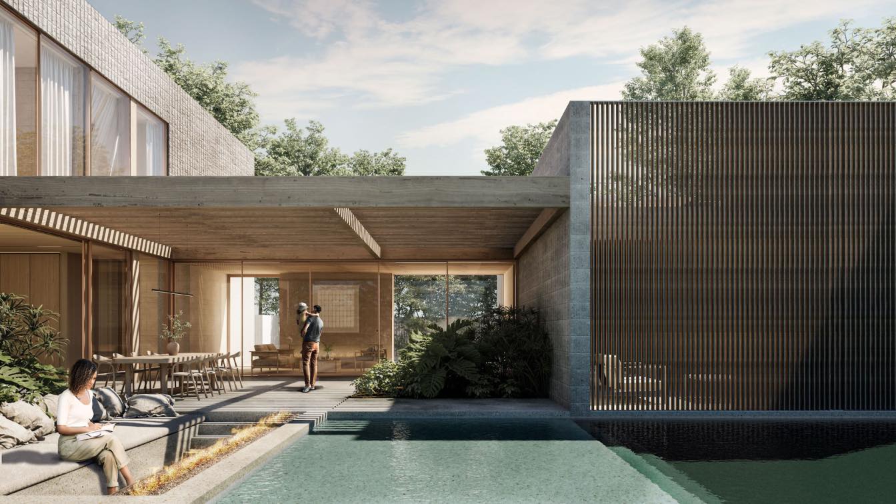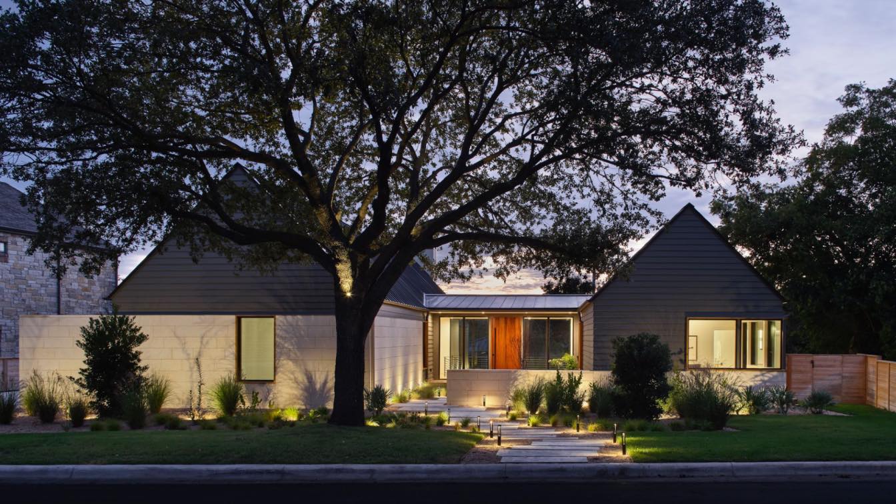Sitting on nearly two acres, this West Lake Hills residence is nestled into the easternmost end of a wooded lot that slopes sharply towards a canyon at the foothills of the property. This topographic condition offers incredible opportunities to capture deep views of the hills beyond, but also poses challenges for the house’s siting, access, and con...
Project name
Canyon Residence at Wildcat Hollow
Architecture firm
Clayton Korte
Location
Austin, Texas, USA
Principal architect
Brian Korte,
Design team
German Spiller, Associate. Brian Korte, FAIA, Principal. Paul Clayton, AIA, Principal. Christian Hertzog, Project Designer (former employee)
Visualization
Clayton Korte
Typology
Residential › House
The ARRIVE Austin hotel comprises eighty-three rooms situated within a five-story, L-shaped tower and adjoining two-story podium which houses two restaurants, three bars, a coffee shop, leasable street-side retail space and parking. The brief from the owners was to question established hotel tropes—the grand entry, the hotel restaurant, and the alw...
Project name
ARRIVE Austin
Architecture firm
Baldridge Architects
Location
Austin, Texas, USA
Principal architect
Burton Baldridge
Design team
Burton Baldridge, Principal, designer. Michael Hargens, Project Architect. Laura Grenard. Architect. Ryan Flener, Architect. Tyler Frost, Designer
Collaborators
Geotechnical Engineer: Terracon; Acoustical Engineer: JEA Acoustics; Envelope Consultant: BEC (now Terracon)
Interior design
Chris Pardo (hotel interiors and furnishings, Lefty’s); Chris McCray (Vixen’s Wedding); Baldridge Architects
Civil engineer
Big Red Dog (now WJI)
Structural engineer
Leap! Structures
Environmental & MEP
EEA Consulting Engineers
Landscape
.dwg (Daniel Woodroffe Group)
Construction
Austin Commercial
Client
East Sixth & Chicon Hotel, LLC
Typology
Hospitality › Hotel
This stunning, modern residence was designed with a northeast farmhouse typology by LaRue Architects. The home’s layout features modern cantilevered ‘boxes’ juxtaposed with gabled house forms. Situated atop a steep hill in Austin’s Rollingwood neighborhood, the site features spectacular downtown views of the city’s growing skyline.
Project name
Rollingwood Modern
Architecture firm
LaRue Architects
Location
Austin, Texas, USA
Principal architect
James LaRue
Interior design
Kelle Contine Interior Design
Landscape
Landwest Design Group
Construction
Greg Reynolds, Reynolds Custom Homes; Interior Updates in 2021 by Shoberg Homes
Material
Concrete, Wood, Glass, Steel
Typology
Residential › House
Westwood home is located in a privileged context of the city of Austin, Texas. In a wooded and natural environment, the project starts from the need to expand the house and add a room and a private multifunctional space.
Project name
Westwood Home
Architecture firm
Dionne Arquitectos
Location
Austin, Texas, USA
Principal architect
Fred Dionne, Kitty Murillo
Design team
Erick Valle, Sofía Gómez, Francisco Baxin
Collaborators
Dionne design
Interior design
Kitty Murillo
Structural engineer
Lester Germanio
Supervision
Dionne design
Visualization
Dionne design
Material
Stone, Wood, Steel, Metal roof and siding
Typology
Residential › House
Situated along the banks of Shoal Creek in Downtown Austin, Pease Park is the city’s oldest public park and one of its most loved. In 2014, the City of Austin adopted the Pease Park Vision Plan developed by prime consultant Wallace, Roberts & Todd and Clayton Korte to guide future use and care of the 84-acre park.
Project name
Kingsbury Commons at Pease Park
Architecture firm
Clayton Korte
Location
Austin, Texas, USA
Photography
Casey Dunn, Brittany Dawn, Adam Barbe, Ashley Nava
Landscape Architecture
Ten Eyck Landscape Architects
Design team
Clayton Korte: Nathan Quiring, AIA, Partner / Joseph Boyle, AIA (former) / Hanna Leheup, AIA. Ten Eyck: Christine E. Ten Eyck, PLA, FASLA / Stephanie Saulmon, PLA, ASLA / Tim Campbell (former) / Jia Li
Collaborators
Mell Lawrence Architects (Treescape), Studio Lumina (Lighting Designer), Page/Dyal (Graphics and Wayfinding), GPSI (Water Feature)
Engineer
Garza EMC (Civil Engineer), Jerry Garza & Associates (MEP Engineer), Architectural Engineers Collaborative (Structural Engineer)
Contractor
Harvey-Cleary Builders
Client
Pease Park Conservancy, City of Austin Parks and Recreation Department
Typology
Park, Landscape Design
Our latest luxury speculative residence is perched high over Lake Austin in the Tarrytown neighborhood. We created a courtyard style home using two heavy mass volumes connected by a light glass volume that is surrounded by water features on both sides. These large mass volumes consist of masonry construction with a textured fluted block exterior
Project name
Matthews Residence
Location
Austin, Texas, United States
Design team
Black Rabbit: Jared Haas (principal), Charlie Schmidt, Austin Smock
Built area
6092 ft² (566 m²)
Site area
13412 ft² (1246 m²)
Collaborators
Slic Design (Interior Designer), Stewart and Co. (General Contractor), Fort Structures (Structural engineer)
Status
Under construction
Typology
Residential › House
This luxury speculative residence overlooks the City of Austin skyline from the edges of the Hill Country. All interior spaces line the exterior courtyard to create a human connectivity with the the natural elements, including several planter gardens, a fire-pit lounge, and a negative edge pool that frames the uninterrupted hillscape and downtown v...
Project name
Scenic View Residence
Location
Austin, Texas, United States
Design team
Black Rabbit: Jared Haas (principal), Charlie Schmidt, Austin Smock
Built area
3433 ft² (319 m²)
Site area
12884 ft² (1197 m²)
Collaborators
Black Rabbit (Building Design Firm), Slic Design (Interior Designer), Stewart and Co. (General Contractor), SEC Solutions (Structural engineer)
Status
Under construction
Typology
Residential › House
With an owner’s vision for a refined retreat notable for fluid spaces and artful details, this centrally located Austin residence makes the most of its steeply sloped, leafy site in an established Austin neighborhood. Throughout the 5,295-square-foot house, the flow of spaces is informed by natural light; rooms open one after another and draw one f...
Project name
Hartford Residence
Architecture firm
Clayton Korte
Principal architect
Paul Clayton
Design team
Paul Clayton, AIA. George Wilcox, AIA. Joseph Boyle, AIA (former). Delia Meave (former)
Structural engineer
GOGO Structural Engineers
Environmental & MEP
Design-Build by Installer
Construction
Next Custom Homes
Typology
Residential › House

