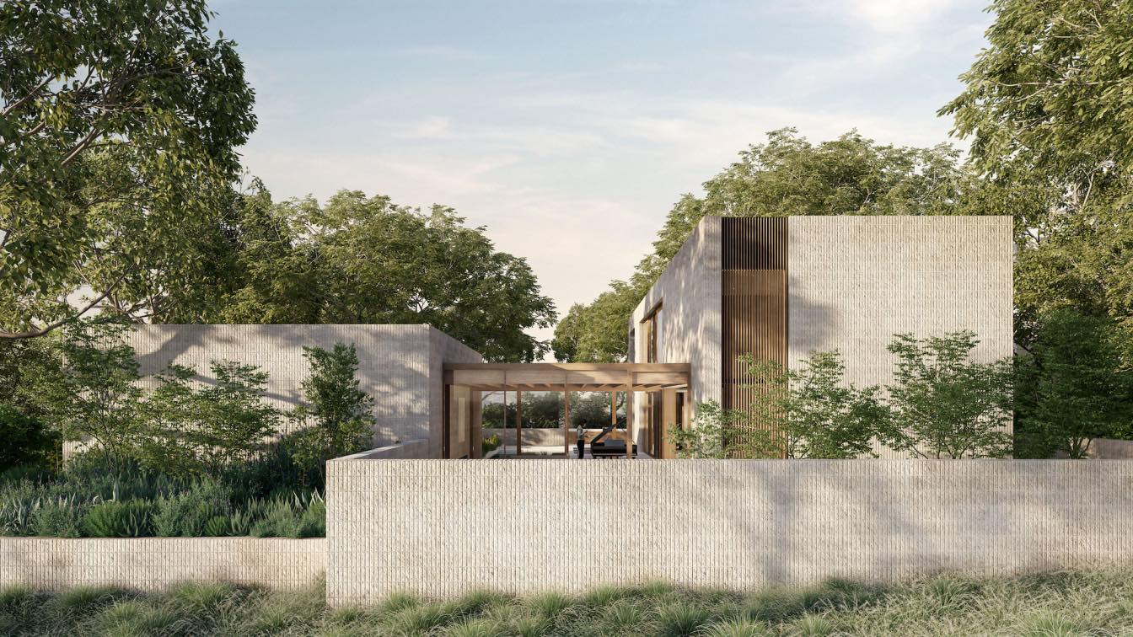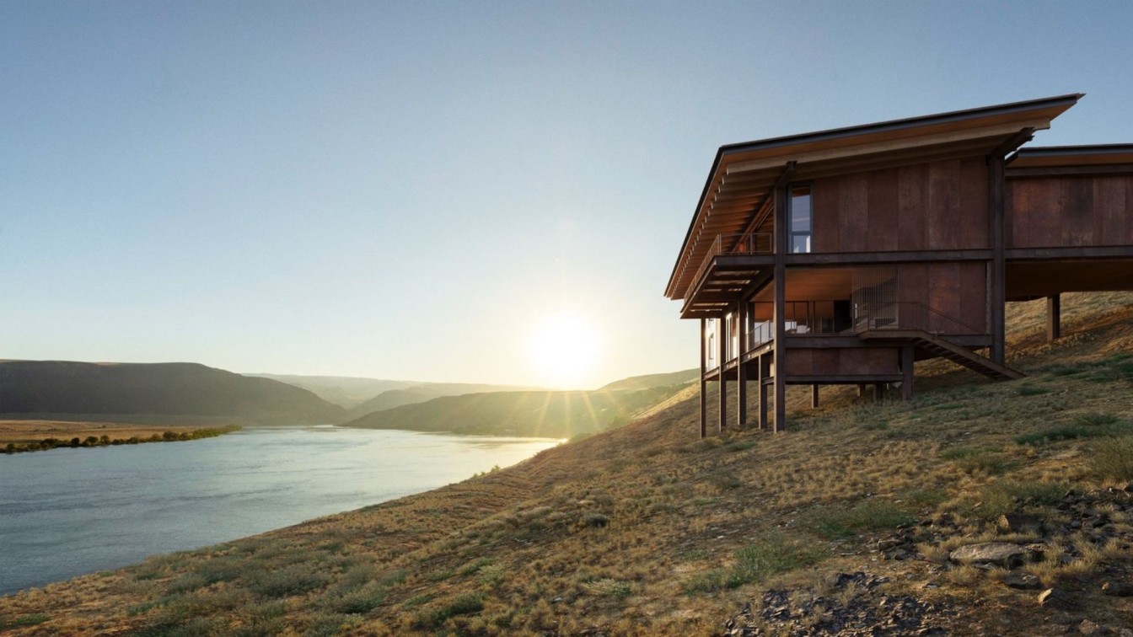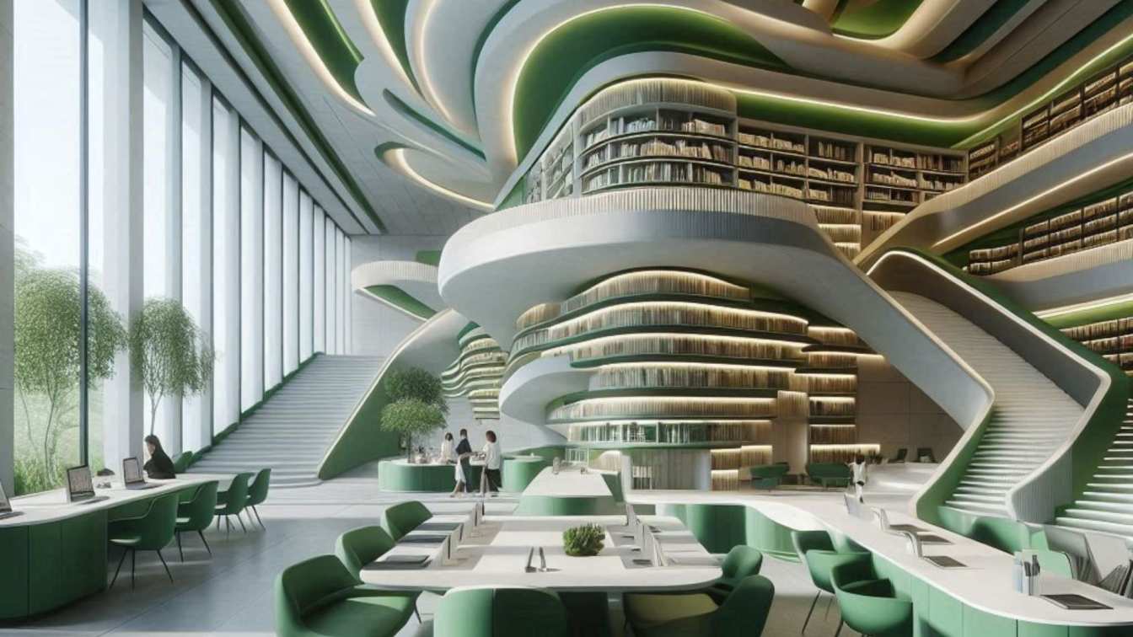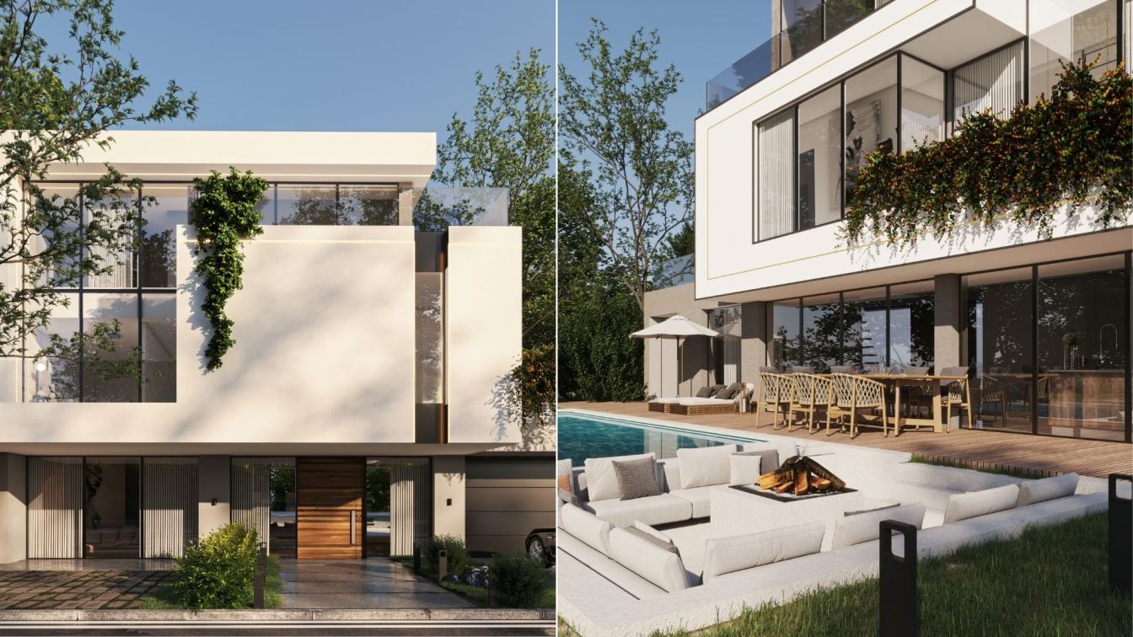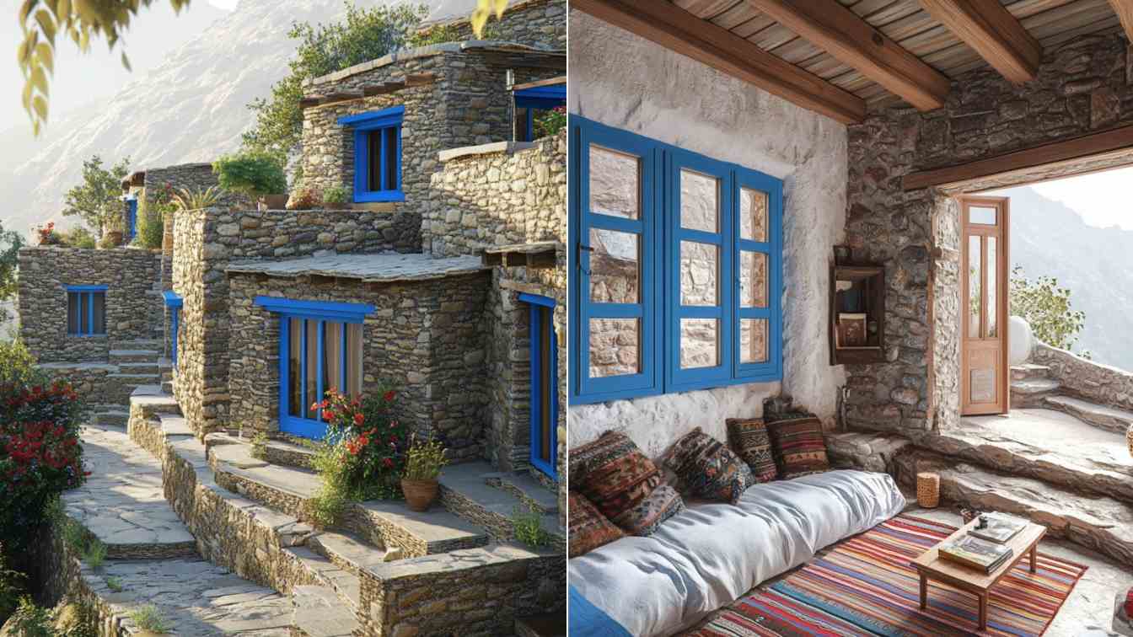Black Rabbit: Our latest luxury speculative residence is perched high over Lake Austin in the Tarrytown neighborhood. We created a courtyard style home using two heavy mass volumes connected by a light glass volume that is surrounded by water features on both sides. These large mass volumes consist of masonry construction with a textured fluted block exterior. Exposed wood beams, wood cabinetry, and lush natural landscaping help to create a warm balance.
Note: artwork borrowed by Carla Weeks is used for rendering purposes only.



