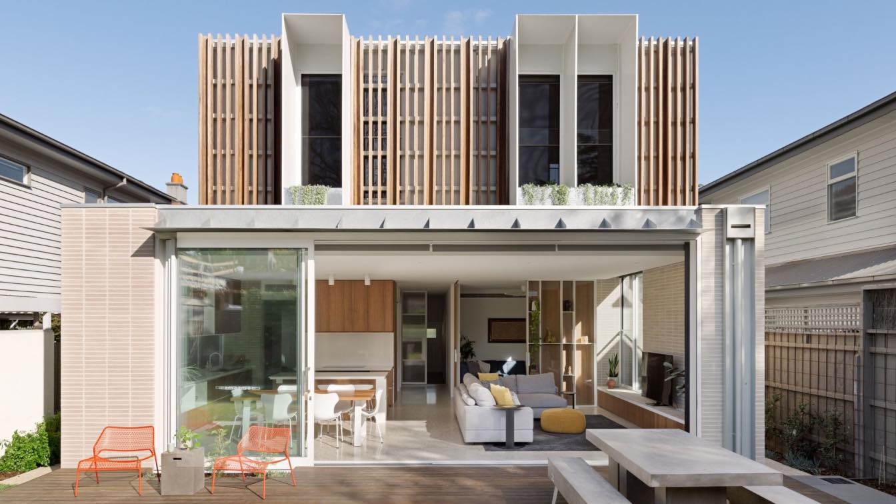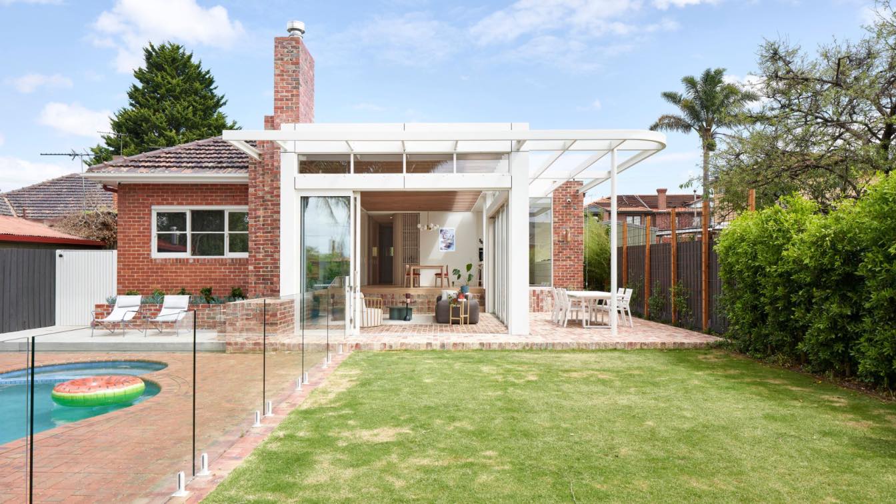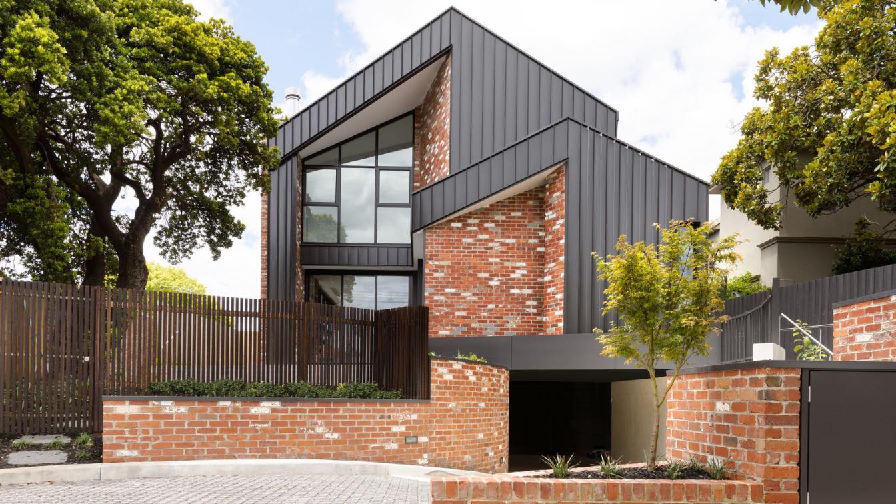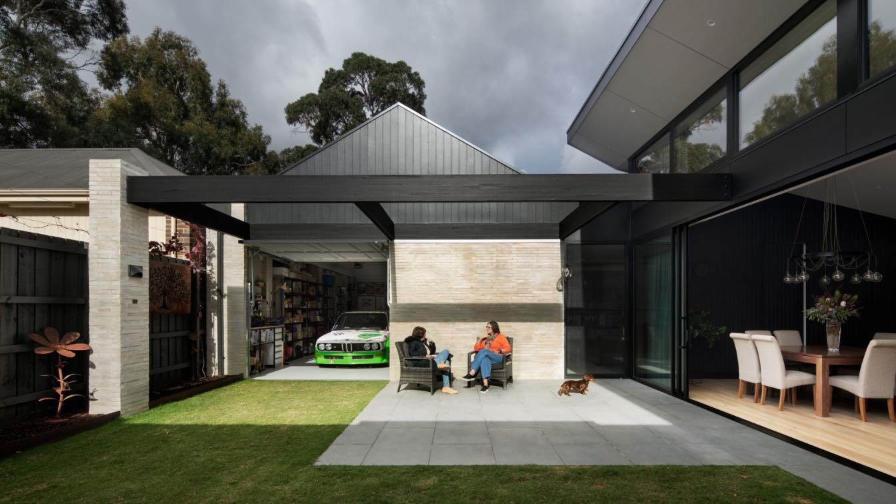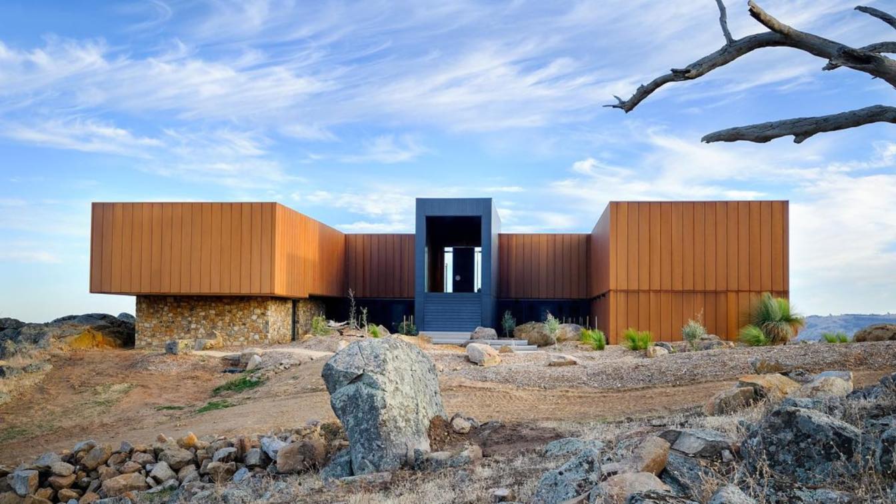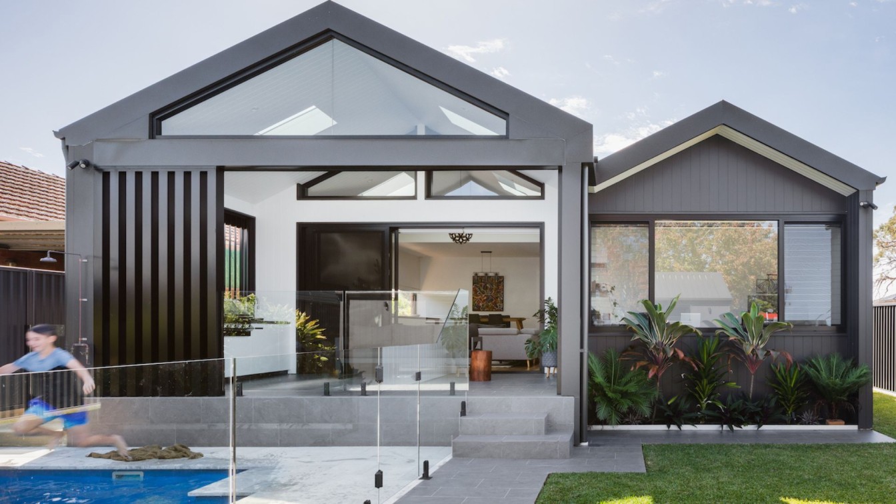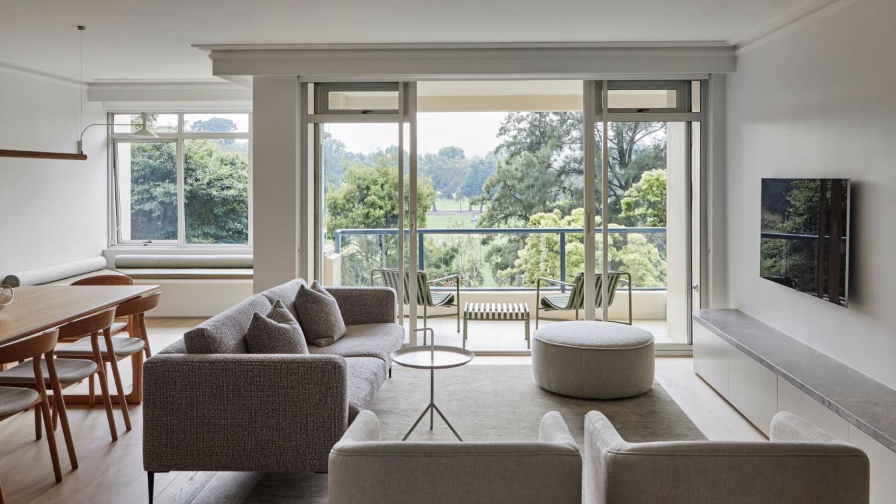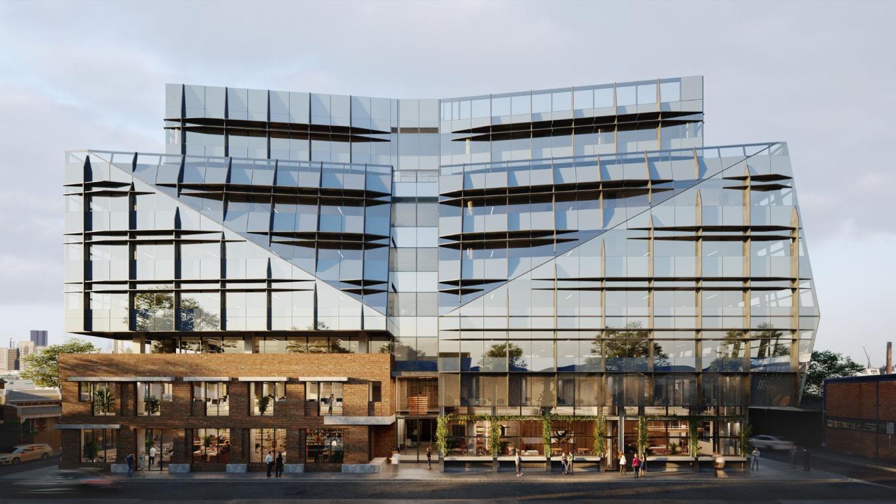Kent involved the extension of a Californian Bungalow in Kew, which included a new kitchen, living and dining area, two bedrooms, a rumpus room upstairs, and a new master suite in the front of the existing home. While the extension is designed to sit inconspicuously behind the heritage-protected facade, it completely transforms the internal layout...
Architecture firm
Megowan Architectural
Location
Kew, Victoria, Australia
Principal architect
Christopher Megowan
Civil engineer
Meyer Consulting
Structural engineer
Meyer Consulting
Material
Brick, Aluminium, Ventech Veneers, Concrete, Blackbutt
Typology
Residential › House
The design for Lindsay sought to create a cohesive built outcome that sensitively integrates the front of the home with the rear, we drew inspiration from the Art Deco aesthetic and extended its cues to the rear of the house. The big goal of the extension/renovation was to connect the upper level of the existing home with the lower level of the re...
Architecture firm
Megowan Architectural
Location
McKinnon, Victoria, Australia
Photography
Nils Koenning
Principal architect
Christopher Megowan
Design team
Pricilla Heung
Civil engineer
Meyer Consulting
Structural engineer
Meyer Consulting
Material
Brick, Aluminium, Elton Group Veneers, Rosso Venato Marble
Typology
Residential › House
At home amongst the leafy Glen Iris surrounds and classic pitched roofs, these five bespoke townhouses mix timeless design with all the trimmings of a luxury development. They’re clad in warm red brick with hand-crafted details, open floor plans, abundant space and light. North orientation, naturally.
Architecture firm
Megowan Architectural
Location
Glen Iris, Victoria, Australia
Principal architect
Christopher Megowan
Design team
Madhusha Wijesiri, Luciano Rodriguez
Structural engineer
Vayco
Landscape
John Patrick Landscape Architecture
Construction
AG Construct
Material
Brick, Aluminium, Polytec, Concrete, Oak, Tundra Limestone
Typology
Residential › House
Concealed behind a front wall made of handcrafted bricks, the front façade of the house sits long and low on the block, a clean and modern form with sharp detailing and a palette of exposed steel, concrete-lined walls and timber battens.
Project name
Campbell St House, Kew
Architecture firm
Chan Architecture
Location
Kew, Melbourne, Australia
Photography
Tatjana Plitt
Principal architect
Anthony Chan
Interior design
Chan Architecture
Civil engineer
Wright Design
Structural engineer
Wright Design
Supervision
Robson Master Builders
Construction
Brick Veneer
Client
Bill and Sue Cutler
Typology
Residential › House
Set in a forbidding and spectacular landscape in central Victoria, this house is built from Core Ten Steel, ICF blocks and SIPS panels to provide a high level of thermal insulation. The owner/builder approached Robert Harwood Architects in 2013.
Architecture firm
Robert Harwood Architects
Location
Euroa, Victoria, Australia
Photography
Armelle Habib, Robert Harwood
Principal architect
Robert Harwood
Design team
Robert Harwood (Architect)
Collaborators
Phillip Johnson Landscapes
Interior design
Resident Avenue
Civil engineer
BM Civil Engineers
Structural engineer
BM Structural and Civil
Environmental & MEP
Alex Rentsch
Landscape
Phillip Johnson Landscapes
Construction
Owner Builder
Material
Corten Steel, Zego Insulated Concrete, SIPS Wall Panels
Client
Eddie and Dot Spain
Typology
Residential › House
Positioning the home as a conduit for family and togetherness, Gathering House is expanded to facilitate an open and engaging residential experience, melding both old and new within the one generous site. Taking references from the existing formal silhouette and materiality already in place, the focus became on extruding the original form while imb...
Project name
Gathering House
Architecture firm
Sandbox Studio
Location
Mortdale, New South Wale, Australia
Principal architect
Sandbox Studio
Design team
Sandbox Studio
Interior design
Sandbox Studio
Civil engineer
BMY Building Consultants
Structural engineer
BMY Building Consultants
Visualization
Sandbox Studio
Material
Steel and timber frame, Timber flooring, Brick, Colorbond roofing, James Hardie Axon cladding
Budget
(undisclosed, mid-range)
Typology
Residential › House
Fawkner Park Apartment is a 3 bedroom / 2 bathroom property situation on the fringe of Fawkner Park (east) and the city’s edge (west). The apartment is part of a multi-residential tower built in the 1980’s, boasting a generous floorplate with abundant access to natural light and both parkland and city views.
Project name
Fawkner Park Apartment
Architecture firm
By Mysa
Location
Melbourne, Victoria, Australia
Design team
Lachlan Dettmer, Amy Banfield
Collaborators
STV Country Road Cabinets (Joiner)
Completion year
December 2022
Environmental & MEP engineering
Construction
Infinity Concepts
Typology
Residential › Apartment
Cremorne Office is an 8-story commercial building that is a carbon neutral oasis designed to meet the growing demands of today's working world. The CUUB team joined the project to create a visual language that showcases a concept born in the post-COVID era - Work. Life. Balanced.
Project name
Cremorne Office
Architecture firm
Little Group / DKО
Location
Cremorne, Australia
Tools used
Autodesk 3ds Max, Corona Renderer, Adobe Photoshop
Design team
Little Group / DKО
Visualization
CUUB Studio
Status
Under Construction
Typology
Commercial › Office Building

