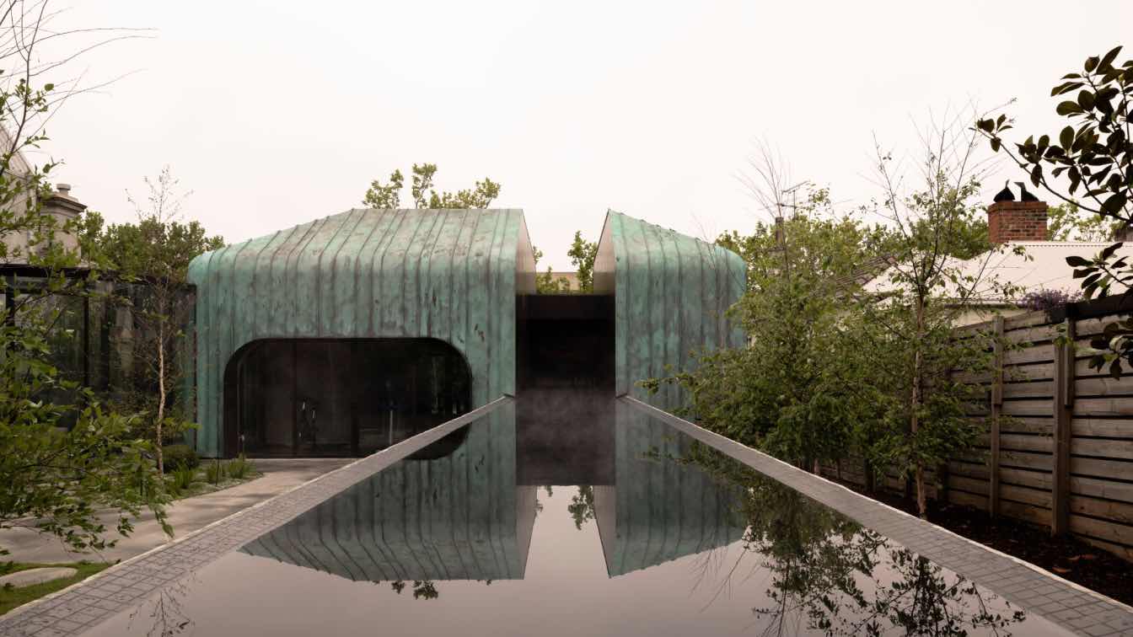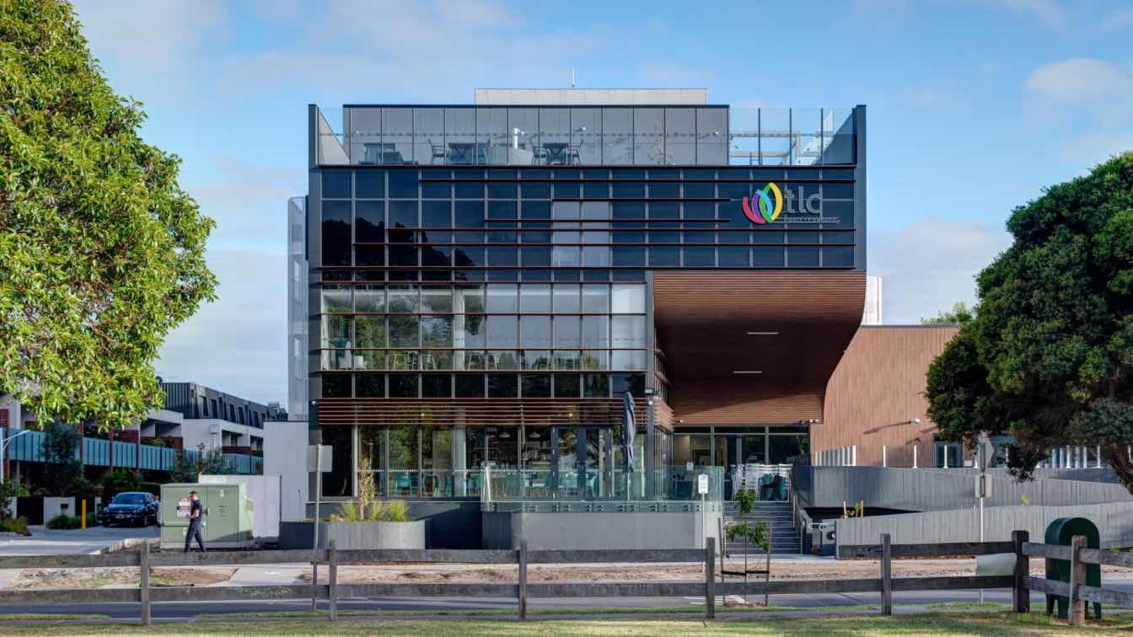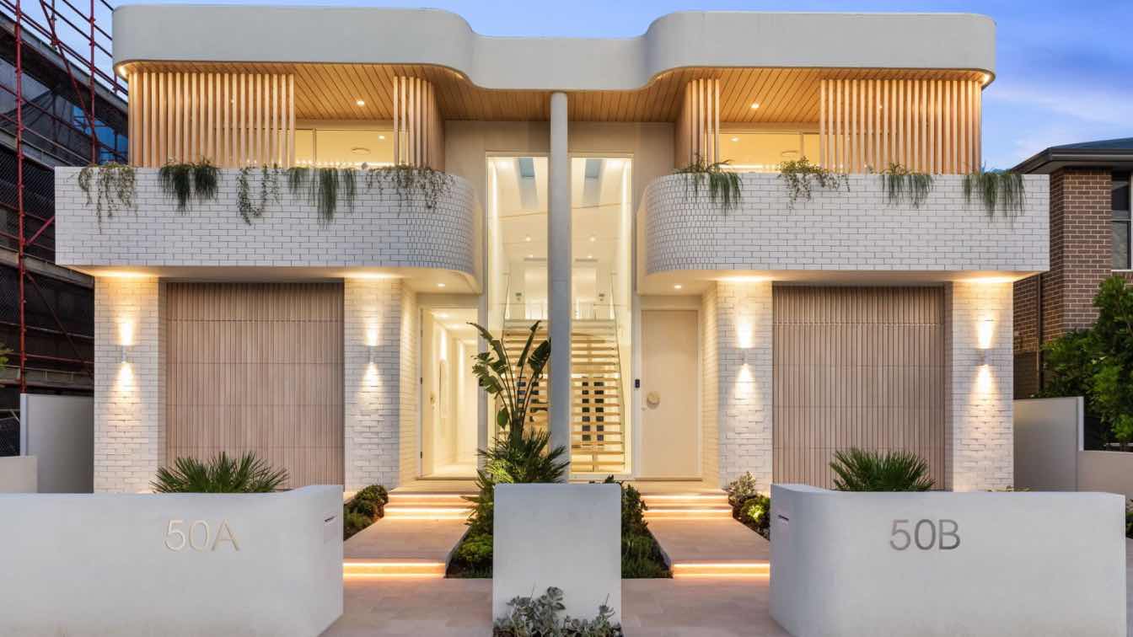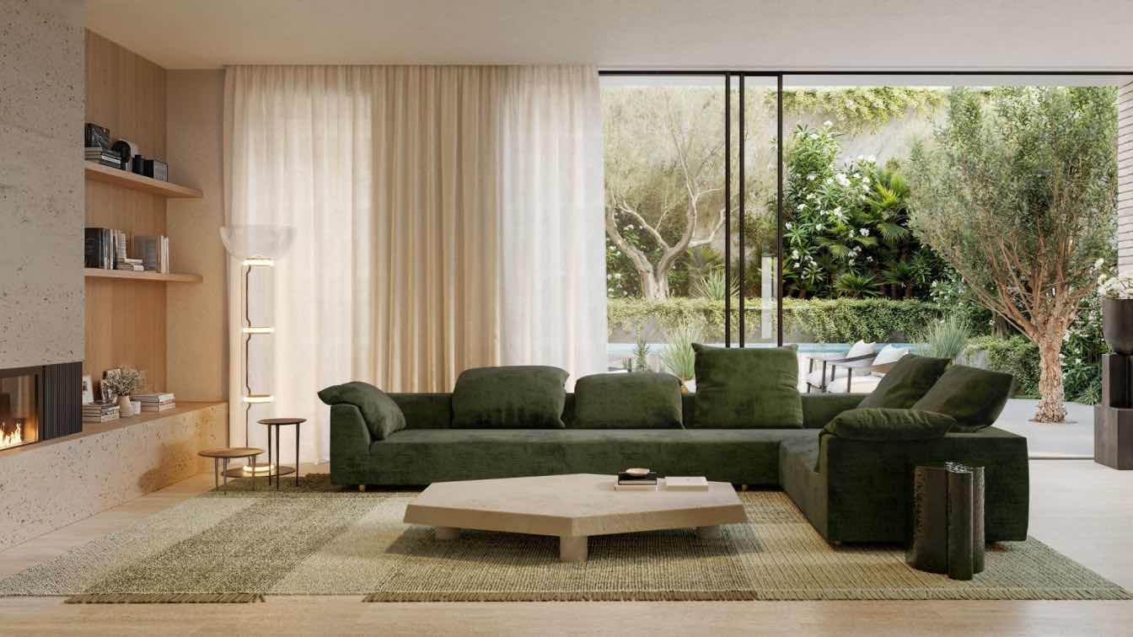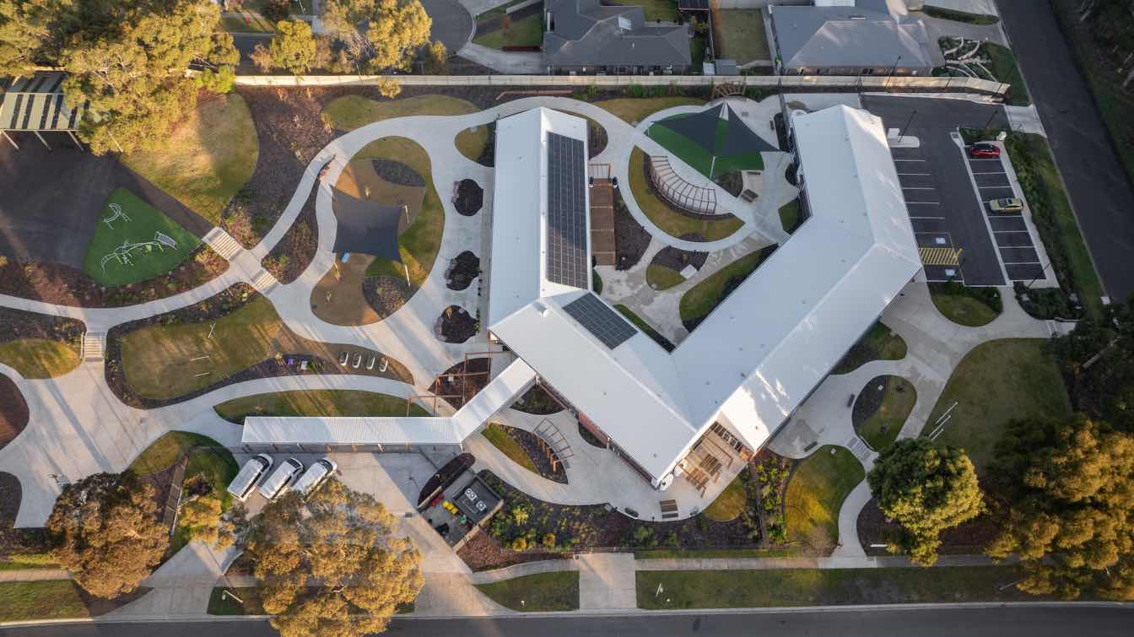Blur was engaged by a South Yarra resident to create an extension to their existing house; one that both responded to the varied architecture within the area and their highly tailored and personalised lifestyle.
Architecture firm
Blur Architecture
Location
South Yarra, Australia
Photography
Dion Robeson, Dylan James
Principal architect
Khalid Bouden
Design team
Melissa Del Monte, Narita Di Loreto
Environmental & MEP
Elev8
Typology
Residential › House, Extension
As Australia continues to evolve, so too must its housing. Evolution doesn’t mean abandoning the values buyers hold dear... it means finding innovative ways to support them.
Written by
Liliana Alvarez
Photography
Kroshka Nastya
Designed by VIA Architects (VIA) for TLC Healthcare, this $70 million pioneering project integrates aged care, early learning, primary care, health and wellness services and hospitality offerings into one purpose-built, community-focused precinct, located in Melbourne’s southeast suburb of Mordialloc.
Project name
TLC Healthcare | Mordialloc
Architecture firm
VIA Architects
Location
84 White Street, Mordialloc, Victoria, Australia
Photography
Jaime Diaz-Berrio
Principal architect
Frank Bambino, Managing Director at VIA Architects
Design team
VIA Architects
Collaborators
Co-perform. Project management: DPPS Projects. Planning consultant: Ratio
Interior design
VIA Architects
Structural engineer
Meinhardt
Visualization
VIA Architects
Material
Mesh screening, glazing, composite timber cladding
Typology
Integrated Community Care (aged care, early learning, a medical centre, health and wellness facilities, a village cafe)
From initial design concepts by COX Architecture and Zaha Hadid Architects to the design and construction by Multiplex and Woods Bagot, the terminal blends innovation with functionality. It reflects the identity of its setting while offering an intuitive and future-ready passenger experience.
Project name
Western Sydney Airport
Architecture firm
Zaha Hadid Architects + COX Architecture
Location
Sydney, Australia
Design team
Nessma Al-Ghoussein, Enrico Anelli Monti, Zsuzsanna Barat, Cristina Barrios Cabrera, Afsoon Eshaghi, David Fogliano, Anna Mieszek, Peter Safranka, Michele Salvi, Ashwin Shah, Armando Solano. Adelaide Cowan, Cristian Gonzalez Diaz, Enrico Anelli-Monti, Kate MacDonald, Katie Miller, Leanne Noh, Brendan Nolan, Lev Teng, Matthew Findlay, Michael Kahn, Satvir Mand, Zia Gatti, Jodi Archer, Matthew Findlay, Kang Wang, Eric Quang, Leo Arias Galarza, Lev Teng, Ashley Robinson, Chandra Rajamani, Trent Schatzmann, Xan Pan, Shaun Burgess, Catriona de Salis, Nichole Darke, Andrew Van Zanten, Iavor Nikolaev, Alessia Capponcelli
Structural engineer
Aurecon
Environmental & MEP
Aurecon
Lighting
Lichtvision Design
Client
Western Sydney Airport Company (Federal Government of Australia)
Typology
Transportation › Airport
A luxury seaside home should also reflect the lifestyle of its occupants. Whether it's space for entertaining, spa-inspired bathrooms, a chef’s kitchen, or a private dock, every detail must be thoughtfully tailored to the needs and desires of those who live there.
Architecture firm
Made By Alas
Location
Cronulla, New South Wales, Australia
Principal architect
Manny Alas
Collaborators
Jalex Investment Group
Interior design
Made By Alas
Landscape
Studio Botanica
Construction
Galayini Group
Client
Jalex Investment Group
Typology
Residential › Duplex House
The renewable energy sector continues to see investment growth in Queensland. Brisbane engineers provide exceptional results that surpass client expectations while adhering to rigorous safety and environmental standards.
Photography
Rudy and Peter Skitterians
Delivered by Prime Edition and designed by acclaimed local studio Pandolfini Architects, the project is a collection of five whole-floor residences and one standalone home, immersed in lush garden settings curated by Myles Baldwin.
Architecture firm
Pandolfini Architects
Location
17 Avoca St, South Yarra VIC 3141, Australia
Collaborators
Myles Baldwin Design
Visualization
CUUB Studio
Typology
Residential Architecture
Hamilton Parklands School is a dual mode Special and Special Development School catering for a small cohort of primary and secondary students, located in southwest Victoria.
Project name
Hamilton Parklands School
Architecture firm
Gray Puksand
Location
Hamilton, Victoria, Australia
Principal architect
Gray Puksand
Client
Victorian Schools Building Authority
Typology
Educational Architceture › School

