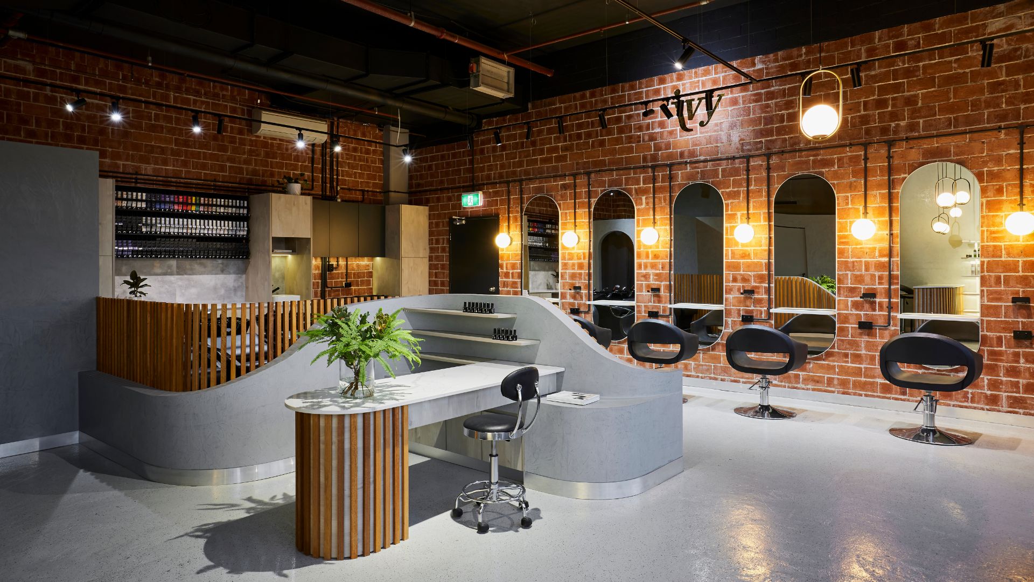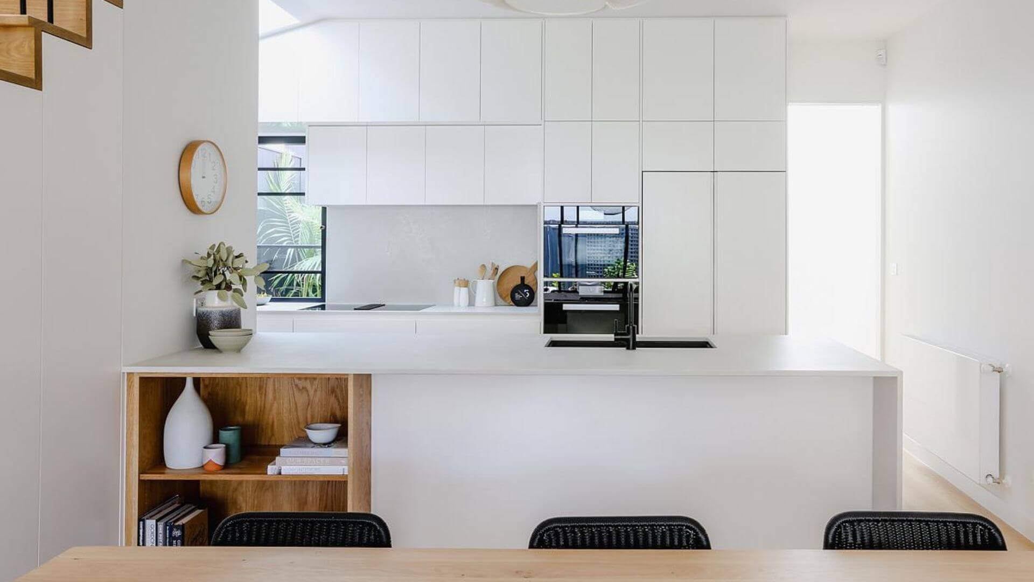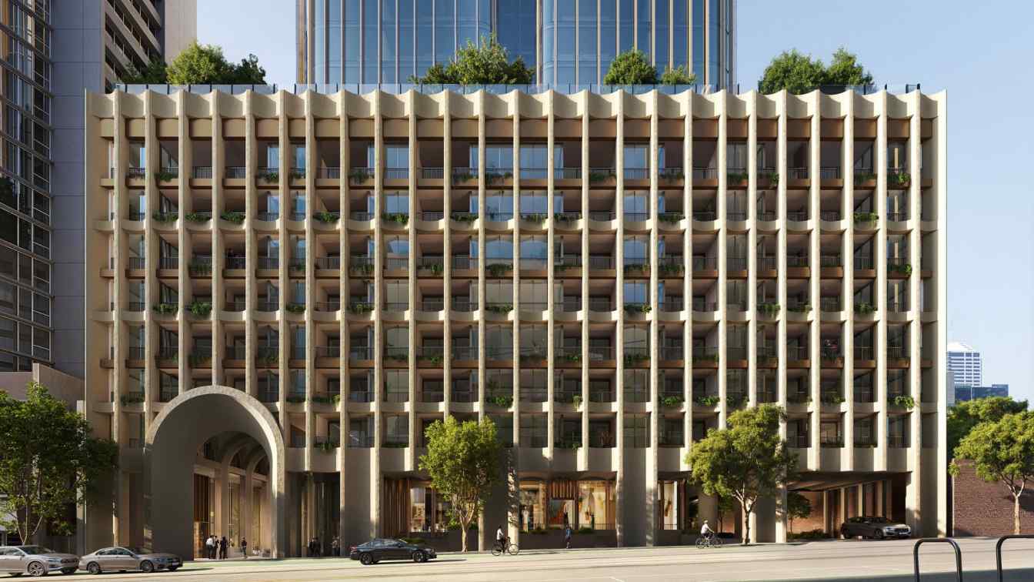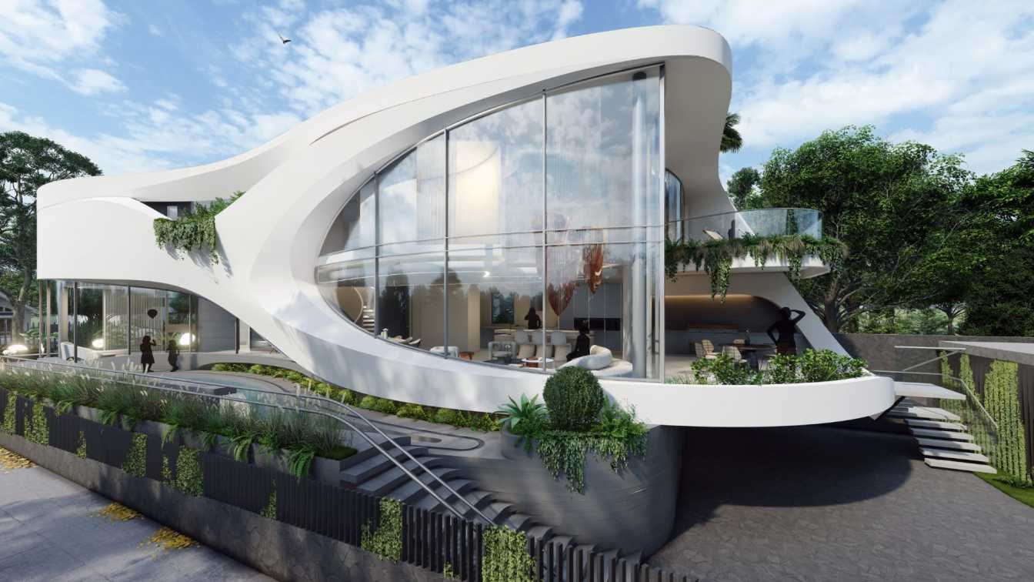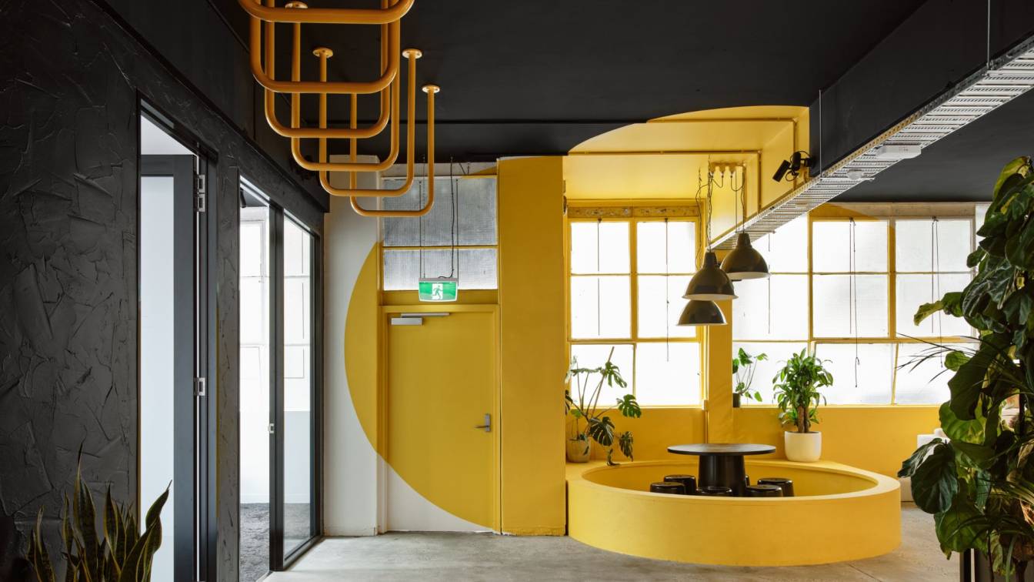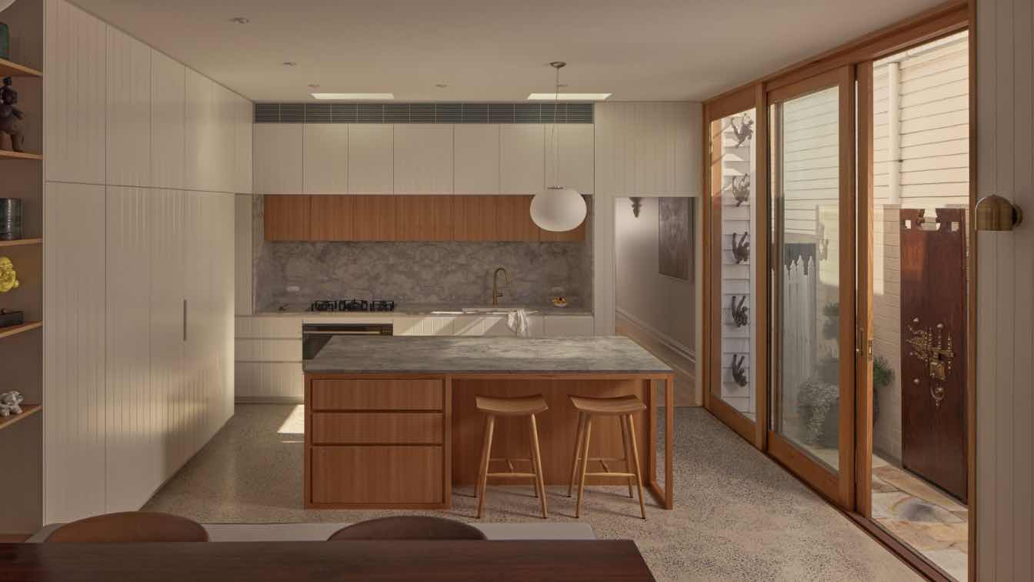Warmington House is the transformation of an existing, characterful cottage on a steeply sloping site in Brisbane’s Inner suburb of Paddington. Seeking to respect the cottage but to elevate it into an executive level family home, we carefully balanced the existing cottage over expansive open plan contemporary living spaces.
Project name
Warmington House
Architecture firm
Alexandra Buchanan Architecture
Location
Paddington, Brisbane, Australia
Photography
Peeters Projects
Principal architect
Shane Wilmett
Collaborators
BBH Projects (Builders)
Interior design
Alexandra Buchanan Architecture
Visualization
Alexandra Buchanan Architecture
Construction
BBH Projects
Material
Timber, Concrete, glass, steel and stone
Client
Developer Red Robin
Typology
Residential › House. Alterations and Additions to an existing
Highvale House sits amongst native gums on a sloping site. Perched on posts to disturb the land as little as possible - this raised position provides vistas through branches to the valley and hills beyond. Wrapped in metal cladding, the house speaks to a rural Australian vernacular and reads as a singular element, both sculptural and responsive to...
Project name
Highvale House
Architecture firm
Alexandra Buchanan Architecture
Location
Samford Valley, Southeast Queensland, Australia
Photography
Andy McPherson Studio
Principal architect
Shane Wilmett
Collaborators
Div Build (Builders)
Interior design
Alexandra Buchanan Architecture
Structural engineer
Fidelis
Supervision
Alexandra Buchanan Architecture
Visualization
Alexandra Buchanan Architecture
Material
Timber, Metal, Glass, Steel
Typology
Residential › House
The Ivy Hairdressing & Beauty Salon project showcases our innovative and cost-conscious approach, as well as the ability to harmonize functionality and aesthetics. Through fluid geometries, we enhance spatial flow, creating a delicate feminine ambiance.
Project name
Ivy Hair Salon
Architecture firm
Squareone Atelier
Location
Parramatta, Sydney, NSW, Australia
Principal architect
Quoc Uong
Design team
Mia Nguyen, Larry Nguyen, Duc Anh Le
Interior design
Squareone Atelier
Lighting
Squareone Atelier
Construction
Vincent Truong of VW Homes Construction
Supervision
Squareone Atelier
Visualization
Squareone Atelier
Material
Timber frame, Dulux concrete Paint
Typology
Commercial › Beauty Salon
This Victorian terrace house has been extended and renovated throughout, the end result being a home that flows beautifully from its original architecture to a contemporary open plan living space with dramatic skylights, stunning staircase and new upper level. KCD was brought in once the floor plan was mostly resolved. With some tweaking here and t...
Project name
Middle Park House
Location
Middle Park, Melbourne, Australia
Photography
Katherine Charlton Design
Interior design
Katherine Charlton Design (KCD)
Construction
Carrera Homes
Typology
Residential › House
In the heart of Melbourne’s Central Business District, a groundbreaking residential project is set to transform the urban skyline, blending innovative design with a deep respect for the city’s architectural heritage. The meticulous attention to detail in its finishes ensures that this development will not only enhance Melbourne’s cityscape.
Architecture firm
COX Architecture / Cetia
Location
Melbourne, Australia
Tools used
Autodesk 3ds Max, Corona Renderer, Adobe Photoshop
Collaborators
Developer: COX Architecture / Cetia / CUUB studio
Visualization
CUUB Studio
Status
Under Construction
Typology
Residential › Apartment
Fidelio is a transformative project that sets out to define a new design language and dialect for an integrated platform. Inspired by a "Deja Vu" of the city – specifically, the contrasting energies of the beach and the opera house – the design aims to create an immersive experience that evokes both relaxation and grandeur.
Architecture firm
NEOffice
Location
Sydney, Australia
Principal architect
Iman Shameli
Design team
Iman Shameli, Azam Mansouri Moghadam, Amirhosein Kahe, Sanaz Yousefi
Collaborators
Civil engineer: Aban Tarh co
Visualization
Iman Khayat
Typology
Residential › House
Yellow Desk breaks the conventions of a traditional coworking space. As a space for creatives, entrepreneurs, and people who thrive on collaboration, Leftfield studio had the freedom to create a space where functionality and creativity collide.
Architecture firm
Leftfield Studio
Location
Melbourne, Australia
Construction
SAW Building Services
Typology
Office Building › Interior Design
Hawthorn East is home to many beautiful examples of Victorian era cottages and terraces. The typology proliferates the suburb and manifests a delightful and nostalgic neighbourhood character. However beautiful they are from the street, many of these houses are no longer suited to the lifestyles and living situations of modern Australians.
Architecture firm
Alexandra Buchanan Architecture
Location
Hawthorn East, Victoria, Australia
Photography
Cieran Murphy
Principal architect
Alexandra Buchanan
Design team
Richard Valle, Fabio Agostini, Shane Wilmett
Interior design
Alexandra Buchanan Architecture
Civil engineer
R. I. Brown
Environmental & MEP
Certified Energy
Visualization
Alexandra Buchanan Architecture
Tools used
Revit, Enscape
Construction
Pledge Custom Builders
Material
Exposed blockwork with timber framing. Weatherboard and FC cladding
Typology
Residential › House, Renovation and Extension

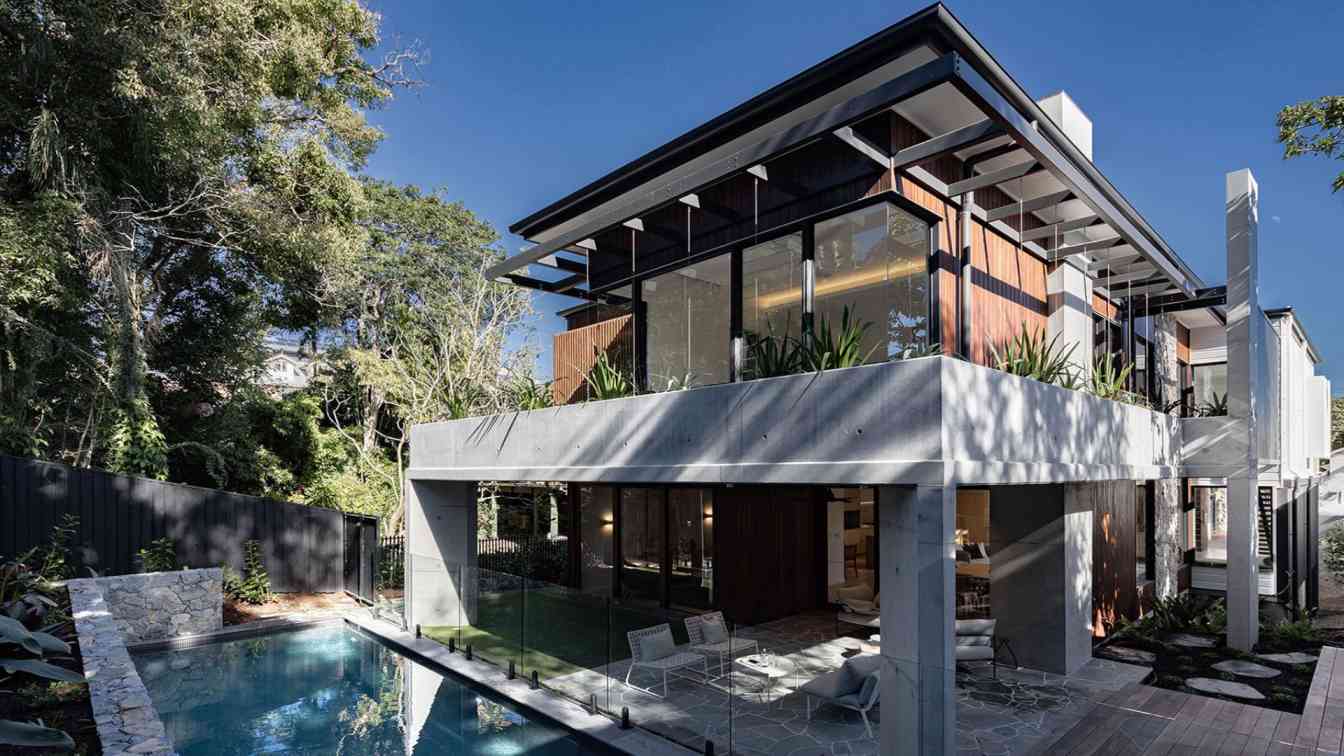
-(1).jpg)
