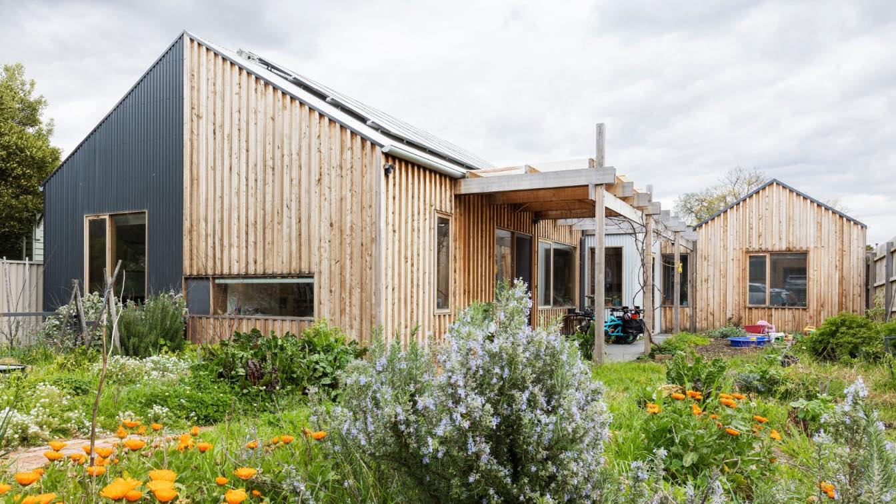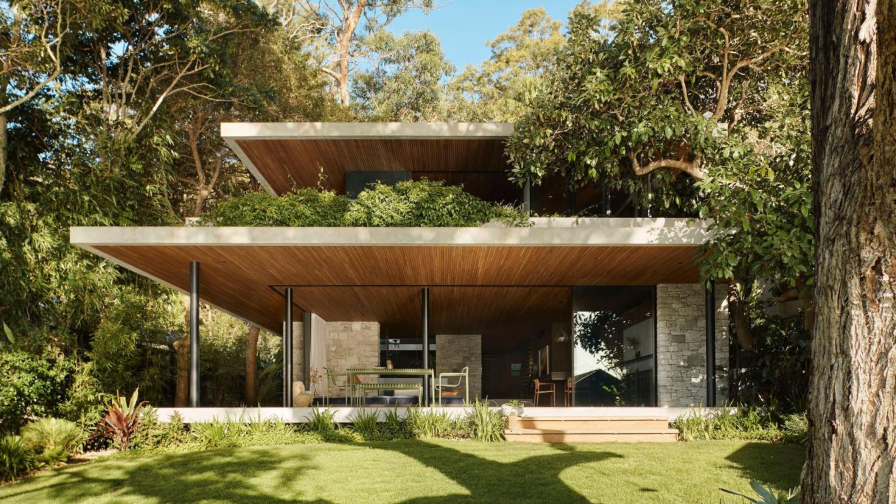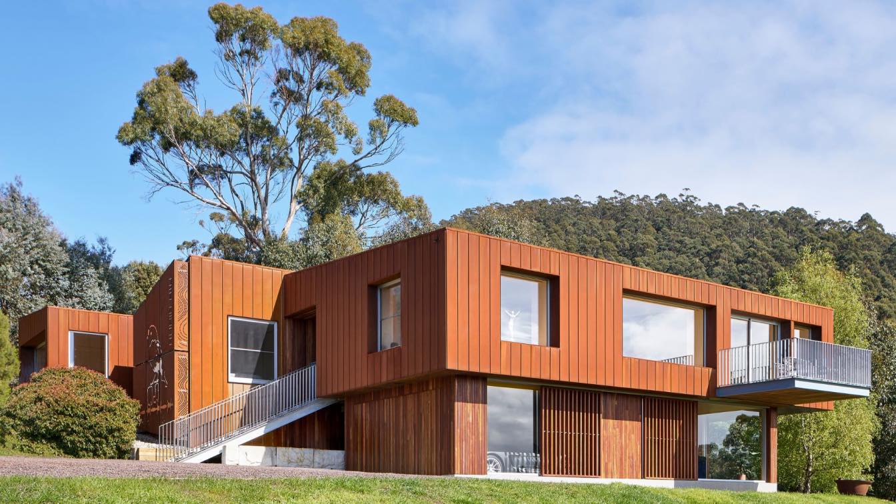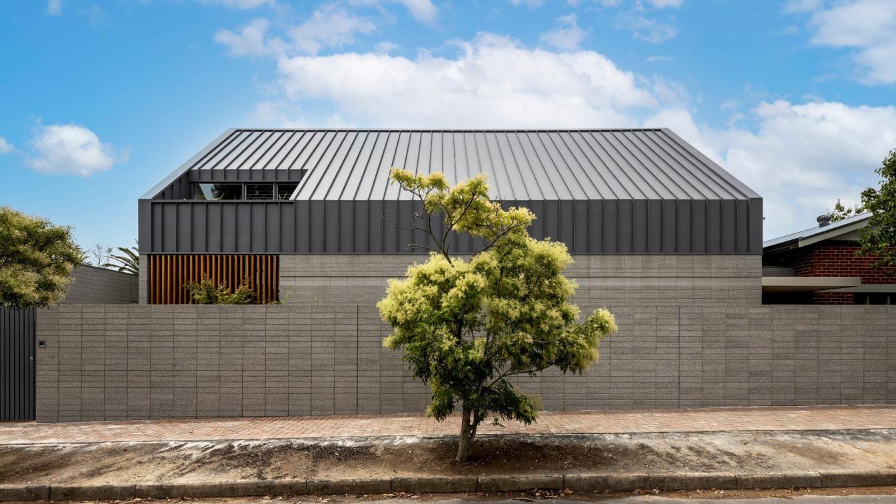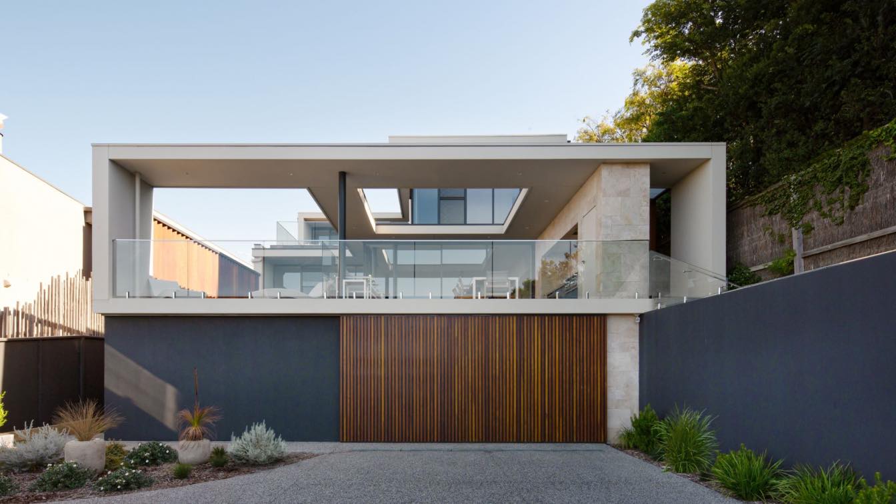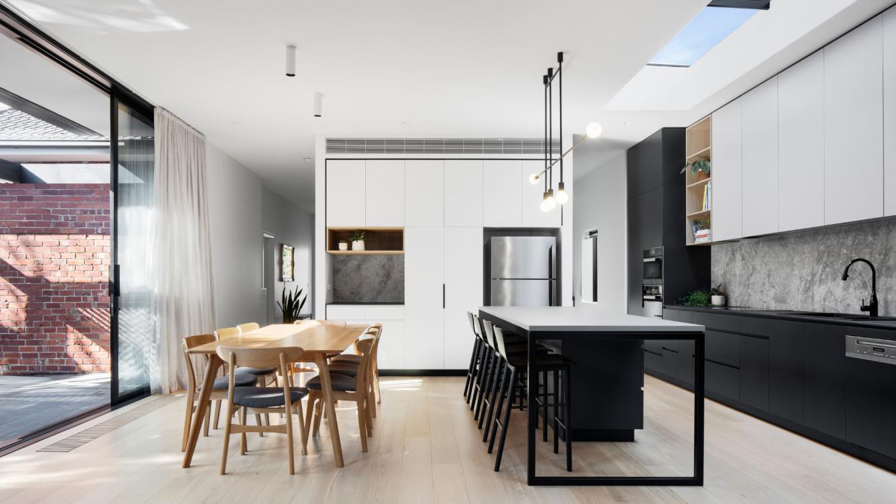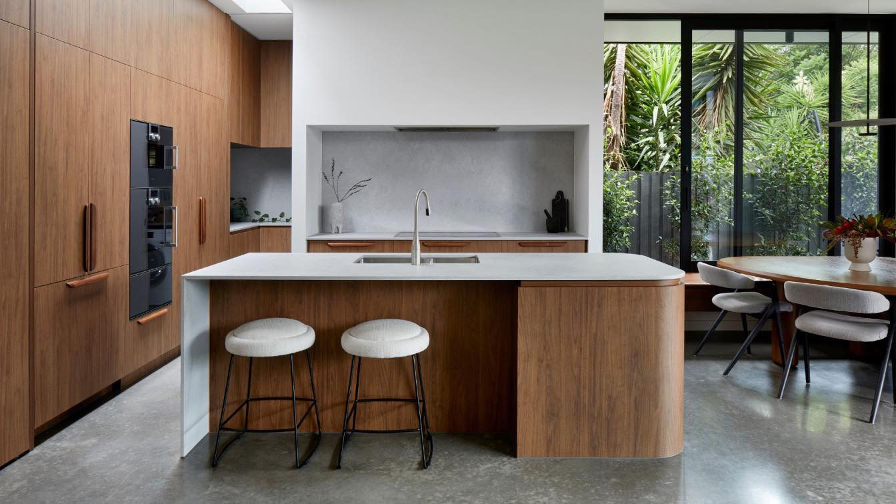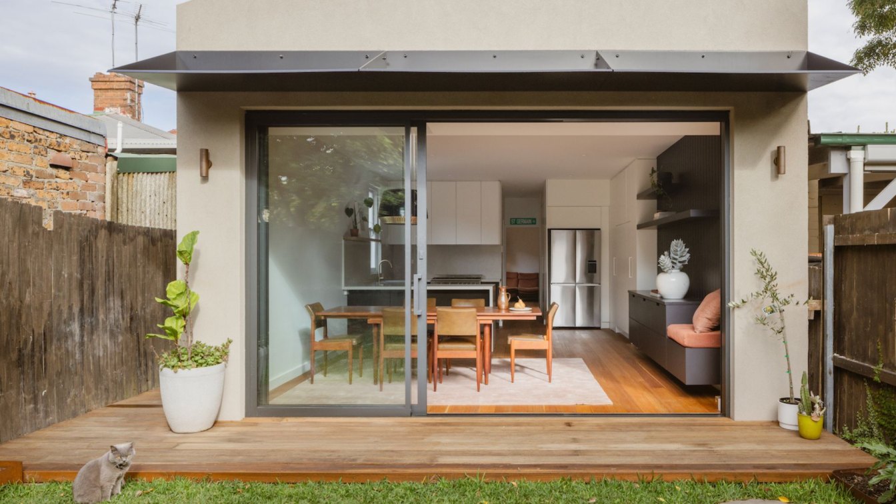The owners of this property in the inner North of Melbourne were extremely interested in sustainability and keen to maximise the usable garden areas around the home. They were also completely committed to using bicycles for transport and, with two young children, had a variety of bikes including electric cargo bikes that they wanted stored hanging...
Project name
Bike Shed House
Architecture firm
Ande Bunbury Architects
Location
Preston, Australia
Principal architect
Ande Bunbury
Design team
Ande Bunbury, Maria Plancarte Fexas
Structural engineer
Jonicha Engineering
Lighting
Ande Bunbury Architects
Supervision
Ande Bunbury Architects
Visualization
Ande Bunbury Architects
Construction
S.T.A.R. Kolektiv
Material
Low carbon concrete floor slab, reverse concrete block walls with corrugated metal or cypress macrocarpa board and batten timber cladding
Typology
Residential › House
Rama Architects: On the leafy shoreline of Clareville Beach, this new residential dwelling recedes behind a green canopy cascading from the rooftop down and growing up from below blurring the lines between outside and in.
Architecture firm
Rama Architects
Location
Clareville, Clareville, New South Wales. Northern Beaches of Sydney. Garigal Country, Australia
Principal architect
Thomas Martin, Rama Architects
Design team
Rama Architects
Interior design
Rama Architects
Built area
376 m² (floor area)
Structural engineer
VDM Consulting Engineers
Supervision
Rama Architects
Visualization
Rama Architects
Construction
Hampton Constructions
Material
Tallowwood, Stone, Concrete
Typology
Residential › House
This project focused on reusing the extant building to extend, renovate and improve the panoramic views, access to light, and flow of the house. Our client was open to our ideas and these ideas were driven by budgetary constraints.
Architecture firm
Biotope Architecture and Interiors
Location
Hobart, Tasmania, Australia
Photography
Massimo Combi
Principal architect
Rosa Douramanis
Design team
Rosa Douramanis
Collaborators
Gandy & Roberts Engineers
Interior design
Biotope Architecture and Interiors (All joinery and wall and floor finishes). Furniture by Amgad Kamal
Built area
New extension 80 m², Existing house area 160 m²
Structural engineer
Gandy & Roberts
Environmental & MEP
North Barker
Supervision
Rosa Douramanis
Visualization
Biotope Architecture and Interiors
Tools used
AutoCAD, SketchUp
Construction
Channel Construction & Joinery
Material
Exterior-Corten and spotted gum. Interior- Tasmanian Oak and plywood
Typology
Residential › House, Rural Contemporary Architecture
The Kensington Park project is a distinctive, renovation and extension to a 1928 California Bungalow. With pure functionality as the core ethos of this home, a second-storey loft space delivers substantial space for this growing family, whilst blending comfortably with the original home and the historic character of the suburb.
Project name
Kensington Park
Architecture firm
Glasshouse Projects
Location
Kensington Park, South Australia, Australia
Photography
Gareth Williams, Aaron Citti
Principal architect
Don Iannicelli
Design team
Don Iannicelli, Angela Gianquitto, Scott Blenkiron
Interior design
Glasshouse Projects
Civil engineer
MQZ Engineering
Structural engineer
MQZ Engineering
Landscape
Yardstick Landscape Services
Lighting
The Light Impact
Construction
Glasshouse Projects
Material
Brick and Colourbond Steel
Typology
Residential › House
Nestled within a challenging sandy site, complete with its own valley, this coastal residence was born to take full advantage of its bayside location. The approach undertaken was to craft an open-ended, carved box that delicately framed the mesmerizing sea views.
Architecture firm
Di Bartolo Architects
Location
Mornington Peninsula, Australia
Principal architect
Marco Di Bartolo
Civil engineer
Shackelford Consulting Engineers
Structural engineer
Shackelford Consulting Engineers
Environmental & MEP
Hydronic heating, Solar Panels, Double Glazing, North Facing
Supervision
Builder / Architect
Construction
Builtec Builders Pty Ltd
Material
Concrete & Glass
Typology
Residential › Modern Single Family Home
Situated on an elevated, sloping site in Glen Iris, this project involved expanding a 1920s Art Deco residence encompassing the addition of a new kitchen, dining area, living space, three extra bedrooms, a home office, three fresh bathrooms, and a garage and laundry to the rear.
Project name
Dickens Street Residence, Glen Iris
Architecture firm
Chan Architecture Pty Ltd
Location
Glen Iris, Victoria, Australia
Photography
Tatjana Plitt
Principal architect
Anthony Chan
Interior design
Chan Architecture Pty Ltd
Civil engineer
Wright Design
Structural engineer
Wright Design
Landscape
Focal Point Design
Lighting
Chan Architecture
Construction
Brick Veneer
Typology
Residential › House
McPhail House embodies a modest yet resolute approach, seeing a subtle extension to the rear of an existing heritage cottage. Drawing inspiration from layered and rich history of the existing home, the resulting materials and formal silhouette continue a similar story in place, through a contemporary lens.
Project name
McPhail House
Architecture firm
DESIGN BY AD
Location
Essendon, Victoria, Australia
Photography
Tatjana Plitt
Principal architect
Aydan Doherty
Interior design
DESIGN BY AD
Structural engineer
Divitaris Consulting Group Pty Ltd
Landscape
Kate Patterson Landscapes
Construction
Align Concepts
Material
Glass, Recycled Brick, Aluminium Steel
Typology
Residential › House
Weaving tradition and a contemporary focus on living connectedly, Towoomba draws from the existing eclecticism of Sydney’s architectural landscape. Behind the restored and preserved streetscape frontage, an additional upper level is added, neatly concealed from the streetscape.
Architecture firm
Sandbox Studio
Location
Tempe, New South Wales, Australia
Principal architect
Dain McClure-Thomas
Interior design
Sandbox Studio
Structural engineer
BMY Building Consultants
Environmental & MEP
Ryan Jones Building Company
Material
Concrete slab, timber frame, steel frame, lightweight cladding
Typology
Residential › House

