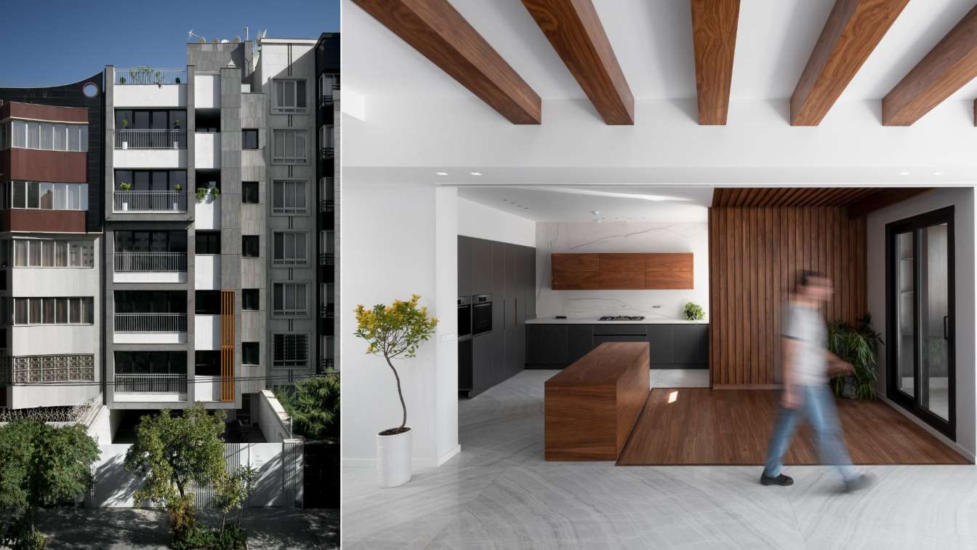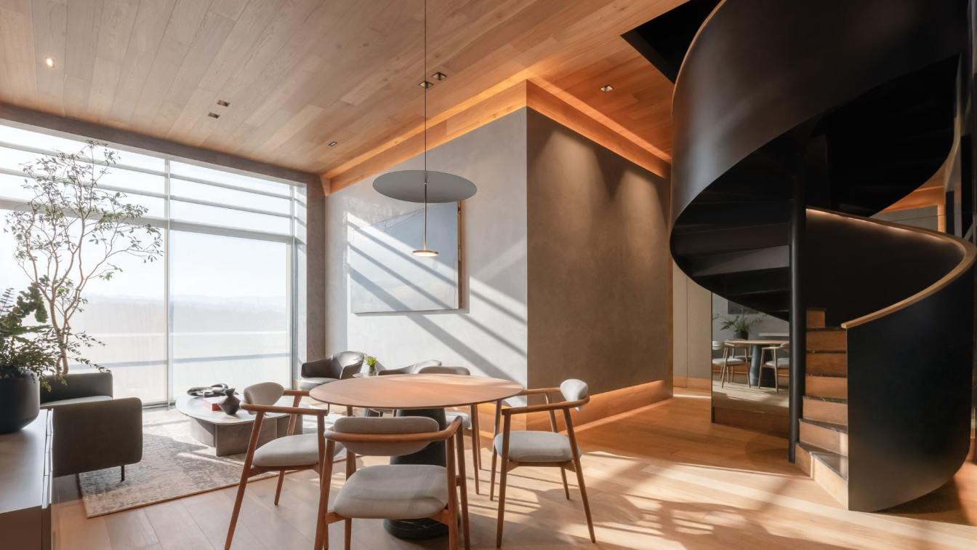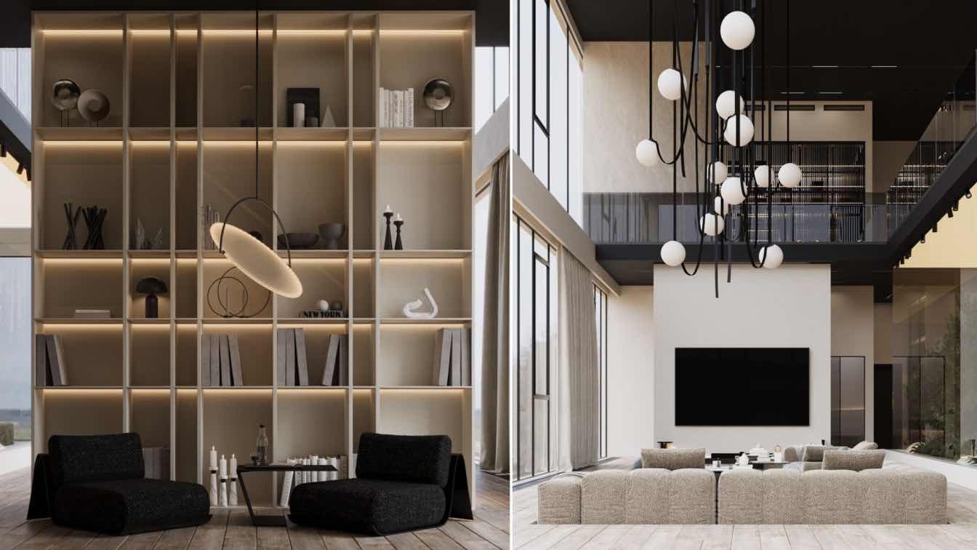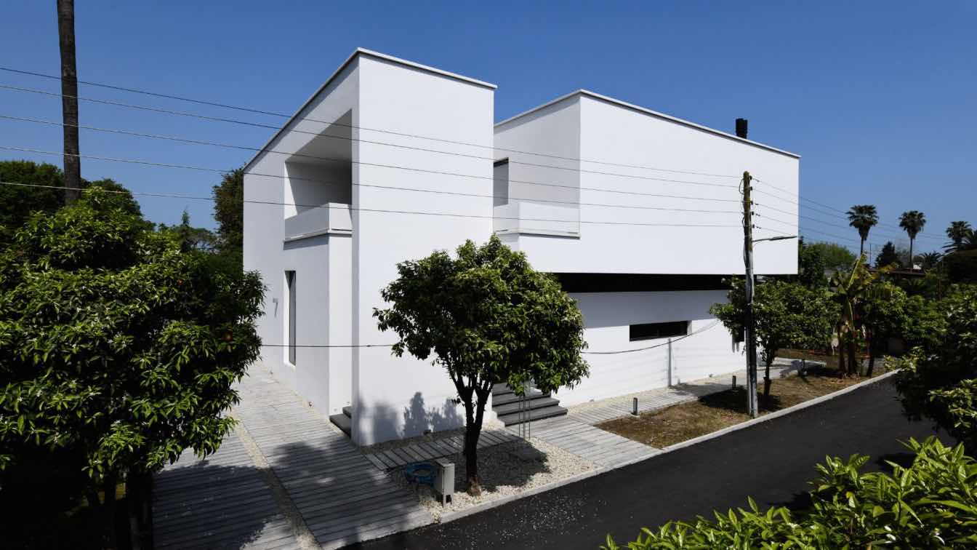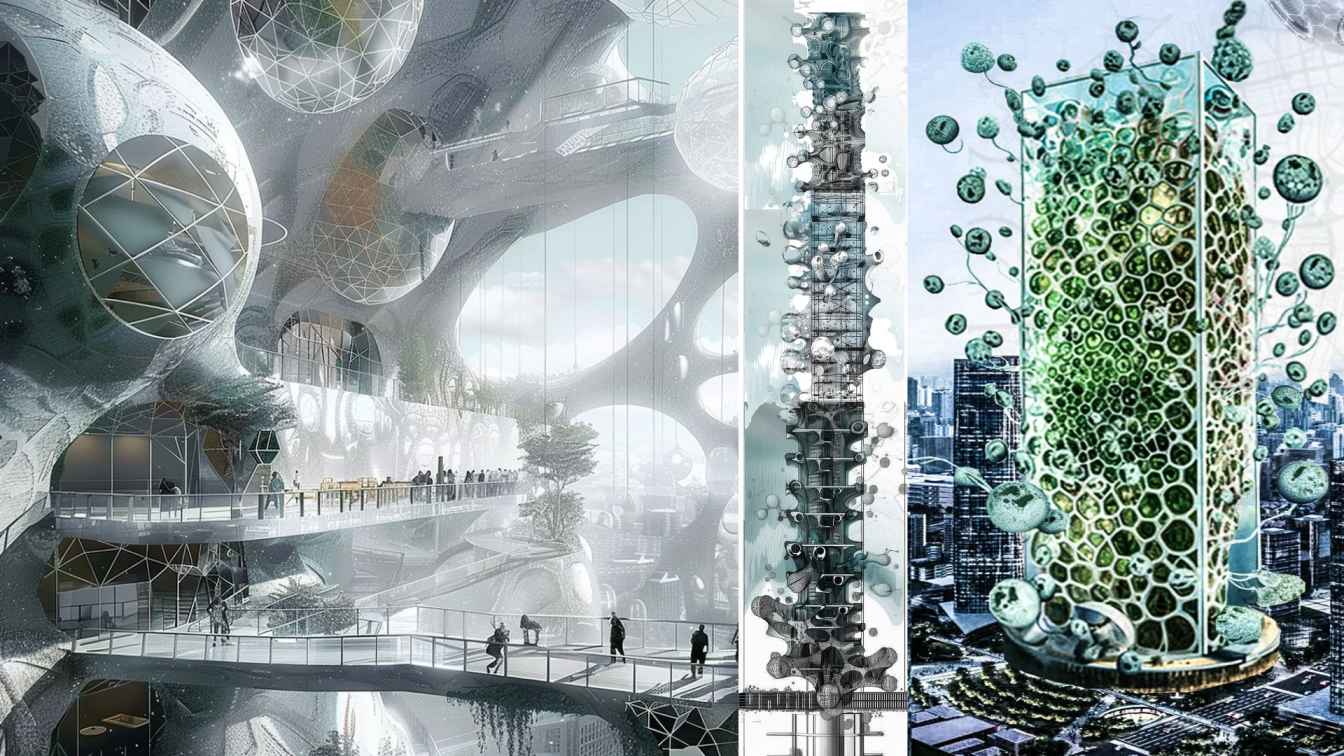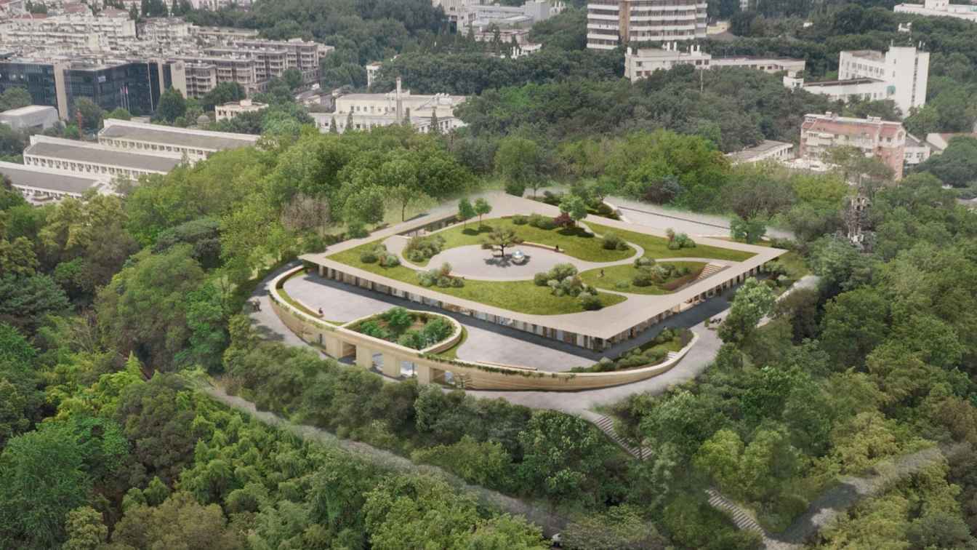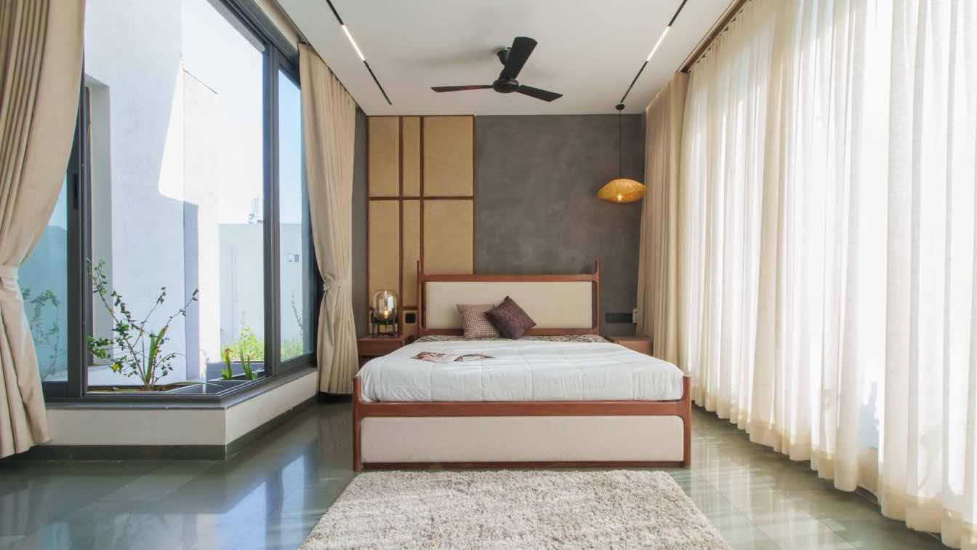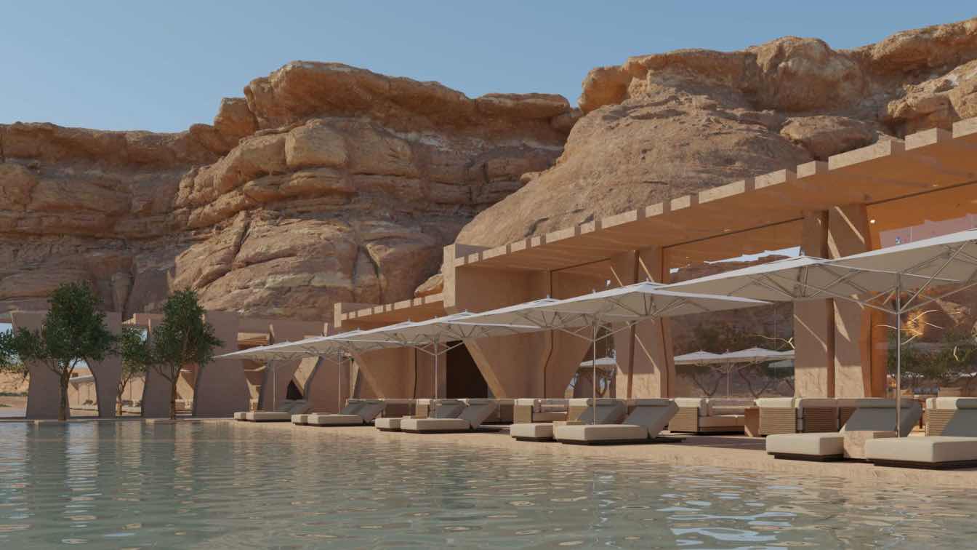Pira Residential Building is situated in Malekabad district, Mashhad city. The structure had remained at the skeletal and semi-finished masonry stage for several years before being entrusted to the S-A-L architectural group.
Project name
PIRA Residential Building
Architecture firm
Sustainable Architecture and Landscape (S-A-L Studio)
Principal architect
Behrad tondravi, Siamak khaksar
Design team
Arthur Petrosian, Ali Mohammadi
Interior design
Ali Mohammadi
Construction
Saeed Pirasteh
Visualization
Ali Mohammadi
Tools used
AutoCAD, Lumion, SketchUp, Revit, Adobe Photoshop
Client
Mohammadreza Pirasteh
Typology
Residential › Apartment
In this contemporary and welcoming apartment, located in Mexico City, we carried out a timeless exercise of interior design, where natural materials speak for themselves and coexist to create an urban atmosphere where good living stands out.
Project name
PH San Ángel
Architecture firm
Faci Leboreiro
Location
Mexico City, Mexico
Principal architect
Faci Leboreiro
Design team
Faci Leboreiro
Collaborators
Faci Leboreiro
Interior design
Faci Leboreiro
Environmental & MEP engineering
Material
-Engineered wood floor and large format porcelain. -Palladio wall finish, large format porcelain, wood paneling and mirror wall. -Engineered wood ceiling and PVC marimba
Construction
Faci Leboreiro
Supervision
Faci Leboreiro
Tools used
AutoCAD, SketchUp
Typology
Residential › Apartment
Tina Tajaddod: In the context of architectural design, "Umbra" refers to the shadow or the darkened area created by an obstruction to light. When incorporating this concept into a modern architectural space using elements like beige cement, glass, metal, wood, micro cement, and a rocky wall, we can focus on the interplay of these materials and the...
Architecture firm
TT Studio
Tools used
AutoCAD, Autodesk 3ds Max, Corona Renderer, Adobe Photoshop
Design team
Tina Tajaddod, Mead Navision
Visualization
Tina Tajaddod, Emad Navidii
Typology
Residential › Apartment
This project is situated on the southern coast of the Caspian Sea in a neighborhood characterized by a predominantly heterogeneous and semi-dense villa texture. It was designed for a middle-aged couple and their guests to enjoy their vacations and weekend breaks.
Project name
Beach Sky Villa
Architecture firm
Vahid Joudi Studio [Architecture + Design]
Location
Royan, Mazandaran Province, Iran
Principal architect
Vahid Joudi
Design team
Sahar Heydarkhani, Anisa Motahhar, Mostafa Alaei, Mona Amiri
Interior design
Vahid Joudi, Marjan Semnani
Structural engineer
Siamak Partovifar
Construction
Reza Motevalli
Visualization
Marjan Semnani, Ashkan Fard
Tools used
SketchUp, Autodesk 3ds Max, AutoCAD, Corona Renderer, Lumion, Nikon D850
Material
Concret, Steel, Glass
Typology
Residential › House
Truly, life originated from the moment of the Big Bang, an explosion in the void and nonexistence, giving birth to the formation of the universe. We delve into the discussion surrounding life and the evolution of the cosmos from the Big Bang to the formation of Earth, emphasizing the Big Bang theory and the role of physics. Drawing insights from Fr...
Project name
The Origin of Life Skyscraper (Life, Vitality, and Genesis)
Architecture firm
Hamidreza Edrisi, Houri Taleshi, Rezvan Yarhaghi, Sara Alimohammadi, Mahdiye Amiri
Visualization
Hamidreza Edrisi, Houri Taleshi, Rezvan Yarhaghi, Sara Alimohammadi, Mahdiye Amiri
Tools used
Midjourney AI, Adobe Photoshop, AutoCAD, SketchUp
Principal architect
Hamidreza Edrisi, Houri Taleshi, Rezvan Yarhaghi, Sara Alimohammadi, Mahdiye Amiri
Design team
Hamidreza Edrisi, Houri Taleshi, Rezvan Yarhaghi, Sara Alimohammadi, Mahdiye Amiri
Collaborators
Hamidreza Edrisi, Houri Taleshi, Rezvan Yarhaghi, Sara Alimohammadi, Mahdiye Amiri
Interior design
Hamidreza Edrisi, Houri Taleshi, Rezvan Yarhaghi, Sara Alimohammadi, Mahdiye Amiri
Typology
Commercial › Mixed-Use Development
Nanjing is a city steeped in significant history and distinctive characteristics spanning various periods. One of the most prominent pieces of evidence showcasing the city’s rich heritage is its ancient city walls, which have served the capital for numerous dynasties over time. These walls stand as a tangible testament to human craftsmanship, harmo...
Project name
A New Gateway To the Past
Architecture firm
StudioTiltedCircle
Tools used
AutoCAD, Adobe Creative Cloud, Rhinoceros 3D, Enscape
Principal architect
Lin Xie
Visualization
StudioTiltedCircle
Client
Nanjing Creative Design Centre
Typology
Cultural Architecture > Museum
Step into your contemporary minimalist sanctuary, where modern design effortlessly blends with calm simplicity. This home features elegant lines, open spaces, and a flood of natural light, creating an airy and serene atmosphere. Each element, from the thoughtfully chosen decor to the subtle hues, is designed to foster a sense of order and peace, id...
Project name
Shantakaram, Gandhidham, India by Sthapatya a Design Studio
Architecture firm
Sthapatya a Design Studio
Location
Gandhidham, Gujarat, India
Photography
Impetus Picture
Principal architect
Pankaj R Pandya
Design team
Deep P Pandya, Dhruv P Pandya
Interior design
Sthapatyastudio
Civil engineer
Sthapatyastudio
Structural engineer
Sthapatyastudio
Environmental & MEP
Sthapatyastudio
Landscape
Sthapatyastudio
Supervision
Sthapatyastudio
Visualization
Sthapatyastudio
Tools used
AutoCAD, Autodesk 3ds Max, SketchUp, Adobe Photoshop
Budget
INR 5000 Per sq ft
Typology
Residential › House
ALTER EGO Project Group: Set in the heart of Saudi Arabia, the OBLIVION, a 6* boutique hotel distinguished with esteemed design accolades, is tailored to the environment, allowing guests to experience the desert and its magnificent views. The architectural essence of OBLIVION revolves around effortlessly blending with its natural surroundings. Draw...
Architecture firm
ALTER EGO Project Group
Location
AlUla, Saudi Arabia
Tools used
AutoCAD, Autodesk Revit
Principal architect
ALTER EGO Project Group
Design team
ALTER EGO Project Group
Visualization
ALTER EGO Project Group
Typology
Hospitality › Hotel Boutique

