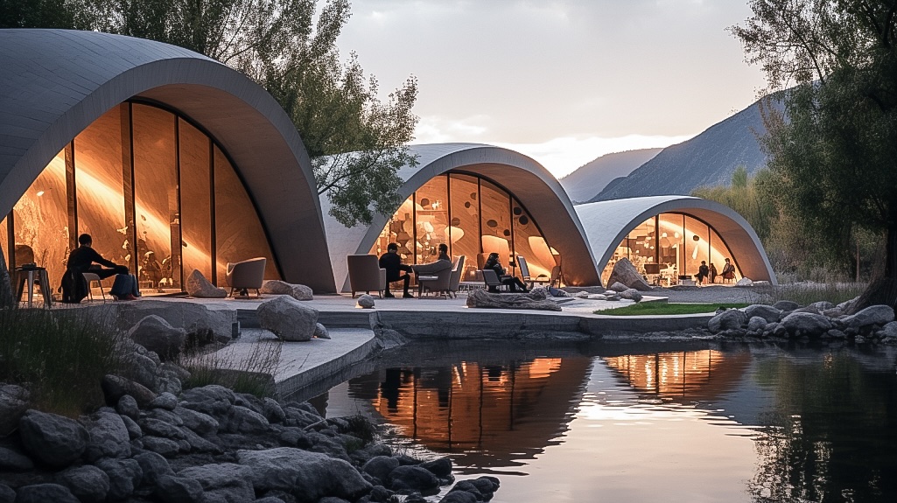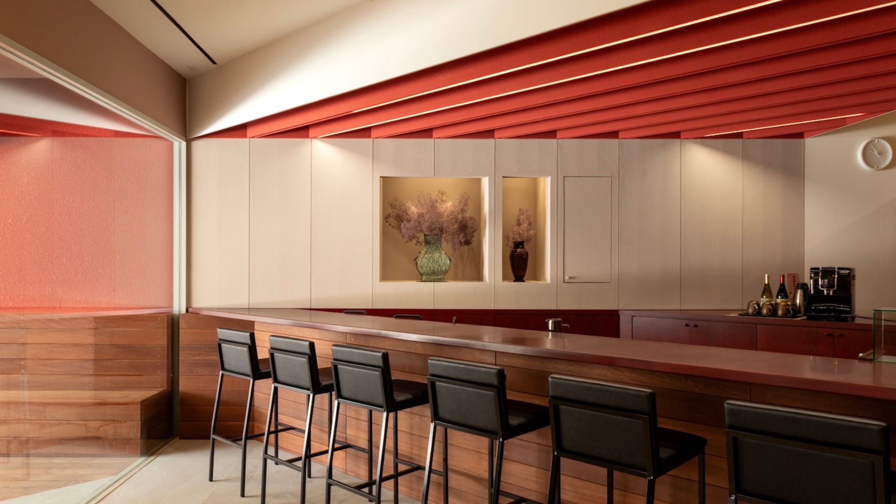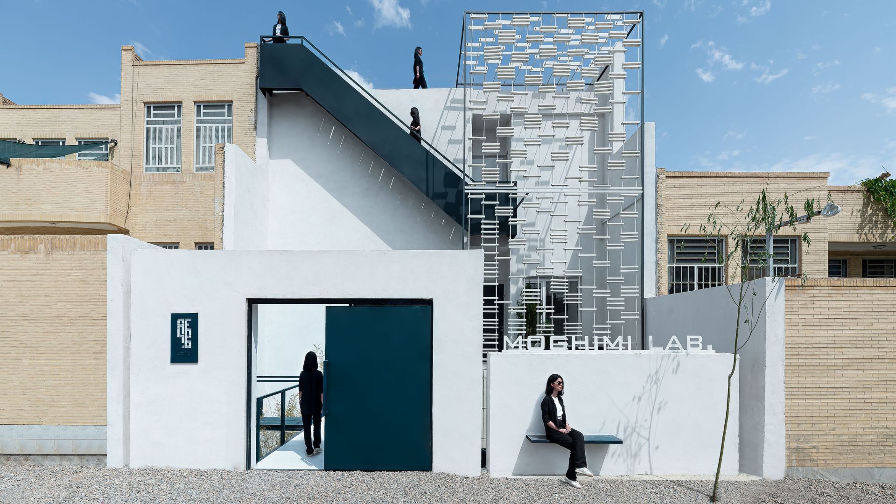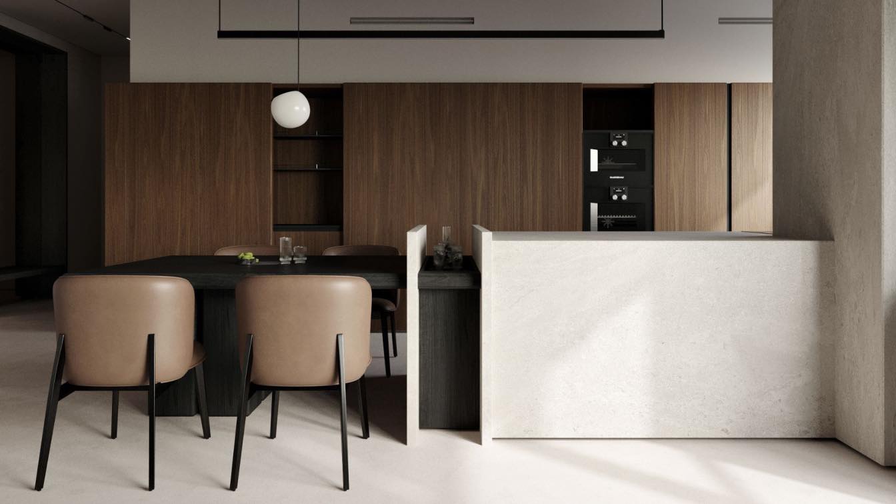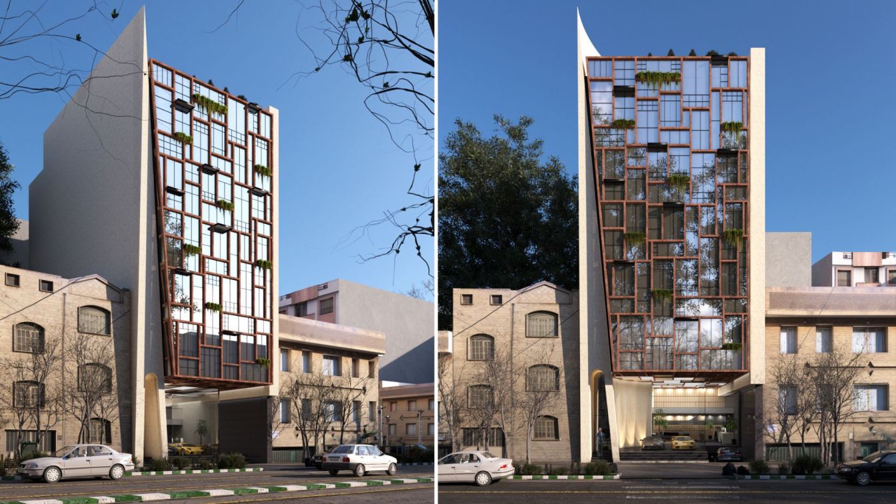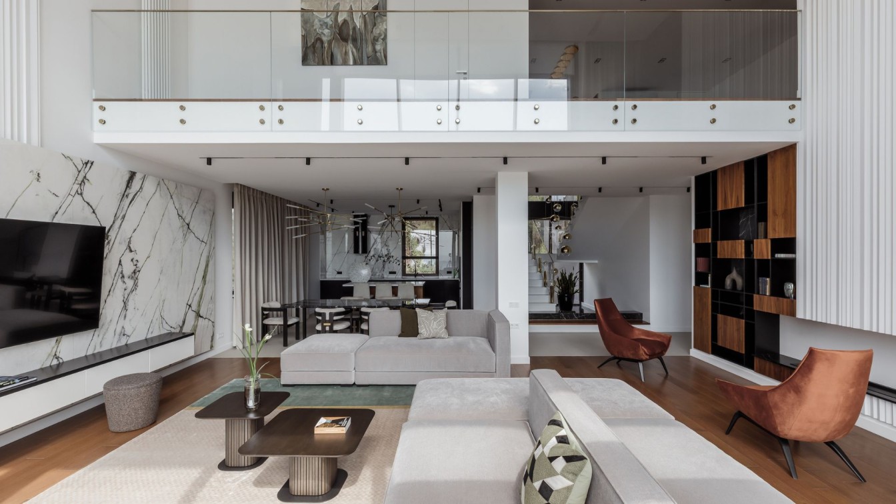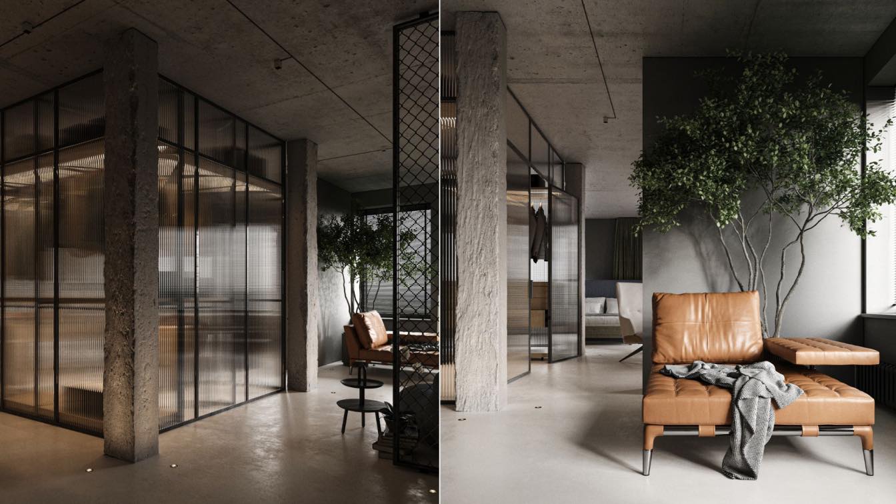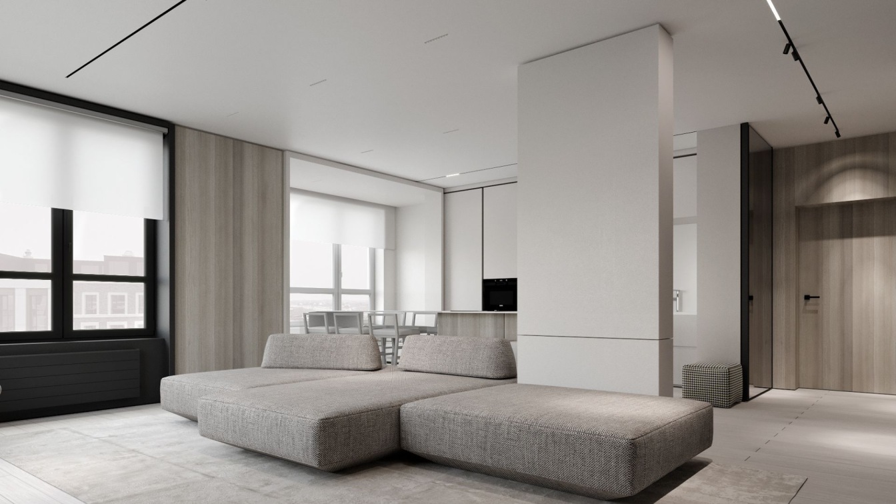Embracing the serenity of nature next to the tranquil Ovan Lake in Qazvin, Iran. This recreational campsite form is inspired from camping tent, with its elegant white concrete and glass shell form, offering breathtaking views of the surrounding beauty. As the golden sun sets, the interior comes to life with a warm and inviting glow, creating an atm...
Project name
Ovan lake Residence
Architecture firm
Mahdiye Amiri
Location
Ovan lake in Qazvin, Iran
Tools used
Midjourney AI, Adobe Photoshop, AutoCAD, SketchUp, Enscape
Principal architect
Mahdiye Amiri
Design team
Mahdiye Amiri
Visualization
Mahdiye Amiri
Typology
Recreational Residence
This building, which used to be a textile company, has ended its economic activities and has become a complex building where various tenants enter, and many events are held. To open to the city, I installed long deck and placed a cafe that the owner operates in the center of the building. The counter of the cafe is triangle shape to secure maximum...
Project name
Renovation of 1970 Nissen Building
Architecture firm
Hajime Yoshida Architecture
Location
Takaoka, Toyama, Japan
Photography
Hajime Yoshida
Principal architect
Hajime Yoshida
Interior design
Hajime Yoshida Architecture
Lighting
Hajime Yoshida Architecture
Tools used
AutoCAD, Rhinoceros 3D, Lumion, Adobe Illustrator, Adobe Photoshop
Material
Wood, paint, copper panel(momentum factory Orii)
Typology
Hospitality › Cafe, Renovation Design
This project is located in Safayieh region in Yazd, which is one of those modern civil contexts in this city. Most of the constructions in this area are single materialled with the same form and without any dialogue to be made with the city.
Project name
Urban Discourse Machine
Architecture firm
Darkefaza Design Studio
Photography
Mohammadhossein Hamzehlouei
Principal architect
Mahyar Jamshidi
Design team
Bahareh pezeshki, Hanieh Daneshvar, Fatemeh Hasanloo
Interior design
Mahyar Jamshidi, Bahareh Pezeshki, Hanieh Daneshvar, Fatemeh Hasanloo
Structural engineer
Mr Emadi, Mr Akbarpourian, Mr Mardani
Supervision
Saeed Bakhshi
Visualization
Bita Rezaee, Amirhossein Mohammad,Bahareh Pezeshki, Romina Ghourchian, Melika Aligholizadeh
Tools used
Revit Architecture, AutoCAD, Illustrator, Adobe Photoshop
Construction
Saeed Bakhshi
Material
white brick(facade), white cement(facade), Painted metal sheet(facade)
Typology
Healthcare Building, Laboratory
Attractive views of the city panorama are one of the main reasons why clients bought this particular apartment in Highvill Gold Ishim Residential Complex. A space that offers an impressive view of the river, the Presidential Park, iconic architecture, and the cityscape.
Project name
White sand, eucalyptus, and plastic light of the apartment in Astana
Architecture firm
Kvadrat Architects
Location
Astana, Kazakhstan
Tools used
Autodesk 3ds Max, Adobe Photoshop, AutoCAD
Principal architect
Sergey Bekmukhanbetov, Rustam Minnekhanov
Design team
Kvadrat architects
Collaborators
Poliform, Living divani, Flua, Flugger, Hauptmann, Omoikiri, DD home, Pianca, Barausse, Gaggenau, Laminam, Flaviker. Text: Ekaterina Parichyk
Visualization
Kvadrat architects
Typology
Residential › Apartment
The idea of this design is inspired by the geographical location of the city of Maku, Maku is a settlement in a valley surrounded by high mountains on both sides, the mountains are like a high wall, sometimes they even block the view of the moon from the houses, the meaning of the word “MAH KU” in Persian means where is the moon.
Project name
Mah Ku Building
Architecture firm
Aran Architecture
Tools used
AutoCAD, Autodesk 3ds Max
Principal architect
Reza Javadzadeh
Design team
Reza Javadzadeh And Associates
Collaborators
Aran Architecture Group
Visualization
Sasan Helali
Status
Under Construction
Typology
Bionic Architecture
In a very inaccessible, not incredibly beautiful place in the Georgia region, I designed and developed the design, architectural decoration, and landscape of a 3-story house, “coming out” of the mountain with floors overlooking the most beautiful bay of the Black Sea.
Project name
House on the Rock
Architecture firm
Main Architector
Photography
Mikhail Chekalov
Design team
Olga Bogatkina
Interior design
Olga Bogatkina
Supervision
Olga Bogatkina
Visualization
Olga Bogatkina team
Tools used
Adobe Photoshop, Autodesk 3ds Max, Crown, Adobe Illustrator, ArchiCAD, AutoCAD, SketchUp
Construction
Private Contractor
Material
Natural Stone, Tiles, Plaster, Paint, Dantone Home, Gilini Home, Gulia Novars, Thats Living, Kartell, Eichholtz, Ingo Mauer, One Genius, Unica, Glasitalia, Lasvitdesign, Equipe, Harmony, Graspania, Zhender, Noken.
Typology
Residential › House
The interior of this project is determined by customer’s lifestyle. The owner of the apartment is the founder of clothing brand “Laturin” and she loves to travel. The inspiration for the development of this interior was the design of the Stamba hotel in the city of Tbilisi in Georgia.
Project name
Loft Private Apartment
Architecture firm
Valentina Ageikina
Location
Yekaterinburg, Russian Federation
Tools used
Autodesk 3ds Max, Corona Renderer, AutoCAD
Principal architect
Valentina Ageikina
Visualization
Valentina Ageikina Studio Visualizer
Status
Implementation phase
Typology
Residential › Apartment
A 100 square meter space next to the Presidential Park and the lake inside the block. The private water body and the natural oasis of Sfera Park are available exclusively for apartment owners and their guests. The windows of the apartments in Capital Park Water Residential Complex face three sides, maximizing the most attractive views of the area....
Project name
Apartment of designer Rustam Minnekhanov. Open insularity
Architecture firm
Kvadrat Architects
Location
Astana, Kazakhstan
Tools used
Autodesk 3ds Max, Adobe Photoshop, AutoCAD
Principal architect
Sergey Bekmukhanbetov, Rustam Minnekhanov
Design team
Kvadrat architects
Collaborators
Flos, Midj, Haupptman, DD Home, Villeroy&Boch; Text: Ekaterina Parichyk
Visualization
Kvadrat Architects
Typology
Residential › Apartment

