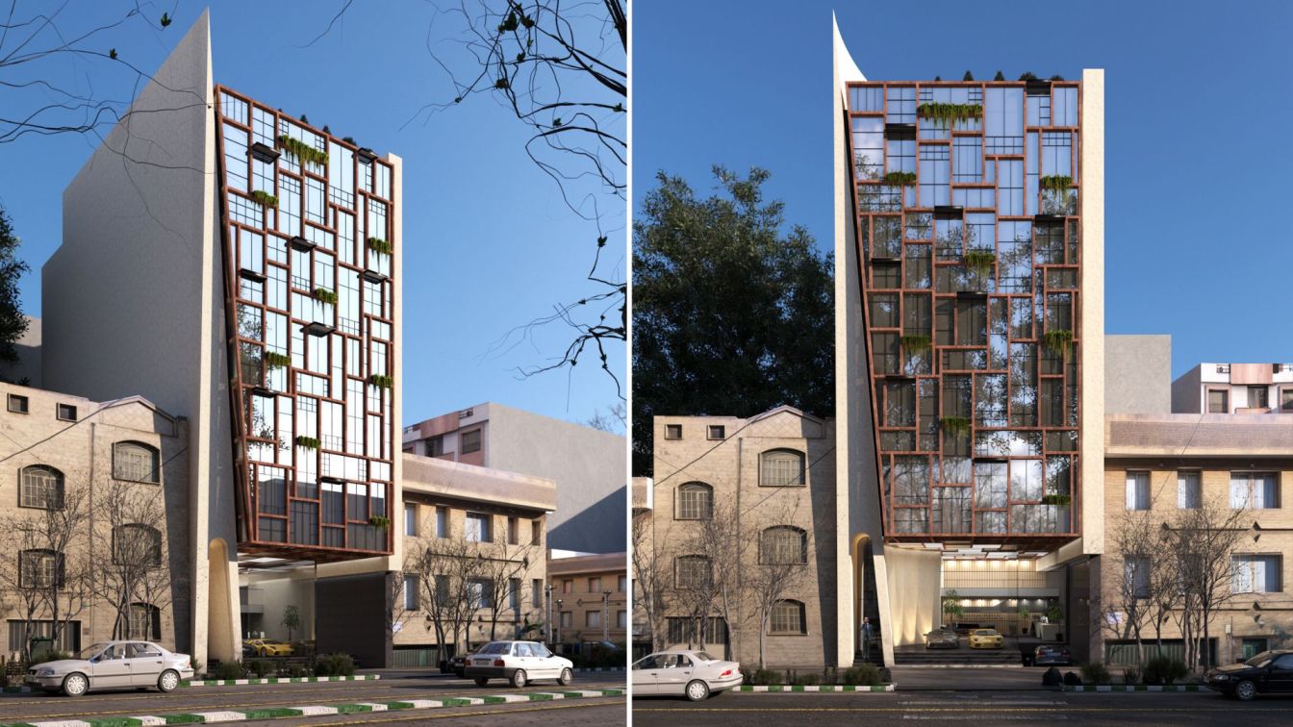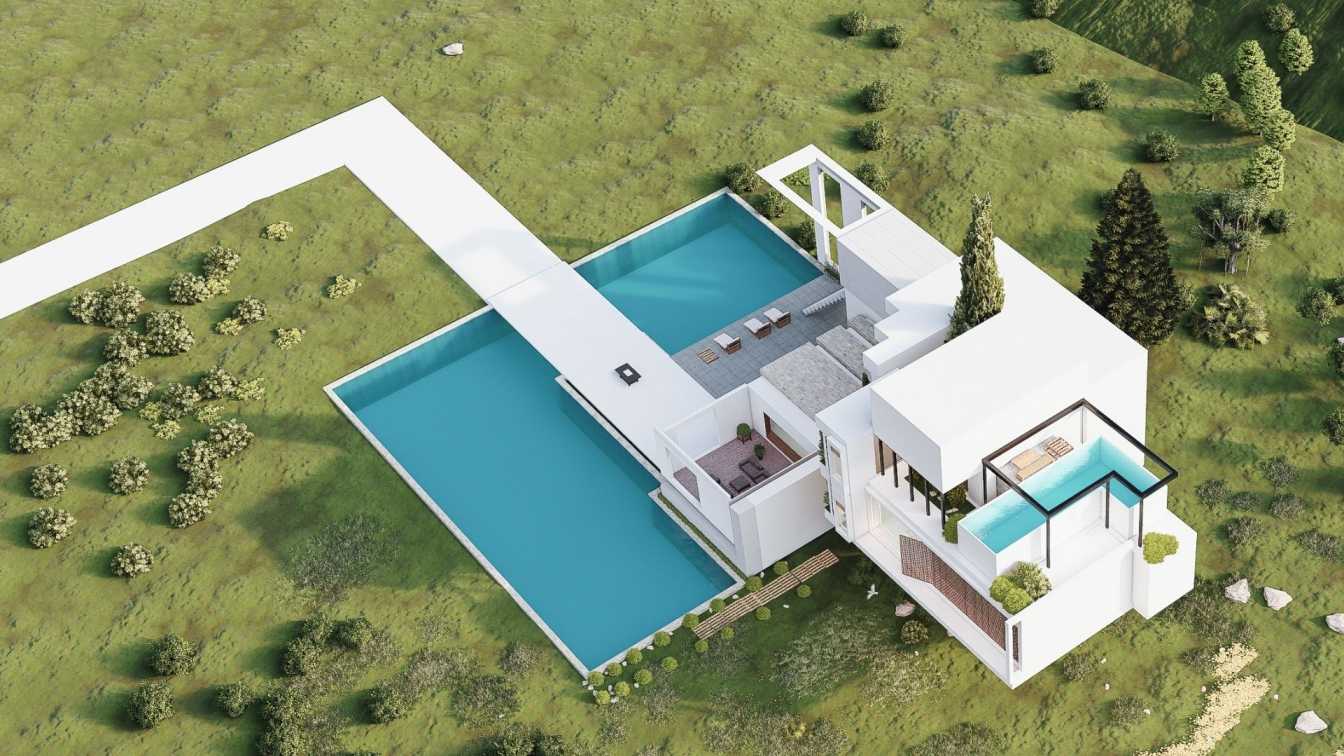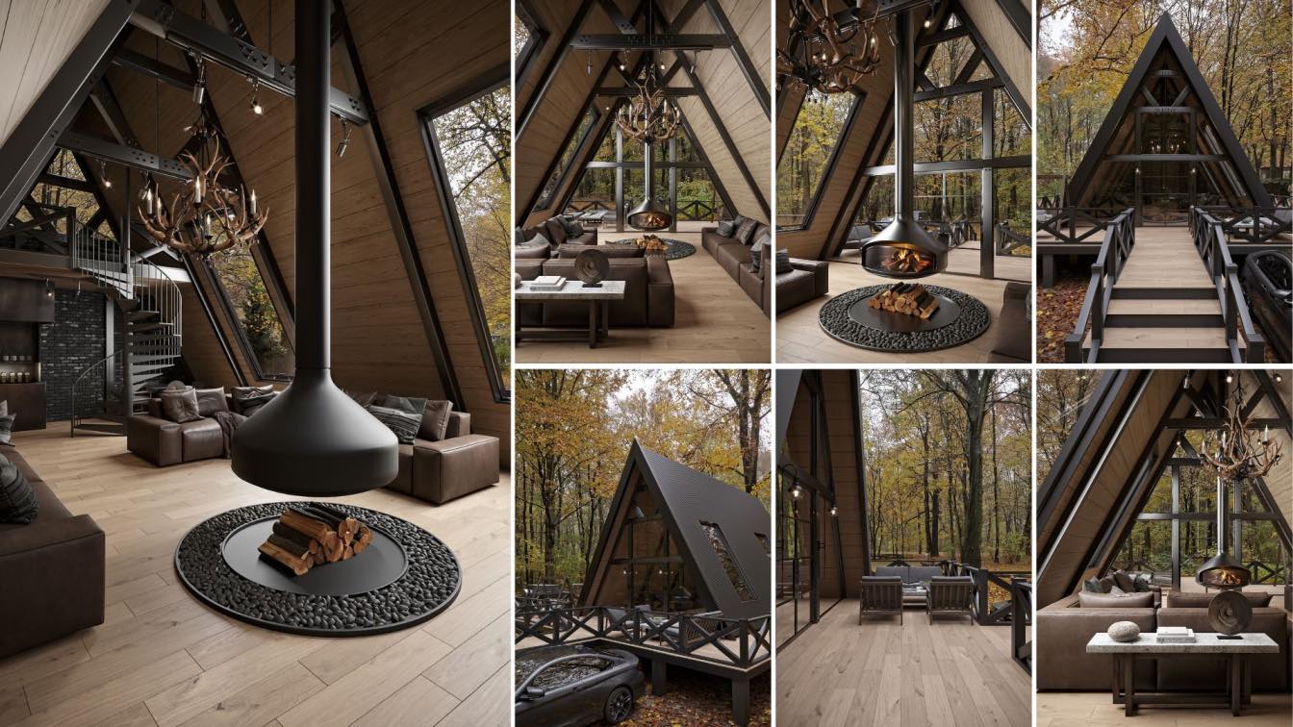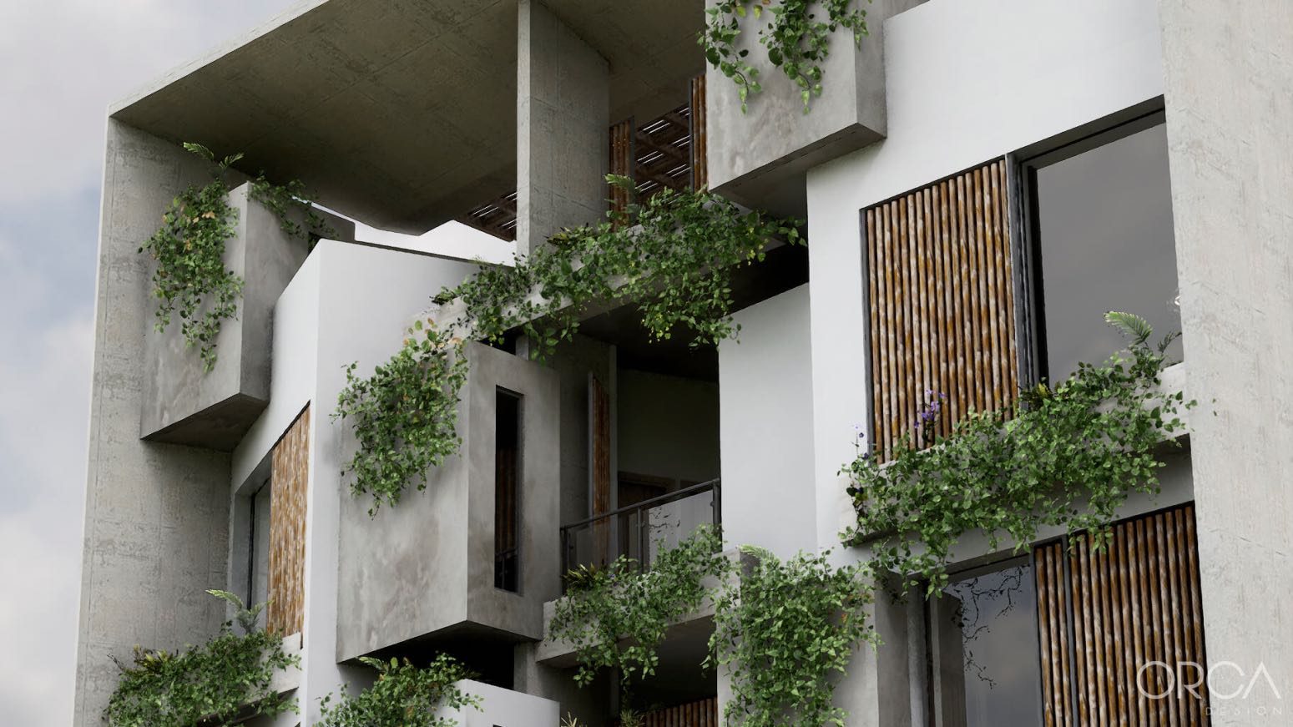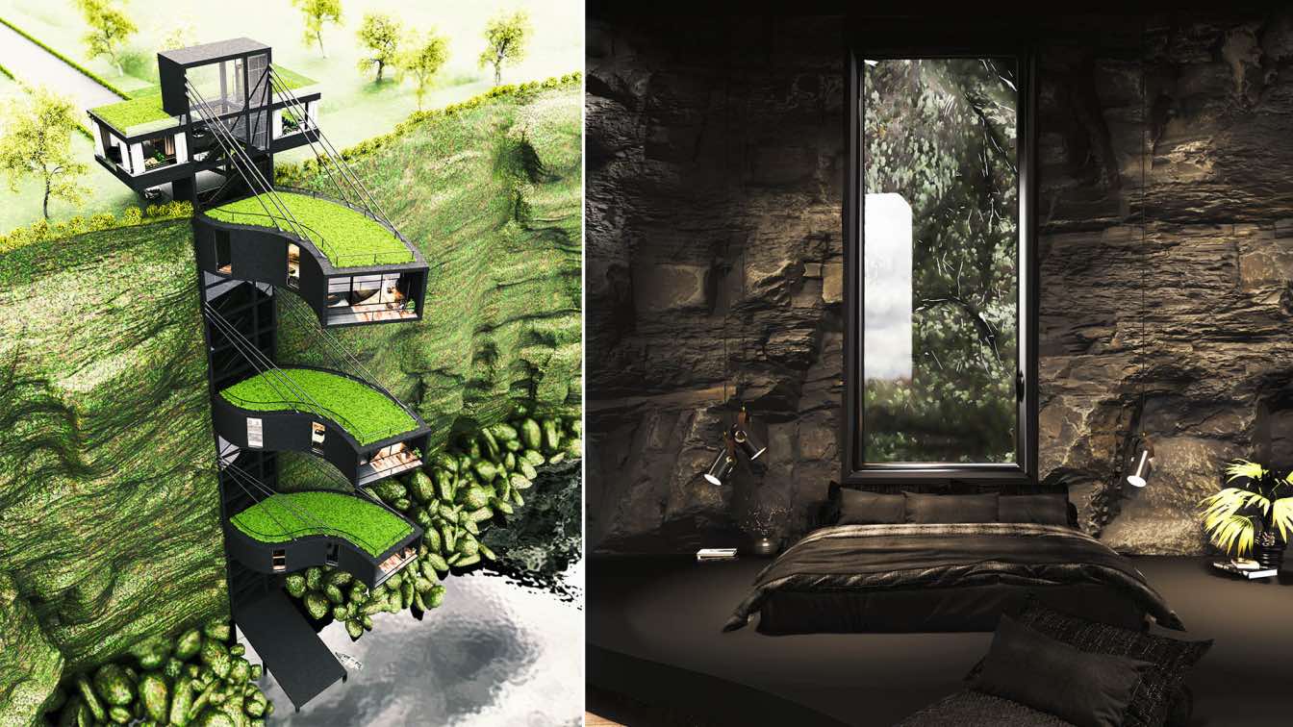Reza Javadzadeh: “Mah ko building” is designed to be implemented in Maku, Iran, the area of the project land is 240 square meters, the number of floors is eight and the total infrastructure is 1632 square meters. The idea of this design is inspired by the geographical location of the city of Maku, Maku is a settlement in a valley surrounded by high mountains on both sides, the mountains are like a high wall, sometimes they even block the view of the moon from the houses, the meaning of the word “MAH KU” in Persian means where is the moon. In the architecture of this project, the side boxes are a symbol of the mountain and the different windows between the boxes show a collection of life. Project designer: Reza Javadzadeh and Associates architectural office, the structure of the project is concrete and the start year is 2023.
















