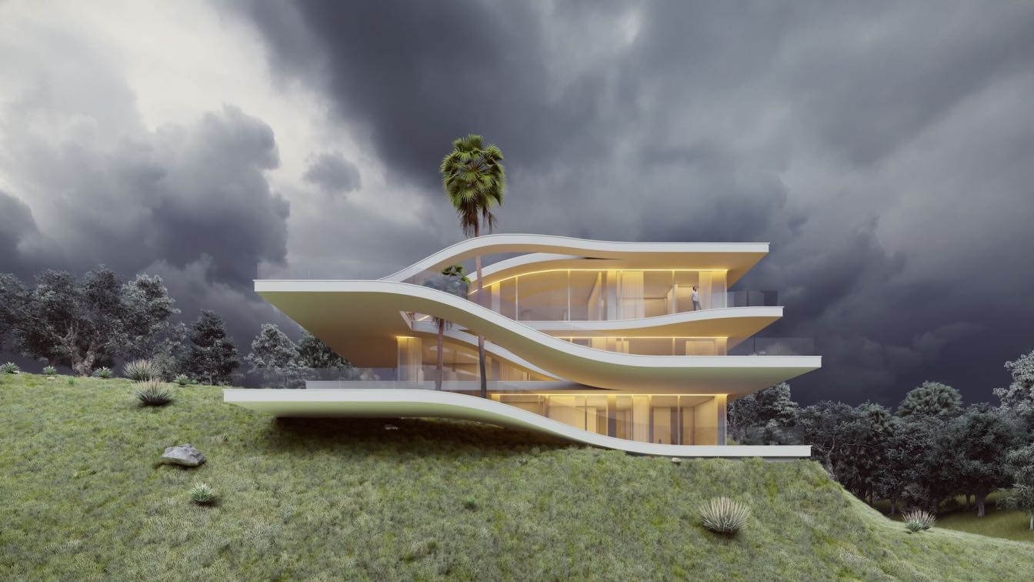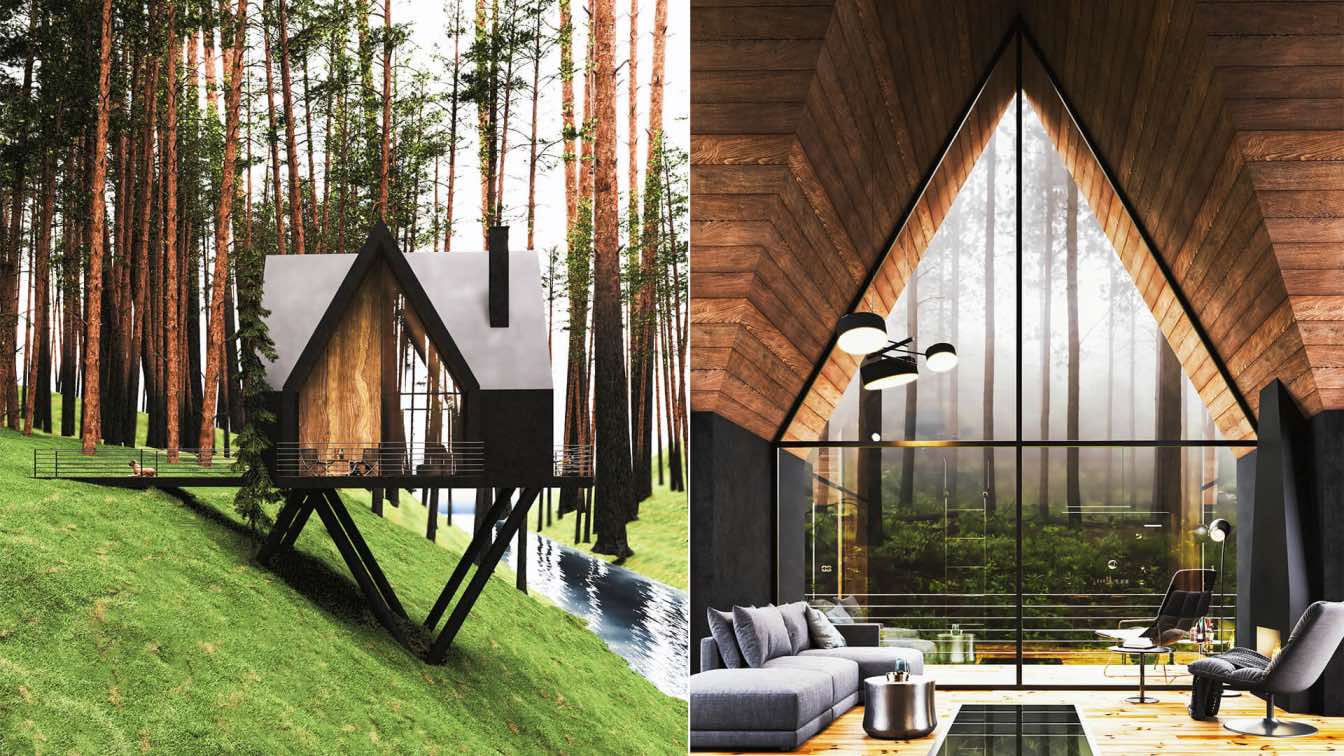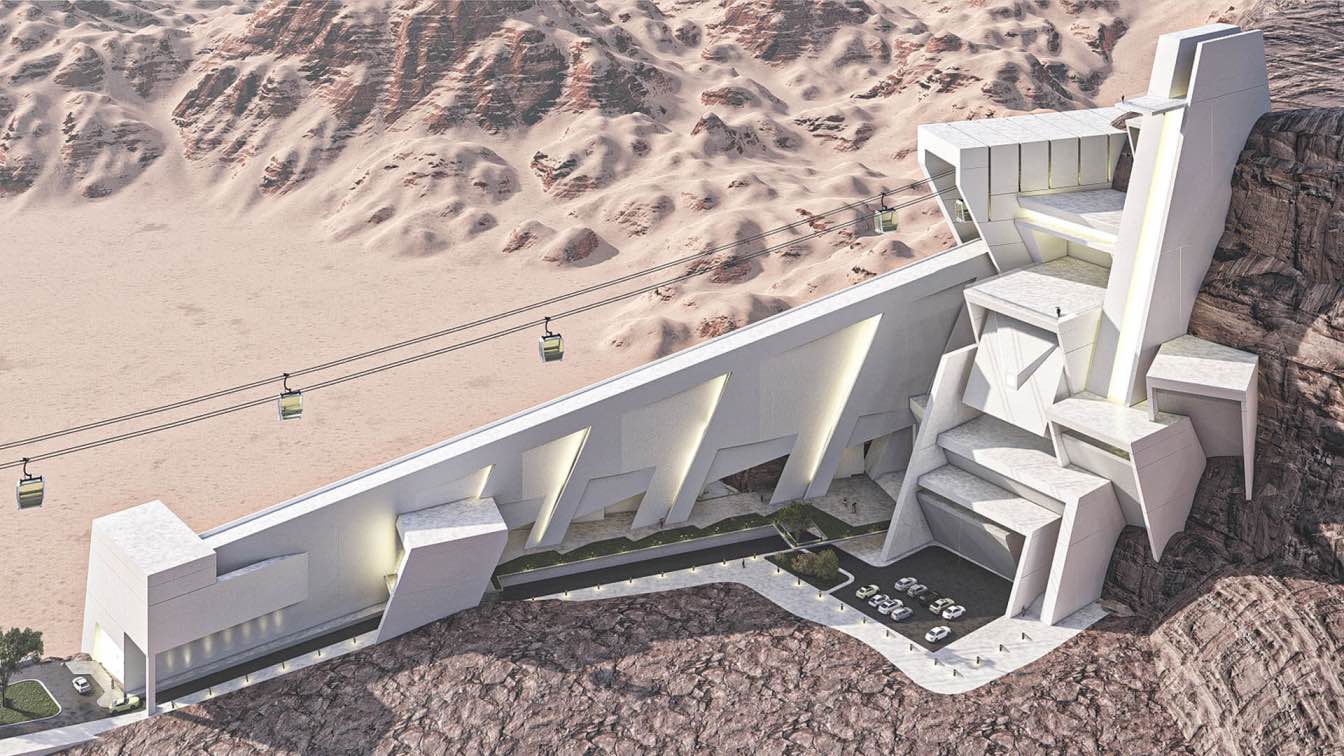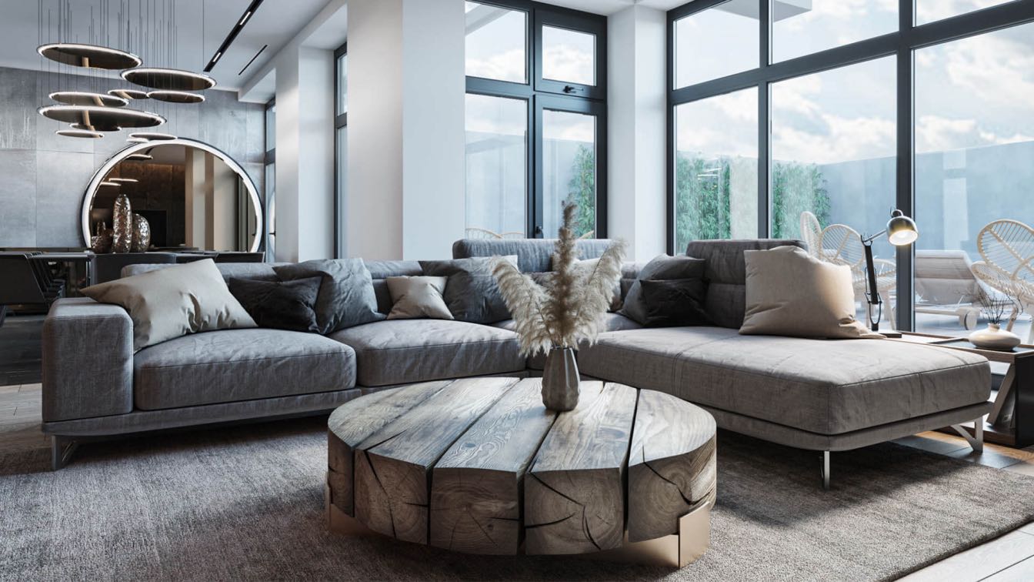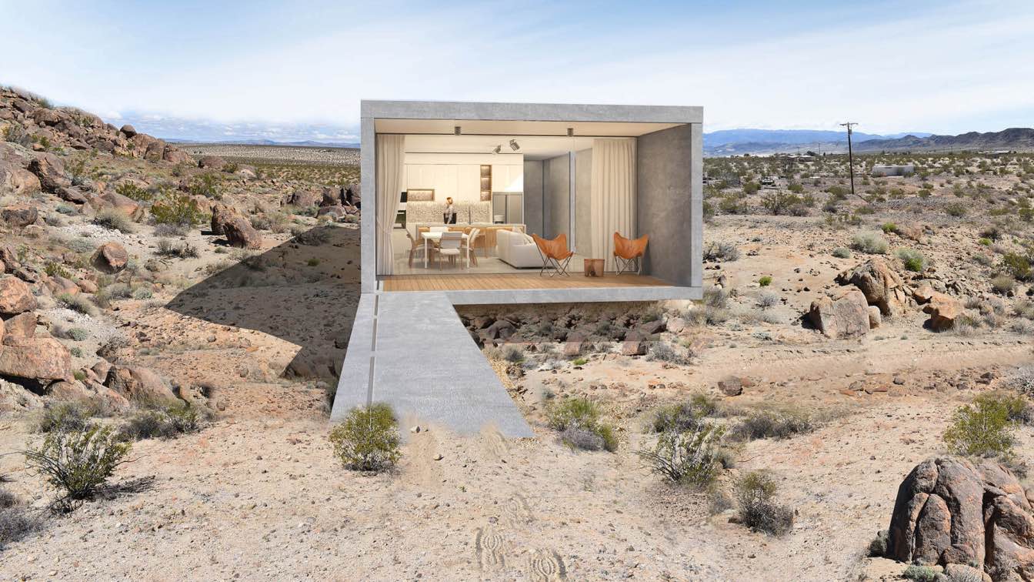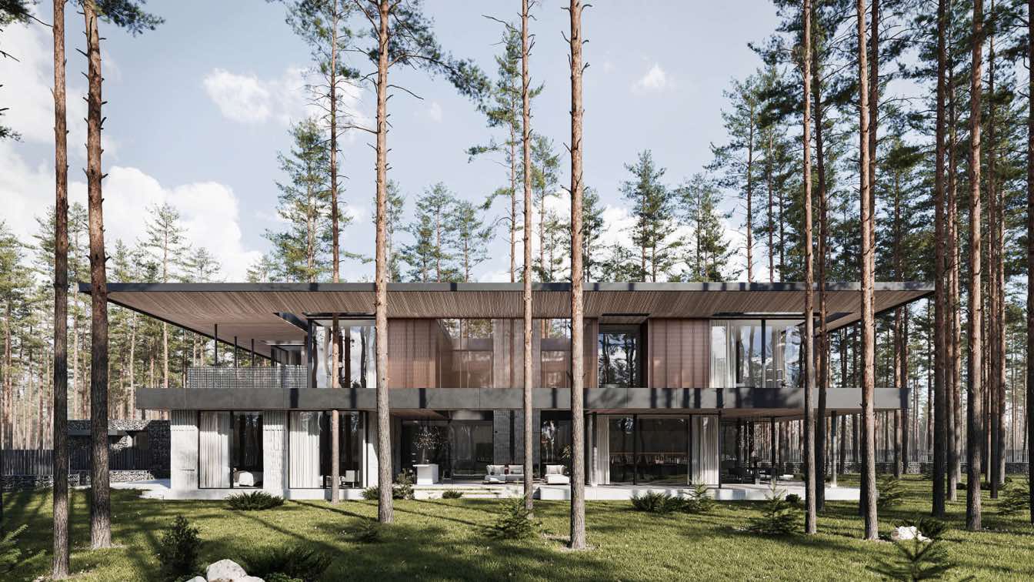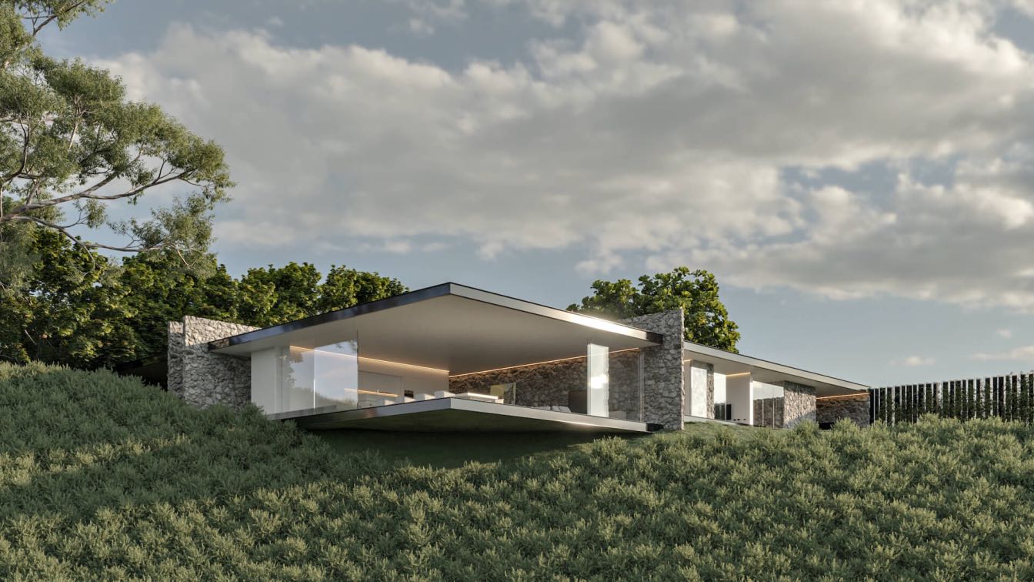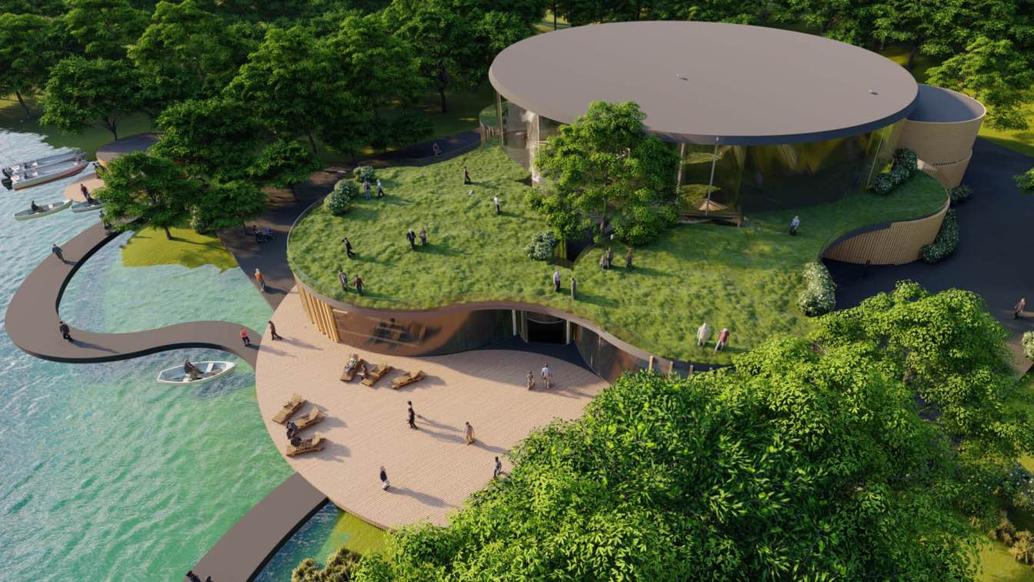Due to the topography of the site and client’s wishes, it was needed to arrange a series of layers, shaped based on topography, on top of each other in other to define required floors of need. In the next step the layers curved into 3d surfaces to create a continuity between different floors.
Project name
Hanooz Villa
Architecture firm
mrk office
Location
Ramsar, Mazandaran, Iran
Tools used
SketchUp, AutoCAD, Lumion, Adobe Photoshop
Principal architect
Mohammad Reza Kohzadi
Design team
Mohammad Reza Kohzadi, Parinaz Bahadori
Collaborators
Nylofar Moghimi, Arash Assadi
Status
Under Construction
The location of this project is in Gilan on a sloping land near the river. In designing the project, an effort has been made to make the building away from the ground in order to create ventilation in all sides in addition to the distance from the ground moisture.
Architecture firm
Milad Eshtiyaghi Studio
Tools used
Autodesk Revit, AutoCAD, Autodesk 3ds Max, V-ray, Adobe Photoshop
Principal architect
Milad Eshtiyaghi
Visualization
Milad Eshtiyaghi Studio
Typology
Residential › House
Festival and Culture Centre is about Entertainment and light art and Playing host to the most important art show in Egypt, by creating a cinematic scenario by using filming techniques will re-brand for Cairo's architectural heritage.
University
Ain Shams University
Teacher
Dr. Ahmed Al-Erakky
Tools used
Rhinoceros 3D, Adobe Photoshop, Adobe Photoshop Lightroom, Adobe Premiere Pro, AutoCAD, Lumion10
Project name
Lens on Citadel
Semester
Second Semester (8)
Location
Mukattam Mountain, Egypt
Simple but at the same time unique living room excels with its interesting design, beautiful decors, and accent colors. If you look at the ceiling, you will see a very original chandelier with a mirror effect. Design itself includes very original ideas.
Project name
Contemporary Living Room
Architecture firm
Kulthome
Location
Yerevan, Armenia
Tools used
AutoCAD, Autodesk 3ds Max, V-ray, ArchiCAD, Adobe Photoshop
Typology
Residential › House
Designed by Urban Architectural Space Group, Inc., Casa entre las Rocas; offers you a highly unique experience of living totally exposed to the environment and at the same time as a haven of peace, tranquility and security. The house sits around the bounders. With a direct connection between humans and nature.
Project name
Casa entre las Rocas
Architecture firm
Urban Architectural Space Group, Inc. URBARC
Location
Joshua Tree, California, USA
Tools used
AutoCAD, SketchUp, Autodesk 3ds Max, V-ray 5, Adobe Photoshop
Principal architect
Alejandro Ontiveros, Fernando Silva
Design team
Urban Architectural Space Group, Inc. URBARC
Collaborators
Kud Properties
Visualization
Urbarcstudio/ Proxemicastudio
Status
Under Construction
Typology
Residential › House
The house with a total area of 1000 sq. m is located in Repino, Leningrad region. The project had one strong stylistic limitation: all the residences in that villa community had to be in a Wright-like style. We created an original project but took into account this requirement.
Project name
House in Repino
Architecture firm
Kerimov Architects
Location
Repino, Leningrad, Russia
Tools used
SketchUp, AutoCAD, Autodesk Revit, Autodesk 3ds Max, Corona Renderer, Adobe Photoshop
Principal architect
Shamsudin Kerimov
Design team
Shamsudin Kerimov, Ekaterina Kudinova
Visualization
Kerimov Architects
Typology
Residential › House
Promenade House is a project that responds to its landscape´s specific features and generates a wonderful and unique space that reimagines the traditional house format. Through a deep analysis of the natural elements, light and the geomorphological features of its terrain, we imagine a house that reconnects human design to the natural environment,...
Project name
Promenade House
Architecture firm
Molina Architecture Studio
Location
El Encanto Country Club, El Salvador
Tools used
Autodesk AutoCAD, Autodesk Revit, Autodesk 3ds Max, Corona Renderer, Adobe Photoshop
Principal architect
Rodrigo Molina
Visualization
Hyperlight Visuals
Typology
Residential › House
Concept project of a Sports Hall. The idea of the building is not only strictly related to its function but also to its place which is Dolina Trzech Stawów which can be translated to Three Lakes Valley in Katowice city in Poland.
University
Silesian University of Technology, Poland
Teacher
Dr inż. Anna Kossak
Tools used
Autodesk 3ds Max, AutoCAD, ArchiCAD, Lumion, Adobe Photoshop
Project name
Three Lakes Sports Hall
Location
Dolina Trzech Stawów, Katowice, Poland
Typology
Sports and recreation

