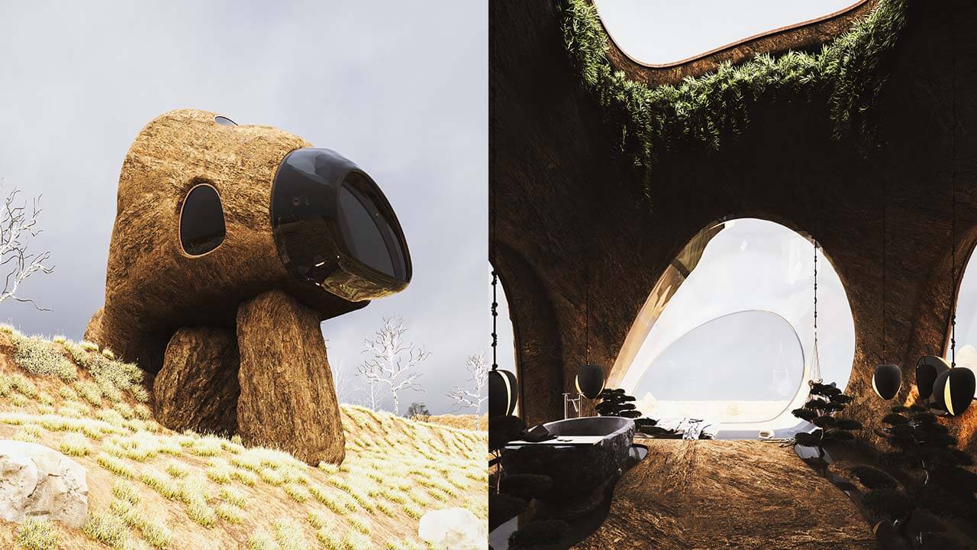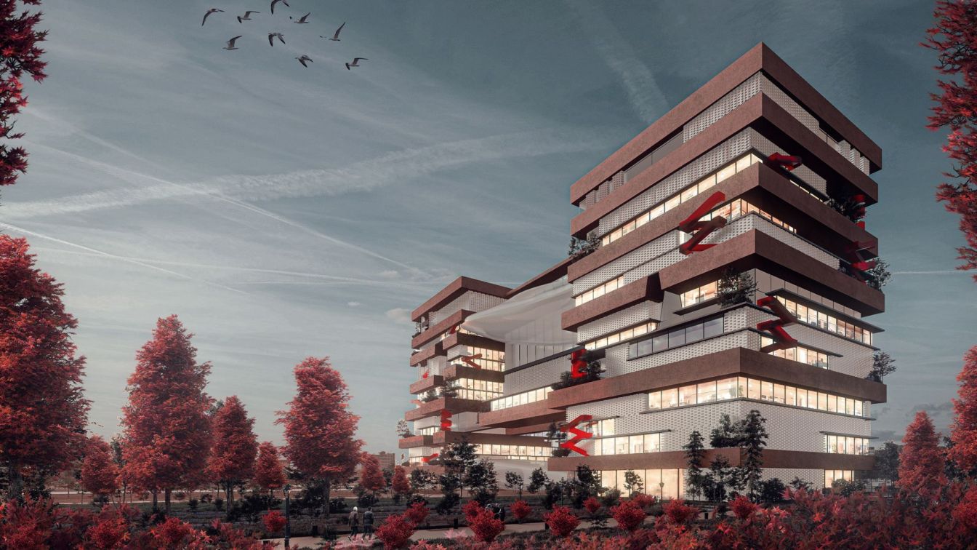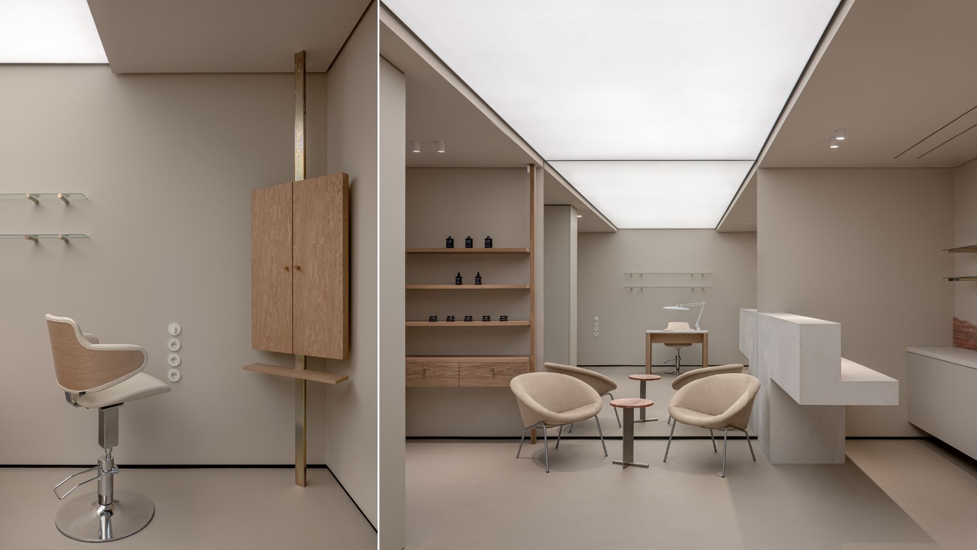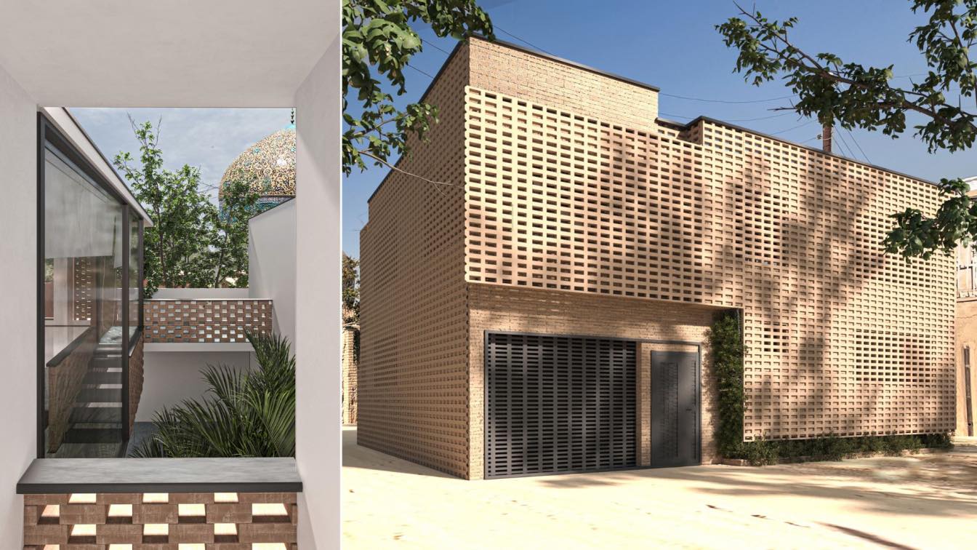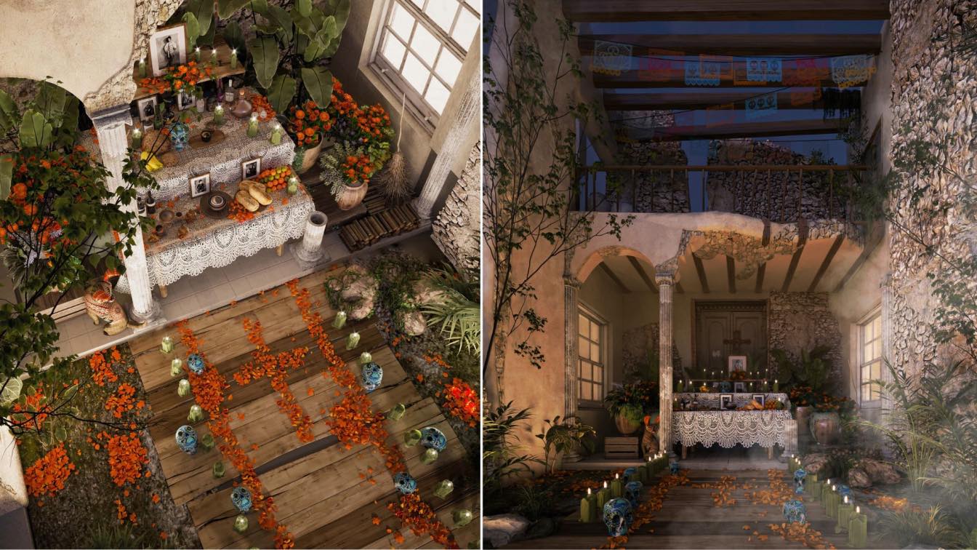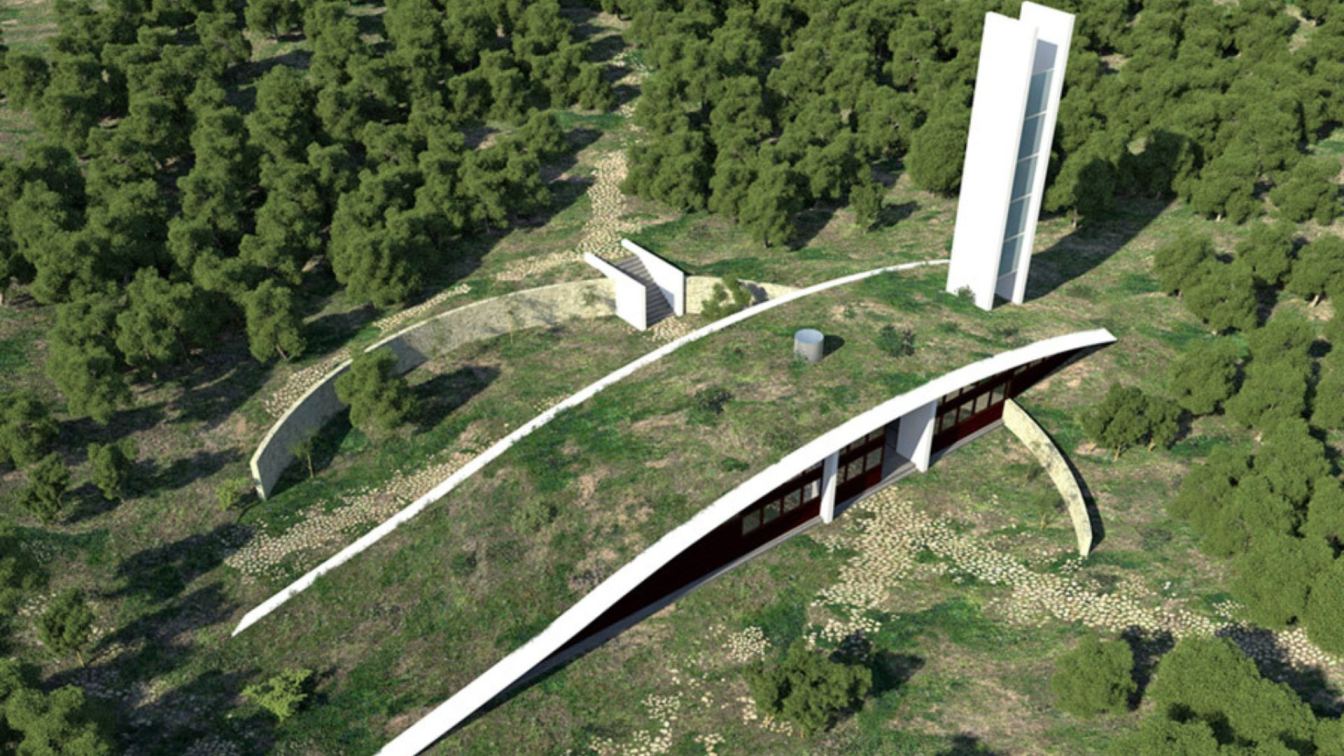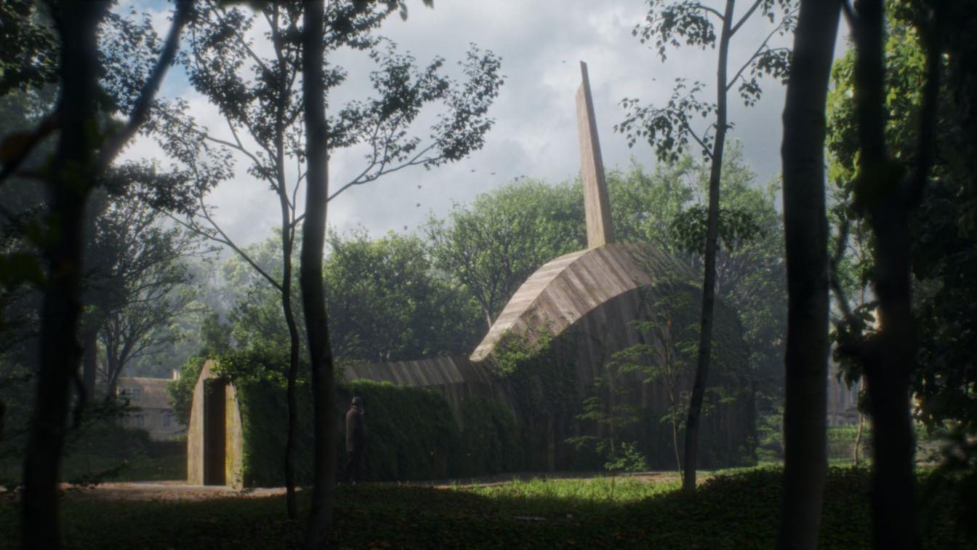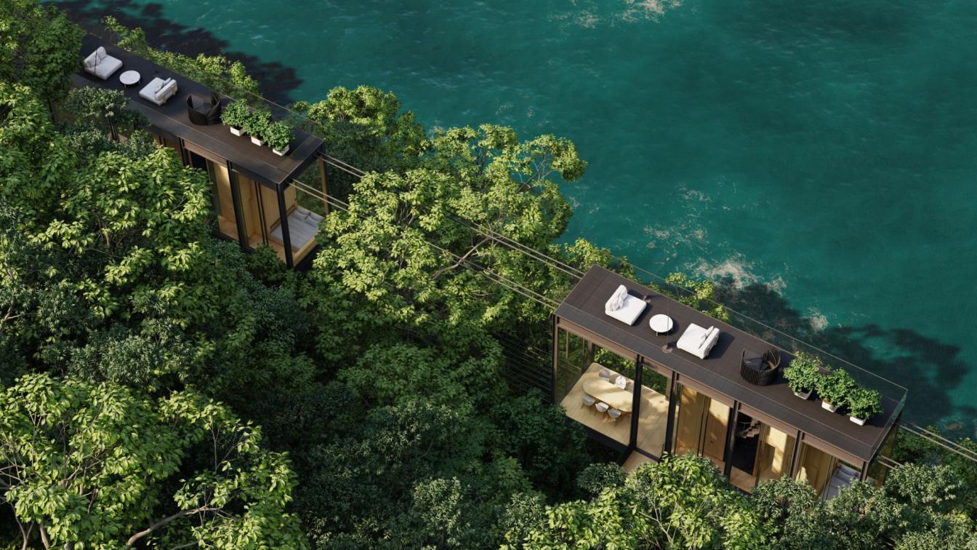In designing this project, we tried to coordinate the project plan with the climate and the contex. The project design was taken from the shape of the soil grains in the context and was designed based on the needs of the project.
Architecture firm
Milad Eshtiyaghi Studio
Location
Sonoran Desert, Arizona, California
Tools used
Rhinoceros 3D, Grasshopper, Autodesk 3ds Max, V-ray, Lumion, Adobe Photoshop
Principal architect
Milad Eshtiyaghi
Visualization
Milad Eshtiyaghi Studio
Typology
Residential › House
THE MULTILATERAL Most of employees have their own problem with workplaces ambiences, the majority of headquarters and offices does not mimic employee’s utopian microcosm which is workplaces.
Student
Abdallah Kamel Mnyawy
University
Ain Shams University
Teacher
Assoc Prof. Ayman Assem, Eng. Muhammed H. Darwish.
Tools used
Rhinoceros 3D, Grasshopper, Autodesk 3ds Max, Corona Renderer, Adobe Photoshop
Project name
THE MULTILATERAL
Status
Graduation Project
Typology
Commercial, Headquarter
We decided to break the silence and present our new project — Jolly Beauty Salon in Kyiv. The salon is temporarily closed because of the war, but soon it will open its doors again. And each of us should find strength to continue our job and move towards our bright future.
Project name
JOLLY beauty&care
Architecture firm
Rina Lovko Studio
Photography
Yevhenii Avramenko
Principal architect
Rina Lovko
Design team
Rina Lovko, Daryna Shpuryk
Visualization
Daryna Shpuryk
Tools used
Autodesk 3ds Max, Adobe Photoshop
Material
microcement, travertin, stainless steel, oak veneer, caesarstone
Client
Alina Zakharchenko, Christina Maznaya
Typology
Wellness, Beauty Salon
In a traditional site of Esfahan city in iran, a house located behind the Sheikh Lotfollah Mosque, which was built 400 years ago in the Safavid era. The project‘s design corresponds to how traditional spatial relationships in a conventional Isfahan House can be transformed into a modern house within an old urban block, whilst maintaining the same t...
Project name
Friend's House
Architecture firm
Negar Akhoundi (Negar Akd)
Tools used
Autodesk 3ds Max, Lumion, Adobe Photoshop
Principal architect
Negar Akhoundi
Design team
Negar Akhoundi, Sepideh Sahebsara
Visualization
Negar Akhoundi (Negar Akd)
Typology
Residential › House
This month of November marks Dia de los Muertos (Day of the dead) one of the most famous traditions in Mexico, this day brings together the living with the dead with different traditions and offerings such as the "Altar", so that deceased loved ones can visit us again.
Project name
Altar De Día de Muertos (Day of the Dead)
Architecture firm
Alvizarq
Location
Merida, Yucatan, Mexico
Tools used
Autodesk 3ds Max, Corona Renderer, Adobe Photoshop
The environment in which the building is located was completely degraded (in the process of desertification, and with a very high level of erosion, due to the occasional torrents generated by rainwater. For this reason, in the first place, the project intends a complete ecological reforestation, carefully studying the most convenient location of th...
Project name
Casas Del Rio Luxury Eco-Restaurant
Architecture firm
Luis De Garrido Architects
Location
Casas del Rio (Requena, Valencia, Spain)
Tools used
Autodesk 3ds Max, AutoCAD, Adobe Photoshop
Principal architect
Luis De Garrido
Client
Casas del Rio S.A.
Typology
Hospitality, Restarurant, semi-buried building
In a forest, the ground is never hard. Shoes sink into a soft layer of plant material, a fertile mixture of organic matter that helps the forest flourish. The trees nourish the humus, and the humus nourishes the trees. Why not believe that architecture too can be fertile?
Project name
Satellite Stations
Architecture firm
AMDL CIRCLE
Location
Misc - Expermintal
Tools used
Rhinoceros 3d, Autodesk 3ds Max, Adobe Photoshop, V-ray, Adobe Aftereffects, Adobe Premiere
Principal architect
Emilio Mossa
Design team
Michele De Lucchi, Emilio Mossa
Typology
Fictional, Animation
Cable Hut is a residence that is directly related to wild nature, ideal for users who love the freedom of a simple life, for users who would love the experience of living all the sensations and emotions that imply residing in a space on the heights supported only by strings.
Location
Balearic Island, Spain
Tools used
Autodesk 3ds Max, Lumion, Adobe Photoshop, Adobe Premiere
Principal architect
Jan Toledo
Typology
Residential › House

