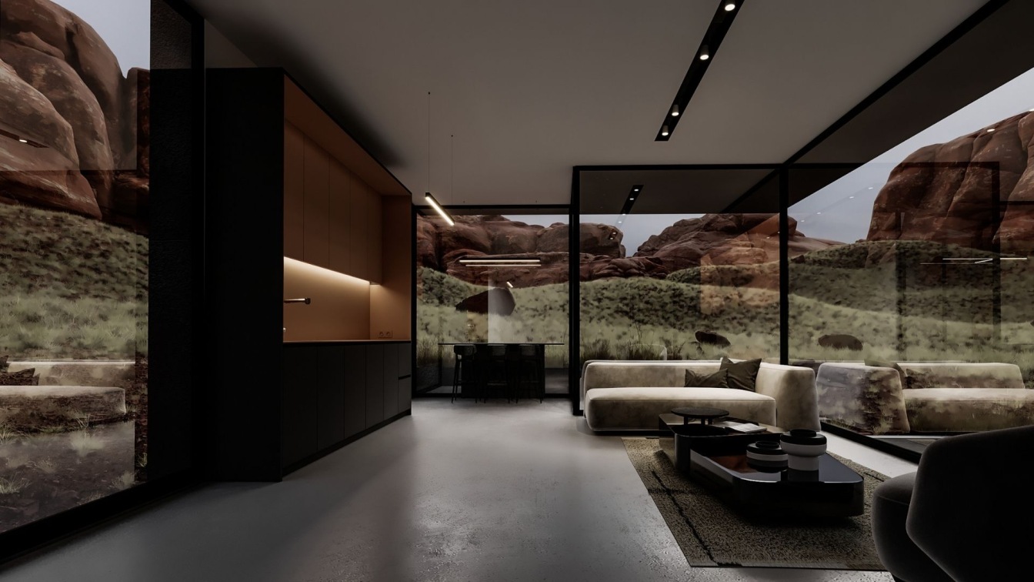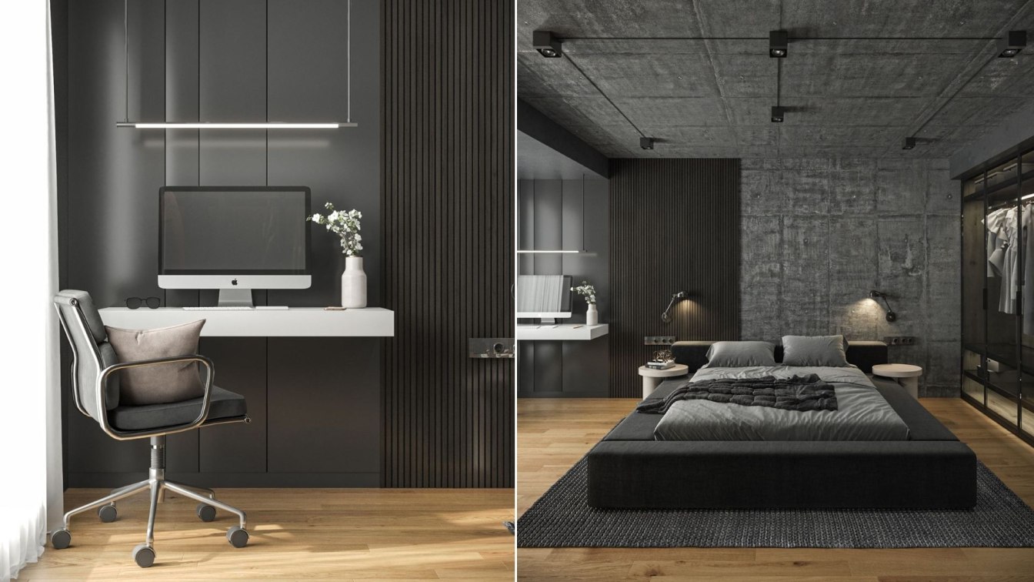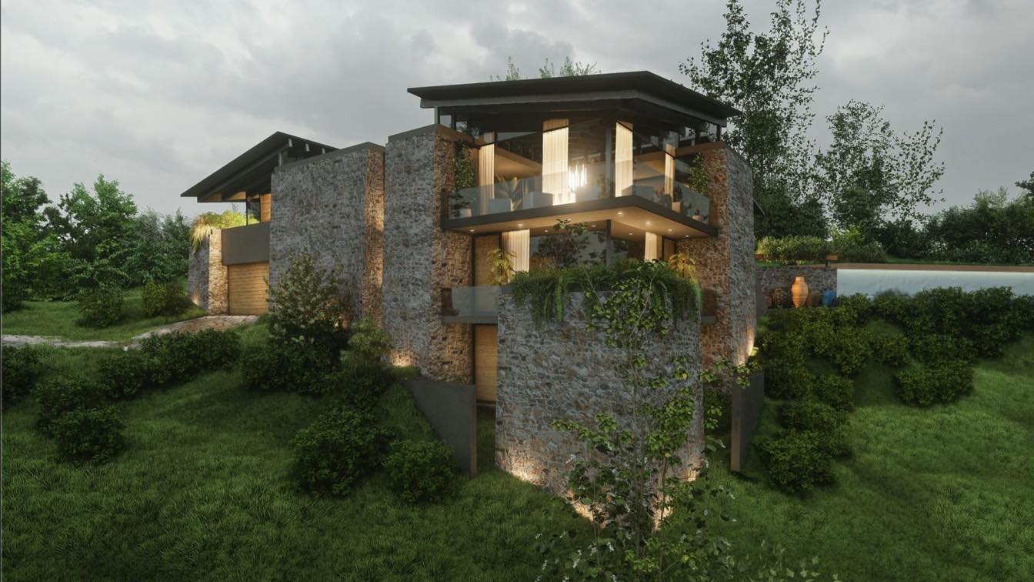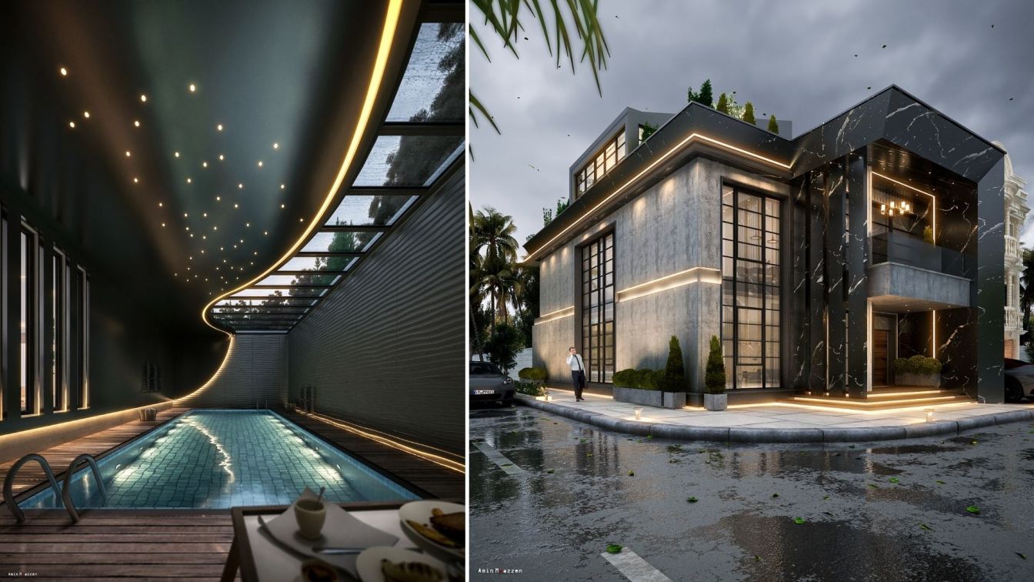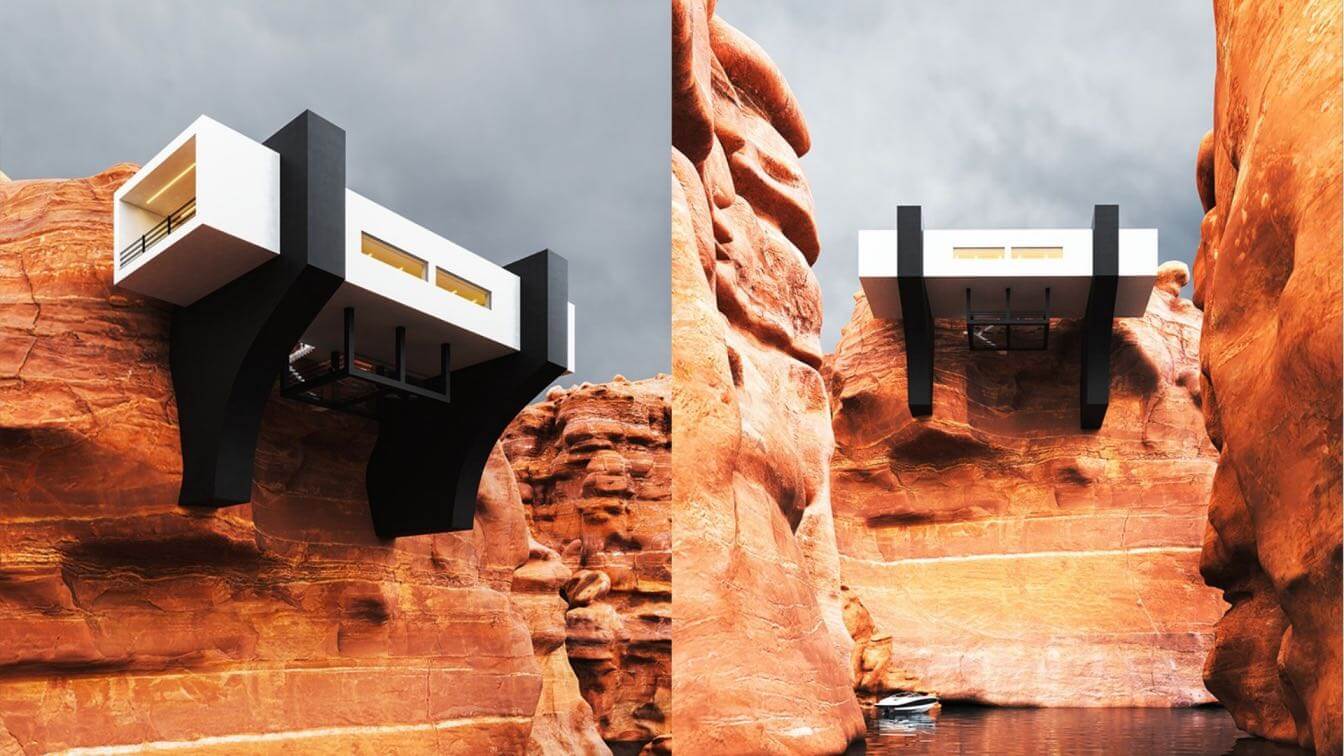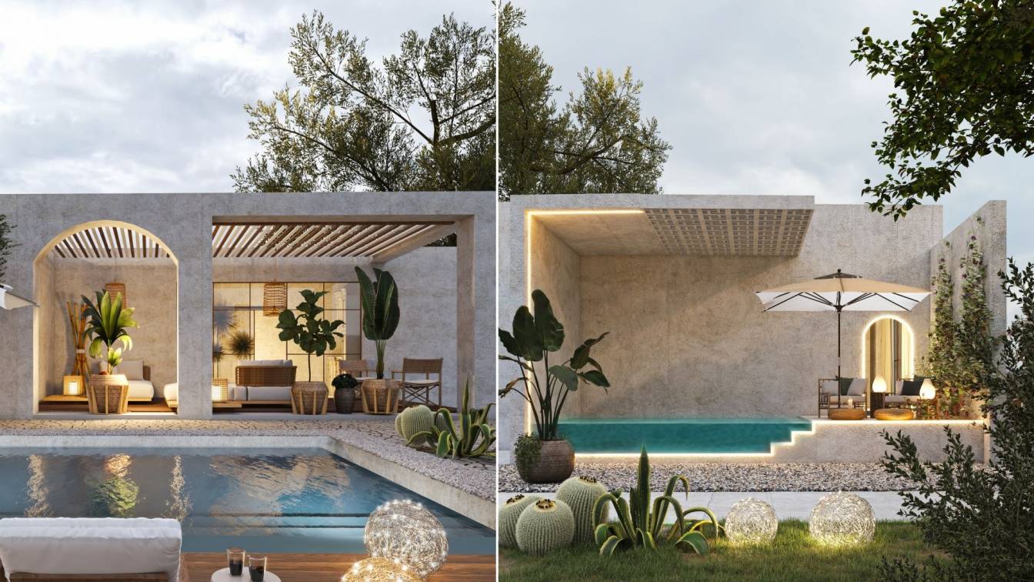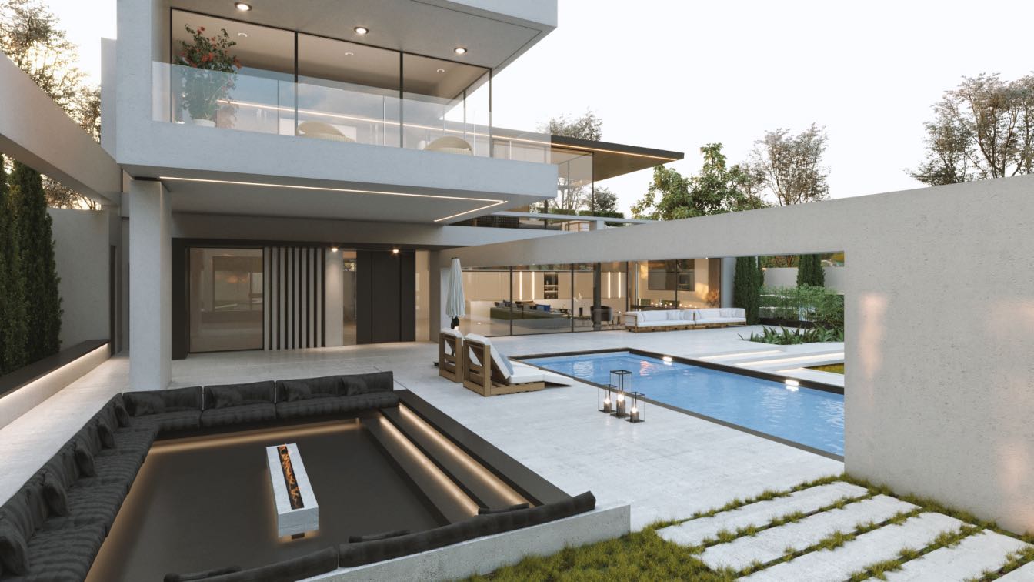The owner of the women's bag and shoe store had tried to renovate the store in a classical style to some extent. He, afterward, asked us to continue the project. The project was considered significant because of its large scale and also its location at the beginning of Sepahsalar Street.
Project name
Renovation of "KALU bag & shoes store"
Architecture firm
Hasht Architects
Location
NO.9, Sepahsalar St, Jomhouri Ave, District 11, Tehran, Iran
Photography
Hossein Farahani
Principal architect
Shahab Ahmadi, Iman Hedayati, Mostafa Delavari
Design team
Maedeh Massah, Naghmeh Olfat, Niloufar Mohammadzadeh
Interior design
Hasht Architects
Environmental & MEP
Hasht Architects
Lighting
Hasht Architects
Supervision
Hasht Architects
Visualization
Niloufar Mohammadzadeh, Ali Ahmadi
Tools used
Autodesk 3ds Max, Rhinoceros 3D, Lumion, Adobe Photoshop, AutoCAD, After Effects
Construction
Hasht Architects
Typology
Commercial, Store
The project is located in the middle of Grand Canyon, USA. There was a giant destroyed container in the construction site. So we tried to use some parts of it combining with concrete, for building pool and windows frames.
Architecture firm
Iltecor Studio
Location
Grand Canyon, USA
Tools used
Autodesk 3ds Max, Corona Renderer, Adobe Photoshop, Adobe Lightroom, Megascane
Visualization
Iltecor Studio
Typology
Residential › House
Generally our clients don't like dark colors, especially BLACK. But when used right, shades of black bring elegance and class to every single space. A little bit of white to break the rules and make some contrast at right dosage, wood to warm it up and glass of course to glam the space to its highest.
Project name
"Nothing beats BLACK" bedroom
Architecture firm
NeY’ Smart / Ney Architects
Location
Skopje, Macedonia
Tools used
Autodesk 3ds Max, Corona Renderer, Adobe Photoshop
Visualization
Omid Merkan
Typology
Residential › House
In Designing this project, the main focus was on “Sustainable Architecture”. Sustainable architecture is architecture that seeks to minimize the negative environmental impact of buildings through improved efficiency and moderation in the use of materials, energy, development space and the ecosystem at large
Project name
Hill House, 4Side
Architecture firm
Ware Studio
Tools used
AutoCAD, Autodesk 3ds Max, SketchUp, Lumion
Principal architect
Ahmed Ozturk
Design team
Tina Tajaddod
Built area
570 m² in threeplex
Visualization
Tina Tajaddod
Typology
Residential › House
This is a villa in the north of Iran. It is a house to live especially, and enjoy the amazingness. We want it very minimal but with some excellent features. Our idea was to design it with a lot of shine , beside the mattness. We worked on it for more than 3 month and finally we satisfied the client.
Project name
Diamond House
Architecture firm
Amin Moazzen, Mohammadreza Maleki
Tools used
Autodesk 3ds Max, V-ray, Adobe Photoshop
Principal architect
Mohammadreza Maleki
Design team
Amin Moazzen, Mohammadreza Maleki
Visualization
Amin moazzen
Typology
Residential › House
In designing this project, we consoled two structures in the form of a core from the cliff, and the house is connected to these two structures like a bridge, and the reason for the distance of the house from the rock is ventilation and natural light from the side of the rock.
Architecture firm
Milad Eshtiyaghi Studio
Location
Thunder Cove, Lower Darnley, Prince Edward Island
Tools used
Rhinoceros 3D, Autodesk 3ds Max, V-ray, Adobe Photoshop
Principal architect
Milad Eshtiyaghi
Visualization
Milad Eshtiyaghi Studio
Typology
Residential › House
From mountain to beach and sand to sky we integrate our design ALMERA.
Away from the hustel and bustel of the city which is located in Barka, Oman, with plot area 600 m² and total built up area 200 m².
Architecture firm
Signature Oman
Tools used
Autodesk 3ds Max, V-ray, Adobe Photoshop
Principal architect
Moza Albusaidi
Visualization
Leyla Asgari
Status
Under Construction
Typology
Residential › House
In another challenge, without any topography and space needs of the employer to create a space for fun and rest on family weekends with friends, we decided to think of a general composition that fits and harmonizes with each other like body parts.
Project name
Jafari's Villa
Architecture firm
Free Form Land
Location
Goyom, Shiraz, Iran
Tools used
Autodesk Revit, Autodesk 3ds Max, Adobe Photoshop
Principal architect
Ashkan Nikbakht, Babak Nikbakht
Visualization
Free Form Land
Typology
Residential › House

.jpg)
