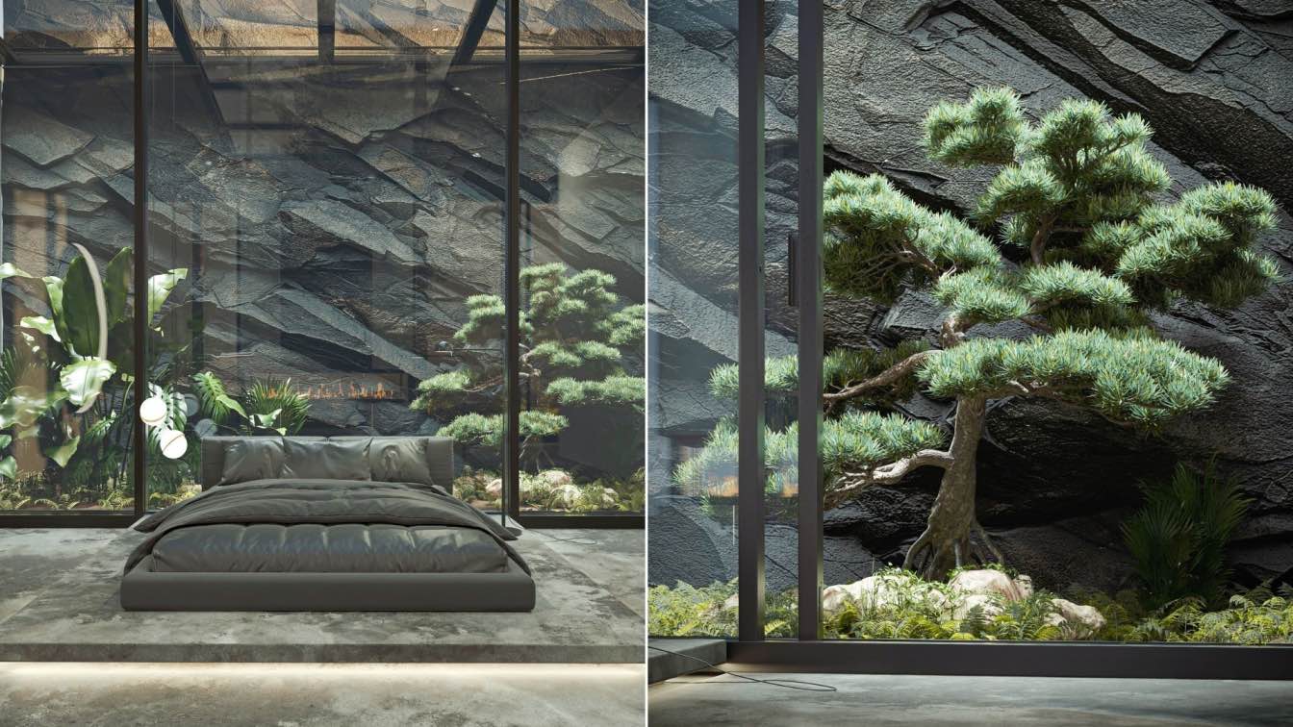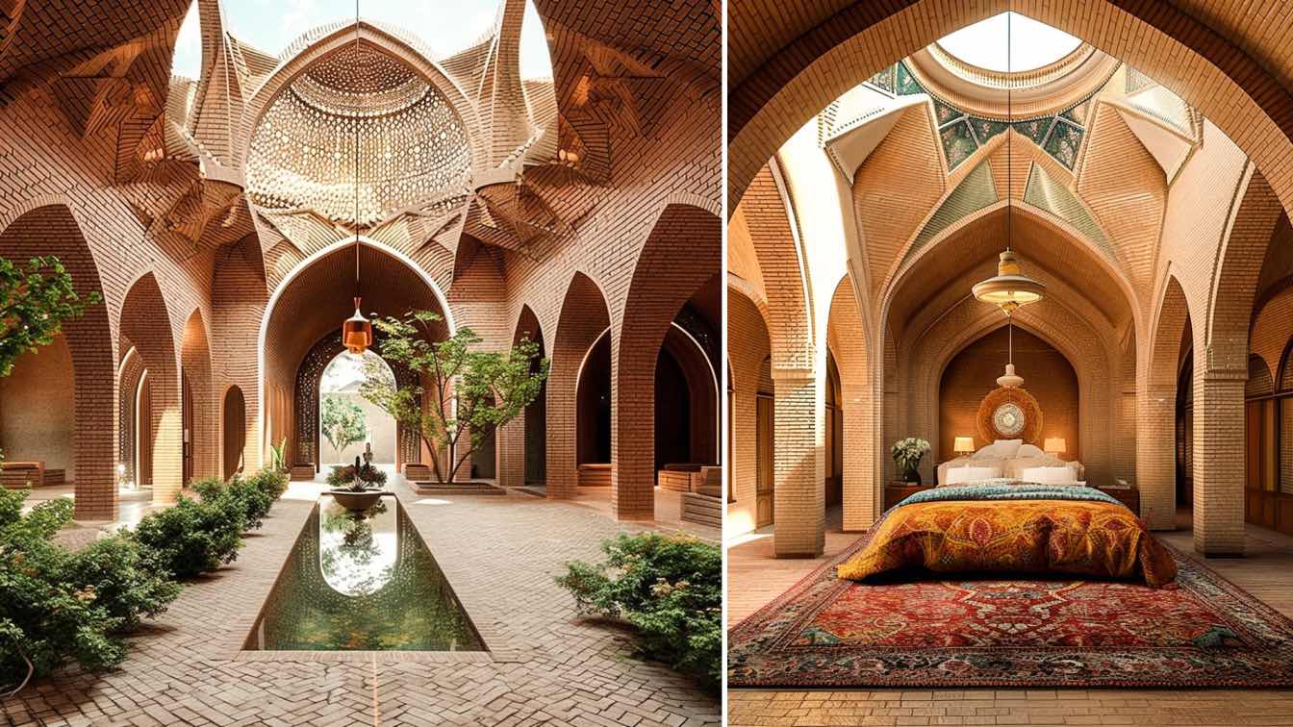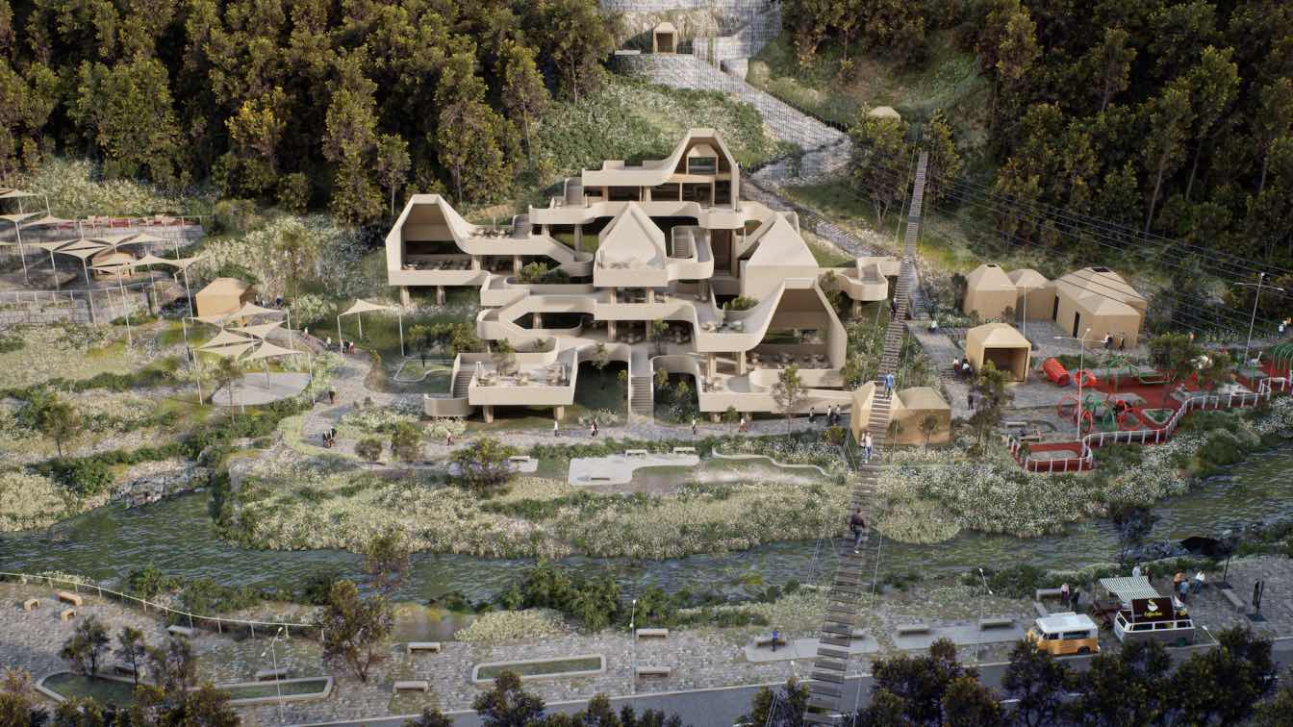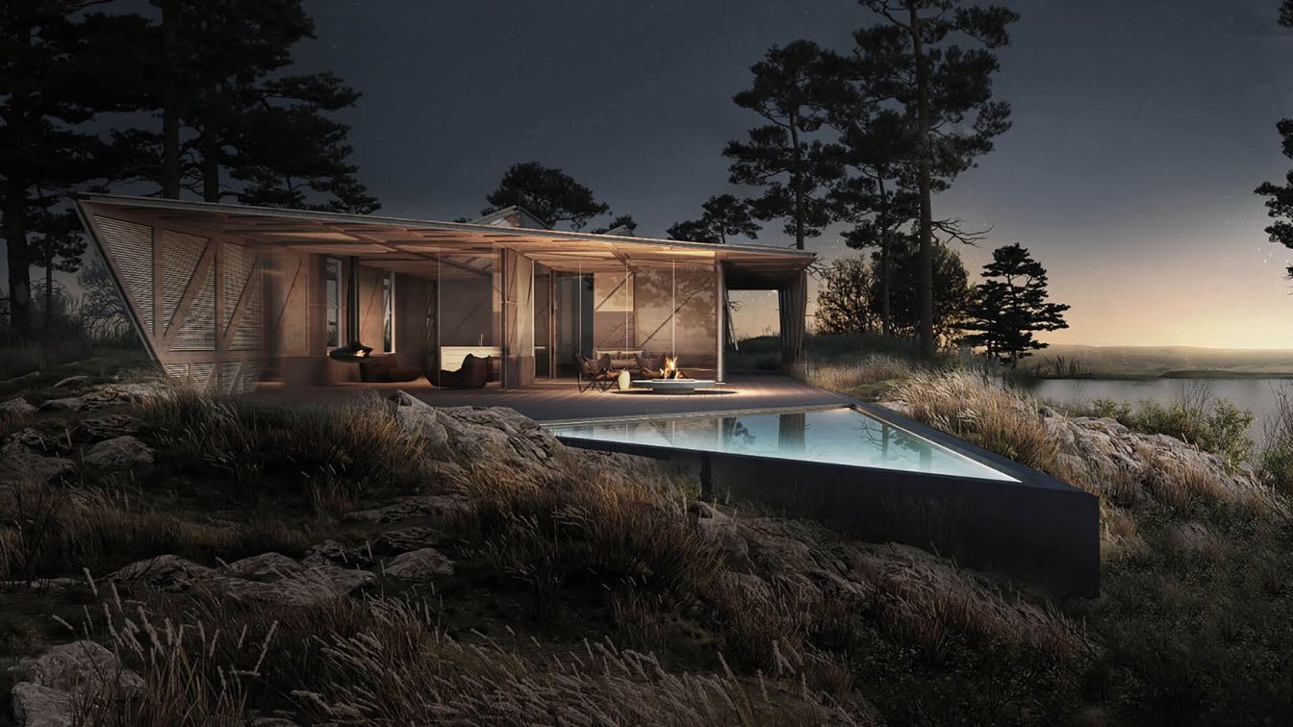Taha Estabar: Modern and luxury bedroom design for villa in forest. We used dark mode color harmony to make a luxurious feeling. There were rocks around the villa that entered our design site and we decided to use it creatively as part of the design and as you can see we framed it in one part and used it as a painting, and in the other part (back Bed) as a beautiful background we pulled it out of the wall. Indeed with this style of design, we incorporate nature into our villa.











