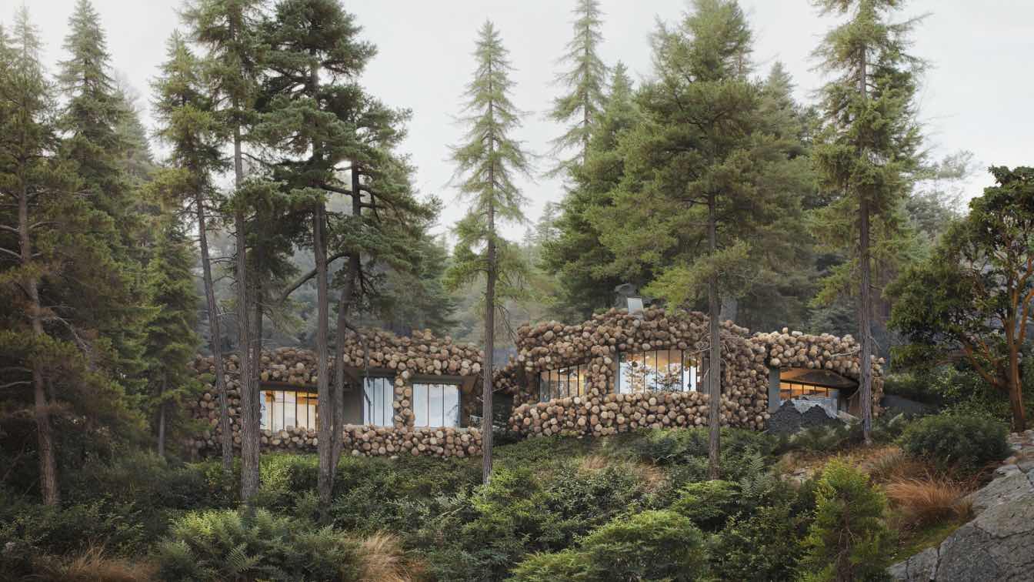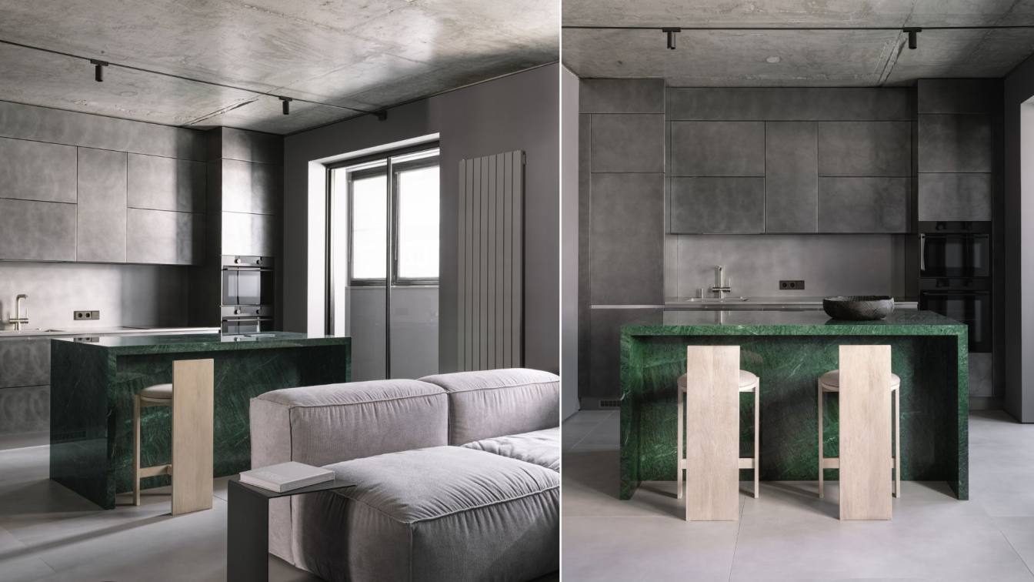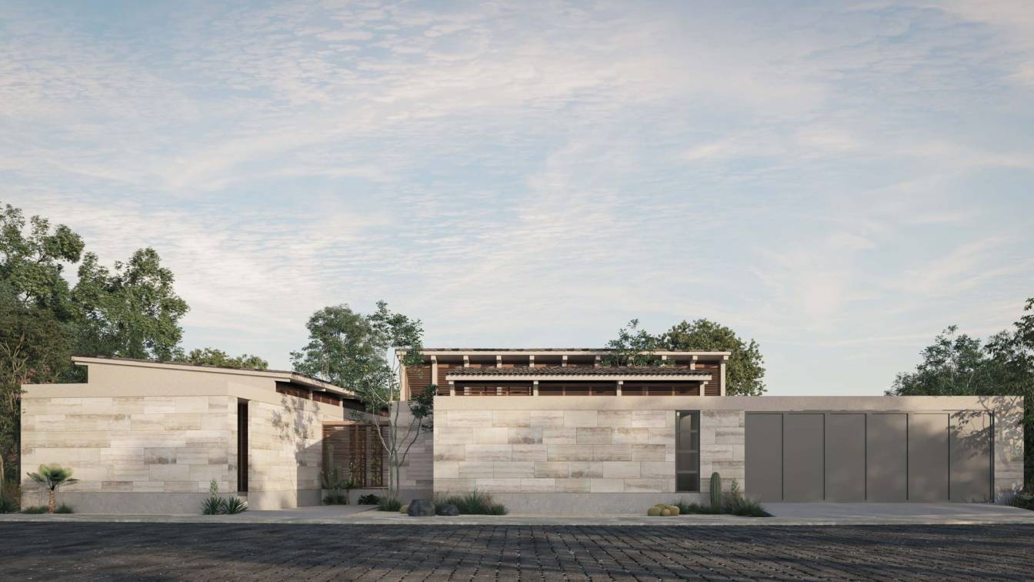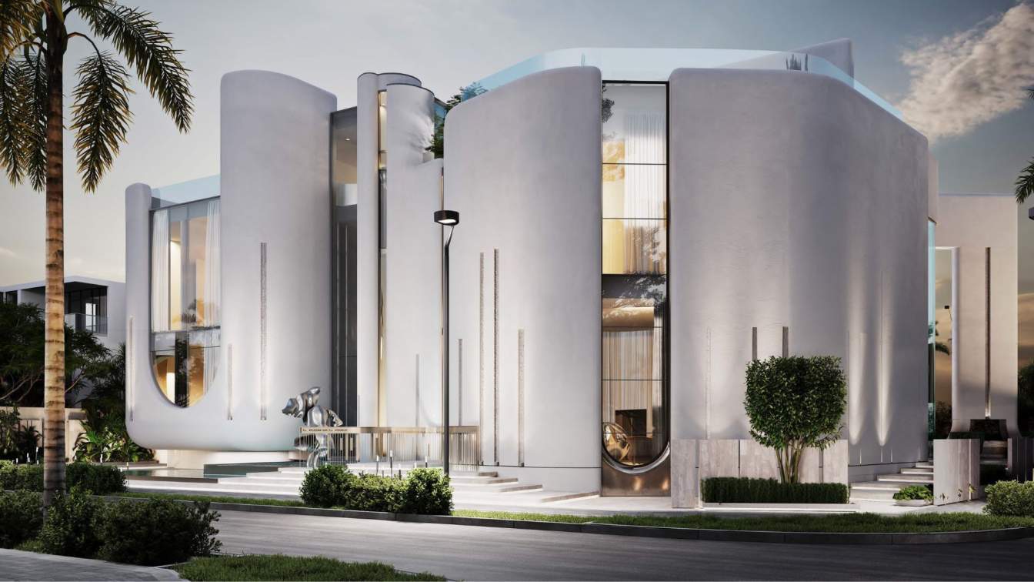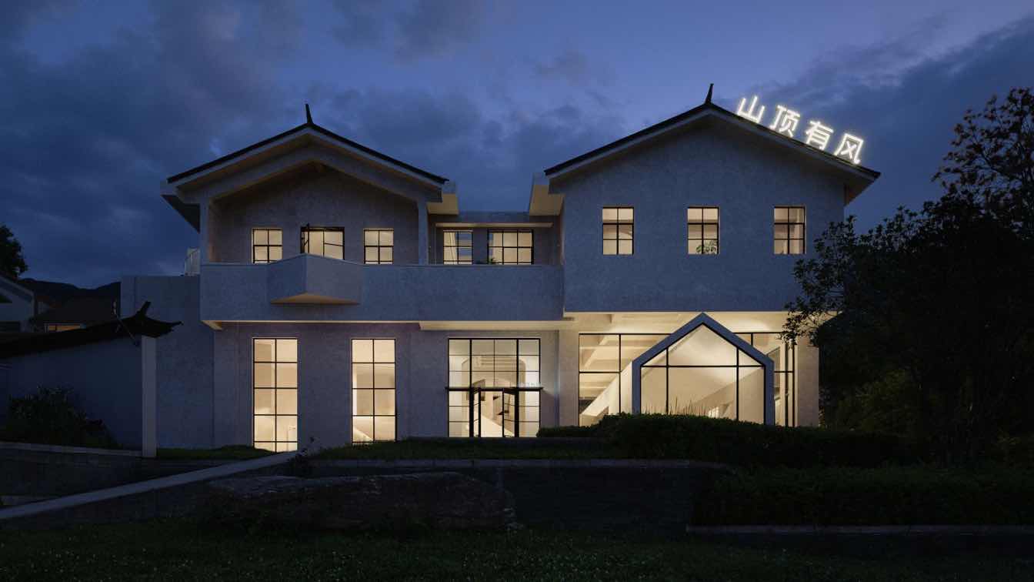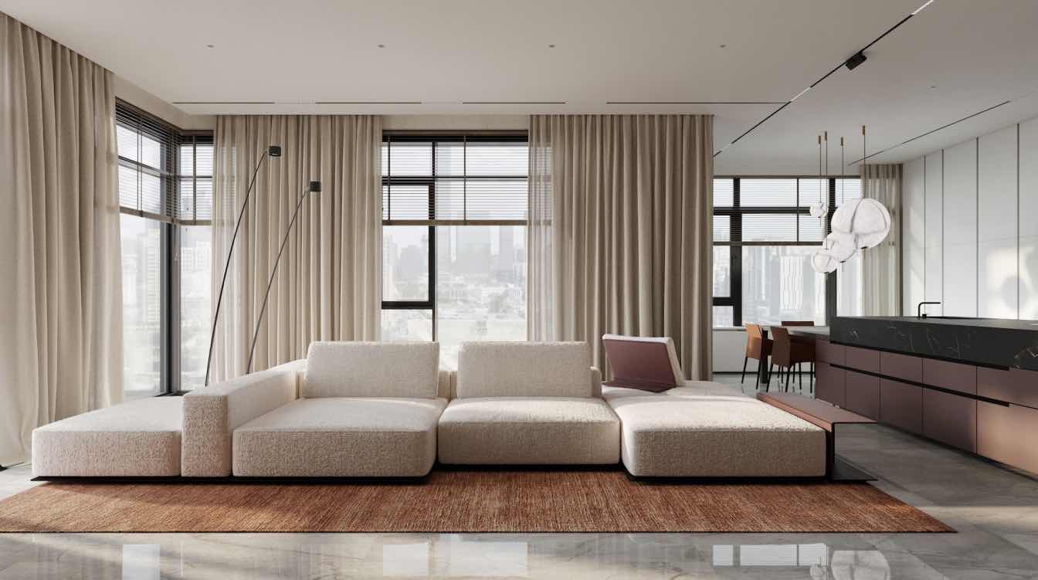Encompassing 125 acres of pristine coastal landscape in Washington's Salish Sea, Governors Point preserves 98 acres as a dedicated nature reserve, entrusted to the Whatcom Land Trust for a nominal fee of one dollar.
Project name
Governors Point
Architecture firm
Omer Arbel Office
Location
Salish Sea, Washington, USA
Tools used
Autodesk 3ds Max, Corona Renderer, Adobe Photoshop
Principal architect
Omer Arbel
Visualization
CUUB studio
Typology
Residential › Cottage
The 68 m² apartment is located in Russia, Rostov-on-Don and is designed for a couple with two cats. From a cramped three-room apartment, the team designed a spacious two-room apartment with an unusual dressing room made of a new material - silicate transparent brick.
Architecture firm
Design studio by Alexey Aladashvili
Location
Rostov-on-Don, Russia
Photography
Inna Kablukova
Principal architect
Alexey Aladashvili, Danil Starchenko
Design team
Alexey Aladashvili, Miron Nagaev, Danil Starchenko
Interior design
Alexey Aladashvili, Danil Starchenko
Environmental & MEP engineering
Supervision
author’s supervision from Alexey
Tools used
AutoCAD, Autodesk 3ds Max, Adobe Photoshop, Procreate, Corona Renderer
Typology
Residential › Apartment
In the heart of Vista Verde Country Club in Tehuacán, Puebla, Casa Canam was designed as a family dream brought to life through three solid volumes.
Architecture firm
Arista Cero
Location
Tehuacan, Mexico
Tools used
AutoCAD, SketchUp, Rhinoceros 3D, Autodesk 3ds Max, V-ray, Adobe Photoshop
Principal architect
Sebastian Olivera
Design team
Sebastian Olivera, Rosa Fletes, Penelope Fenard
Collaborators
• Structural Engineer: Grado 50 • Environmental & Mep Engineering: Coframare
Visualization
Manuel Pérez, Sebastian Olivera, Rosa Fletes
Typology
Residential › House
Chief architect at ISTO studio Bogdan Kostelnyi depicts how architecture can reflect the bionic shapes. A vivid example of this is 1,210 sq.m. Monsella villa on the Pearl Jumeirah Island in Dubai, where monumental and futuristic architecture reflects the imitation of tulip petals as the primary idea.
Tools used
Autodesk 3ds Max
Principal architect
Bogdan Kostelnyi
Design team
Oles Honcharenko, Anastasiia Kozytska, Oleksii Onishchenko, Liubomyr Lozko, Kostiantyn Maksymenko, Yelyzaveta Melnyk, Yaroslav Hryshchuk, Alina Dobranytsia
Completion year
2024 - 2025
Status
Under Construction
Typology
Residential › Villa
designed the public spaces, primarily the grand lobby, in the glass office tower FRAME workplace. The project, with a total area of 69,700 square meters, will be implemented in the urban quarter Republic. FRAME is a new conceptual business space in the premium line of Workplace
Project name
FRAME Workplace
Architecture firm
Babayants Architects
Tools used
Autodesk 3ds Max, Corona Renderer
Principal architect
Artem Babayants
Design team
Artem Babayants
Visualization
Babayants Architects
Status
Implementation Phase
Typology
Commercial › Office
"Shan Ding You Feng" is a brand under "Mu Shi Photography," specializing in travel photography. With a brand philosophy of "poetic, romantic, and artistic," it creates timeless collections of love, prolonging emotions and memories, and capturing love stories through photography.
Project name
Shan Ding You Feng
Architecture firm
Aurora Design
Location
Dali City, Yunnan Province, China
Photography
Na Xin from INSPACE. Video:WM STUDIO
Principal architect
Yang Xuewan
Collaborators
Rebuilding Space Lab
Interior design
Aurora Design
Tools used
AutoCAD, Autodesk 3ds Max, SketchUp
Construction
Rebuilding Space Lab
Material
Art Paint, Lime Stone
Client
Mu Shi Photography
Typology
Commercial › Photography Art Space
Ukrainian object design company WOO has teamed up with creative content studio CUUB to present an exceptional fusion of design and nature through a series of artistic visualizations and animations.
Project name
WOO x CUUB Сollaboration
Tools used
Autodesk 3ds Max, Corona Renderer, Adobe Photoshop
Collaborators
CUUB studio, WOO
Visualization
CUUB Studio
Typology
Furniture Design
An attractive view of the Botanical Park and the city distinguishes this flat in the residential complex ‘House on Botanicheskiy’. There is no such panorama in any house in Astana, the capital of Kazakhstan.
Project name
Flat with panoramic views of the Botanical Garden
Architecture firm
Kvadrat Architects
Location
Astana, Kazakhstan
Tools used
Autodesk 3ds Max, Adobe Photoshop, AutoCAD
Principal architect
Sergey Bekmukhanbetov, Rustam Minnekhanov
Design team
Kvadrat Architects
Collaborators
Loro Piana, Poliform
Visualization
Kvadrat Architects
Typology
Residential › Private Apartment

