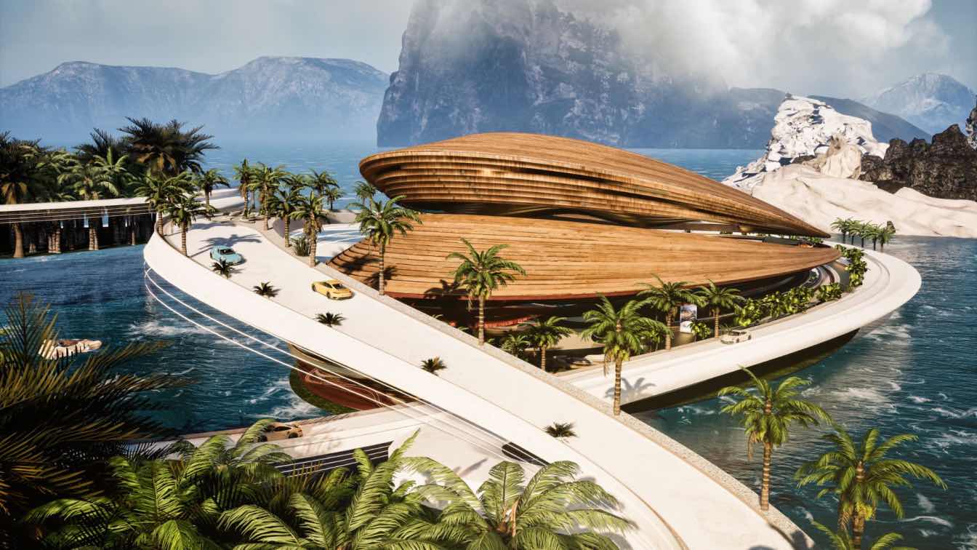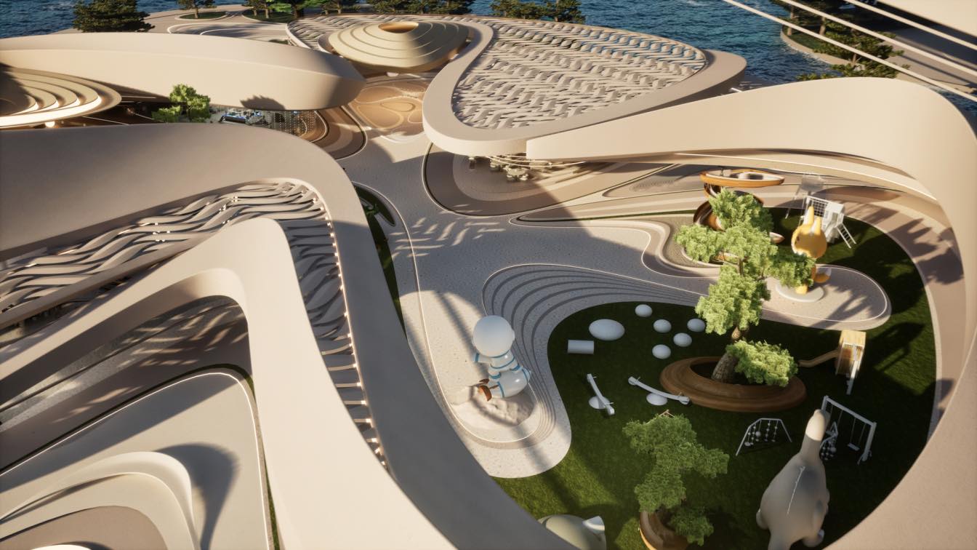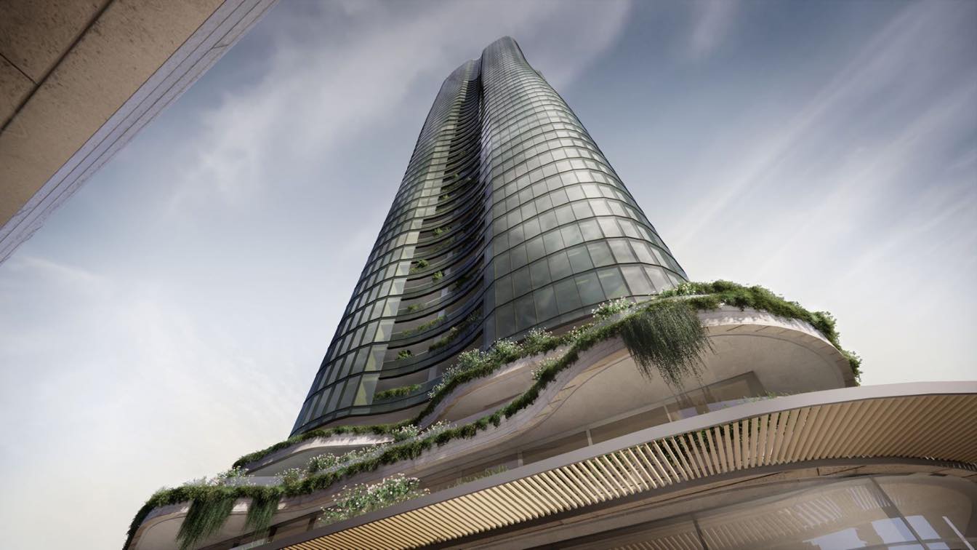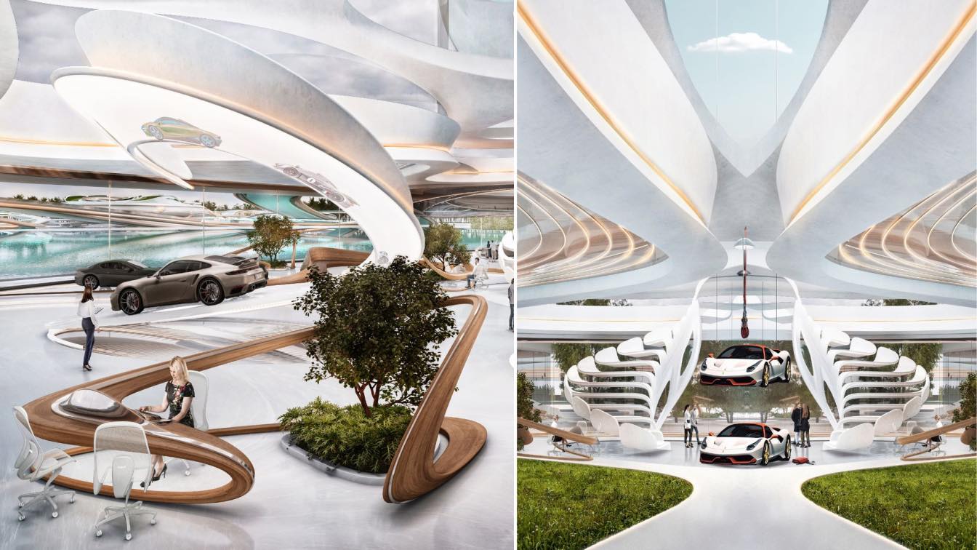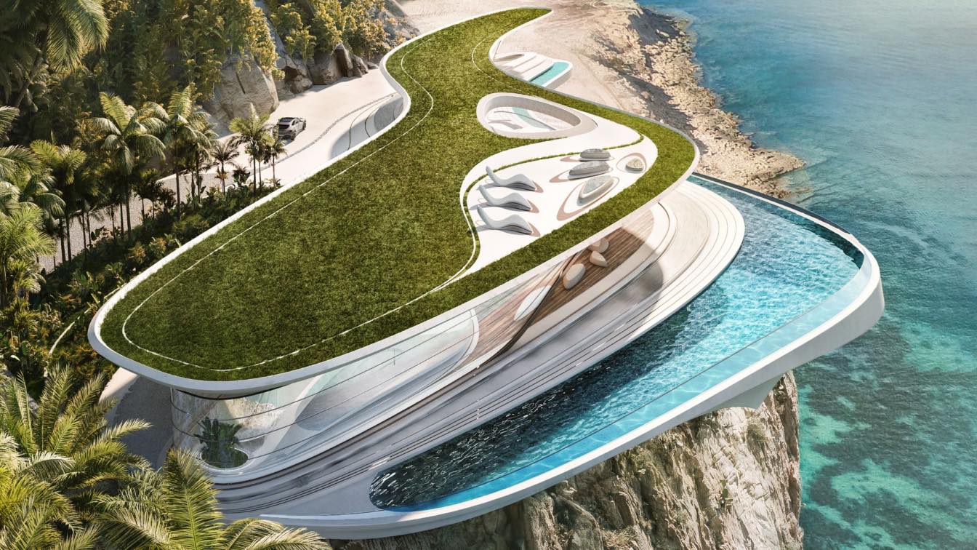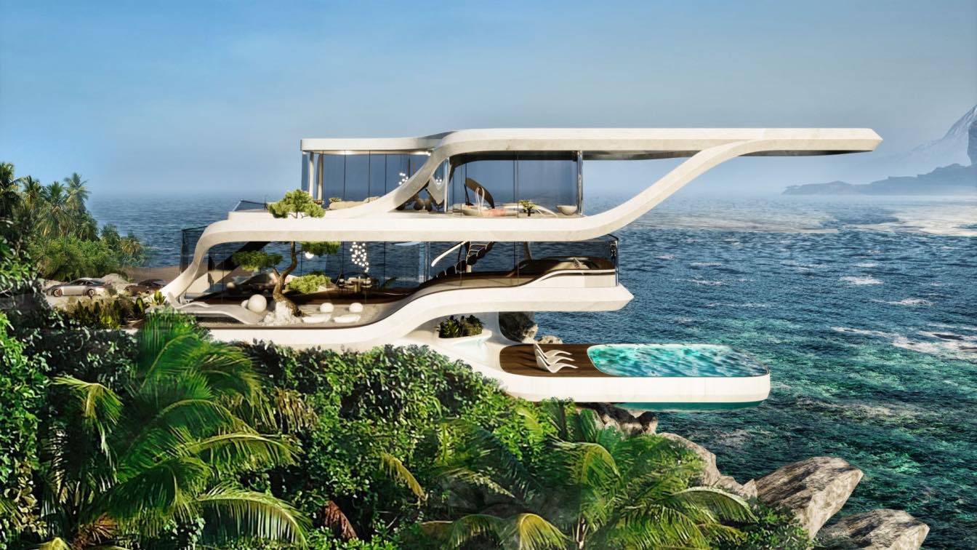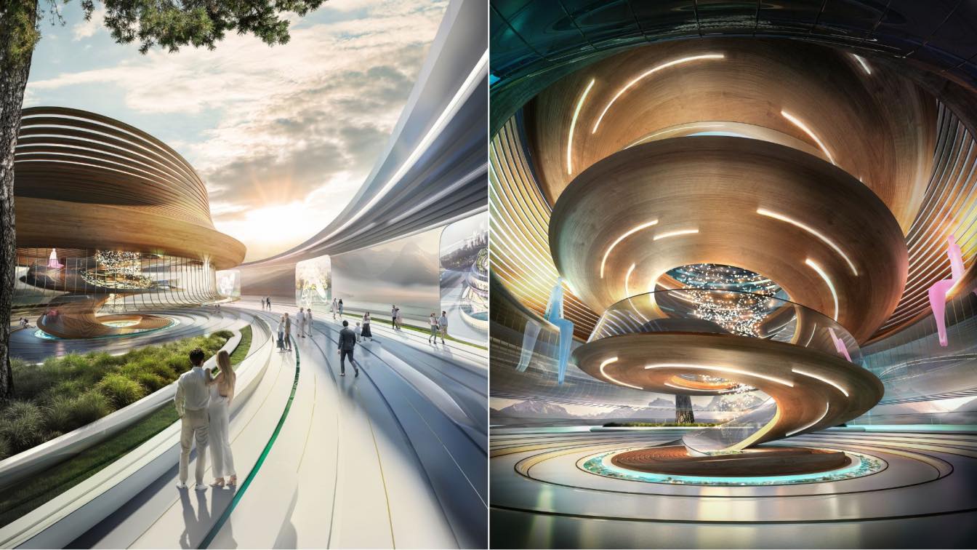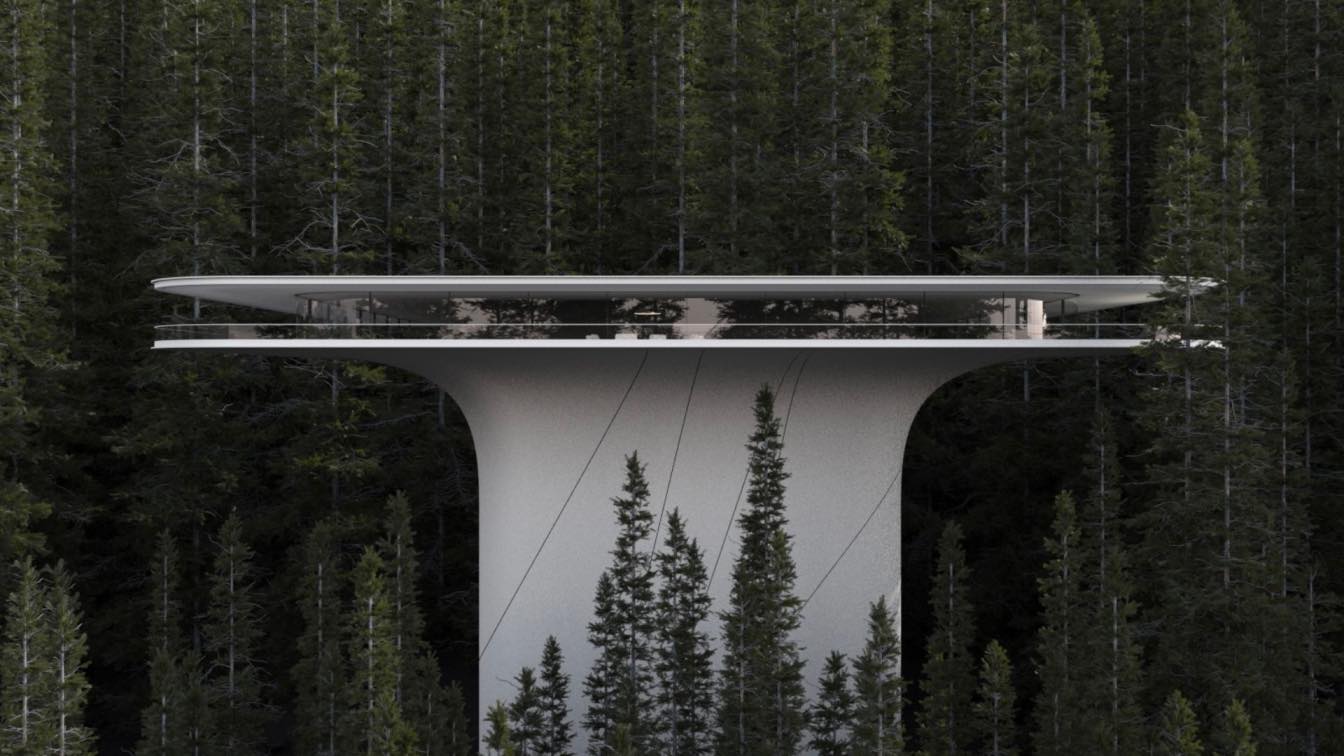AquaFusion, Futuristic Immersive Arena, where reality seamlessly blends with the extraordinary. Step into a world where design transcends boundaries, and your senses are taken on an unparalleled journey.
Architecture firm
Mind Design
Tools used
Autodesk Maya, Unreal Engine, Adobe Photoshop
Principal architect
Miroslav Naskov
Design team
Jan Wilk, Michelle Naskov
Visualization
Mind Design
Typology
Futuristic Architecture
Future of Learning is a research project where education becomes an immersive adventure, empowering learners to fully participate and unlock their full potential and thrive in a rapidly changing society.
Project name
Future of Learning
Architecture firm
Mind Design
Tools used
Autodesk Maya, Rhinoceros 3D, V-ray, Adobe Photoshop
Principal architect
Miroslav Naskov
Design team
Jan Wilk, Michelle Naskov
Visualization
nVisual Studio
Typology
Future Architecture
The Sinuating Flow high-rise proposal pays homage to Sichuan’s unique geography, which is surrounded by magnificent mountain ranges and situated in a basin. The design draws inspiration from the region’s characteristic landforms and lush natural resources that flourish along the water bodies from the mountains to the valleys.
Project name
Sinuating Flow
Architecture firm
StudioTiltedCircle
Visualization
StudioTiltedCircle
Tools used
AutoCad, Adobe Creative Cloud, Rhinoceros 3D, Grasshopper, Autodesk Maya, Enscape
Principal architect
Xie Qilin
Landscape
StudioTiltedCircle
Client
Skyrise 2022 Competition
Status
Concept - Design, Shortlisted
Typology
Commercial › Mixed-use Development
MinDDrive is an innovative virtual car museum that reimagines the traditional museum experience through controlled pure design, elements of surprise, and a captivating blend of white and wood materials. Our aim is to create a new way for enthusiasts and casual visitors alike to explore the fascinating world of automotive history, combining aestheti...
Architecture firm
Mind Design
Location
Dom World Metaverse
Tools used
Autodesk Maya, Rhinoceros 3D, V-ray, Adobe Photoshop
Principal architect
Miroslav Naskov
Design team
Jan Wilk, Michelle Naskov
Visualization
nVisual studio
Typology
Future Architecture
The Wave House is fitting into the virtual nature where it sits and offers stunning views and tranquillity. The orientation of the house takes key considerations of the design approach and creates an extra opportunity to get residents into the virtual heaven.
Architecture firm
Mind Design
Location
Dom World Metaverse
Tools used
Autodesk Maya, Rhinoceros 3D, V-ray, Adobe Photoshop
Principal architect
Miroslav Naskov
Design team
Jan Wilk, Michelle Naskov
Visualization
nVisual studio
Typology
Residential › House
Oblivion House demonstrates the impact of the transparency with providing panoramic breath-taking views, inviting nature in, being part of the home and having a positive effect on the well-being of residents.
Project name
Oblivion House
Architecture firm
Mind Design
Location
Dom World Metaverse
Tools used
Autodesk Maya, Adobe Suite, Unreal Engine
Principal architect
Miroslav Naskov
Design team
Jan Wilk, Michelle Naskov
Visualization
nVisual studio
Typology
Residential › House
The Eye is a virtual community experience designed to encourage distinctive social expression, freedom, and creativity. This beautiful island is dedicated to showcasing the latest and most outstanding products, from cutting-edge technology to stunning art pieces.
Architecture firm
Mind Design
Location
Dom World Metaverse
Tools used
Autodesk Maya, Adobe Suite, Unreal Engine
Principal architect
Miroslav Naskov
Design team
Jan Wilk, Michelle Naskov
Visualization
nVisual Studio
Architecture firm
Vlasov Roman
Tools used
Autodesk Maya, Redshift
Principal architect
Vlasov Roman
Visualization
Vlasov Roman
Typology
Residential › House

