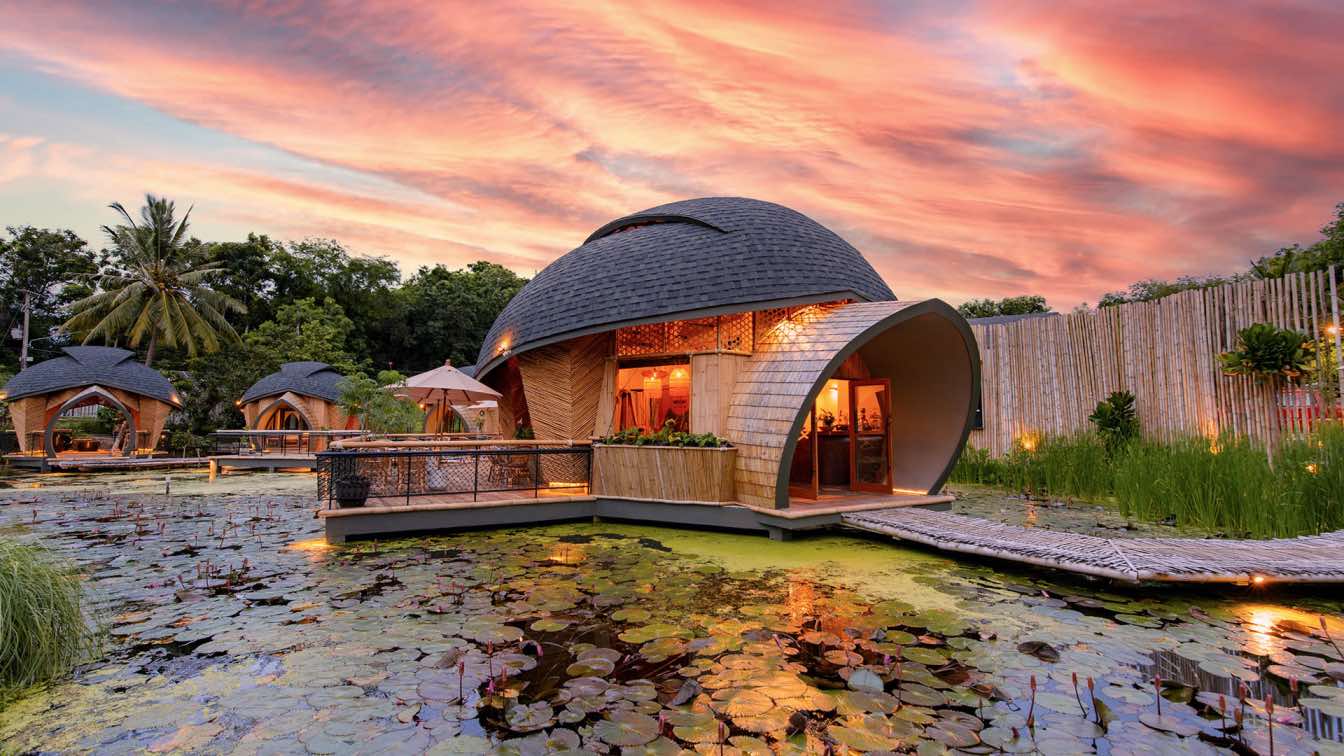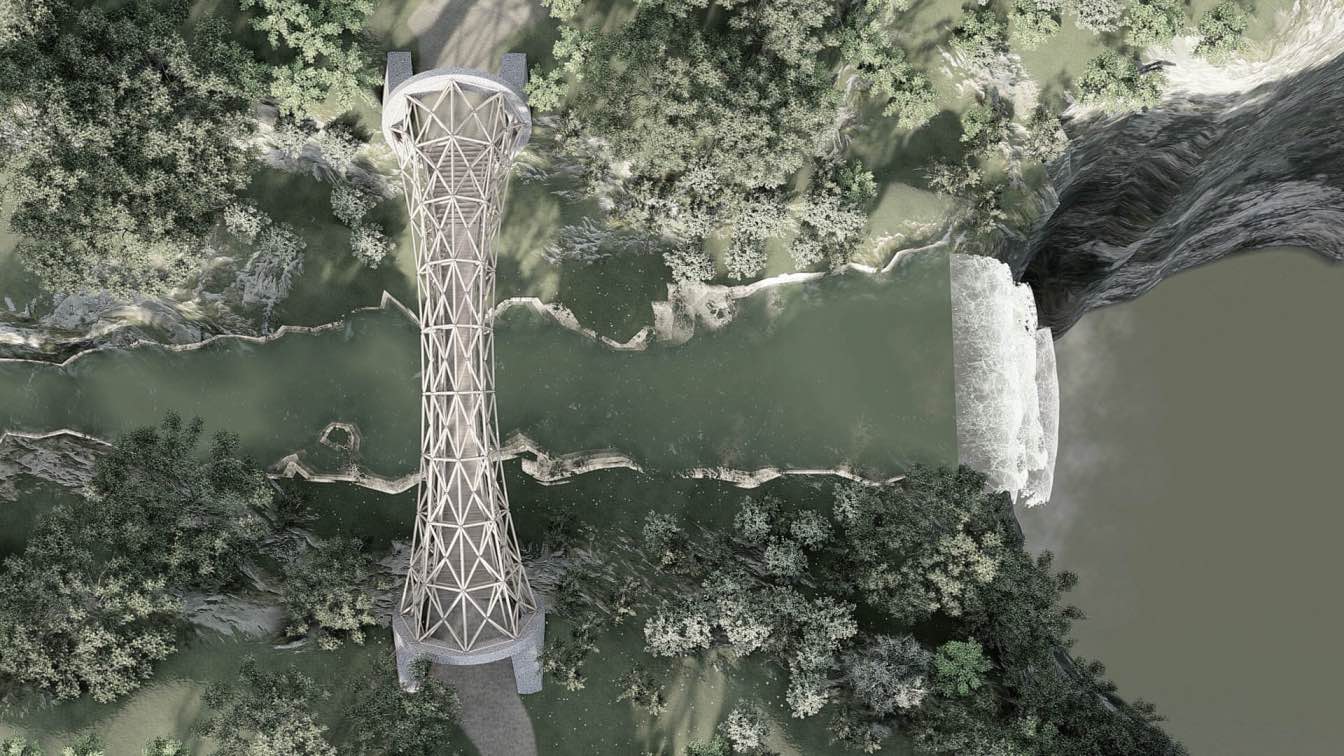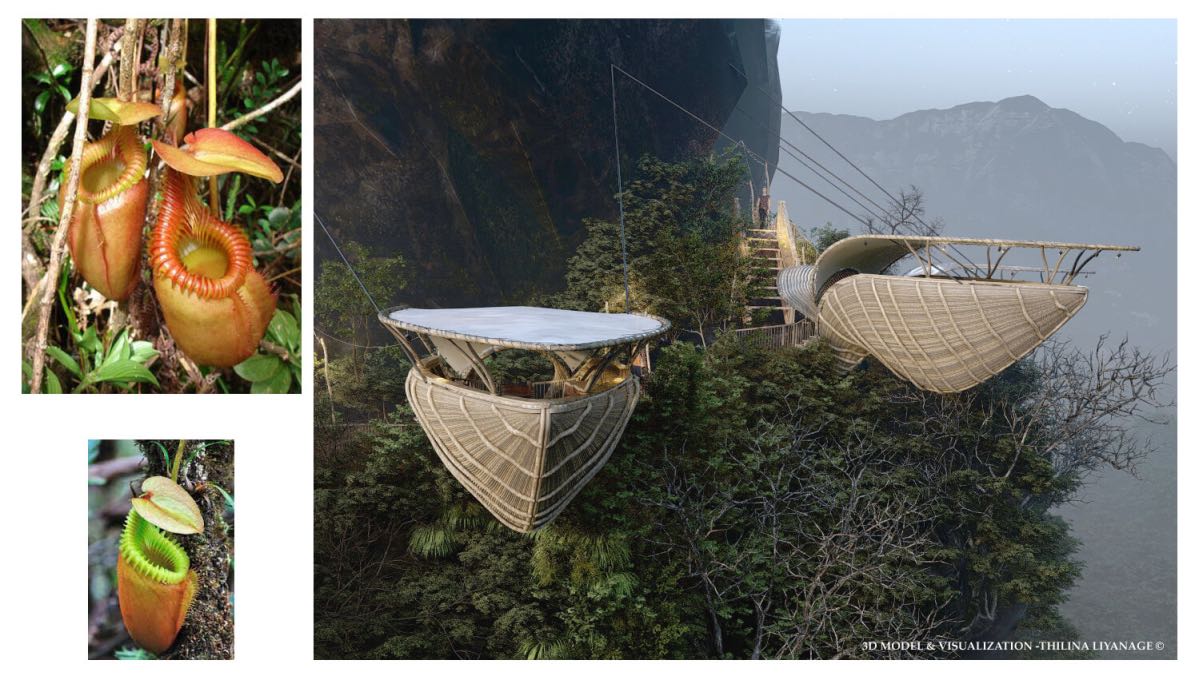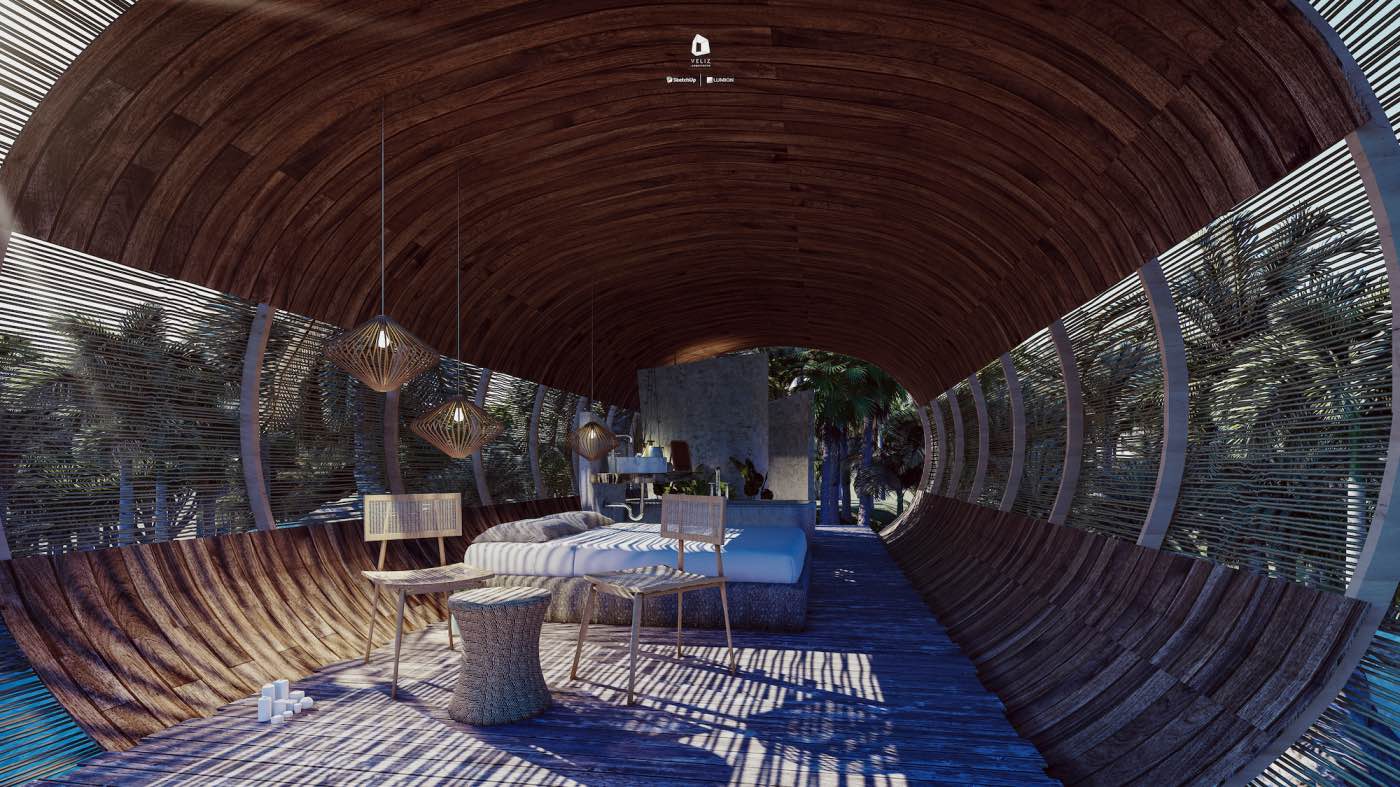The Turtle Bay project is located on the lush natural area of Hua-Hin, one of the most famous seaside areas of Thailand. The aim of Turtle Bay’s owner is to create new eco tourist destination, organic eatery, chef’s table, eco café, zero waste, workshop area, local artisan’s souvenir shop as well as homestay style lodging
Project name
Turtle Bay @ Hua Hin
Architecture firm
Dersyn Studio Co., Ltd.
Location
Khao-Tao reservoir, Prachuap Khiri Khan, Thailand
Principal architect
Sarawoot Jansaeng-Aram
Design team
Sarawoot Jansaeng-Aram, Nitaya Mokharat, Paly Poopradit, Suchin Thongmorn, Sahraw Rahamadprasert, Jagkree Phetphosree and Satit Khotchanan
Interior design
Sea Harmony
Civil engineer
Dersyn Studio Co., Ltd.
Structural engineer
Narathip Deekaew
Construction
Chakaj Team and Clear point Inter
Material
Bamboo, Poon-Tum, Shingle Roof
Tools used
AutoCAD, SketchUp, Afobe Photoshop, Autodesk 3ds Max, V-ray
Client
Mr. Suwit Koochroensup
Typology
Hospitality › Café, Restaurant, Workshop and Home stay
This project is for an upcoming bridge design proposal, conceptualizing the idea of using local sustainable local materials such as Bamboos (treated) as our primary construction material for the bridge construction.
Project name
The Bamboo Bridge
Architecture firm
Inverse Studio18
Location
Kohima, Nagaland, India
Tools used
Rhinoceros 3D, Grasshopper, Karamba3D, Lumion, Adobe Photoshop
Principal architect
Chubakumla Pongen, Imlinochet Walling and Chumrenthung Ngullie
Design team
Chubakumla Pongen, Imlinochet Walling and Chumrenthung Ngullie
Visualization
Inverse Studio18
The Colombo-based Architectural visualiser/designer, Thilina Liyanage envisioned Sky Treetop Restaurant, a suspended Pelican Beak-shaped restaurant overlooking Sri Lankan mountain, inspired by Pitcher Plant.
Project name
Sky Treetop Restaurant
Architecture firm
Thilina Liyanage Visualizations
Tools used
SketchUp, Lumion, Adobe Photoshop
Principal architect
Thilina Liyanage
Design team
Thilina Liyanage Visualizations
Visualization
Thilina Liyanage
Veliz Arquitecto: Cylinder-shaped cabins built with materials such as bamboo, wood and concrete, it rises on a structure of irregular piles totally open on both sides to promote visuals and good cross circulation of breezes, designed for maritime and marine environments, short stays.
Project name
Cabin "Camino al Mar"
Architecture firm
Veliz Arquitecto
Tools used
SketchUp, Lumion, Adobe Photoshop
Principal architect
Jorge Luis Veliz Quintana
Design team
Jorge Luis Veliz Quintana
Built area
70 m² each cabin
Visualization
Veliz Arquitecto
Typology
Hospitality › Resort





