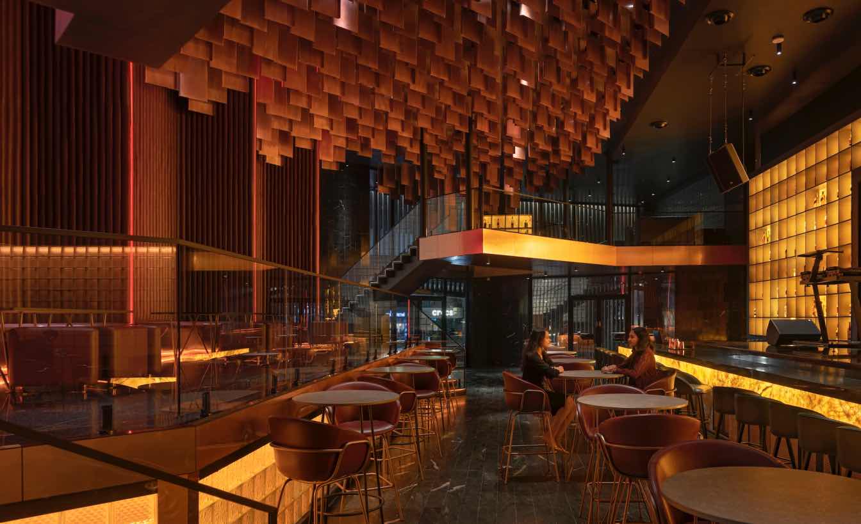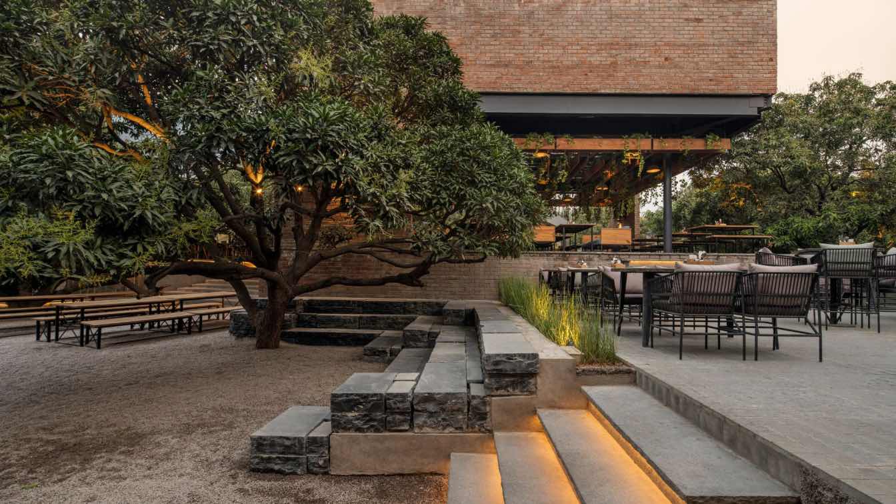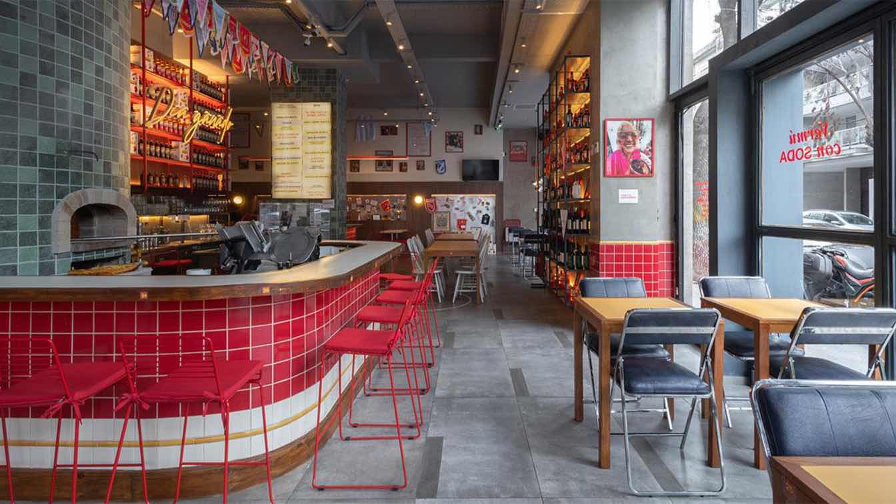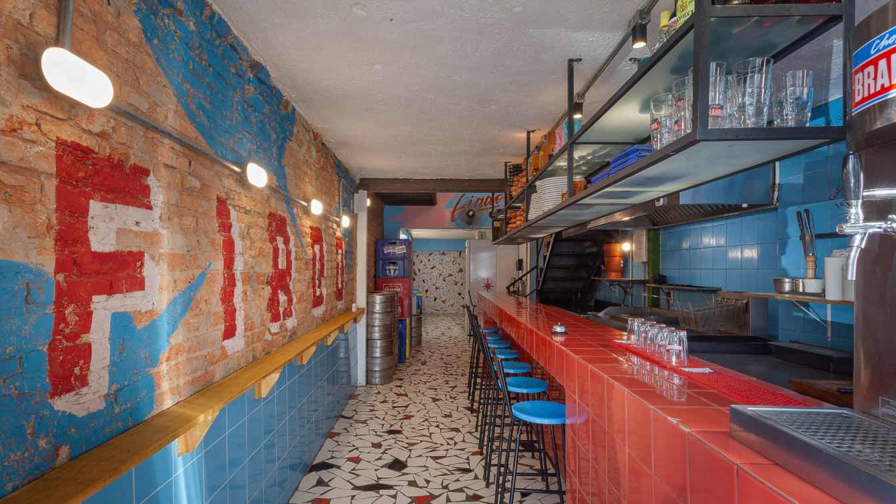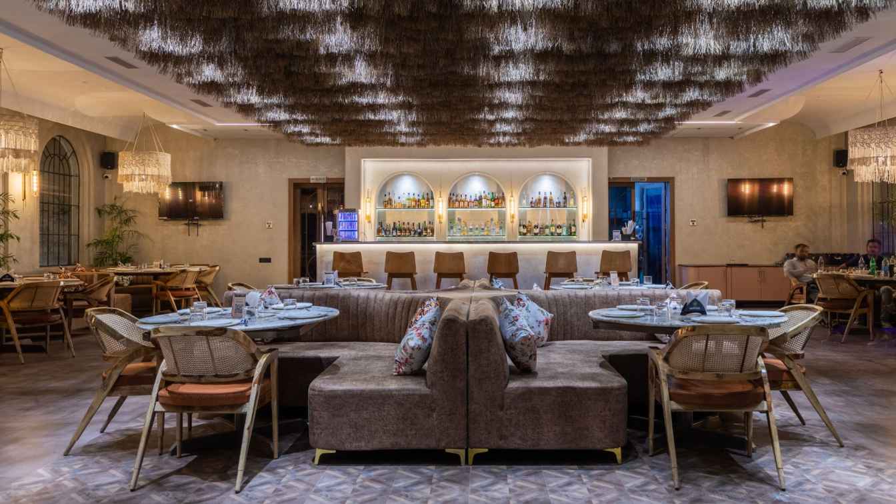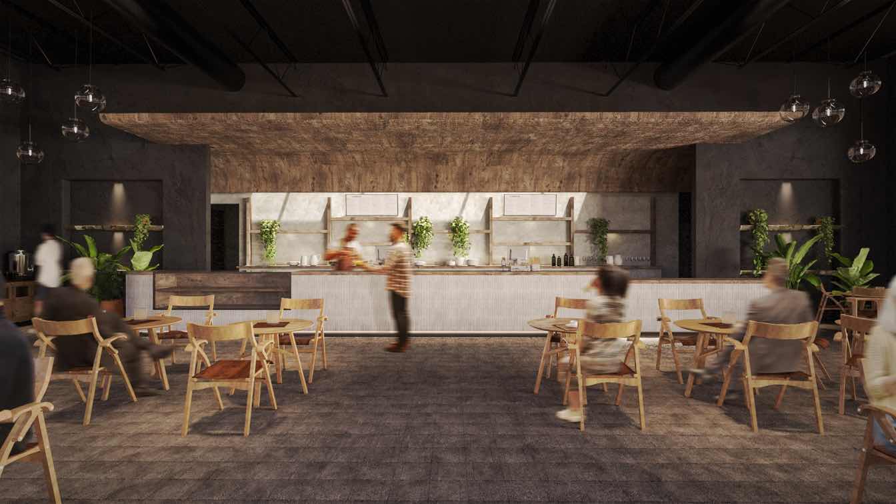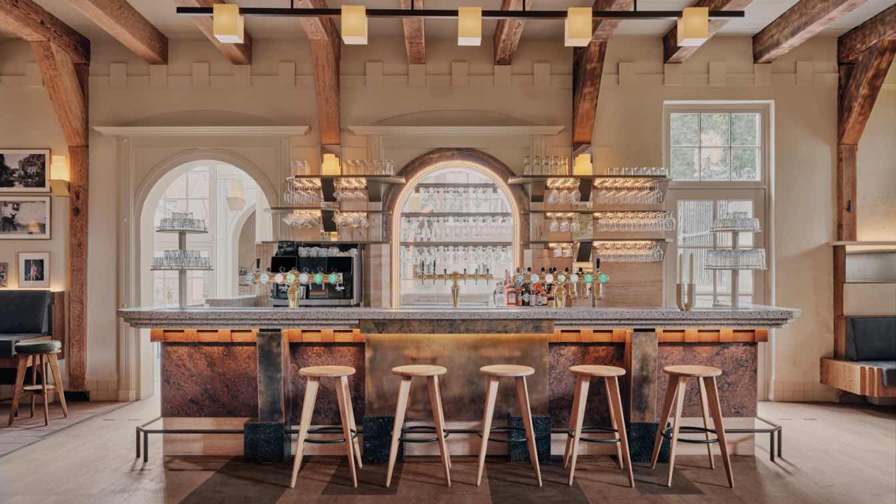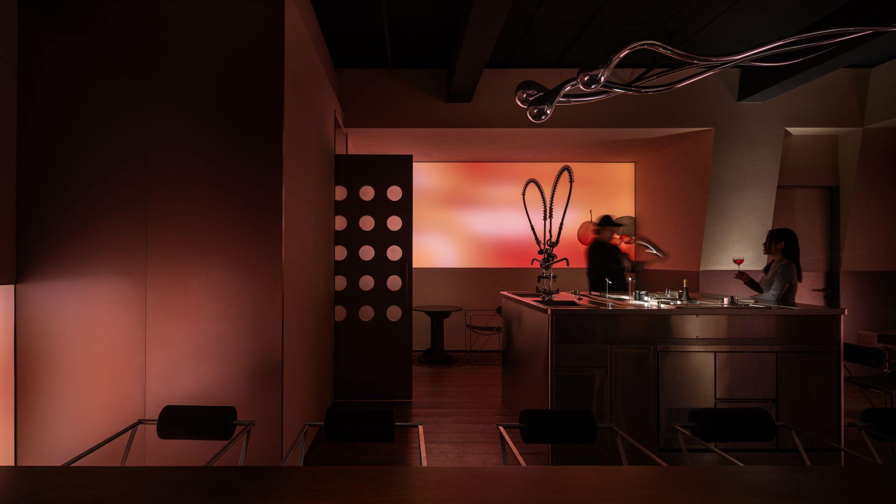LUFT, the brainchild and debut venture of a young entrepreneur, was envisioned as a bold, unique design. The client wanted to create a distinctive visual presence in the heart of Jubilee Hills, Hyderabad.
Architecture firm
23 Degrees Design Shift
Location
Jubliee Hills, Hyderabad, India
Principal architect
Shrikanth Reddy, Neelesh Kumar, Raghuram
Typology
Hospitality › Restaurant, Bar, Café
For a city steeped in the Nawabi culture, Hyderabad is synonymous with a refined royalty. Its rapidly evolving socio-cultural and culinary scene is both a balance of tradition and trendsetting global influences.
Architecture firm
23 Degrees Design Shift
Location
Hyderabad, India
Photography
Shamanth Patil
Principal architect
Srikanth Reddy, Neelesh Kumar, Raghuram
Design team
Srikanth Reddy, Neelesh Kumar, Ar Rishika Arutla
Collaborators
Build partners - Natural Elements Stone Life Vector Systems Anvika Facades. Furniture: Vishwakarma Interiors
Structural engineer
Pennar Industries
Typology
Hospitality › Restaurant, Bar, Café
Feriado Coghlan is a vibrant gathering place that truly embodies the spirit of community and connection, where the slogan "Feriado Cantina es la casa de Feriado Vermú" perfectly captures its essence.
Project name
Feriado Coghlan
Architecture firm
Muro Studio
Location
Coghlan, Buenos Aires, Argentina
Principal architect
Carolina Rovito, Valeria Munilla
Interior design
Muro Studio
Environmental & MEP
Muro Studio
Material
Stainless steel, glass, red paint, wood, ceramic tiles
Visualization
Muro Studio
Tools used
Revit, Autocad, Lumion
Client
Feriado Cantina - Grupo Temple
Typology
Hospitality › Bar, Restaurant
Buteco Fiado embodies the essence of a true and authentic Brazilian buteco. The bar features a kitchen counter near the entrance, allowing customers to be close to the chef finishing a dish or the bartender mixing a drink.
Project name
Buteco Fiado
Architecture firm
Balsa Arquitetura
Location
Belo Horizonte, Brazil
Photography
Henrique Queiroga
Principal architect
Rua Alvarenga Peixoto, 510 – Lourdes, Paulo Augusto Campos, Sarah Floresta
Collaborators
Clara Arnaut, Iago Camargo
Interior design
Balsa Arquitetura
Lighting
Balsa Arquitetura
Tools used
AutoCAD, SketchUp
Material
Tiles by Cerâmica Eliane and furniture by Indústria Moderna de Móveis
Typology
Hospitality › Bar
Nestled adjacent to the bustling thoroughfare of Indore Bypass, our firm has designed a space that brings you the tranquility of beachside and the elegant ambience of a luxury Resto-bar. CAROBAR embodies a vision where contemporary design harmonizes effortlessly with rustic material compositions.
Architecture firm
Imagine Design Studio
Photography
Aashendra Gour Photography
Principal architect
Ankit Mittal
Design team
Janmajay Patel, Rushali Jain
Civil engineer
Mustafa Johar
Structural engineer
Mustafa Johar
Supervision
Rising Construction
Tools used
AutoCAD, SketchUp, Twinmotion
Construction
Rising Construction
Typology
Hospitality › Restaurant, Bar
Home to the newest locations of Austin favorites Veracruz and Dee Dee, Leona Botanical Cafe & Bar introduces a third place—a spot away from the home and the workplace, where people can gather, relax, and refuel—to the small municipality of Sunset Valley tucked into larger South Austin.
Project name
Leona Botanical Cafe & Bar
Architecture firm
Clayton Korte
Location
Austin, Texas, USA
Design team
INTERNAL PROJECT TEAM: Nathan Quiring, AIA, Partner. Christina Clark, NCIDQ, Interior Designer. Will Hachtman, Associate AIA, Project Designer
Built area
Cafe is 3000 t² of conditioned interior spaces, and the surrounding porch is 2,700 t². The eateries are each 850 t²
Collaborators
Landscape Architect: Campbell Landscape Architecture. Brand Design: Overstory. General Contractor: GCreek. Civil Engineer: Migl Engineering . Structural Engineer: Urban Structure. MEP Engineer: APTUS. Access Compliance: Deming Designs.
Typology
Hospitality › Cafe, Bar
As the oldest structure in Leiden, dating back to 1060, the Burcht van Leiden castle is one of the most evocative places in the city.
Project name
Hotel Rumour
Location
Leiden, The Netherlands
Photography
Maarten Willemstein
Design team
Studio Modijefsky; Esther Stam, Agnese Pellino, Felicia Ureña, Ivana Stella, Beau van der Schoot, Mathilda Legrand, Marie Pierron, Sofia Masselli, Christel Willers
Interior design
Studio Modijefsky
Built area
386 m² interior & 150 m² exterior
Typology
Hospitality › Cafe, Bar & Restaurant
Sihe is located on Xiangyang North Road in Shanghai, within the bustling Jing'an district. This street connects Nanjing West Road and Changle Road, renowned as one of Shanghai's famous shopping and entertainment areas. Known for its distinctive fashion ambiance, boutiques, cafes, restaurants, and bars.
Project name
Sihe Whisky & Cocktail Bar
Architecture firm
Hooold Design
Principal architect
Han Lei
Design team
Jing Chao, Zhang Lilan, Huang Debin, Zhi Pengfei
Collaborators
Art Installation: Wang Zhiliang. Brand Consultant: Sihe
Typology
Hospitality › Bar

