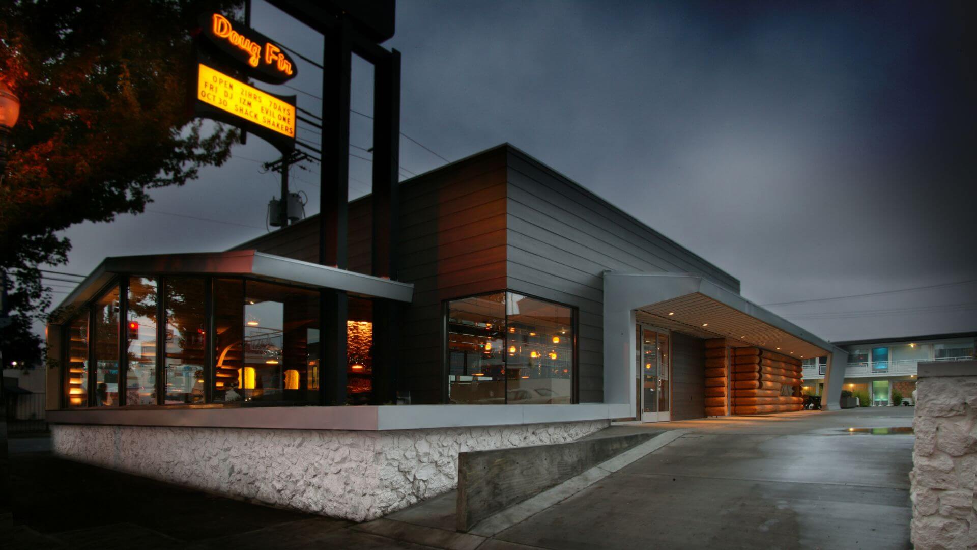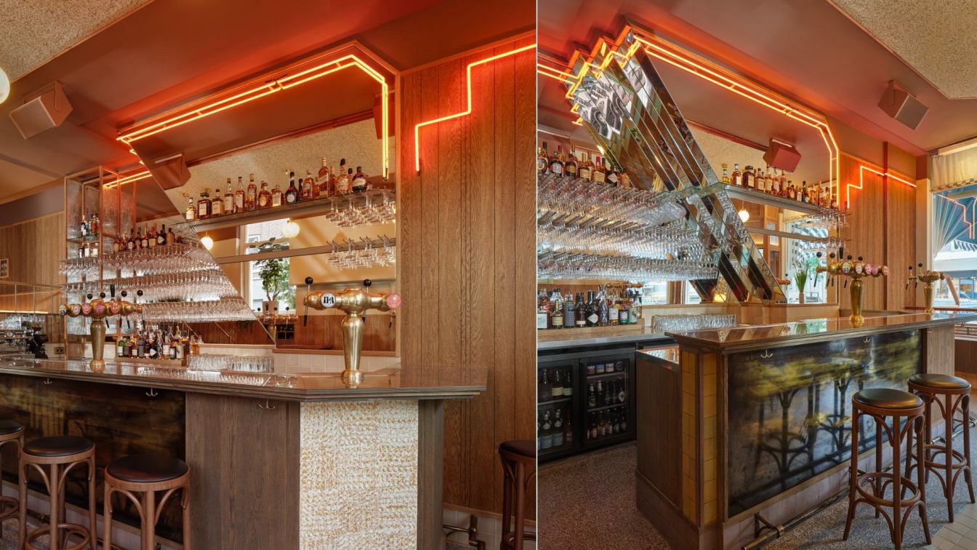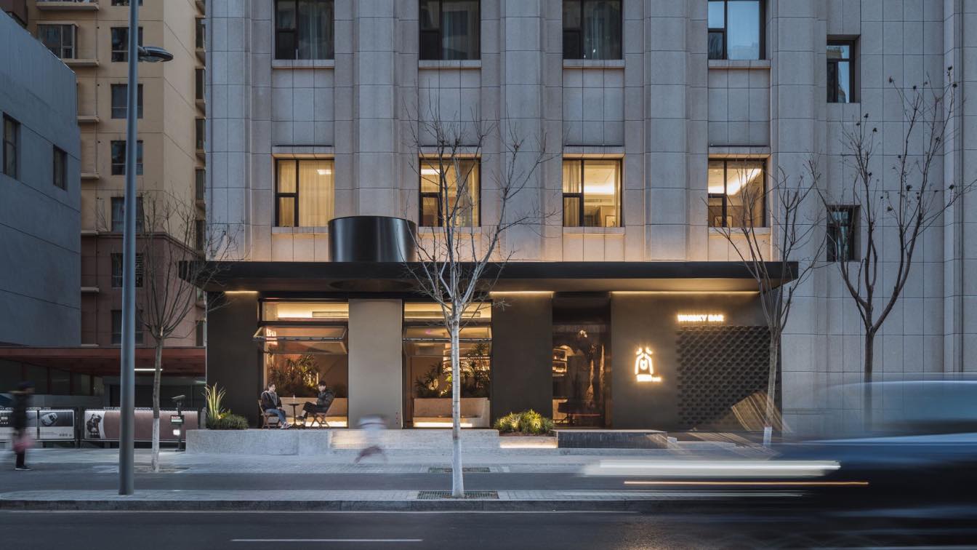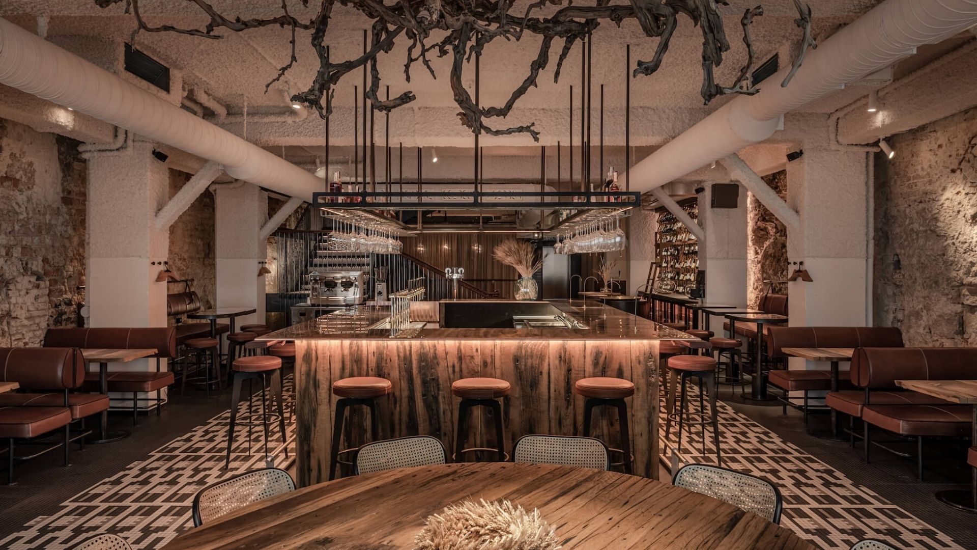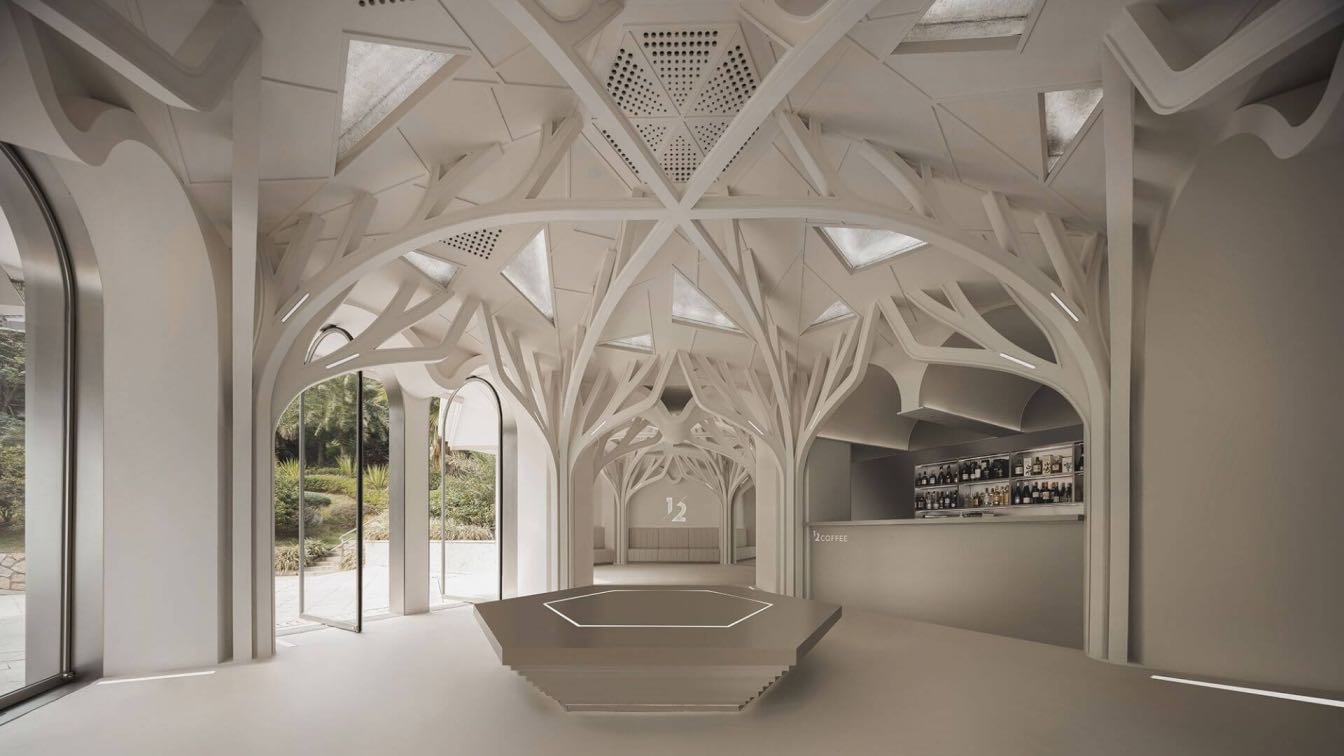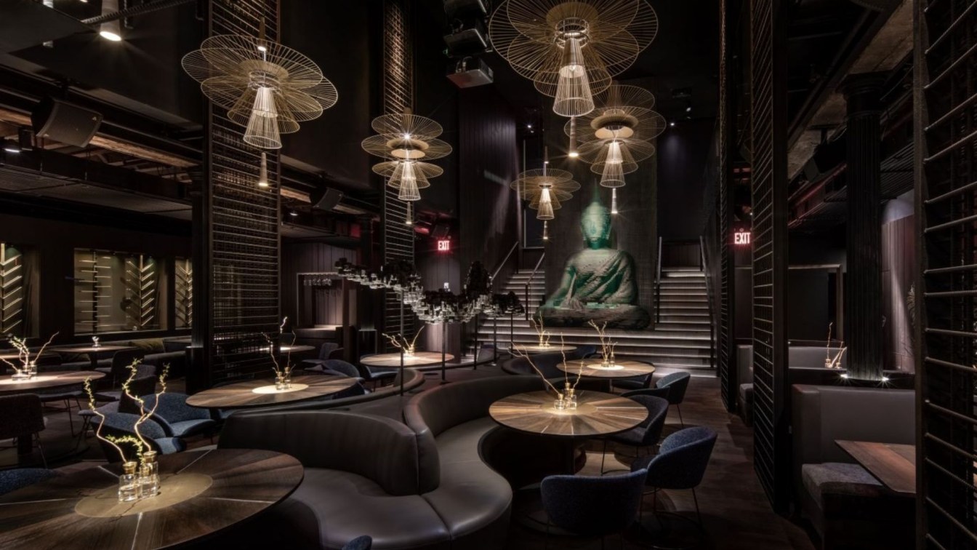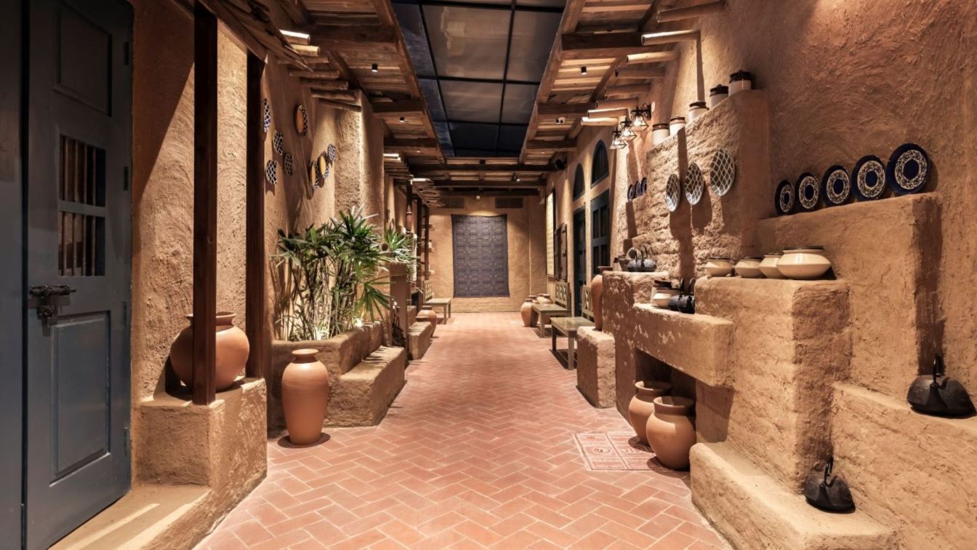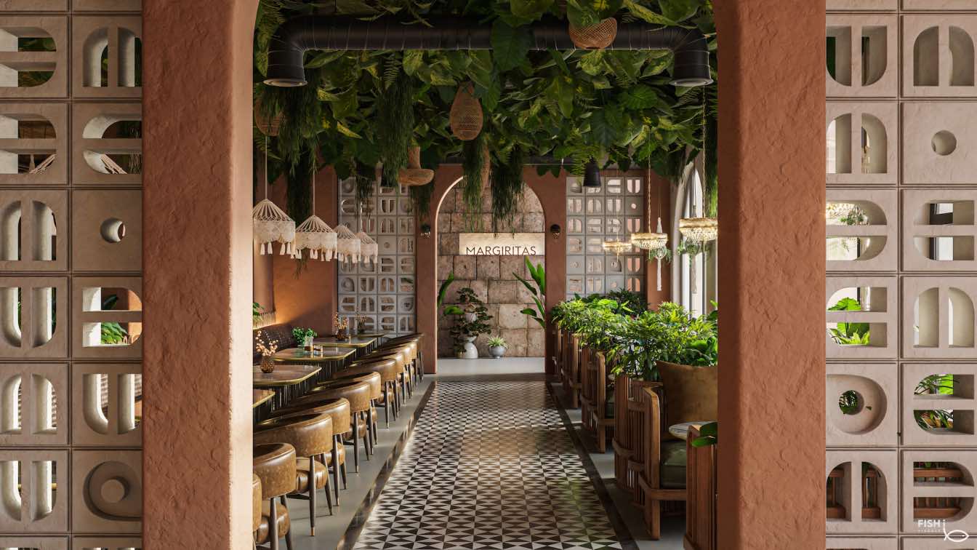Doug Fir is a 25,100-square-foot modern log cabin-inspired bar, restaurant, and music venue, conjuring an idealized vision of Portland’s up-and-coming potential as a global travel destination and cultural hub.
Architecture firm
Skylab Architecture
Location
Portland, Oregon, USA
Photography
Boone Speed, Basil Childers
Collaborators
Pat the Log Guy (wood/logs)
Construction
Tom Ghilarducci
Material
Wood, stainless steel, glass block, and chrome ceiling panels
Client
Burnside Entertainment Group
Typology
Hospitality › Restaurant, Bar
Moos is located in Spaarndammmerbuurt, a neighbourhood best known for Het Schip, a housing complex designed in the Amsterdam School style. These buildings display all the hallmarks of this early 20th century architectural movement: ornate brickwork, a multitude of decorative elements, overlaying patterns in a variety of materials, and a love of cra...
Location
Amsterdam, The Netherlands
Photography
Maarten Willemstein
Design team
Studio Modijefsky; Esther Stam, Moene van Werven, Natalia Nikolopoulou, Agnese Pellino, Ivana Stella, Felicia Urena, Blerina Xhigoli
Built area
108.5 m² interior; 45 m² terrace
Interior design
Studio Modijefsky
Tools used
SketchUp, AutoCAD, Adobe Photoshop
Material
Concrete, Wood, Glass
Client
3WO, Joost Lebesque
Typology
Hospitality, Cafe, Bar
The project is located near the business circle of Taiyuan Vientiane City, which is the core business activity area of the whole city. It is also located in the urban tourist attraction area, making it quiet, independent and convenient. As a place gathered in the center of the city, relying on the bars in the surrounding business centers, the desig...
Project name
Natural Asylum - Cereal Whisky Bar in Taiyuan, China
Architecture firm
HOOOLDESIGN Studio
Location
No. 9, Yonghe Street, Wanbailin District, Taiyuan, Shanxi, China
Principal architect
Han Lei
Design team
Han Lei, JiLL, Huang Debing, Li Jingyi, Zhi Pengfei, Zhang Wei, Toren Tseng
Collaborators
LST Lighting Design,JC COLOR DESIGN CENTRE
Interior design
HOOOLDESIGN Studio
Lighting
LST Lighting Design
Material
JC COLOR DESIGN CENTR
Typology
Hospitality › Bar
There are many things that need to be done in order to setup a bar that will have the potential to be successful. The article discusses tips for setting up a bar successfully.
Photography
Yevhenii Avramenko
In 2018, a new cafe named 1/2 opened in Xiamen. In the past 4 years, it has developed into a coffee brand integrating coffee, inn, and customization. During the rapid development period, it plans to launch branches in Xiamen and surrounding islands. CUN PANDA NANA received this design commission.
Project name
1/2 Coffee & Bar (Gulangyu Store)
Architecture firm
CUN PANDA NANA Team
Location
Xiamen, Fujian, China
Photography
Liu Xinghao, Yan Yu Architectural Space Photography, Yu Vision
Principal architect
Cai Xuanna, Lin Jiacheng
Material
Metal Steel Glass
Typology
Hospitality › Cafe, Bar
The studio of commercial design YOD Design Lab has created the interior of the new Buddha-Bar New York. That is a two-story restaurant featuring Asian cuisine based in the Tribeca neighborhood in Manhattan. The main idea of the project is reincarnation. We expressed it in the rebirth of materials, space, and the big brand that history had begun fro...
Project name
Buddha-Bar New York
Architecture firm
YOD Design Lab
Location
62 Thomas Street in New York, USA
Photography
Andriy Bezuglov
Principal architect
Volodymyr Nepiyvoda, Dmytro Bonesko
Design team
Maxym Netreba, Serhiy Andriyenko
Collaborators
graphic design: PRAVDA design, Expolight
Interior design
YOD Group
Built area
9149 ft²/ 850 m²
Typology
Hospitality › Bar
Designed by Indian architecture and interior design firm Loop Design Studio, Baba's restaurant draws its inspiration from the architecture styles of rural havelis and houses of Punjab. The idea is to create an upcycled space with a traditional material pallette from around the context. The entrance alley is a longitudinal monolithic axis created us...
Project name
BABA’S Restaurant
Architecture firm
Loop Design Studio
Location
Chandigarh, India
Photography
Purnesh Dev Nikhanj
Principal architect
Suvrita Bhardwaj, Nikhil Pratap Singh
Design team
Harmeet Singh
Interior design
Loop Design Studio
Construction
Karve Infra Pvt. Ltd.
Material
Brick, Mud Plaster, Hand made tiles, Steel, Processed Wood, Concrete
Client
Manish Goyal, Ranjan Basu
Typology
Hospitality- Restaurant/Lounge
The design was inspired by nature and the Mexican desert mood. After the surveying the site, the plan was re-designed to be used as a single large space, and the place had openings in the form of arches, so all of this was used to generate a pattern that was used in the walls, partitions and wooden stand.
Project name
Margiritas restaurant and bar
Architecture firm
Fish I Visuals
Tools used
Autodesk 3ds Max 2020, V-ray 5.1, Itoo Forest Pack, Railclone
Principal architect
Moamen Mahmoud
Visualization
Mr. Salem Bin Mahfudh
Client
Mr. Salem Bin Mahfudh
Status
Under Construction

