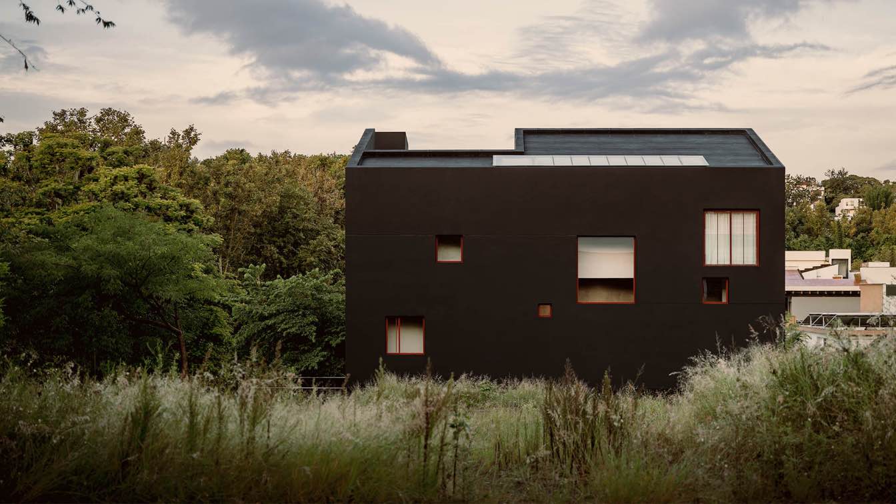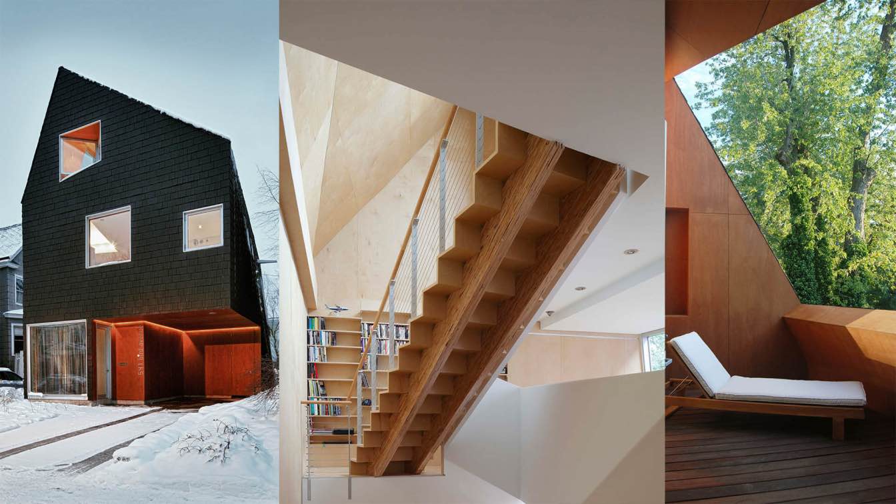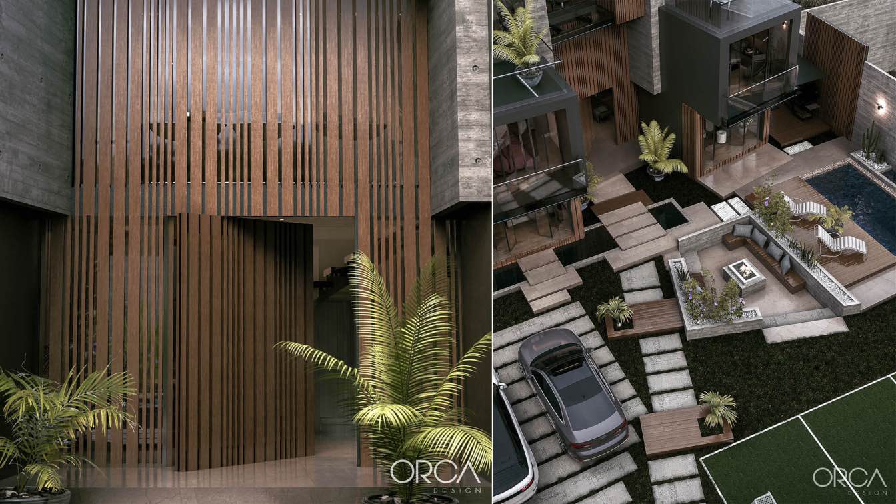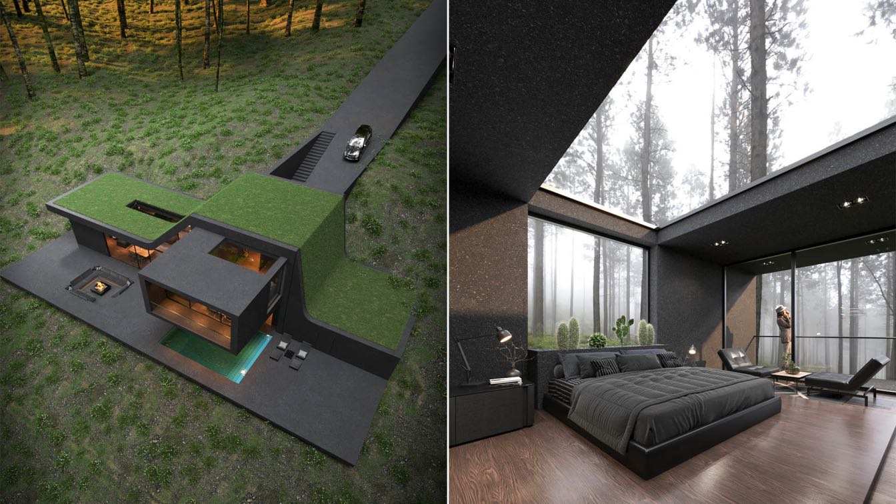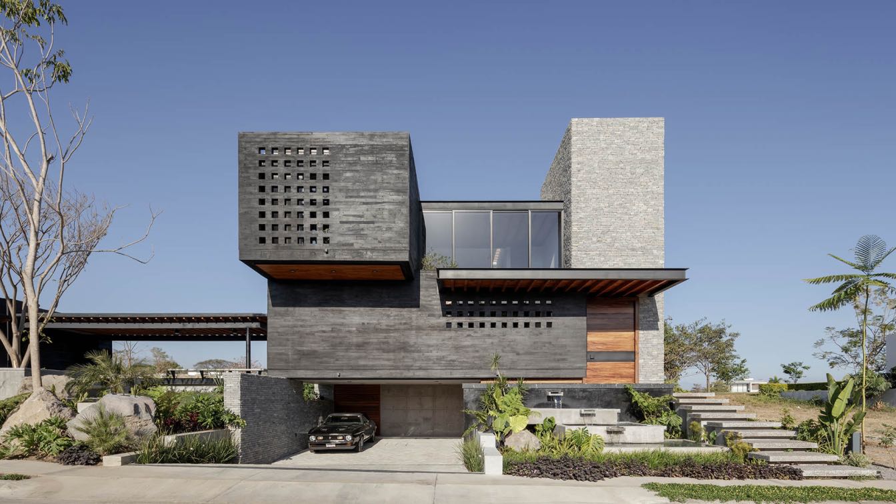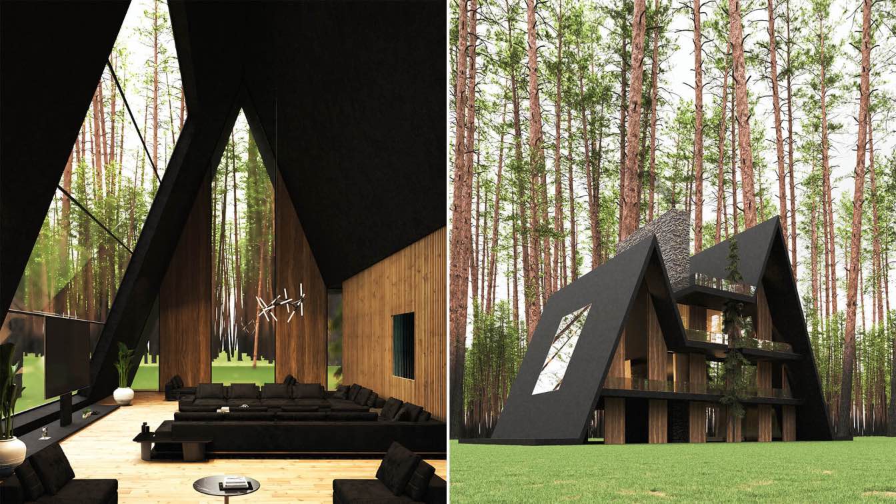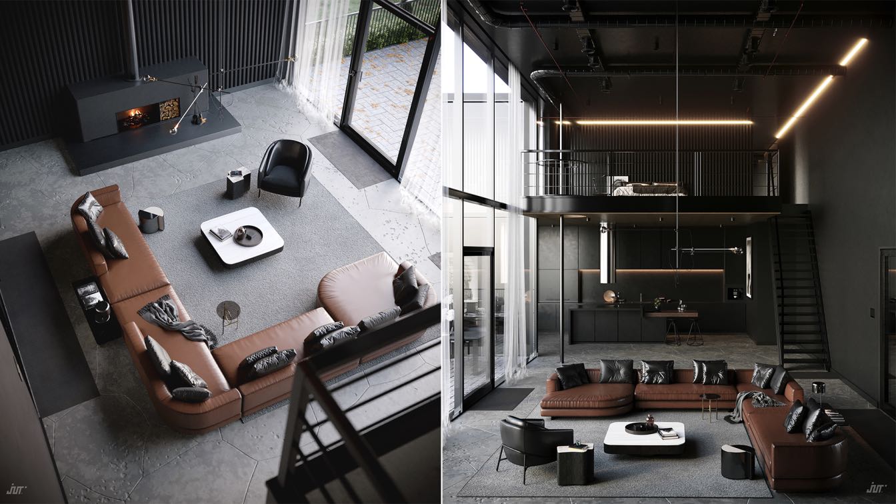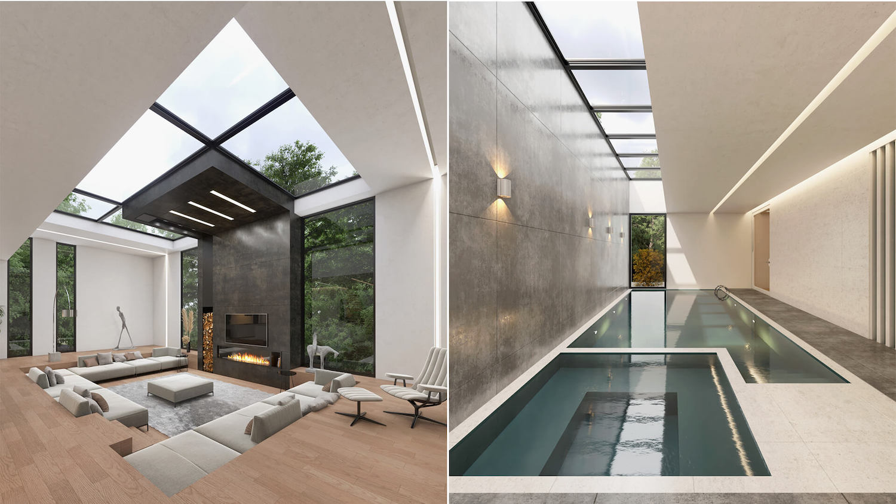Envisioned for a growing family, the house proposes a form of dwelling organized around a continuous dialogue with the landscape in which it is located. The dark exterior grants it a solid stature, while simultaneously evoking the possibility of a home carved in the interior of a rock formation.
Project name
House in Xalapa
Architecture firm
López González Studio
Location
Xalapa, Veracruz, Mexico
Photography
César Béjar Studio, Rodrigo Chapa (Models)
Principal architect
Jose Pedro López González
Design team
Jose Pedro López González, Jesús Arturo López González, Ricardo Alejandro Sanchez Hernandez, Ivan Benitez Posadas
Collaborators
Taller Cuatro Cuartos (Model)
Interior design
López González Studio
Structural engineer
Juan Hernandez del Carmen
Environmental & MEP
López González Studio
Landscape
López González Studio
Lighting
López González Studio
Visualization
López González Studio
Tools used
Auto CAD, SketchUp, V-ray, Adobe Photoshop, Canon
Material
Brick, steel, wood, glass, stone
Typology
Residential › House
Situated on an urban infill site, this house builds on Buffalo’s rich architectural heritage, with works by Frank Lloyd Wright and H.H. Richardson only steps away. But rather than looking only to the past, the house offers a model for twenty-first century urban life, with a soaring interior space organized around views, nature and daylight.
Project name
Black Diamond House
Architecture firm
asap/adam sokol architecture practice
Location
Buffalo, New York
Principal architect
Adam Sokol
Design team
Adam Sokol, AIA, principal, Boris Morin-Defoy, principal designer
Interior design
Adam Sokol
Structural engineer
Tredo Engineers
Material
Polished concrete, birch plywood, plaster, and glass tile
Typology
Residential › House
The MME House 3307, a multifamily house located in the city of Ambato in Ecuador, whose basic concept is the abstraction of simple forms that are combined. Its composition combines elements determined by the functionality and specific requirements of the user, which intersect with each other, resulting in a design that expresses the owner's needs t...
Project name
MME House 3307
Architecture firm
ORCA Design
Tools used
Autodesk Revit, Unreal Engine, Adobe Premiere Pro, Adobe Photoshop
Principal architect
Marcelo Ortega
Design team
Marcelo Ortega, Christian Ortega
Collaborators
Christian Ortega, Dolores Villacis, José Ortega
Visualization
ORCA Design
Status
Under Construction
Typology
Residential › House
The Iranian architect Reza Mohtashami has designed Sky Point Villa, a contemporary house for a family of three to be built in Bedford Hills, a hamlet and census-designated place in the Town of Bedford, Westchester County, New York, United States.
Project name
Sky Point Villa
Architecture firm
Mohtashami Studio
Location
Bedford Hills, New York, USA
Tools used
Autodesk 3ds Max, V-ray, Adobe Photoshop
Principal architect
Reza Mohtashami
Design team
Reza Mohtashami
Visualization
Reza Mohtashami
Typology
Residential › House
The Colima-based architecture firm Di Frenna Arquitectos led by Matia Di Frenna Müller has recently completed ''Casa Neró'' a single-family house located in Colima city, Colima, Mexico.
Architecture firm
Di Frenna Arquitectos
Location
Colima, Colima, Mexico
Photography
Lorena Darquea
Principal architect
Matia Di Frenna Müller
Design team
Matia Di Frenna Müller, Mariana De la Mora
Collaborators
Juan Guardado, Mariana de la Mora
Structural engineer
Juan Guardado
Landscape
Di Frenna Arquitectos
Material
Concrete, Steel, Wood, Stone
Typology
Residential › House
Milad Eshtiyaghi: Black House is located in Santa Clara, New York. The client of this project was very interested in black and asked us to design a house that had a sense of splendor, luxury and at the same time mysterious.
Architecture firm
Milad Eshtiyaghi Studio
Location
Santa Clara, New York, USA
Tools used
AutoCAD, Autodesk Revit, Autodesk 3ds Max, V-ray, Adobe Photoshop
Principal architect
Milad Eshtiyaghi
Visualization
Milad Eshtiyaghi Studio
Typology
Residential › House
A Melbourne-based Architectural visualiser/designer, Jeffrey Tanate envisions an idea of a dark themed Loft type apartment. The openness and simplicity of this scheme makes it sustainable with minimal use of lights in daytime.
Project name
The Loft Apartment
Architecture firm
Jeffrey Tanate
Tools used
Autodesk 3ds Max, Corona Renderer
Principal architect
Jeffrey Tanate
Visualization
Jeffrey Tanate
Typology
Residential › Apartment
The Iranian architect Reza Mohtashami revealed his new villa design project ''Black Brick'' a single-family home to be built in Damavand, Tehran, Iran for a family with a modern mind .
Architecture firm
Reza Mohtashami
Location
Damavand, Tehran, Iran
Photography
Reza Mohatashami
Principal architect
Reza Mohtasahami
Design team
Arash Arefi, Reyhaneh Daneshmandi, Hamidreza Ghari, Mahya Ghazizadeh, Shabnam Taghizadeh
Interior design
Reza Mohtashami, Arash Arefi, Hamidreza Ghari
Structural engineer
Farhad Sharif
Environmental & MEP
Ghezelbash
Lighting
Shahab Khorashahi
Supervision
Reza Mohtashami, Hamidreza Ghari
Visualization
Reza Mohtashami, Reyhane Daneshmandi
Tools used
AutoCAD, SketchUp, Autodesk 3ds Max, V-ray
Material
Brick, Wood, Stone, Concrete
Status
Under construction
Typology
Residential › House

