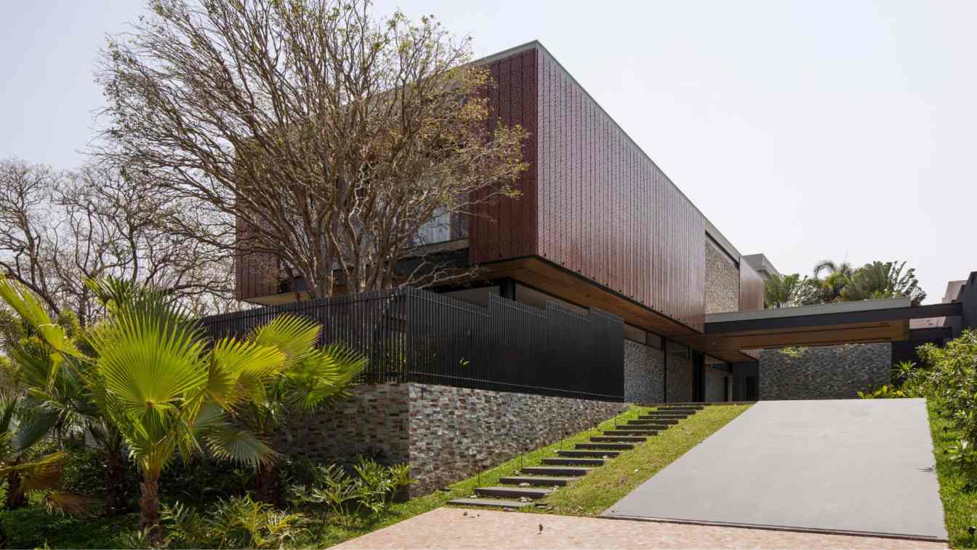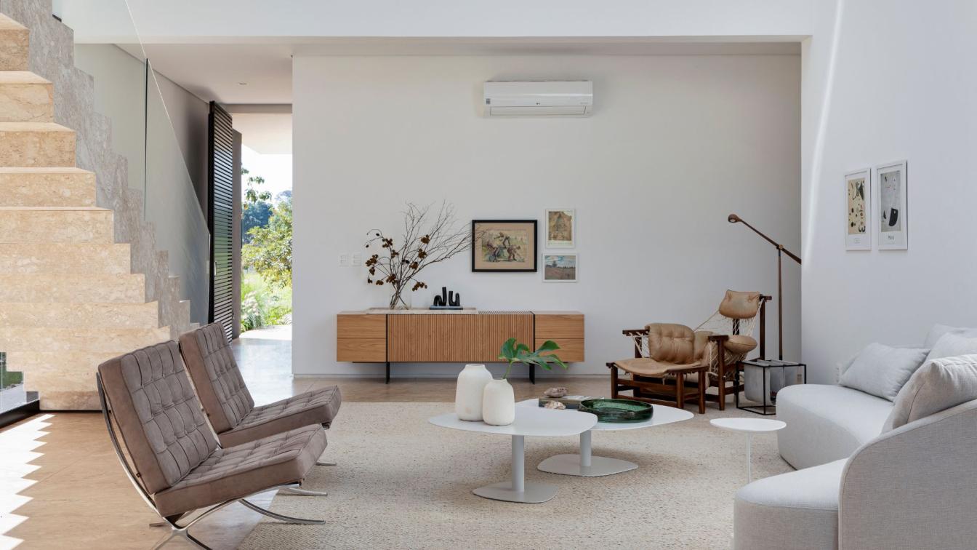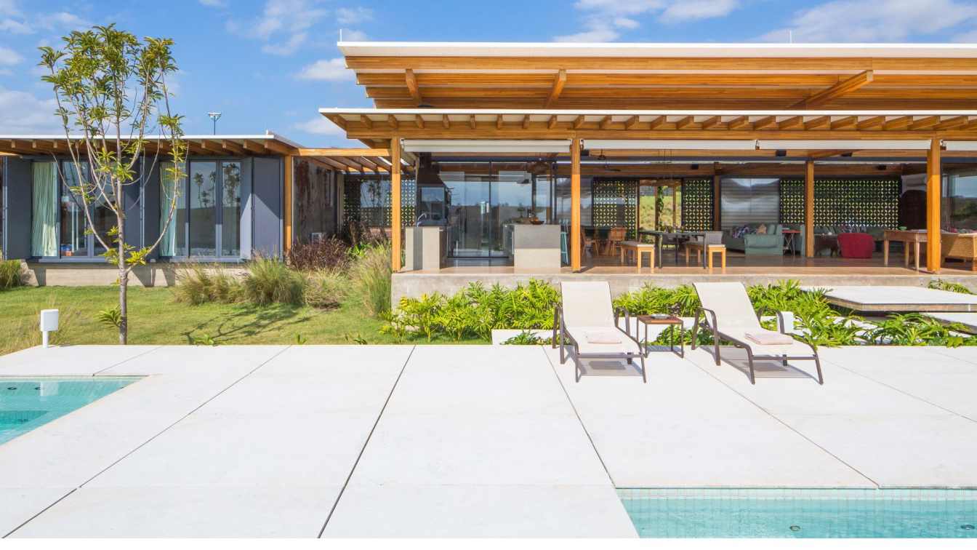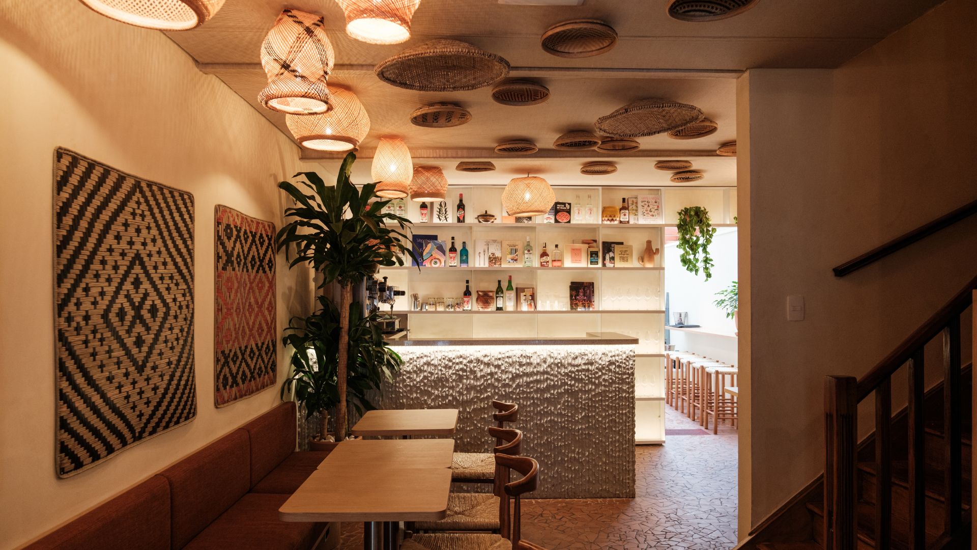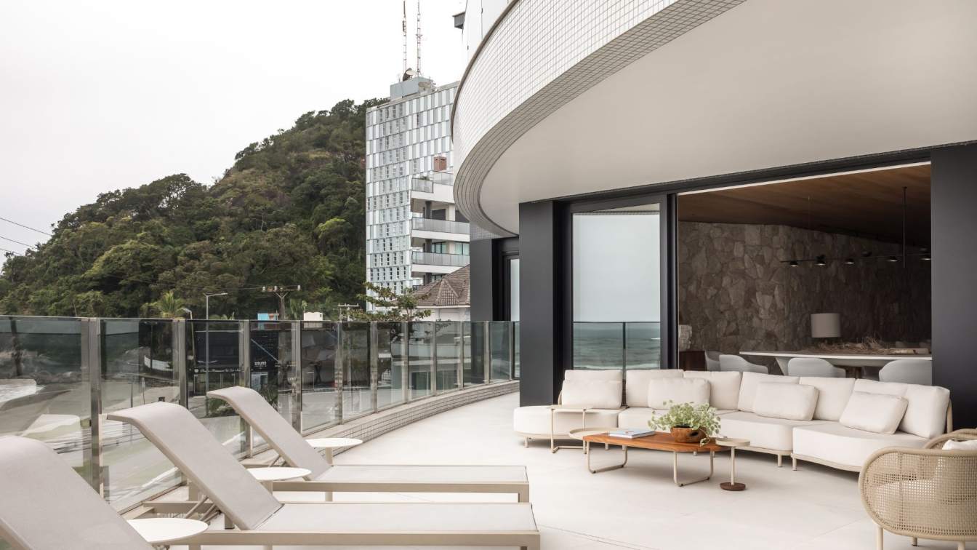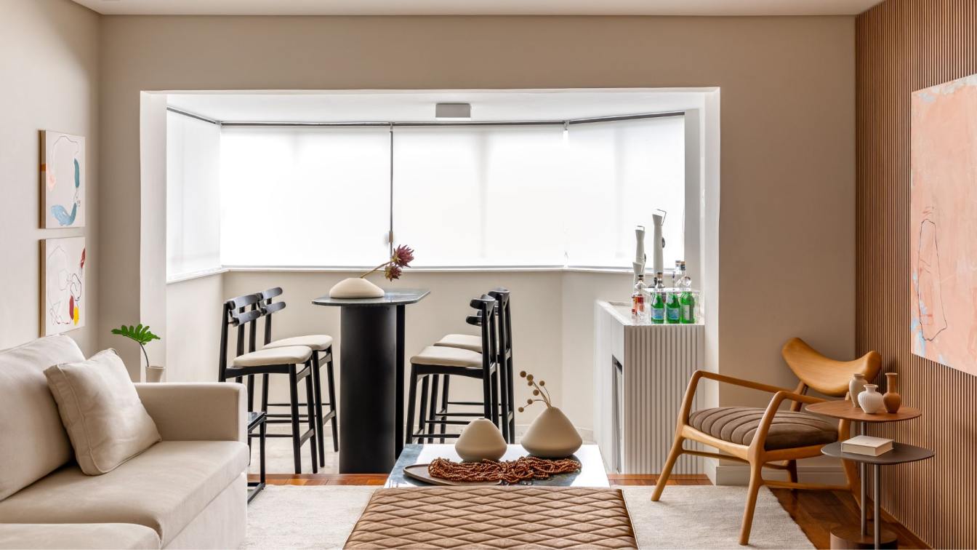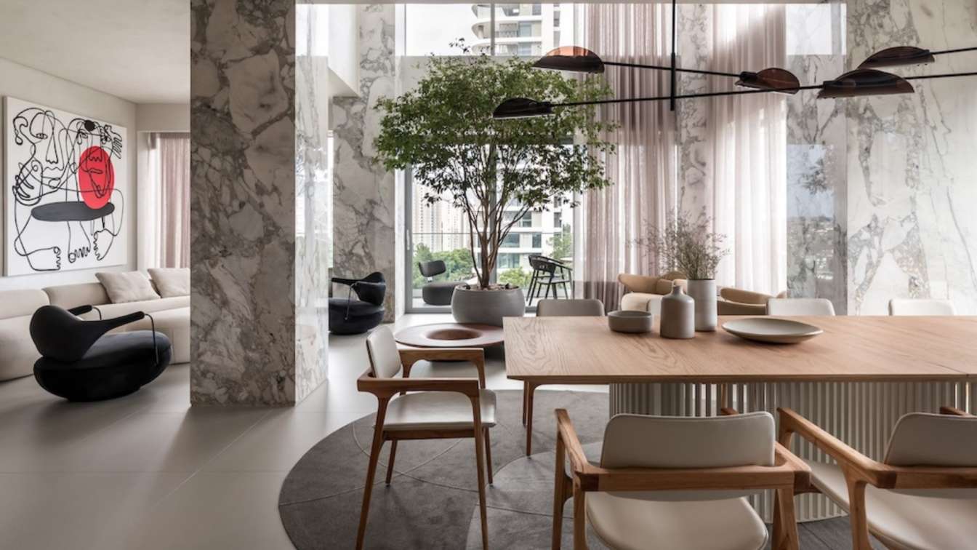In Assis (SP), a project by Sabella Arquitetura offers creative solutions that integrate landscape, thermal comfort, and family life. Designed for a family that moved from São Paulo’s capital to the countryside, in the city of Assis, the 450 m² Casa Brise by Sabella Arquitetura is both modern and functional. Practical solutions
Architecture firm
Sabella Arquitetura
Location
Assis, São Paulo, Brazil
Photography
Carolina Lacaz
Design team
Sabella Arquitetura
Collaborators
Perforated metal panel: Hunter Douglas; Natural stone: Palimanan
Material
Concrete, Wood, Glass, Steel, Perforated metal panel: Hunter Douglas, Natural stone: Palimanan
Typology
Residential › House
Located on a plot within the Brazilian Cerrado, the 7 Trees House, developed by the Hersen Mendes Arquitetura firm, was designed to integrate indoor and outdoor spaces, providing shelter without losing connection with the surroundings.
Project name
7 Trees House
Architecture firm
Hersen Mendes Arquitetura
Location
Jardim Botânico - Brasília – DF (Brazil)
Principal architect
Matheus Mendes, Anastácia Hersen
Design team
Thiago Sales, Ana Catarina Trindade
Civil engineer
Maurício Assunção
Structural engineer
Maurício Assunção
Construction
Hersen Mendes Arquitetura
Typology
Residential › House
Lucas Fernandes Architects presents the Quinta do Golfe Residence, a work that unites structural precision, contemporary minimalism and integration with the natural landscape of the golf course and forest reserve that comprise the privileged surroundings.
Project name
Quinta do Golfe_Brazil
Architecture firm
Lucas Fernandes Arquitetos
Location
São José do Rio Preto, São Paulo, Brazil
Photography
Denilson Machado, MCA Estúdio
Principal architect
Lucas Fernandes
Design team
Lucas Fernandes Arquitetos
Collaborators
Lucas Fernandes Arquitetos
Interior design
Lucas Fernandes Arquitetos
Civil engineer
FAJ Engenharia
Structural engineer
FAJ Engenharia
Landscape
Lucas Fernandes Arquitetos
Lighting
Lucas Fernandes Arquitetos
Supervision
Lucas Fernandes Arquitetos
Material
Steel, concrete, coatings, wood
Typology
Residential › House
House Organized into Seven Volumes Separated by Garden Spaces. Due to the large dimensions of the plot, the project was conceived from the outset as a sprawling single-story house, composed of separate volumes divided by small gardens and connected by a covered circulation path.
Project name
Casa Jurumirim
Architecture firm
Nitsche Arquitetos
Location
Represa de Jurumirim, São Paulo, Brazil
Structural engineer
ITA Construtora
Landscape
André Paoliello
Construction
P&P Engenharia
Typology
Residential › House
Estúdio Naia preserves the welcoming essence of a traditional Brazilian home in the design of Chef Bel Coelho’s new Cuia Restaurant location. With a concept that blends warmth, tradition, and functionality, Estúdio Naia, led by architects Samuel Cury and Dayane Rosseto
Project name
Cuia Pinheiros Restaurant
Architecture firm
Estúdio Naia
Location
Pinheiros, São Paulo, Brazil
Photography
Agência Ophelia
Principal architect
Dayane Rossetto, Samuel Cury
Civil engineer
Fast Engenharia
Structural engineer
Fast Engenharia
Material
Cement Coatings: Elementhum Revestimentos Cimentícios
Typology
Hospitality › Restaurant
Designed by architects Camila Trombini and Luiza Monclaro, from ARQ+CO Studio, this 348-square-meter apartment is located in Caiobá, a beach town in the municipality of Matinhos, on the coast of Paraná, Brazil. Conceived as a true seaside retreat.
Architecture firm
Arq+Co Studio
Location
Caioba, Paraná, Brazil
Photography
Eduardo Macarios
Principal architect
Camila Trombini, Luiza Monclaro
Design team
Juliana Rufino, Bianca Miranda
Interior design
Arq+Co Studio
Environmental & MEP engineering
Civil engineer
Overlap Engenharia
Landscape
Praia Brava, Caiobá
Lighting
ELed Light Studio
Tools used
AutoCAD, SkecthUp,V-ray
Typology
Residential › Apartment
Designed by architect Camila Dequech Ceschin Abdul-Hak, from DC55 Arquitetura, this 209-square-meter apartment located in the Bigorrilho neighborhood of Curitiba (Brazil) was renovated to accommodate the daily life of a couple and their daughter. The project was guided by a clear premise: to combine comfort, functionality.
Project name
Project Ripas Apartament
Architecture firm
DC55 Arquitetura
Location
Bigorrilho, Curitiba (PR), Brazil
Photography
Mariana Koentopp
Principal architect
Camila Dequech Ceschin Abdul-Hak
Design team
DC55 Arquitetura
Built area
209 m² (renovated area)
Interior design
DC55 Arquitetura
Environmental & MEP engineering
Lighting
Lighting project by DC55 Arquitetura
Material
Marble (Grupo Paraná), custom cabinetry (Takumi Móveis), loose furniture (Inove Design), artworks (Riviso Galeria de Arte), decorative objects (Ornament Casa), ceramic vases (Studio Tèrre)
Supervision
DC55 Arquitetura
Tools used
AutoCAD, SketchUp, V-ray, Adobe Photoshop
Client
Daniel, Michelly, Manuela
Typology
Residential › Apartment, Interior Renovation
Bo.arch Studio's project focuses on contemporary Brazilianness, valuing art, design and integration with the landscape in Curitiba. Designed by architects Marina Carvalho and Thalita Peron, from the Curitiba-based firm Bo.arch Studio, the interior design for the 306 m² apartment located in the Mai Terraces building, by Construtora Laguna, in Curiti...
Architecture firm
Bo.arch Studio
Location
Mai Terraces, Curitiba, Paraná, Brazil
Photography
Eduardo Macarios
Principal architect
Marina Carvalho, Thalita Peron
Design team
Bo.arch Studio, Marina Carvalho, Thalita Peron
Collaborators
Deco Marcenaria, Spot Light, Simmetria Ambienti, Galeria Zilda Fraletti, Green House
Interior design
Bo.arch Studio
Environmental & MEP engineering
Lighting
Layered lighting project developed by the Bo.arch Studio team, executed in partnership with Spot Light
Material
Michelangelo Prime white marble (from Paraná), natural wood, floor-to-ceiling glass panels, plant elements (such as the jabuticaba tree integrated into the project)
Supervision
Bo.arch Studio
Typology
Residential › Apartment

