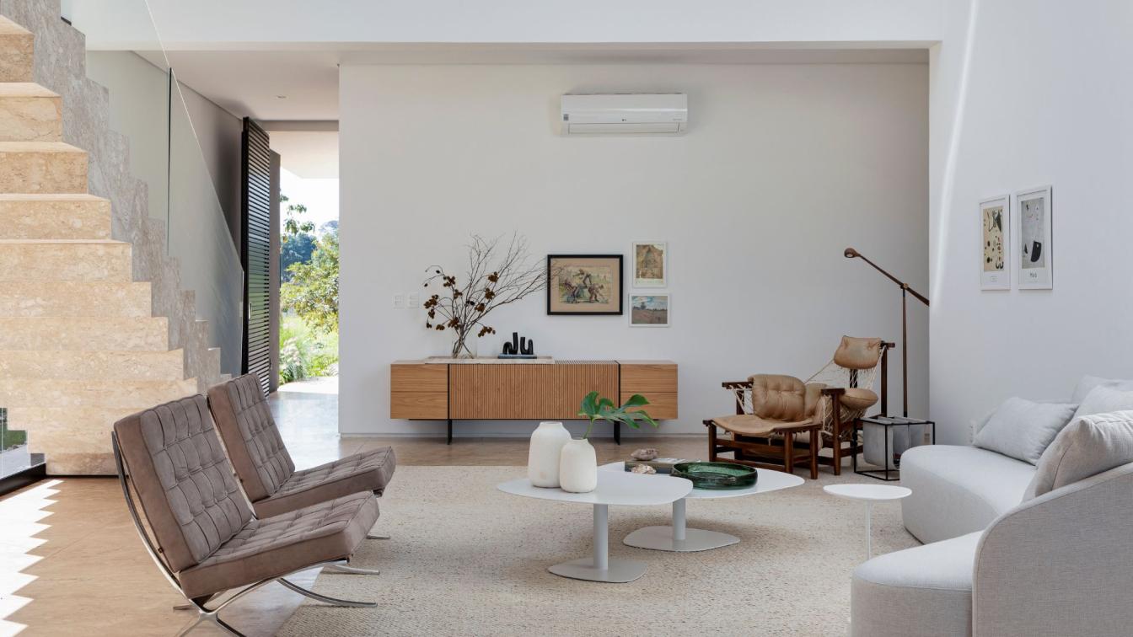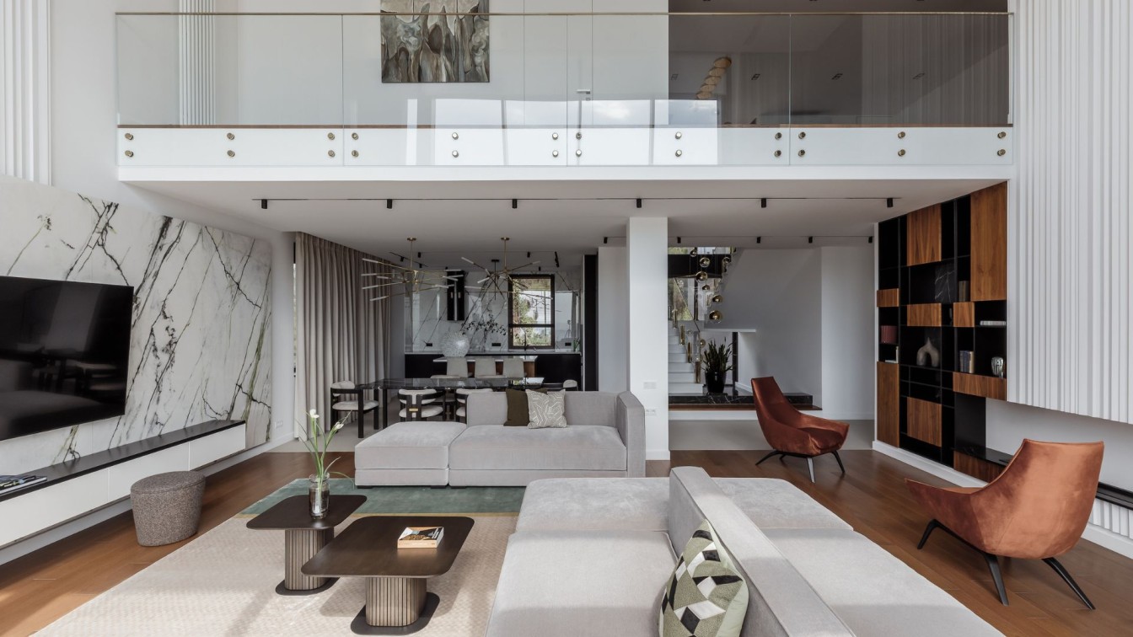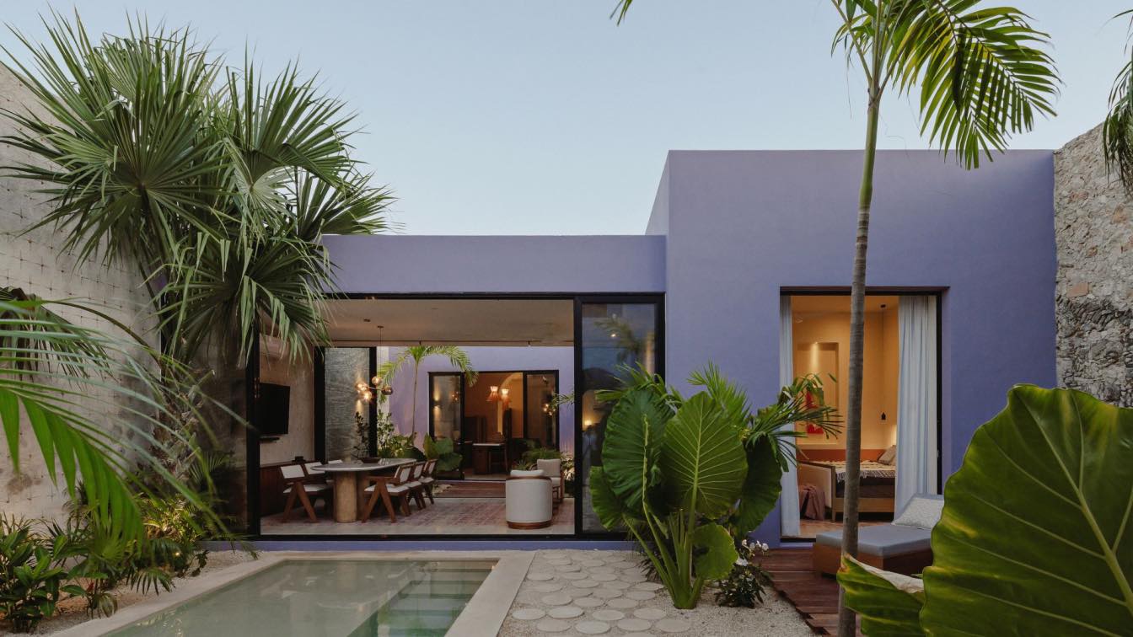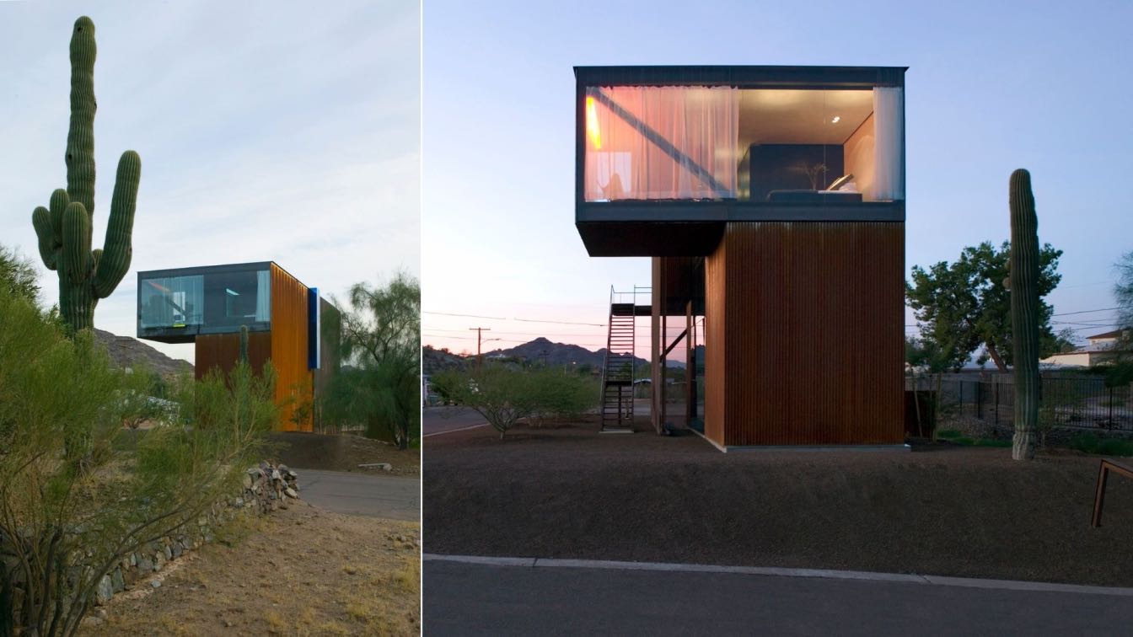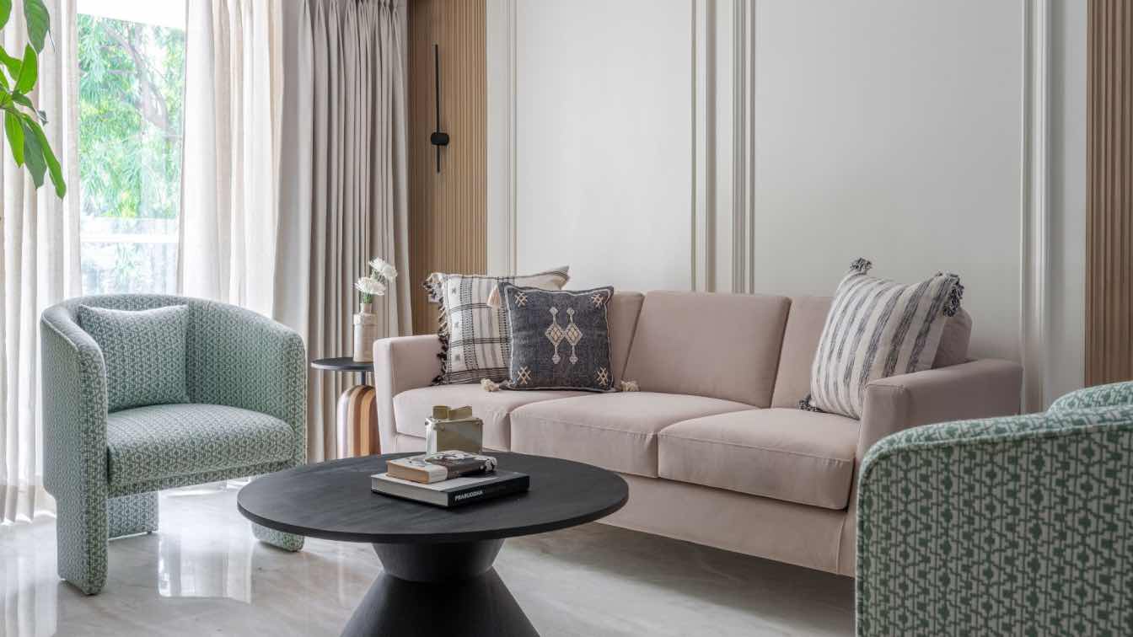Contemporary Architecture Integrated With Nature
Lucas Fernandes Architects presents the Quinta do Golfe Residence, a work that unites structural precision, contemporary minimalism and integration with the natural landscape of the golf course and forest reserve that comprise the privileged surroundings.
Initially conceived by architect Evandro Fiorin and with finishes, interiors and landscaping developed by Lucas Fernandes Architects, the 534.32 m² residence was built on a 591.50 m² plot in the Quinta do Golfe Reserva Condominium, establishing a new standard for local residential architecture.
The owner, a civil engineer, prioritised a modular structural design with 5-metre spans, where the structure integrates perfectly with the masonry. The project stands out for its cantilevered corners on the front and rear facades, providing lightness to the architectural volume, and for the double-height ceiling in the living room, where a sculptural staircase connects the spaces.
Materiality And Contrast
The exterior composition reveals a dialogue between volumes and textures. The ground floor presents greater visual weight in dark tones, whilst the upper floor displays lighter lines in pale colours. The basalt on the left lateral volume contrasts with the slatted panel that covers part of the front facade, camouflaging doors and windows of the laundry and storage areas.
Brazilian travertine is the protagonist of the finishing project, extending from the garage throughout the ground floor to the pool area. Used in a polished finish in interior areas and with a rough texture in exterior spaces, the material brings movement and warmth to the environments, whilst providing visual unity to the composition.

Interiors That Enhance The Experience
The internal spaces excel in sobriety, enhanced by carefully selected textures and signature furniture pieces that punctuate the environments. In the living room, an organic sofa breaks the symmetry of the space, accompanied by iconic pieces such as Jean Gillon's Jangada armchair, Barcelona, Charles Eames, Costela and Bertoia chairs.
The dining room displays an ebonised wooden table with a slim edge, bringing lightness in contrast with the black, complemented by Wishbone chairs with natural fibre seats. In the gourmet veranda, the rustic basalt portico frames the barbecue and sink with stainless steel finishes, whilst the external seating area favours warm materials and light tones.
The pool area, also clad in Brazilian travertine, features a raised edge that functions as a bench and visual barrier in relation to the golf course, allowing privacy without compromising the privileged view.
Efficiency And Sustainability
The project contemplates sustainable solutions, such as solar energy utilisation for water heating and electricity generation. The modular structure, with internal tie rods that enable the cantilevered corners, demonstrates the commitment to constructive efficiency and technical innovation.
The landscaping, in a tropical style marked by the volume of leaves and textures, integrates harmoniously with the natural landscape of the surroundings, establishing a fluid dialogue between architecture and nature.


































