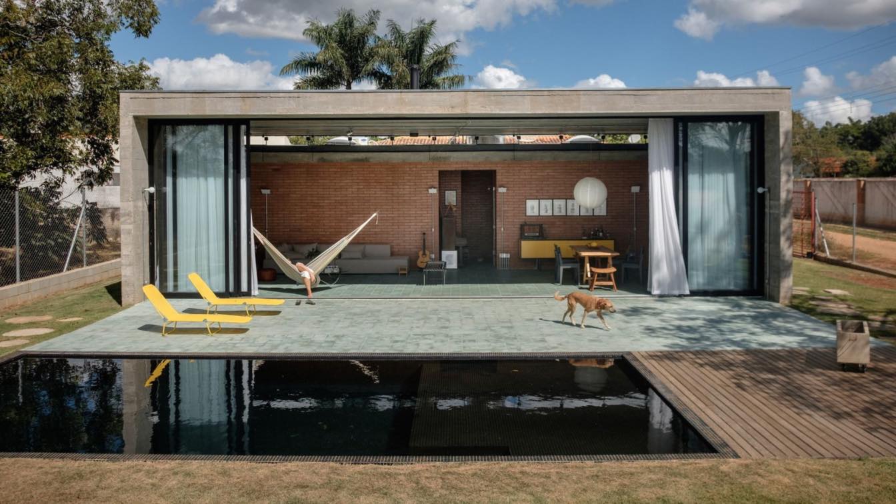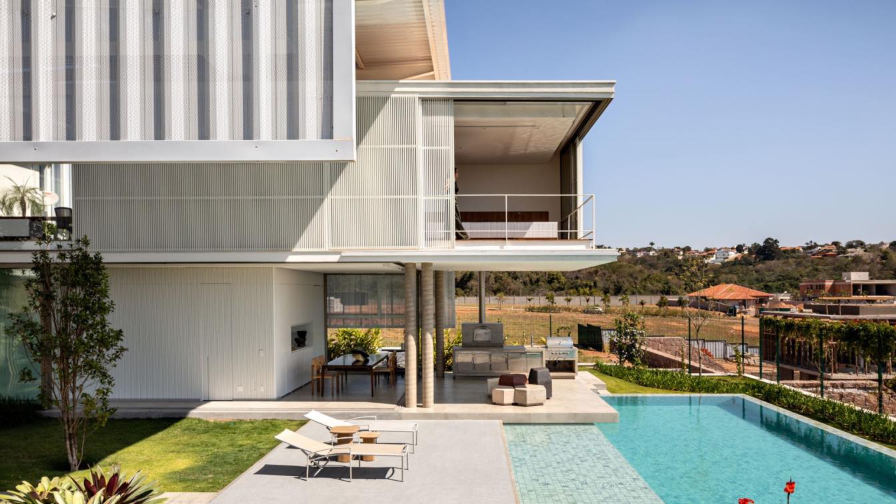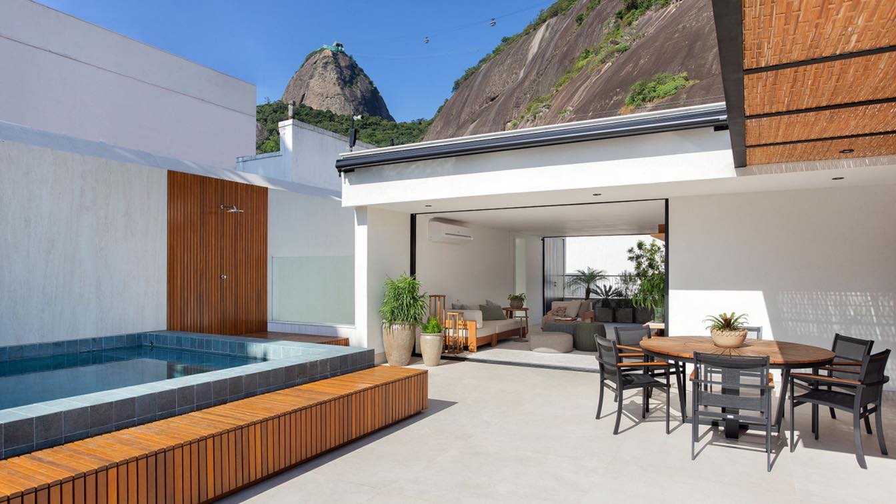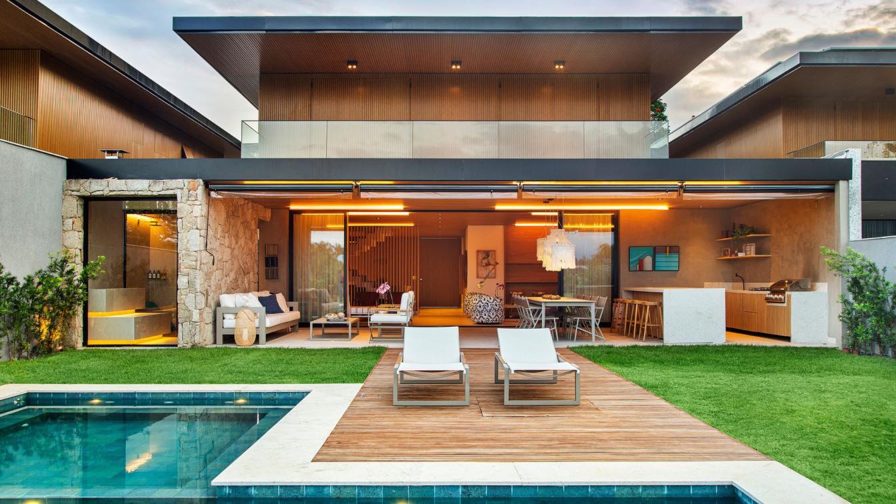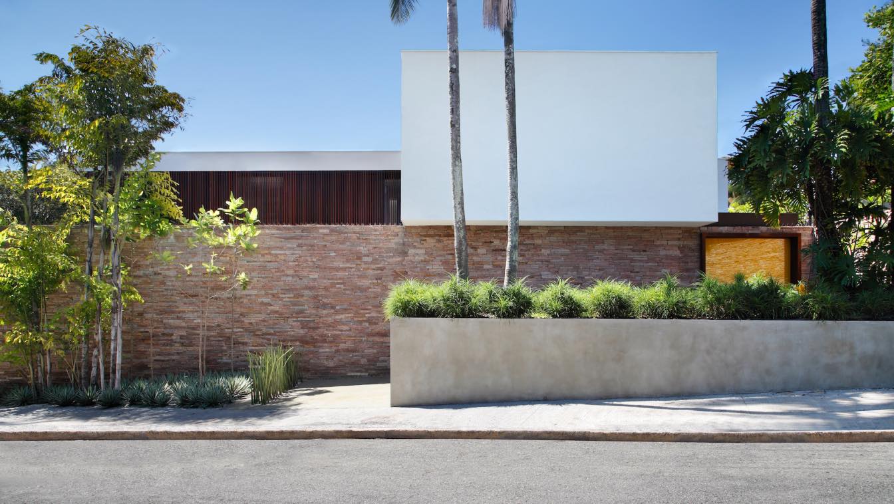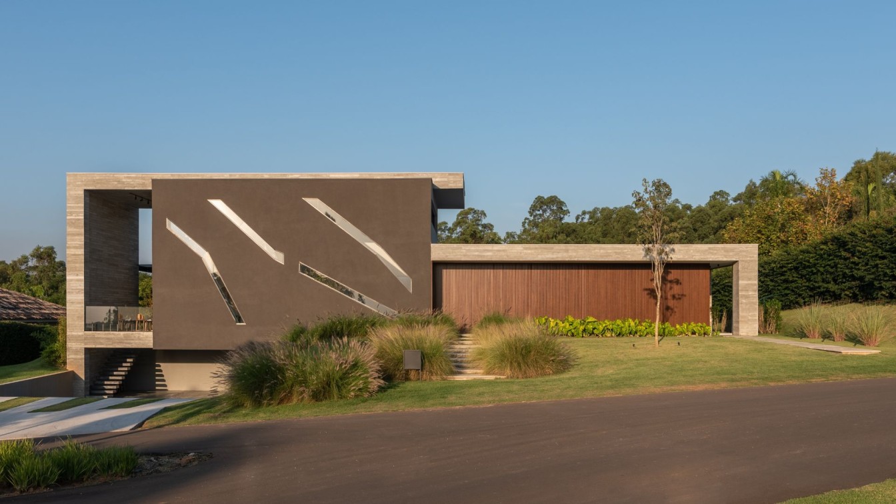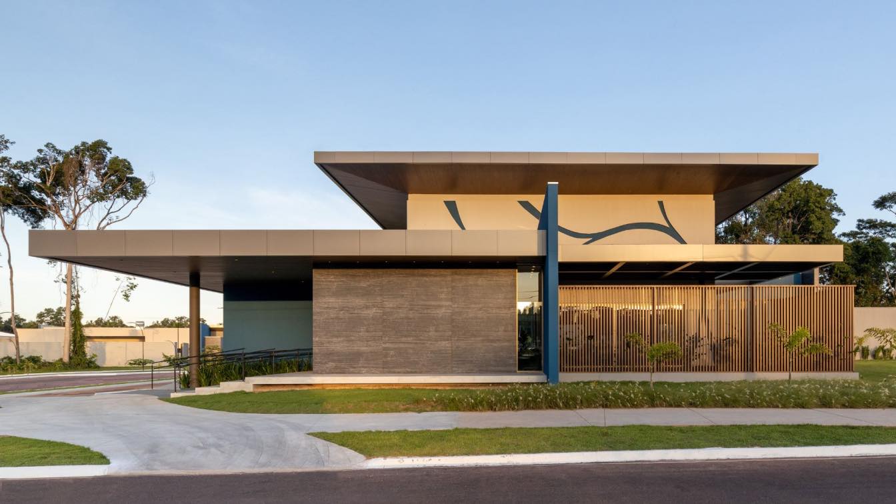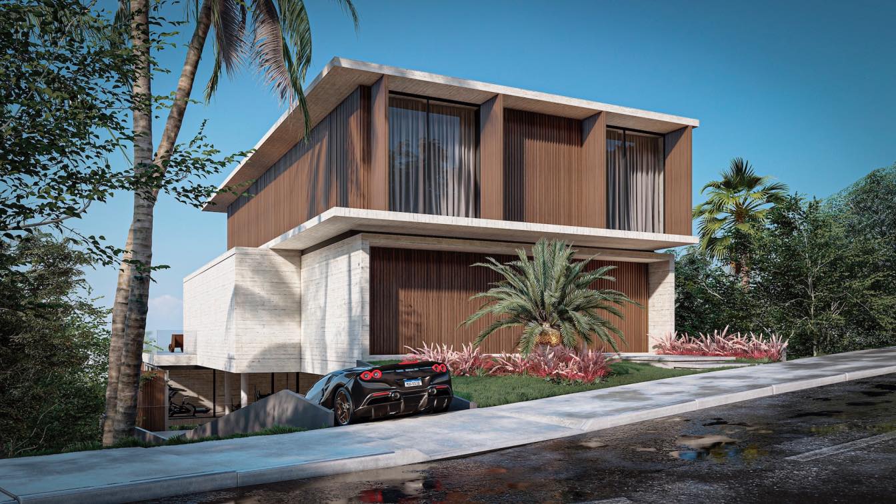Located on a corner plot, beyond the extensive lawn you can see an architectural project totally incorporated into nature. The façade is reminiscent of a large balcony, giving the house spaciousness. It is built with exposed concrete and frames made of glass with eight sliding leaves. Image reflected in the water mirror formed by the black pool.
Project name
Casa das Canecas
Architecture firm
HUM Arquitetos
Photography
Eduardo Figueiredo
Principal architect
Tiago Kuniyoshi, Luciana Bacin
Design team
Tiago Kuniyoshi, Luciana Bacin
Interior design
HUM Arquitetos
Structural engineer
Gama Z
Environmental & MEP
Ramoska e Castellani
Material
Concrete, Ecologic Brick, Hydraulic Tile
Typology
Residential › House
The Terrain, in the interior of São Paulo, had a steep slope towards the back, whose orientation is north. To the south, on the façade of access to the lot there is dense forest of preservation on the other side of the access road, a look that also seemed very interesting to us.
Architecture firm
FGMF Arquitetos
Location
Campinas, São Paulo, Brazil
Principal architect
Fernando Forte, Lourenço Gimenes, Rodrigo Marcondes Ferraz
Collaborators
Ana Orefice, Aryane Diaz, Amanda Domingues, Ana Carolina Baptistella, Daniel Guimarães, Desyree Niedo, Diogo Mondini, Fabiana Kalaigian, Felipe Fernandes, Gustavo Hohmann, Julio de Luca, Letícia Gonzalez, Lívia Veroni, Victor Lucena. Coordinators: Gabriel Mota, Juliana Cadó e Luciana Bacin. Interns: Giovanna Custódio, Guilherme Pulvirenti, José Carlos Navarro, Michelle Vasques, Rafael Mourão
Structural engineer
Gama Z
Environmental & MEP
Fator Projetos
Landscape
Juliana Freitas
Material
Steel, Concrete, Glass
Typology
Residential › House
The project for this residence in the traditional neighborhood of Urca, Rio de Janeiro, was a complete process of transformation and renovation, seeking to bring the experience of contemporary living to an old house.
Architecture firm
Magarão + Lindenberg Arquitetura
Location
Rio de Janeiro, Brazil
Photography
Raiana Medina Fotografia
Principal architect
Mauricio Magarão, Alice Lindenberg
Design team
Mauricio Magarão, Alice Lindenberg
Collaborators
Caio Cherfan, Lu Algarte
Interior design
Magarão + Lindenberg Arq
Civil engineer
Stewart Engenharia
Structural engineer
GWSE Engenharia
Lighting
Maneco Quinderé Associados
Construction
Stewart Engenharia
Material
Concrete, Wood, Glass, Steel
Typology
Residential › House
This house in Agra dos Reis, south shore of Rio de Janeiro, was acquired while still in the planning stage, at the birth of the condominium, and the clients approached us to make adaptations to the spaces and expand the areas.
Project name
Casa TMC - Angra
Architecture firm
Magarão + Lindenberg Arquitetura
Location
Angra dos Reis, Rio de Janeiro, Brazil
Photography
Raiana Medina Fotografia
Principal architect
Mauricio Magarão, Alice Lindenberg
Design team
Mauricio Magarão, Alice Lindenberg
Collaborators
Caio Cherfan
Interior design
Magarão + Lindenberg Arquitetura
Material
Stone, Concrete, Wood, Glass
Typology
Residential › House
Protected from the street by a stone wall, the transition from the interior to the exterior in the AH House happens naturally. The project follows a classical program, where the entire dwelling has a general distribution, meaning it follows the traditional line. "In terms of programming, my houses are conventional, as they reflect the three-dimensi...
Architecture firm
Studio Guilherme Torres
Location
São Paulo, Brazil
Photography
Denilson Machado/MCA Estudio
Principal architect
Guilherme Torres
Interior design
Studio Guilherme Torres
Civil engineer
Steel Engenharia
Material
Concrete, stone, glass, wood
Typology
Residential › House
Designed by architects Ivan Cassola, Fernanda Castilho and Rafael Haiashida, partners of Atelier C2HA, Casa Terras, located in Itu - São Paulo, was conceived for a family looking for a more comfortable life in contact with nature.
Architecture firm
C2h.a Arquitetura
Location
Itu, São Paulo, Brazil
Photography
Ana Helena Lima
Principal architect
Rafael Haiashida, Fernanda Castilho e Ivan Cassola
Collaborators
Deca, Portobello, Yamamura
Interior design
Atelier C2HA
Structural engineer
Priscila Cordeiro
Landscape
Patricia França
Visualization
Atelier C2HA
Tools used
SketchUp, Shapespark
Material
Concrete, stell, glass, natural stones, porcelain tile
Typology
Residential › House
Signed by Truvian Arquitetura, Alameda das Cores is a high-standard horizontal condominium located in Sinop, Mato Grosso, Brazil. The premise of the project was to use colors, in view of the name of the project, in addition to producing an environment that promoted the integration of people with the environments.
Project name
Alameda Das Cores Condominium
Architecture firm
Truvian Arquitetura
Location
Sinop, Mato Grosso, Brazil
Principal architect
Rafaela Zanirato
Design team
Rafaela Zanirato, Isabel Eberhart, Ana Beatriz Furtado e Jonathan Osti
Interior design
Rafaela Zanirato, Isabel Eberhart, Ana Beatriz Furtado e Jonathan Osti
Collaborators
Victor Braz, Lukas Gabriel Oliveira de Morais, Flávia Cicuto, Jullia Ewellyn Gehring, Julia Lorençon, Renan Bachiega, Andressa Duarte, Gabriel Wildner, Pollyana Grigoletto, Lizziê Pinheiro e Gabriel Rocchetti
Civil engineer
Bedin Engenharia
Visualization
Digital Key
Tools used
Revit, Lumion, Adobe Photoshop
Material
Cumaru wood, Etna Brick | Pasinato, Grezzo Grigio | Castelatto
Typology
Residential › Condominium
Alta House was designed for a family of four. We were to create a comfortable house on a high level terrain in Sao Bernardo do Campo, Brazil.
Architecture firm
Vitor Dias Arquitetura
Location
Sao Bernardo do Campo, Sao Paulo, Brazil
Tools used
AutoCAD, SketchUp, Lumion
Principal architect
Glauco Vitor Dias
Design team
Carolina Dias Buck, Giovanna Navarro, Camila Ziravello • Collaborators: Gabriel Mafra
Collaborators
Roberto de Lucena
Visualization
Vitor Dias Arquitetura
Client
Rodrigo Papa Chirimelli
Typology
Residential › House

