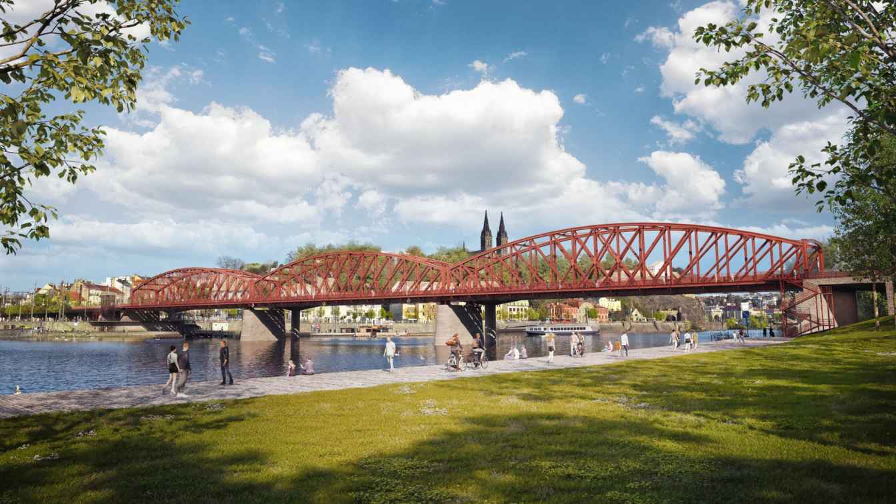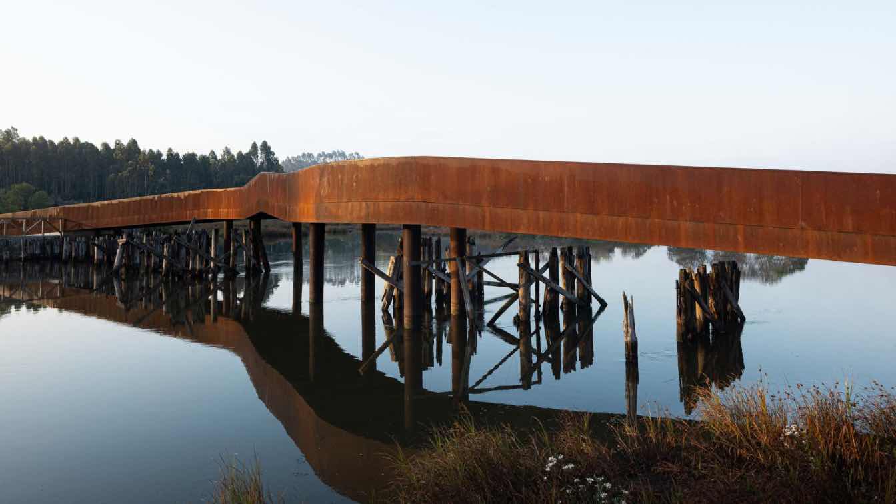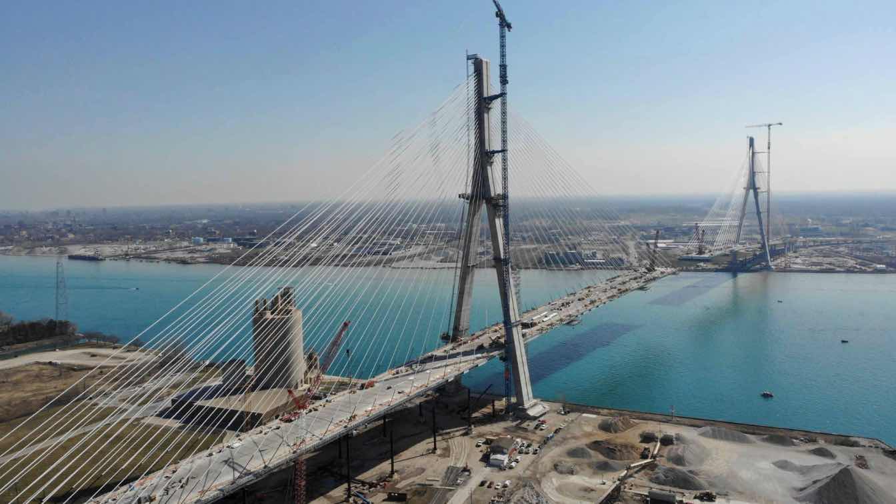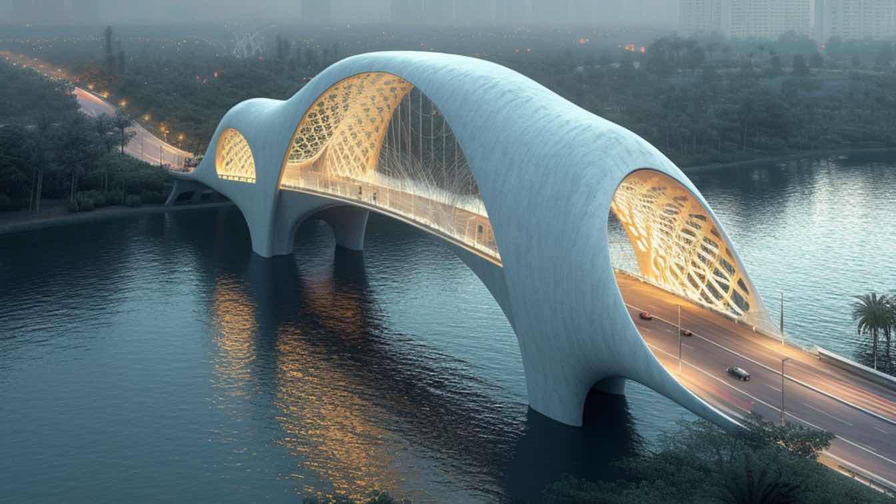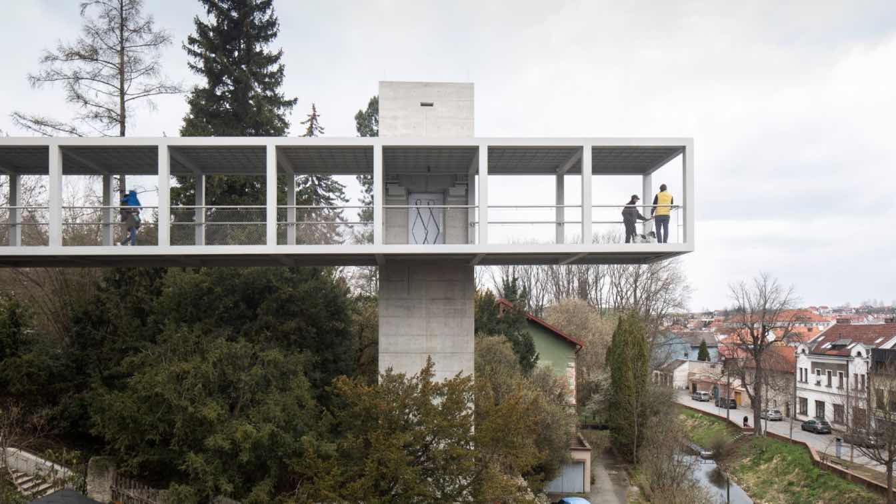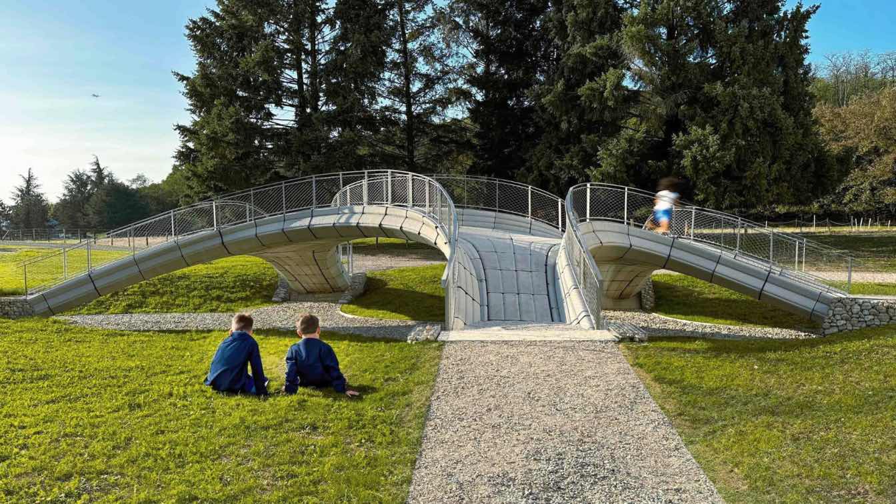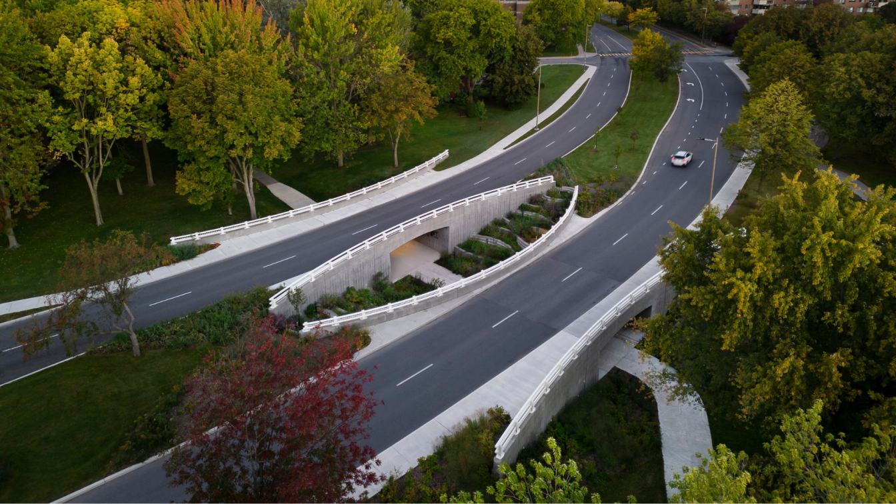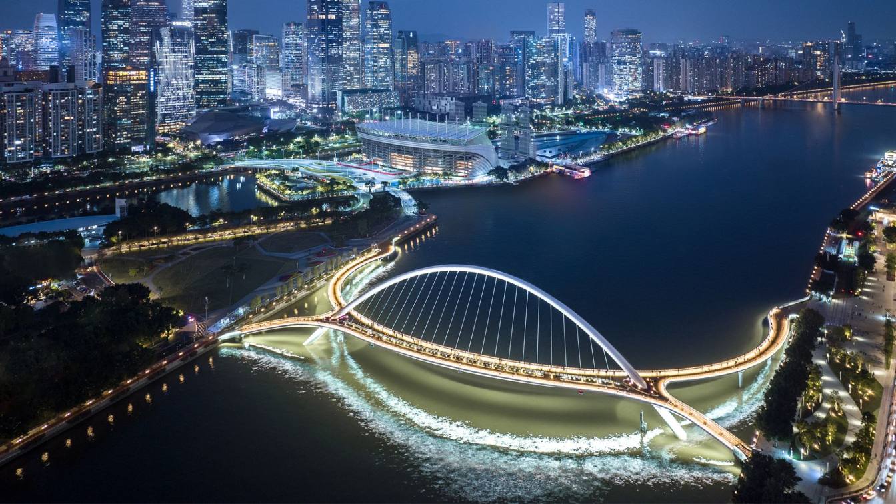The Vyšehrad Railway Bridge embodies the tension between heritage and progress, a dilemma faced by historic cities worldwide. As a vital infrastructural link and cultural landmark within Prague’s UNESCO-listed urban fabric, its proposed demolition has sparked debate. However, an independent coalition of experts presents a compelling alternative—one...
Project name
Preservation of the Vyšehrad Railway Bridge
Architecture firm
Ian Firth [COWI] + Andreas Galmarini [WaltGalmarini]
Design team
Feasibility study: Ian Firth [COWI] + Andreas Galmarini [WaltGalmarini]. Third rail and urban surrounding design, local project coordination: Petr Tej [Bridge Structures] + Marek Kopeć [baugruppe]
Collaborators
Initiator: Vyšehrad Bridge Foundation (Nadační fond pro záchranu Vyšehradského železničního mostu) Initiator’s contact: Jan Havlíček, jan.havlicek; Night drone visualization: Monolot
Visualization
Michal Slusar | SDAR., Night drone visualization: Monolot
Typology
Preservation of Bridge
The local government challenged us to design a new pedestrian and cycling crossing between the banks of Vagos and Sousa. The old bridge, built on June 27, 1855, and closed in 1978, is currently in ruins and should be preserved as an integral part of the landscape and the historical memory of the site.
Project name
Travessia Ciclável E Pedonal Sobre A Ponte De Fareja- Requalificação Da Antiga Ponte De Fareja (Pedestrian And Cycling Crossing Over The Fareja Bridge – Requalification Of The Old Fareja Bridge)
Architecture firm
Rómulo Neto Arquitetos
Location
Vagos, Aveiro, Portugal
Principal architect
Rómulo Neto Arquitetos
Collaborators
Liliana Dias
Structural engineer
Eng. Pedro Grave
Construction
MWT Metalworking Technologies
Photography
Ivo Tavares Studio
Typology
Industrial › Bridge
The Gordie Howe International Bridge project team has begun final steps to connect the bridge deck over the Detroit River.
Project name
The Gordie Howe International Bridge
Architecture firm
Erik Behrens AECOM
Location
Windsor, Ontario, Canada
Principal architect
Erik Behrens
Design team
Bridging North America (BNA) including Dragados, Fluor, Aecon with AECOM
Structural engineer
AECOM and partners
Photography
courtesy of WDBA
Client
Windsor-Detroit Bridge Authority (WDBA)
Status
Construction started 2018, Construction completion is planned for September 2025 with the first vehicles expected to travel across the bridge that fall
Typology
Industrial › Bridge
Behold the mesmerizing spectacle of a bridge gracefully spanning over serene waters, enveloped in a light, organic landscape reminiscent of the majestic mountains of the Orient. From a bird's eye view, this architectural marvel emerges as a harmonious blend of natural beauty and futuristic design.
Project name
Collection of organic bridges
Architecture firm
Kowsar Noroozi
Tools used
Midjourney AI, Adobe Photoshop
Principal architect
Kowsar Noroozi
Visualization
Kowsar Noroozi
Typology
Industrial › Bridge
A good bridge is like a good deed in an unkind world, an altruistic investment in the public realm, a way to connect people and places, designed in such a way that it is pleasing to experience and to look at. Litomyšl’s new footbridge is exactly that: an entirely convincing synthesis of architecture, engineering, and urbanism, connecting two segmen...
Project name
Footbridge in Litomyšl
Architecture firm
EHL & KOUMAR ARCHITEKTI
Location
Litomyšl, Czech Republic
Principal architect
Lukáš Ehl, Tomáš Koumar
Design team
Lukáš Ehl, Tomáš Koumar, Ladislav Dvořák, Ladislav Šašek
Collaborators
Graphics: Ivana Šrámková. Lighting design: Ladislav Tikovský
Typology
Public Spaces › Footbridge
Constructed at Holcim’s Innovation Hub, in Lyon, Pheonix is a collaboration between Holcim, Block Research Group at ETH Zurich, Zaha Hadid Architects Computation and Design Group (ZHA CODE) and incremental3D. Demonstrating circular construction combined with 3D concrete printing offers significant carbon reductions, the Pheonix bridge is the latest...
Architecture firm
ZHA CODE, ETH BRG
Design team
Jianfei Chu, Vishu Bhooshan, Henry David Louth, Shajay Bhooshan, Patrik Schumacher, Jianfei Chu, Vishu Bhooshan, Henry David Louth, Shajay Bhooshan, Patrik Schumacher
Structural engineer
ETH BRG: Tom Van Mele, Alessandro Dell’Endice, Sam Bouten, Philippe Block
Construction
Bürgin Creations: Theo Bürgin, Semir Mächler, Calvin Graf. ETH BRG: Alessandro Dell’Endice, Tom Van Mele
Photography
Block Research Group
Montréal’s new Darwin Bridges, built with recyclable and sustainable materials. Provencher_Roy’s reconstruction of the Darwin Bridges on Nuns’ Island uses locally sourced recycled glass. This world premiere of ground glass pozzolan (GGP) opens the door to new sustainable materiality in the urban design field
Project name
Ponts Darwin
Architecture firm
Provencher_Roy
Location
Montréal / Ile des Soeurs, Québec, Canada
Collaborators
Entrepreneur: Tisseur Inc; Certification: Candidat à la certification Envision
Structural engineer
Civil Engineer and Structure Engineer: SNC-Lavalin (durabilité du béton)
Photography
Stéphane Brügger
Haixin Bridge is the first pedestrian landscape bridge across the Pearl River in Guangzhou. It is located in the core area of the CBD, connected to Ersha Island Art Park in the north and Guangzhou Tower in the south. The upstream is about 300m away from Guangzhou Bridge, and the downstream is about 1600m away from Liede Bridge.
Project name
Guangzhou Haixin Bridge
Architecture firm
Architectural Design & Research Institute of SCUT Co., Ltd.
Location
Guangzhou City, Guangdong Province, China
Principal architect
He Jingtang, Qiu Jianfa, Bao Ying
Design team
Pei Zejun, Bao Huanhui, Cheng Xiaofei, Jiang Yaohui, He Jian, Chen Muqi, Huang Xueying, Li Kaixin, Su Hao, Guo Yuanxiang, Shen Xuelong, Zheng Yang, He Zhongsen, Lin Xianyong, Luo Huiling, Li Jiawen, Zhong Yingtao, Wei Ling, Liu Jing, Cen Hongjin, Guan Baoling, Cen Xiaoyun
Collaborators
Floodlighting Design: Beijing Tongheng Heming Lighting and Acoustics Institute Co., Ltd.
Structural engineer
Guangzhou Municipal Engineering Design & Research Institute Co., Ltd.
Construction
China Railway Guangzhou Engineering Bureau Group Co., Ltd.
Photography
Yao Li, Zhan Changheng, Du Hualin, Pei Zejun, Ma Minghua
Client
Guangzhou Construction Investment and Development Co., Ltd.

