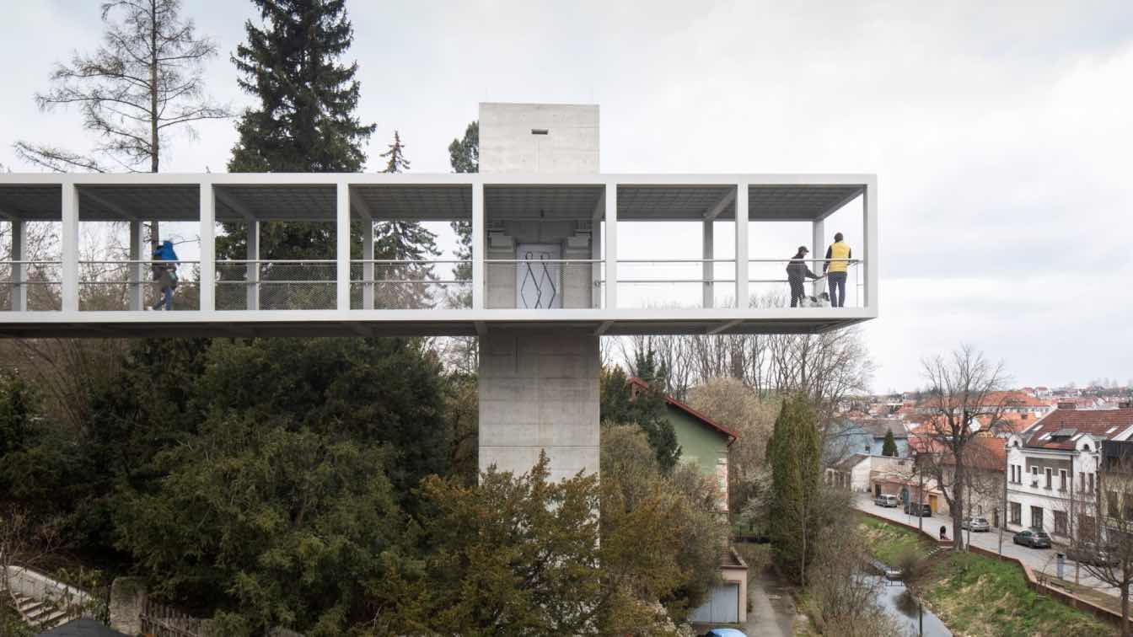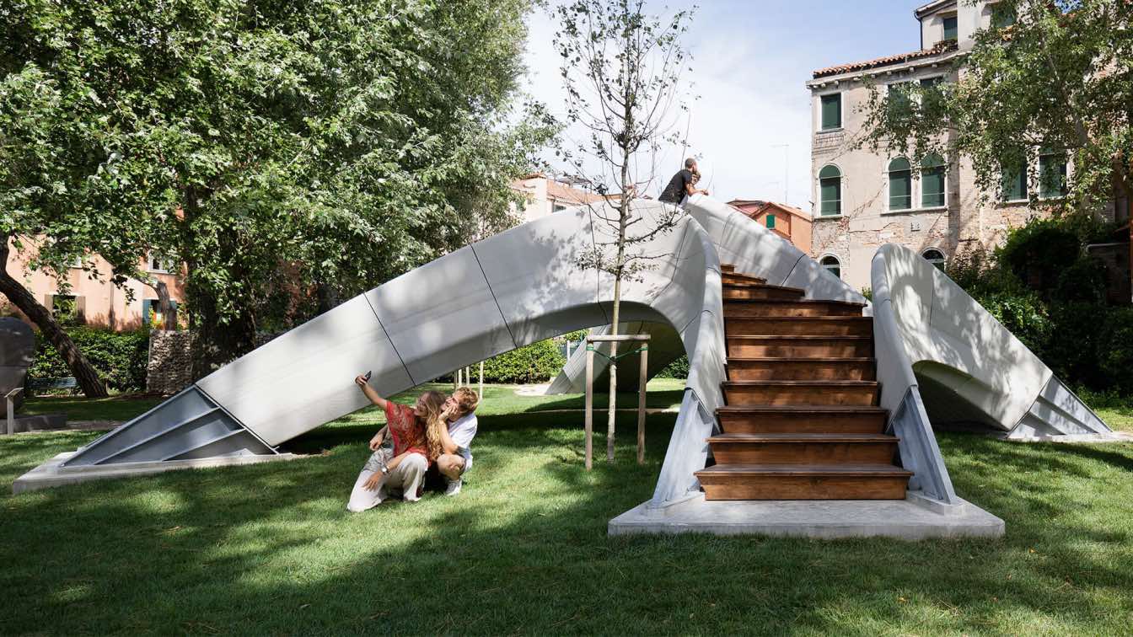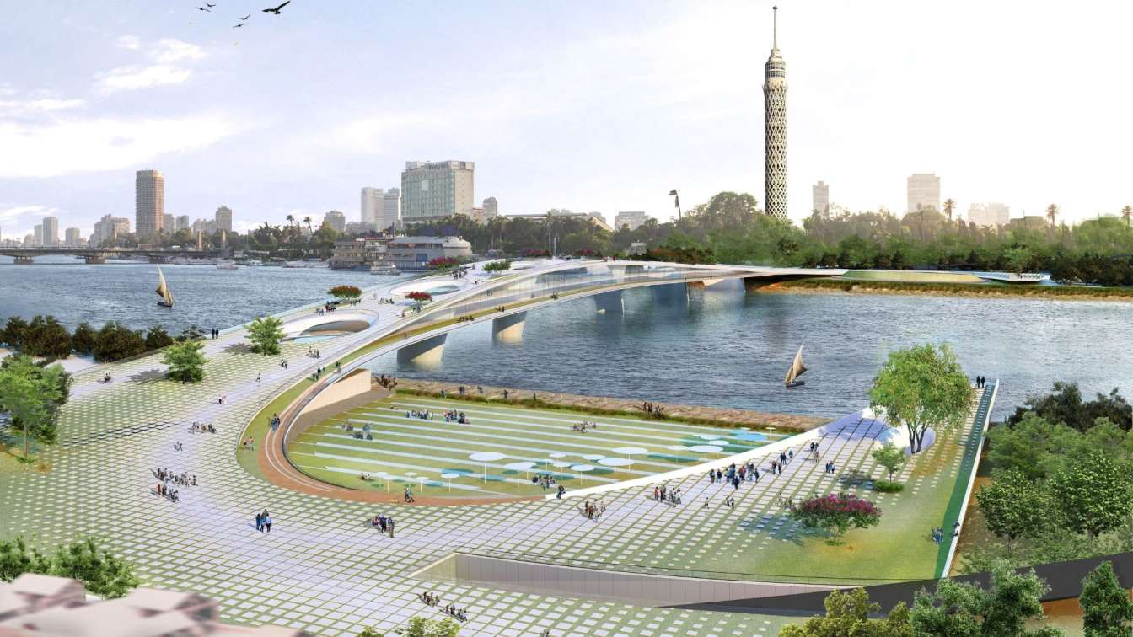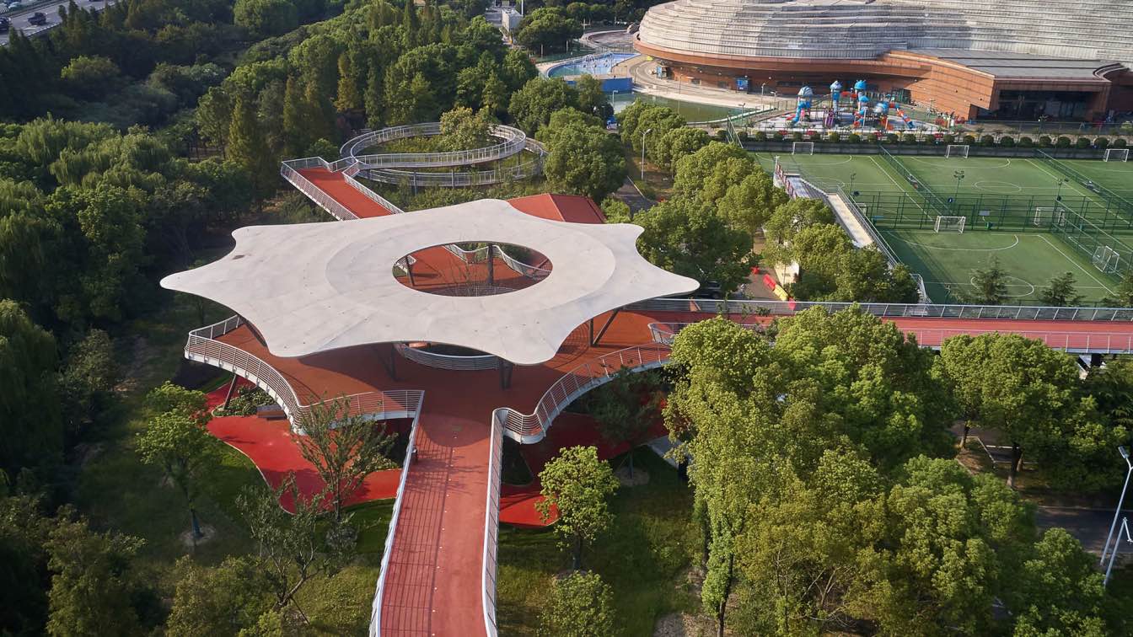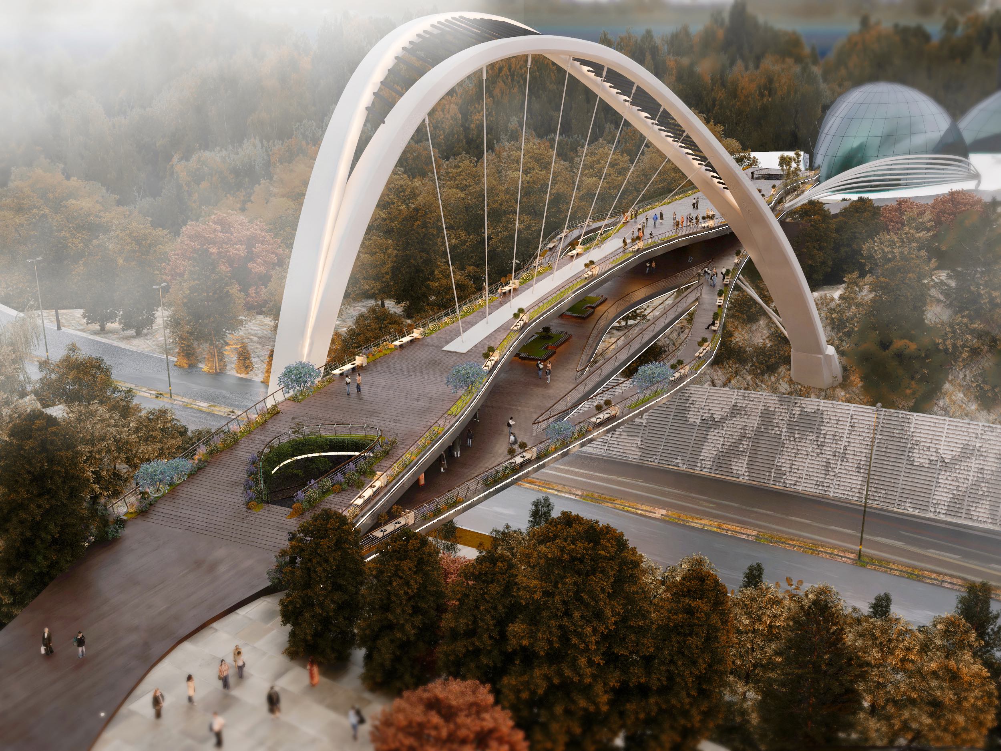EHL & KOUMAR ARCHITEKTI: The new footbridge with an elevator, which replaces the original overpass from 1981, provides barrier-free pedestrian access from the Municipal Office to the city center and enhances the route across the busy I/35 highway.
The subtle steel structure is supported by massive pillars made of exposed concrete. The elevator tower is located on the axis of the original staircase towards the historic center and supports the structure of the bridge. The tower creates a new landmark visible through Ropkova Street from the square. The central pillar continues into a new concrete staircase oriented to the path to Smetanův dům. On the western approach, the bridge is supported on an abutment in the existing retaining wall.
The structural system of the welded steel bridge structure is a continuous beam with two spans and cantilevered ends. The bridge’s superstructure consists of two main Vierendeel girders connected by transverse beams. By repeating of cross-section in the longitudinal direction a spatial 3D Vierendeel girder is formed with an orthotropic deck plate and the roof. The spatial module of 3.07 x 3.07 x 3.07 m is repeated in the reinforced concrete structures.
The simple character of the structure is enlivened by the graphics of Ivana Šrámková at the elevator entrances and the rear wall of the elevator tower. The precision of the girder edges and the overall geometry was achieved by the use of HEB beams and welded plates in a cross-section 220 x 220 mm. Thanks to the chosen structure, the footbridge provides protection against bad weather and offers an attractive view between the treetops over the Loučná River.
The footbridge has a railing of stainless-steel mesh and a round handle. The lighting enhances the contrast between the lightweight steel structure and the exposed concrete. The simple character of the structure is enlivened by the graphics of Ivana Šrámková at the elevator entrances and the rear wall of the elevator tower.

Czech Architecture Award Jury’s Evaluation
A good bridge is like a good deed in an unkind world, an altruistic investment in the public realm, a way to connect people and places, designed in such a way that it is pleasing to experience and to look at. Litomyšl’s new footbridge is exactly that: an entirely convincing synthesis of architecture, engineering and urbanism, connecting two segments of the town, like a contemporary version of the Charles Bridge in Prague. In classical urban terms, it forms the decumanus to Smetanovo náměstí, the town’s cardo, or main square.
Litomyšl’s bridge combines a concrete tower, which aligns with and echoes the baroque tower that defines the town centre, with a steel Vierendeel structure. The two elements play off of each other like large-scale sculptural objects.
The structural requirement to counterbalance the bridge’s main span results in a perfectly positioned look-out spot overhanging the bank of the Loučná River. A few carefully selected details have been added: a skylight in the elevator tower and calligraphic swirls by a local artist on the doors.
Neither boastful nor retiring, the bridge is exactly what is needed at this precise location, and provokes neither questions nor vague second-guessing about intention. There is simply nothing more to it, which is a rare quality these days.
Still, the bridge has not been built in a vacuum. On the contrary, it is the result of the political and visionary continuity of this small city. In Litomyšl, the current and former mayors meet with the long-time city architect and brainstorm strategies for the city on a monthly basis. This is one of the reasons why Litomyšl harbours such a rich collection of significant contemporary architecture.

















About studio / author
Led by architects Lukáš Ehl and Tomáš Koumar, the architectural studio was founded in 2015 as a transformation of Šrámková architekti. Professor Alena Šrámková continued to collaborate on some of the studio’s projects.
The architects emphasise the generosity, distinctive character and dignity of the building in its environment. By working with clear internal logic and tried and tested materials, they seek a timeless quality. They favour simple, conceptual designs with economical operating costs for users. They have a long-standing commitment to integrating art into public space.
Their projects recognised by the professional public include Tyrs Bridge in Přerov (competition 2004, completed 2010, with Alena Šrámková), the New Building of the Czech Technical University (ČVUT) in Prague (competition 2004, completed 2010, with Alena Šrámková), Corso Pod Lipami in Řevnice (completed 2018, with Alena Šrámková), the Fire Station and Technical Services Building in Líbeznice (competition 2017, completed 2020), Town Hall Extension in Brandýs nad Labem (2021) and last year’s completion of the Smetana Footbridge in Litomyšl.
They have received many commissions through architectural competitions – this year, they won the competition for a Learning Centre for Charles University’s 3rd Faculty of Medicine in Prague; two years ago, they won the competition for the Municipal House, Town Hall and Square in Libčice nad Vltavou.

