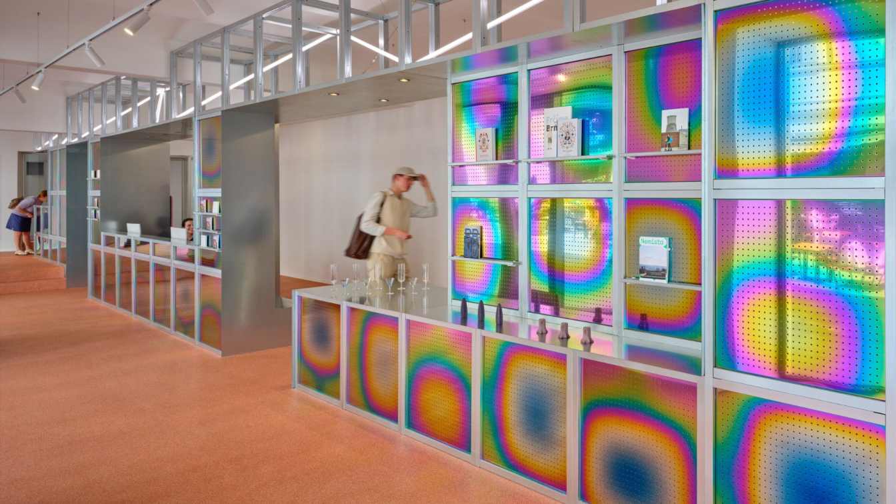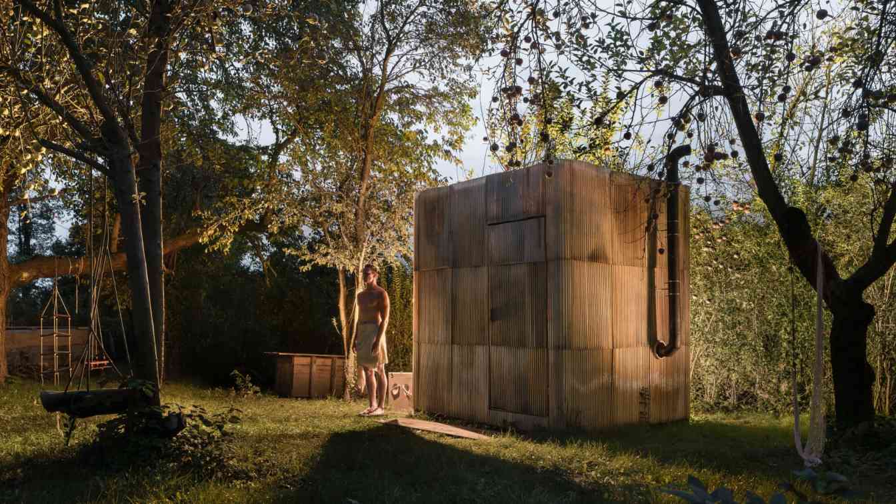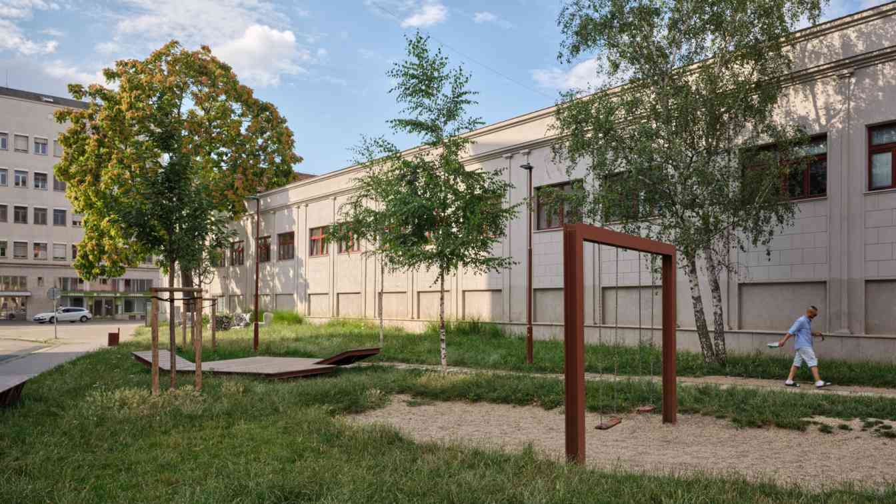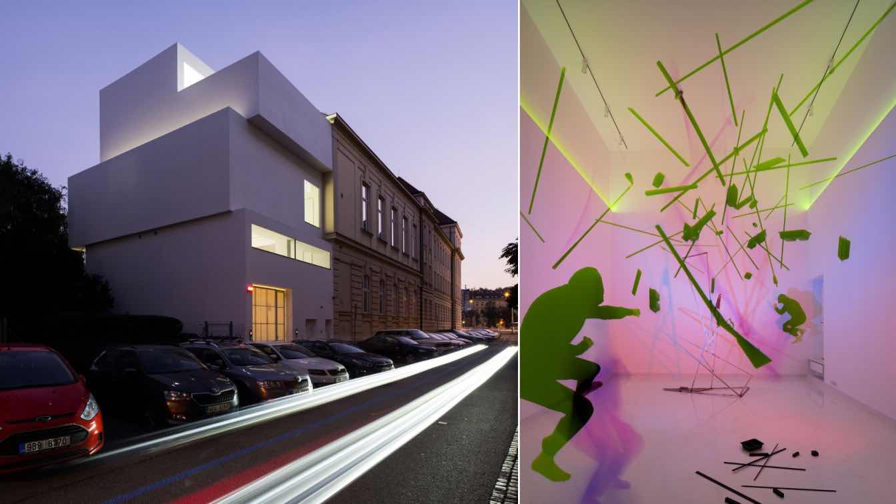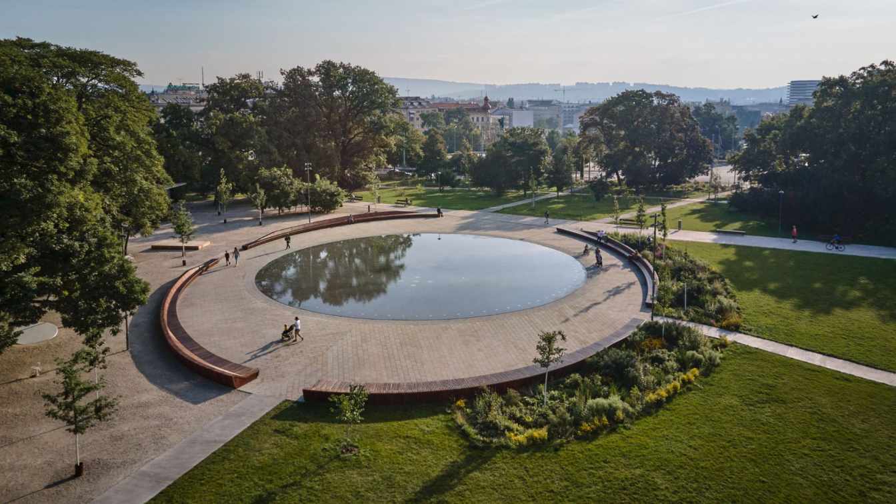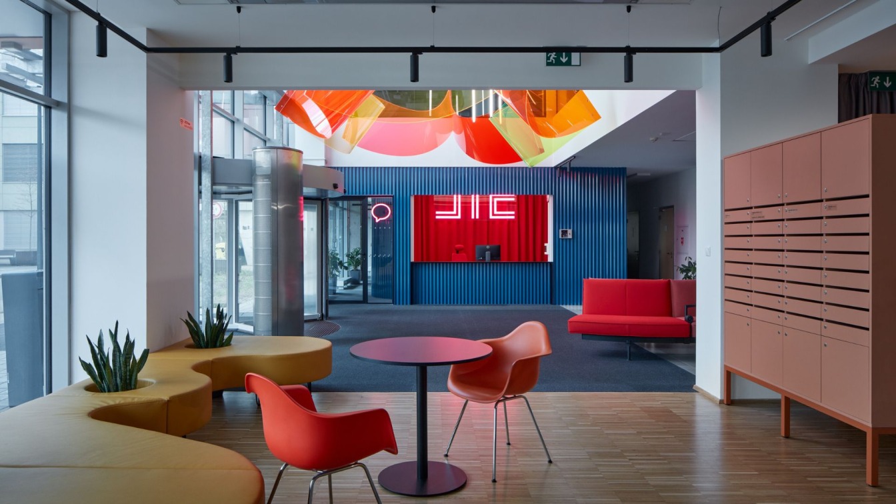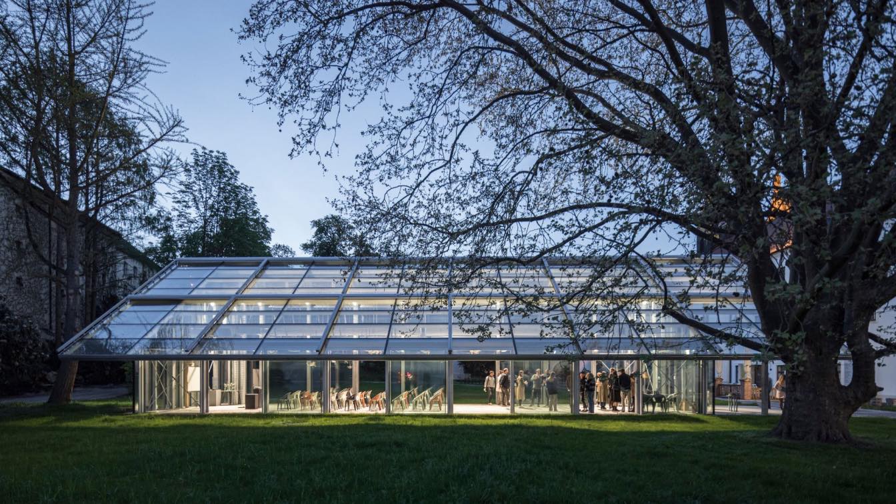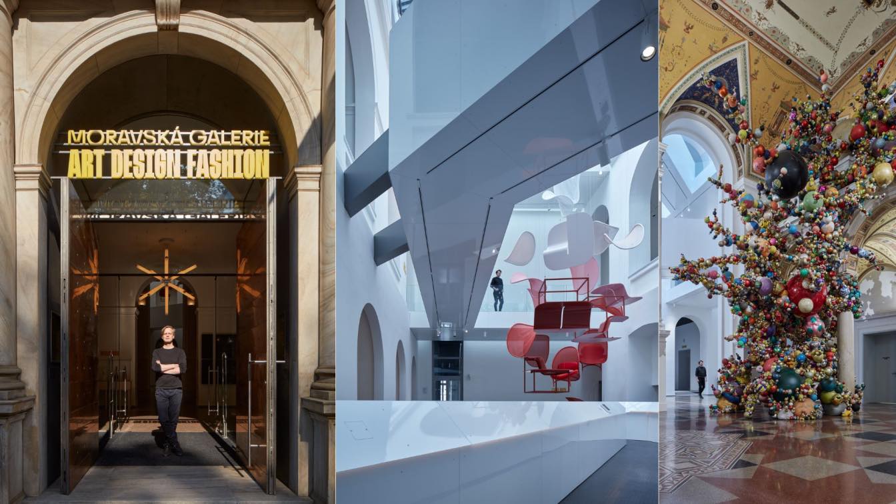An iridescent spatial insert redefining the tourist centre as civic space in Brno.
Project name
TIC Brno: The Civic Counter
Location
Zámečnická 90/2, 602 00 Brno, Czech Republic
Photography
BoysPlayNice. Original state photo: KUBICEK.STUDIO
Principal architect
Tomáš Kozelský, Viktor Odstrčilík, Alexandra Georgescu
Design team
Kateřina Baťková, Josef Řehák, Markéta Landová, Nikola Linhartová, Kristián Zámečník
Collaborators
Bespoke construction and finish: DURO DESIGN. Illustrations: Laura Emilija Druktenyte. Passport: Plancraft. Consultant: Michal Doležel, Veronika Rút. Lighting supplier: London Light
Material
Anodized titanium technique on stainless steel – bespoke construction finish
Client
TIC Brno, Centrála cestovního ruchu - Jižní Morava
This sauna was created as a weekend DIY project, born from our decision to give old materials a second chance. Pallets, wooden sleepers, cement-bonded particle boards, sheep wool, and other second-hand treasures—every piece used in this sauna has its own story, now forming part of a functional whole.
Project name
Upcycled Sauna
Architecture firm
ika.architekti
Location
Brno, Czech Republic
Principal architect
Tomáš Dvořák, Lenka Bažík
Built area
Built-up area 6 m²; Gross floor area 4 m²; Usable floor area 4 m²; Dimensions 2,3 m x 2,5 m x 2,5 m
Material
Wood – wooder sleepers, pallets, planks, beams. Insulation – sheep wool, mineral wool. Flooring – cement-bonded particle boards. Façade – fibreglass
Typology
Healthcare › Sauna
This space is neither a street nor a square; it is a leftover area situated at the intersection of two urban structures. Simply put, it’s a patch. The aim of the design is to cultivate the space, making it more habitable for both the general public and the residents of the neighboring emergency housing. The design divides the area into three sectio...
Project name
The Cozy Patch in Brnox
Architecture firm
ORA, Alžběta P. Brůhová
Location
The Corner of Cejl and Vlhká Streets, Brno, Czech Republic
Principal architect
Jan Veisser, Jan Hora, Barbora Hora, Klára Mačková, Maroš Drobňák [ORA]. Alžběta P. Brůhová
Built area
Gross floor area 1,106 m²
Collaborators
Landscape design: Radka Janoušková. Brnox concept author: Kateřina Šedá. Concrete Armchairs authors: Kateřina Šedá, Kristína Drinková. Paintings: Kateřina Šedá, Kristína Drinková, Collective
Landscape
Radka Janoušková
Material
Permeable concrete, red concrete, steel, black locust wood
Client
Brno-Center District
The construction site originally housed three structures from different periods: a dismantled pavilion from a former shooting range, a substation, and a recently added elevator that serves the adjacent historic building. Our design was shaped not only by the client's requirements but also by several constraints.
Project name
Art Studios of the Faculty of Education
Location
Poříčí 7, 603 00 Brno, Czech Republic
Photography
Studio Flusser
Principal architect
Michal Palaščak
Design team
Karolína Burešová, Jan Flídr
Built area
Built-up area: 141 m². Gross floor area: 320 m². Usable floor area: 300 m²
Material
Concrete – construction of the building. Organic fine-grained modelling render – facade. Epoxy coating – floor
Client
Masaryk University in Brno
Typology
Educational Architecture
Based on urban, architectural, landscape, and social connections, we decode the territory. The resulting design makes the park accessible and preserves its original landscape values. The concept is spatially dominated by the void in the center of the park with its cultural and social potential and a defined ring of mature trees, which we complement...
Project name
The Moravian Square Park Revitalisation
Architecture firm
Consequence forma architects
Location
Moravian Square, Brno, Czech Republic
Principal architect
Martin Sládek, Janica Šipulová
Collaborators
Landscape-vegetation solutions: Klára Zahradníčkova. Children's elements, collaboration on the ellipse: Richard Loskot. ㅤ Project coordinator: Nina Vlček Ličková [Consequence forma architects.] Engineering: Barbora Bělunková [Consequence forma architects]. Landscape architecture, architecture: Jan Schleider, Petra Buganská [Consequence forma architects]. Partial cooperation: Prokop Matěj, Zuzana Včeláková, Katka Hlavičková [Consequence forma architects]. ㅤ Landscape supervision: Karin Standler. Architectural supervision: Franz Sumnitsch. Rainwater management: Jiří Vítek. Arborist: David Hora. Perennials and bulbs: Ondřej Fous and Michaela Sinkulova. Grass communities: Marie Straková. Budget: Rudolf Hlaváč, Hana Pollertová. Standard furnishing design: mmcité. Statics of the café roof: Radek Bartoněk. Traffic and technical consultation: Petr Bijok. Construction technical consultation: Babka & Šuchma. Gravel technical consultation: Karel Zlatuška
Area
Built-up area 334 m² pavilion [café with terrace] 41 m² engine room of the fountain with water tank [underground] 304 m² discovered salvaged cellar of the German House [underground]; Site area total area of the park including the perimeter walkway 22 365 m² vegetation and paved areas 19 887 m²
Material
Park designer play elements – galvanized steel construction with polyurethane coating standard furniture – jatoba wood with oil, steel, concrete biological edge – a community of trees, shrubs and plants (perennials, bulbs) forming a biotope shady grass-herb meadow picnic lawn central area – light-coloured granite cut paving designer fountain – forming a water mirror with a diameter of 30 m wooden designer bench – urban arena, jatoba wood, metal structure fog and classic nozzles, fountain troughs – stainless steel designer grilles – stainless steel designer corten surrounds and gutter grilles light-coloured granite cut paving with stone kerbs – backbone roads light-coloured paving - around the café and at the widened entrances to the park stone carpet – circular route combed concrete – radial link road grassed light granite paving – minor junctions, and space around the café Café corten facade cladding - weather-resistant steel steel structure – café roof with terrace polished stainless steel column – art object and café roof support structural aluminium glazing ceramic blocks filled with mineral insulation – café perimeter masonry polished concrete – café floor stone wall cladding – sanitary facilities ceramic tiles and tiles – café and sanitary facilities plasterboard ceilings – café and sanitary facilities 3 mineral insulation – café roof graphite EPS – floor insulation phenolic foam insulation – reinforced concrete structures steel - café interior fibreglass – roofing of the café and terrace solid wooden planks – terrace wooden ceiling – KVH prisms
Client
Office of the Municipal District of Brno-střed
Retrofit Workspace of a former laboratory into an open innovation ecosystem that supports successful entrepreneurs in the region.
Location
Purkyňova, 621 00 Brno, Czech Republic
Design team
Tomáš Kozelský, Viktor Odstrčilík, Alexandra Georgescu, Kateřina Baťková, Táňa Kantor, Markéta Fišerová, Josef Řehák [furniture], Natálie Hradilíková [furniture]
Collaborators
Main contractor: QDS Group, Glass walls: DEXO, Furniture supplier: Lino Design, Bespoke lights: Hormen, Bespoke LED neon lights: HappyFish, Graphic designer: STEEZY Studio.
Built area
Gross Floor Area 1655 m²
Material
Red and blue corrugated metal. Plexiglass – organic-shaped walls. Textile – curtains
Typology
Office - Building
Hidden within the garden of St. Augustin Abbey lies a restored greenhouse, once the outdoor laboratory of Gregor Mendel, who spent eight years conducting experiments on pea plants to study their hereditary traits. Destroyed in the 1870s, the reinvented Mendel’s greenhouse stands as a genetics pavilion on its original premises in the city of Brno.
Project name
Mendel’s Greenhouse
Architecture firm
CHYBIK + KRISTOF
Location
Brno, Czech Republic
Photography
Laurian Ghinițoiu
Principal architect
Ondrej Chybik, Michal Kristof
Design team
Ondrej Svancara, Krystof Foltyn, Ingrid Spacilova, Laura Emilija Druktenyta
Interior design
CHYBIK + KRISTOF
Civil engineer
Babka & Suchma
Structural engineer
Vaclav Prikryl
Tools used
SketchUp, AutoCAD, Autodesk 3ds Max
Construction
STAVOS a.s., Aluprof, UNICON
Client
St. Augustin Abbey
Typology
Cultural › Greenhouse
Art Design Fashion and the Museum of Applied Arts. The new concept and a breath-taking genius loci have put the best exhibition space of the Moravian Gallery in Brno on the design map of Europe. Indeed, the museum is attractive to visitors of all generations, from ground floor to rooftop, in every corner.
Project name
Moravian Gallery | ART DESIGN FASHION
Architecture firm
Catwalks: Olgoj Chorchoj. Respirium: David Karásek. Black & Light Depot: Maxim Velčovský, Radek Wohlmuth, edit! Café Robot, The Cloud: Marek Jan Štěpán. Designshop: Eva Eisler. Architectural design of the expositions Cave, Prostor Pro, 2000+ Design, 2000+ Fashion: Tomáš Svoboda
Location
Husova 18, 662 26 Brno, Czech Republic
Collaborators
The Demon of Growth: Krištof Kintera. Graphic design: Lukáš Kijonka. Illustrations: Jiří Franta. Support in equipping the Museum and acquisitions to the Moravian Gallery collections: members of the Association of Czech Industrial Design
Construction
IM Development
Typology
Cultural Architecture › Gallery, Museum

