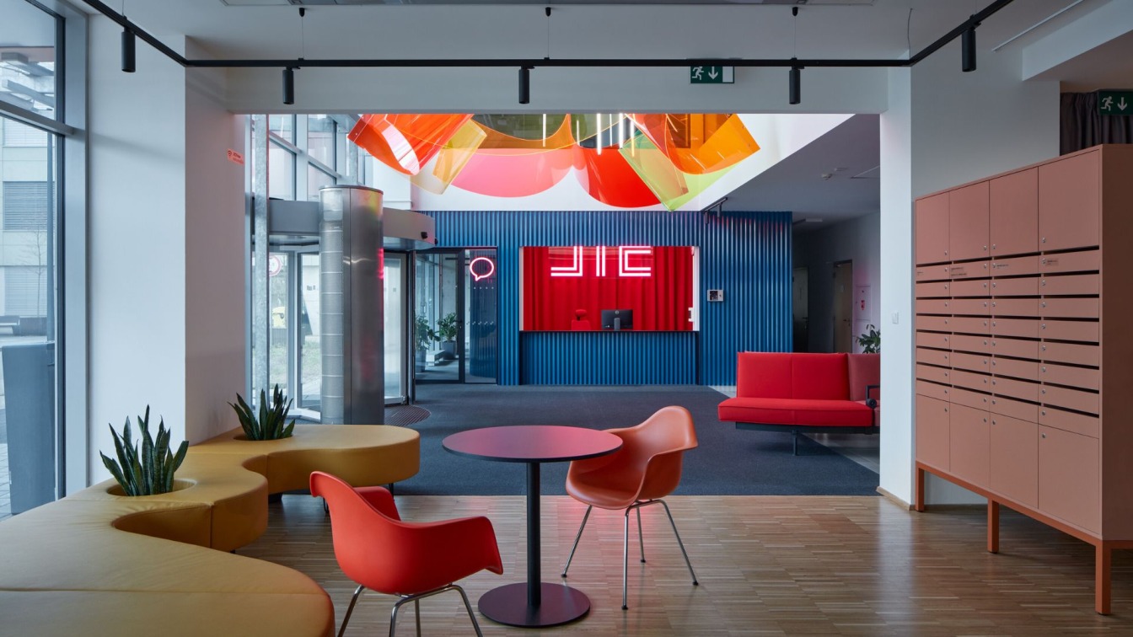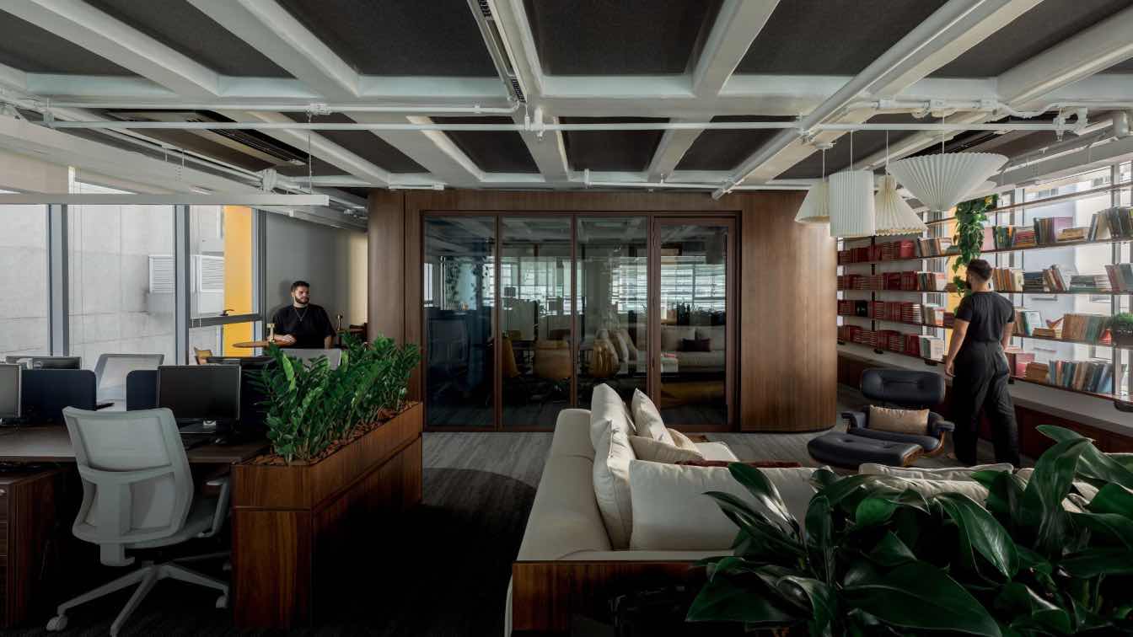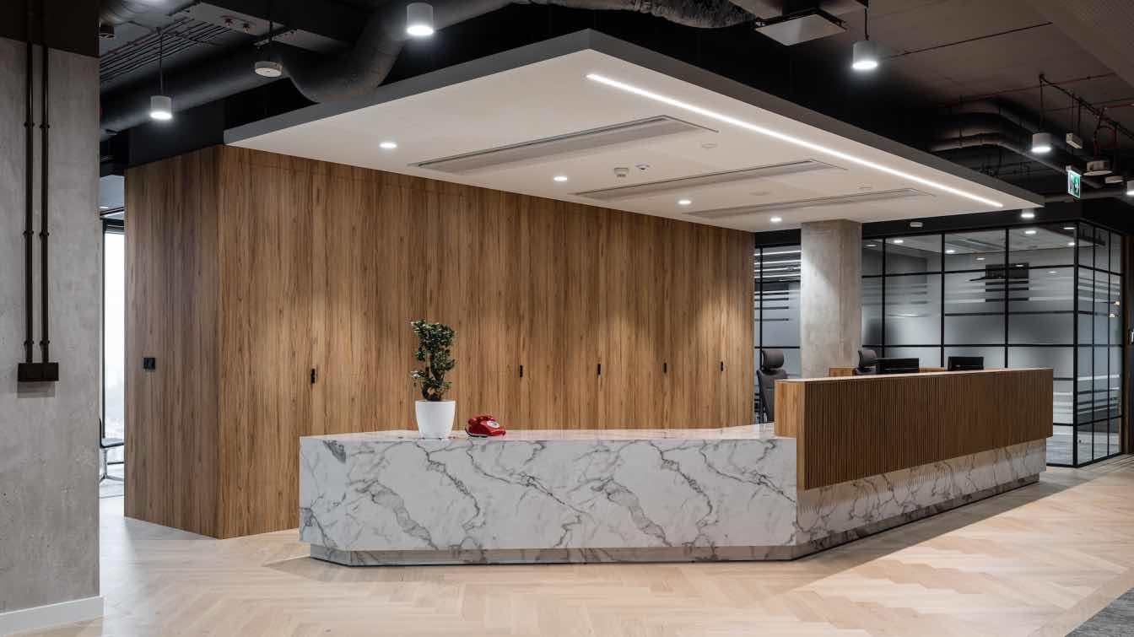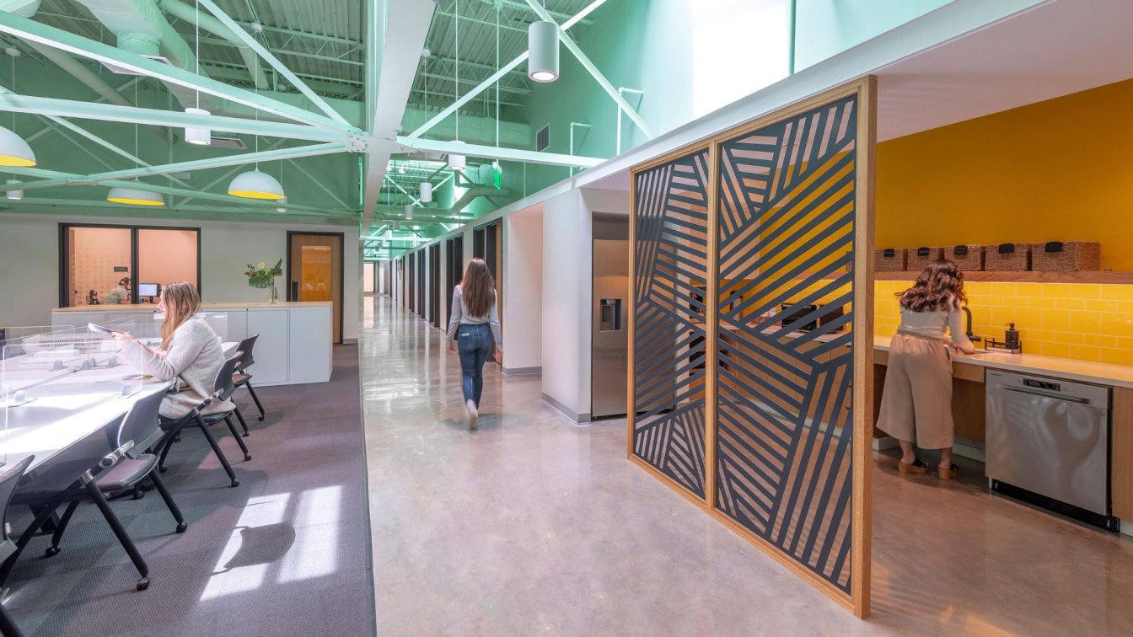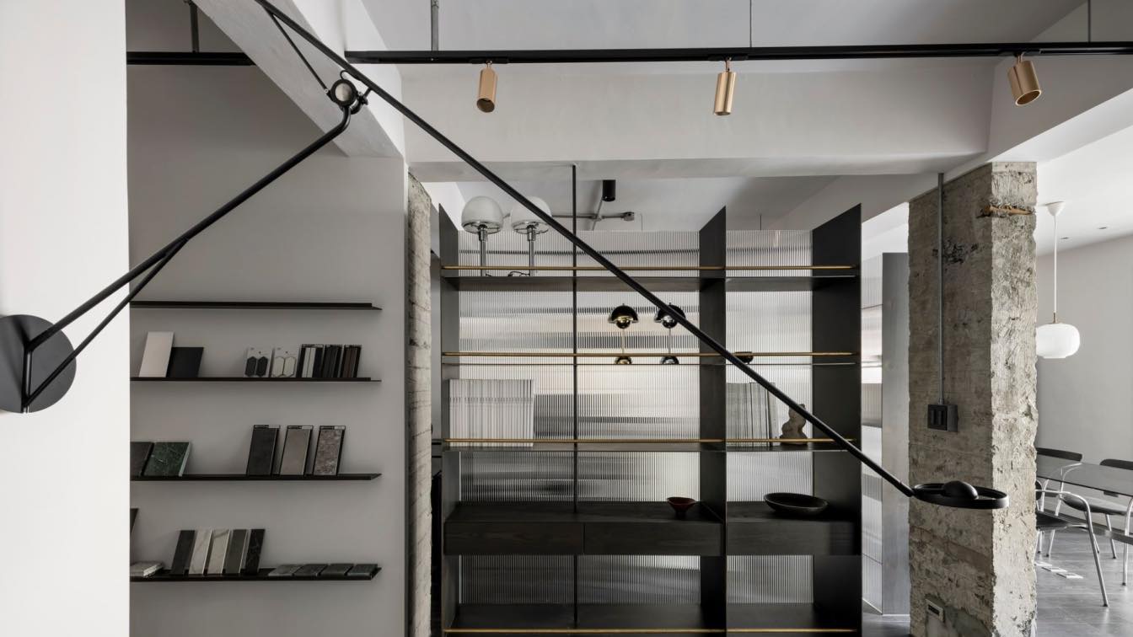In a shared effort to reuse and provide content to existing city properties, Czech architecture studio KOGAA together with the South Moravian Innovation Center (JIC) have undertaken and completed their second retrofit project in Brno. The Institute provides spaces and support services to students, start-ups, scale-ups, and established firms with unique scalable products that can make a global impact on the market. From consultancy programs all the way to help out with financial reach, JIC has become a crucial open innovation ecosystem that supports successful entrepreneurs in the region.
During and post-pandemic, as the company initiated an internal renewal process, its work model started to change and evolve to a more open and collaborative direction. Consequently, the original fixed structure layout of the research laboratory facility they are located in had become obsolete. As experts in alternative retrofit workspaces, KOGAA was asked to come up with a new vision for an office that fosters collaborative encounters and provides a feeling of openness and creativity, as well as finding sustainable solutions for the new company structures.
To achieve a profound change, fixed enclosing walls were replaced throughout the whole facility by transparent organic forms accommodating meeting rooms and semi-private workstations. Thanks to the flowing design, the original corridor-based layout disappeared, being replaced by organic in-between spaces that encourage relationships. Also, a bold-coloured zoning system informs areas for working and socializing, where a blue zone is for quiet and solo work, and red and orange spaces are dedicated to more interactive experiences.

The positive impact on the way of working was additionally achieved by designating individual floors to different levels of expertise, where the ground floor is dedicated to solo starting entrepreneurs thanks to the open plan coworking space, while the higher floors serve the JIC team and established start-ups and more established companies. Another big aim was to reduce the energy consumption of the building and reduce waste throughout the renovation process.
The upper floor is now separated from the ground floor by a glazed partition to avoid unnecessary heat losses and most of the furniture has been repurposed from the previous offices together with the illumination and the main floor finishes. As the space is designed to attract entrepreneurs, start-ups, and digital businesses, the ground floor is highlighted by an iconic installation representing the identity of JIC as well as interacting with the space.
The coloured plexiglass lighting fixture works through the day by casting different colours on the surrounding surfaces, visually connecting the ground floor with the upper floor. ‘At KOGAA we truly believe in the power of inspiring spaces to make a positive impact on the world around us and the new JIC HQ is the home for innovation where change can happen.’




















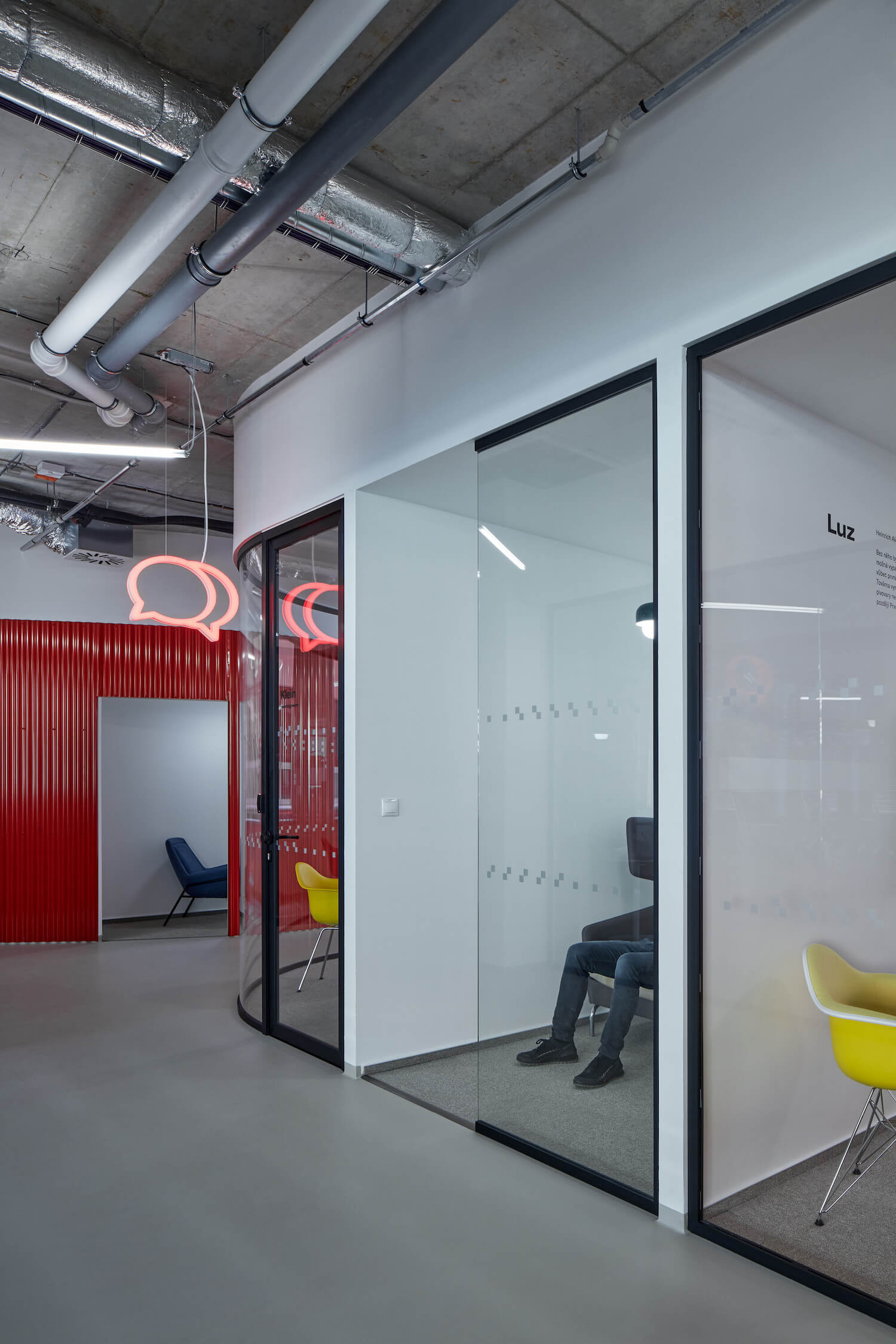












About studio / author
KOGAA was founded in 2015 by Tomáš Kozelský, Alexandra Georgescu and Viktor Odstrčilík. The intention was to create an architectural practice that puts social needs, sustainability and quality of life in cities at the forefront of its realisations. Based on the belief that "the most sustainable building is the one that has already been built", they specialize in the revitalization of historic buildings and their subsequent "revival". Projects such as Distillery, KUMST and DADA Distrikt are representative examples of how to turn vacant properties into vibrant places that play an active role in the urban and economic transformation of the locality and improve the quality of life.
When designing for the new built, adaptability is the core element to ensure longevity in buildings that can become something else with the minimum impact on the environment.
The studio's achievements to date include:
– Architectural Review's award for international talent DESIGN VANGUARD,
– Presentation and mentoring at RIBA, Royal Institute of British Architects,
– Representing the Czech Republic at Concentrico Architecture Festival in Logroño, Spain,
– winner of the Czech Architecture Award 2021 from the Ministry of Trade and Industry for DADA Distrikt.

