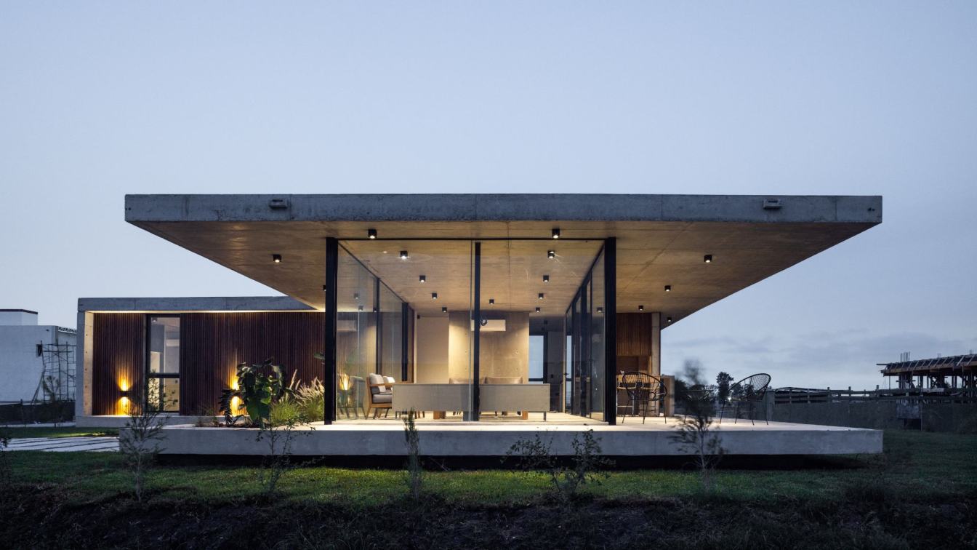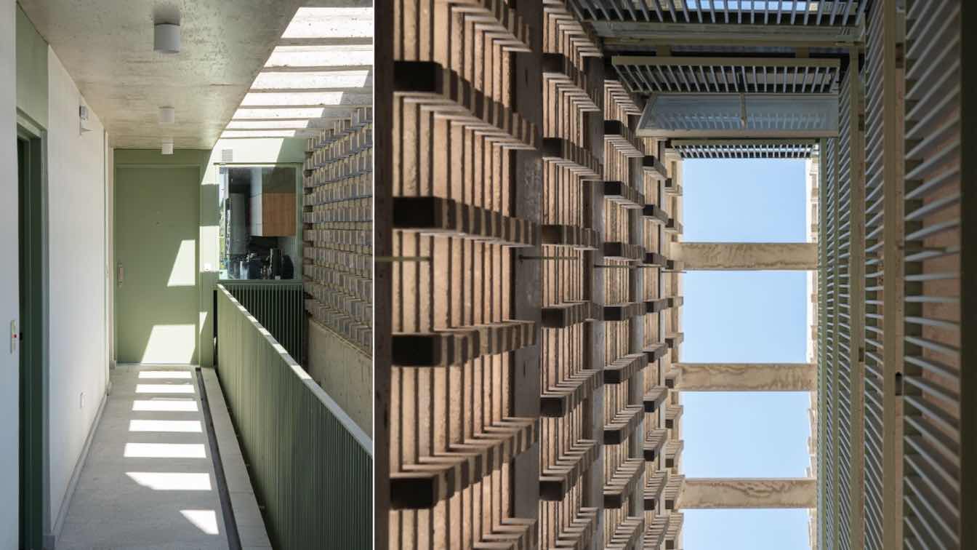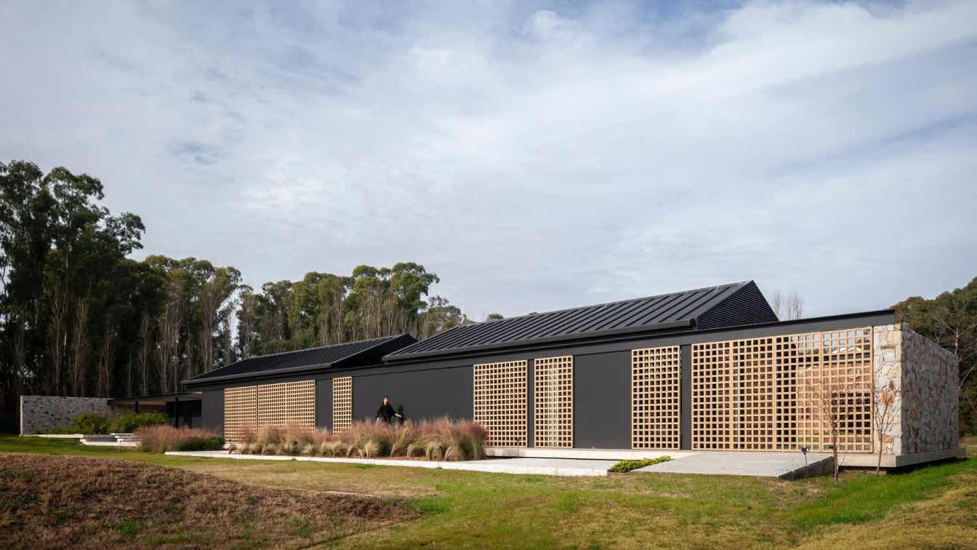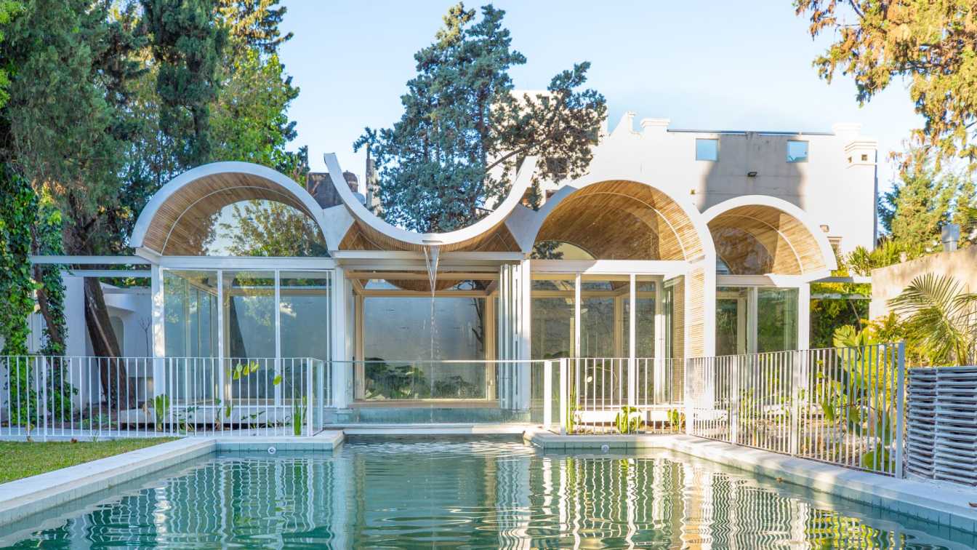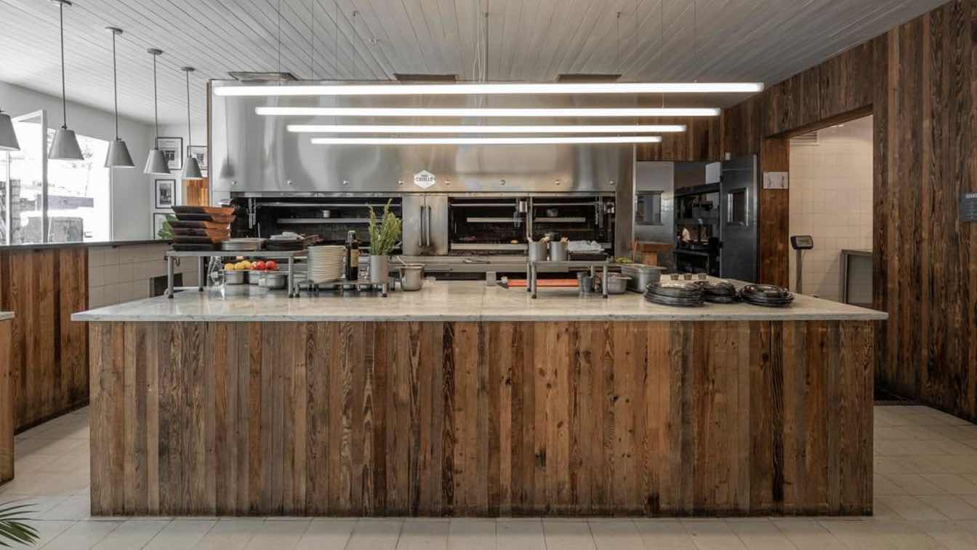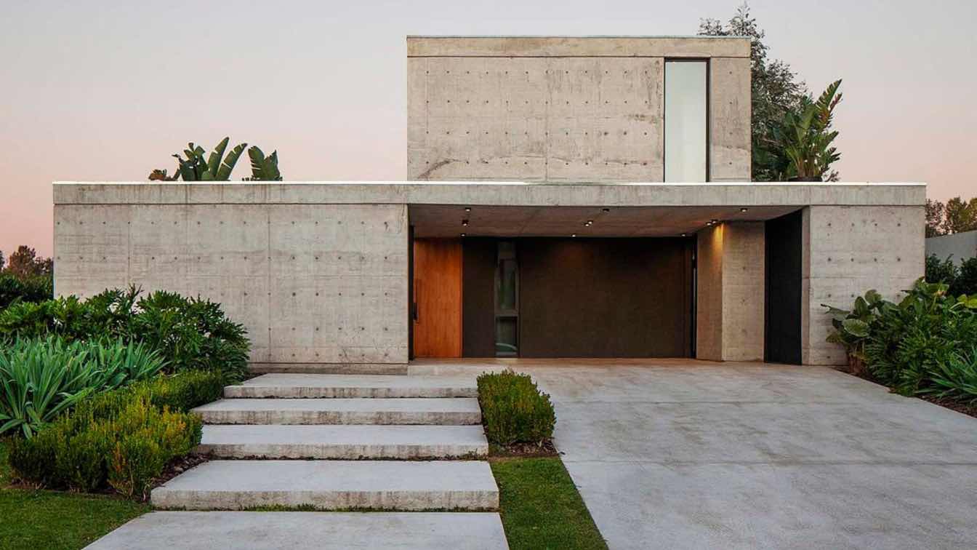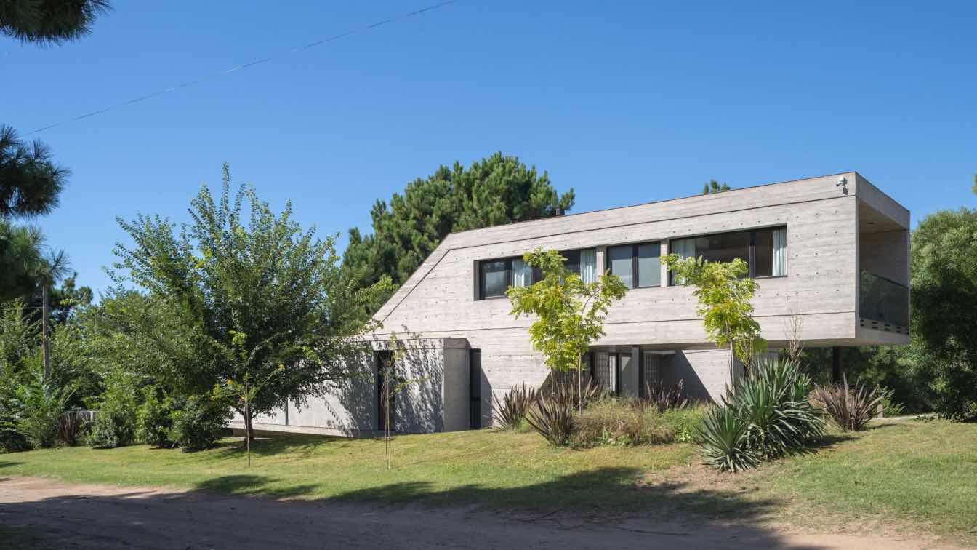“As a designer for TIM Architects, I always try to maintain the design guidelines that characterize our studio, such as the absence of ornaments and mouldings, the accesses as protagonists, the glazed spaces, the purity of the facades and the wise division of the internal spaces according to their use as, for example, the separation between the kit...
Architecture firm
TIM Arquitectos
Location
Canning, Buenos Aires, Argentina
Photography
Luis Barandiaran
Principal architect
Martin Aracama, Felipe Aracama
Design team
Felipe Aracama
Interior design
TIM Arquitectos
Civil engineer
Guillermo Heyaca
Landscape
TIM Arquitectos
Tools used
AutoCAD, V-ray
Material
concrete, glass, wood
Typology
Residential › House
ARQTIPO: The proposal challenges the search for a sensitive material experimentation, which attempts to provide a vital interior spatiality, filtering light to both private and semi-public spaces, at different times of the day, located in the Parque Chas neighborhood, in the Autonomous City of Buenos Aires.
Architecture firm
ARQTIPO
Location
Andonaegui 1251, Parque Chas, Ciudad Autónoma de Buenos Aires, Buenos Aires, Argentina
Photography
Israel Caire, Mathis Ceccon
Principal architect
Diego Aceto, Dario Litvinoff, Alejandro Camp
Design team
Diego Aceto, Dario Litvinoff, Alejandro Camp
Interior design
ARQTIPO (Diego Aceto, Dario Litvinoff, Alejandro Camp)
Structural engineer
Pablo Lulkin
Construction
ARQTIPO (Diego Aceto, Dario Litvinoff, Alejandro Camp)
Supervision
Lucas Gorroño
Visualization
Ph Israel Caire + Mathis Ceccon
Material
Reinforced Concrete and CORBLOCK brick
Typology
Residential › Apartments
Leone Loray Arquitectos: Orilla is a house designed to be lived in between the boundaries of the interior and the exterior, with a concept where the surroundings become part of the architecture and seamlessly integrate into the interior. Its name is the synthesis of its essence.
Project name
Orilla House
Architecture firm
Leone Loray Arquitectos
Location
Junín, Buenos Aires, Argentina
Photography
Alejandro Peral
Principal architect
Justina Leone, Gaston Loray
Design team
Justina Leone, Gaston Loray, Juliana Virla, Nadia Navarrete y Gustavo Ciancio.
Interior design
Juliana Virla
Civil engineer
Leone Loray Arquitectos
Structural engineer
Leone Loray Arquitectos
Environmental & MEP
Leone Loray Arquitectos
Landscape
Leone Loray Arquitectos
Lighting
Leone Loray Arquitectos
Supervision
Leone Loray Arquitectos
Visualization
Leone Loray Arquitectos
Construction
Leone Loray Arquitectos
Material
Concrete, Wood, Glass, Stone, Steel
Typology
Residential › House
Bienetre is a project that is located in the heart of the residential neighborhood of Villa del Parque. In front, a 1940s English-style house will be completely restored and revalued, respecting its original materials without altering the identity of the neighborhood.
Architecture firm
Grizzo Studio
Location
Villa del Parque, Buenos Aires, Argentina
Principal architect
Lucila Grizzo, Federico Grizzo
Design team
Lucila Grizzo, Federico Grizzo
Material
Concrete, Wood, Steel, Stone
Typology
Pavilion › Park, Garden
OHIO Estudio: Our renovation of Restaurant Hermanos is centered around how we consume, connect, and experience gastronomy. This concept guides our redesign of the existing layout, redefining both the workspace and the dining area.
Architecture firm
OHIO Estudio
Location
Dardo Rocha 2208, B1640FTD Buenos Aires, Provincia de Buenos Aires, Argentina
Photography
Luis Barandiaran
Principal architect
Felicitas Navia
Design team
Felicitas Navia, Paula Bianco, Margarita Oribe
Interior design
OHIO Estudio
Client
Christian Petersen
Typology
Hospitality › Restaurant
LMARQ Arquitectos: Together with Estudio Lanati, we designed a residential building on a corner of Banfield Este, Province of Buenos Aires, facing the challenge of intervening in the densification process of the City in an area with a strong neighborhood imprint.
Architecture firm
LMARQ Arquitectos, Estudio Lanati
Location
Banfield Este, Lomas de Zamora, Provincia de Buenos Aires, Argentina
Photography
Alejandro Peral
Principal architect
Luciana Macias, Gustavo Lanati
Typology
Residential › Apartments
Implemented in the central sector of the Terralagos neighborhood, Canning, Province of Buenos Aires. On a trapezoidal-shaped lot, the front being the most generous measure of the development of the land.
Architecture firm
LMARQ Arquitectos
Location
Terralagos, Canning, Provincia de Buenos Aires, Argentina
Photography
Alejandro Peral
Principal architect
Luciana Macias
Design team
Facundo Carrosso, Yamila Graneros
Structural engineer
Gustavo Bianchi
Material
Concrete, glass, steel
Typology
Residential › House
Estudio Galera Architecture: House Three is part of a larger complex which has gradually being built for the same family over time. It is the third of a total of six residences planned in 2016 through a master plan that encompasses not only housing but also amenities and green spaces at the center of the complex.
Architecture firm
Estudio Galera Architecture
Location
Ostende, Pinamar County, Buenos Aires, Argentina
Design team
Ariel Galera Cesar Amarante, Francisco Villamil, Luisina Noya
Collaborators
Micol Rodriguez, Soledad Van Schaik, Juan Cruz Ance, Facundo Casales. Project supervisor: Pablo Ahumada. Project Manager. Administration Management: Verónica Coleman. Text editing and translation: Soledad Pereyra. Surveyor: Ariel Triana
Structural engineer
Juan Pablo Busti
Environmental & MEP
Electricity: Gabriel Jaimón. Sanitation: Cristian Carrizo
Material
reinforced concrete, glass bricks, aluminium, glass and cement blocks
Typology
Residential › House

