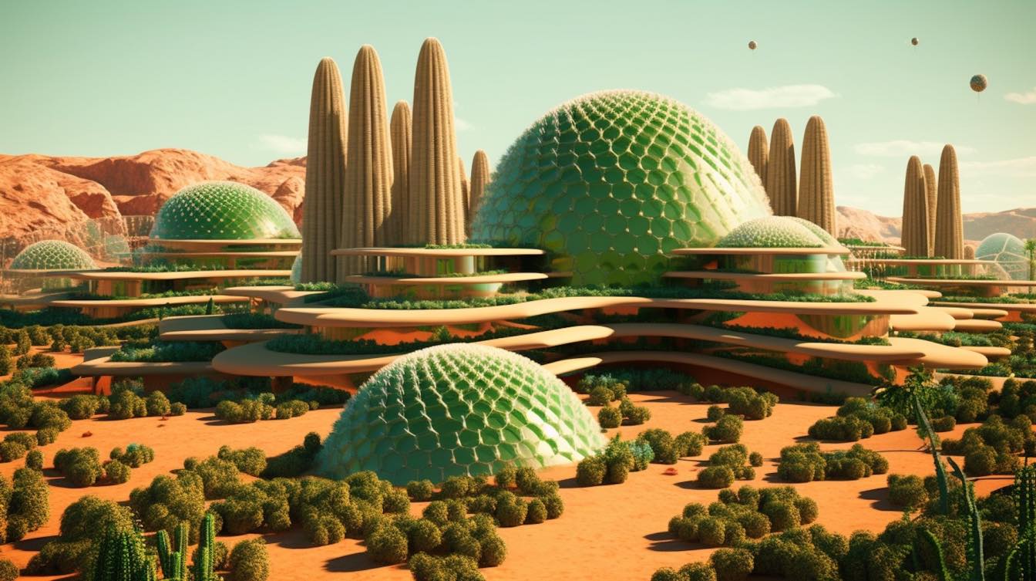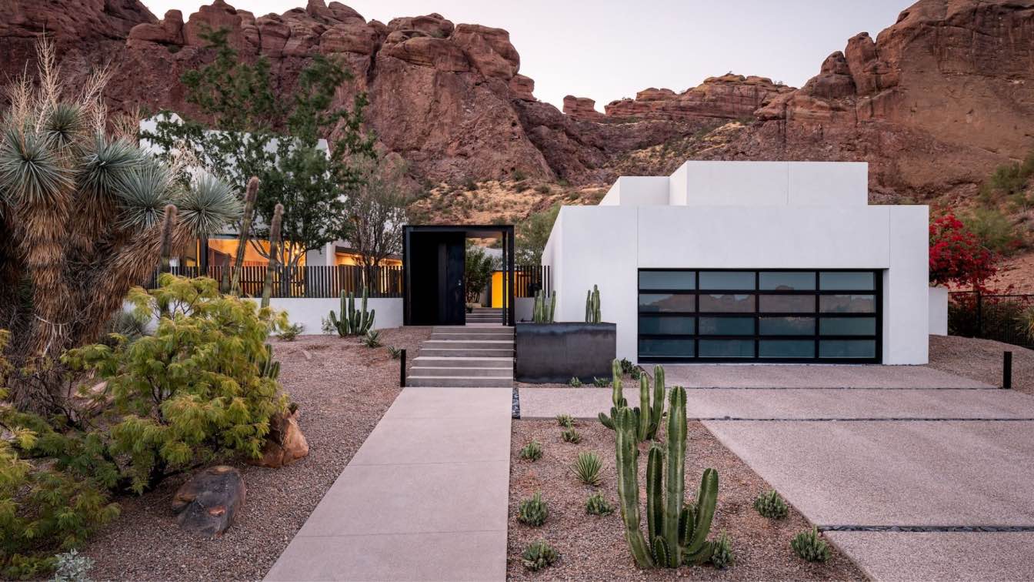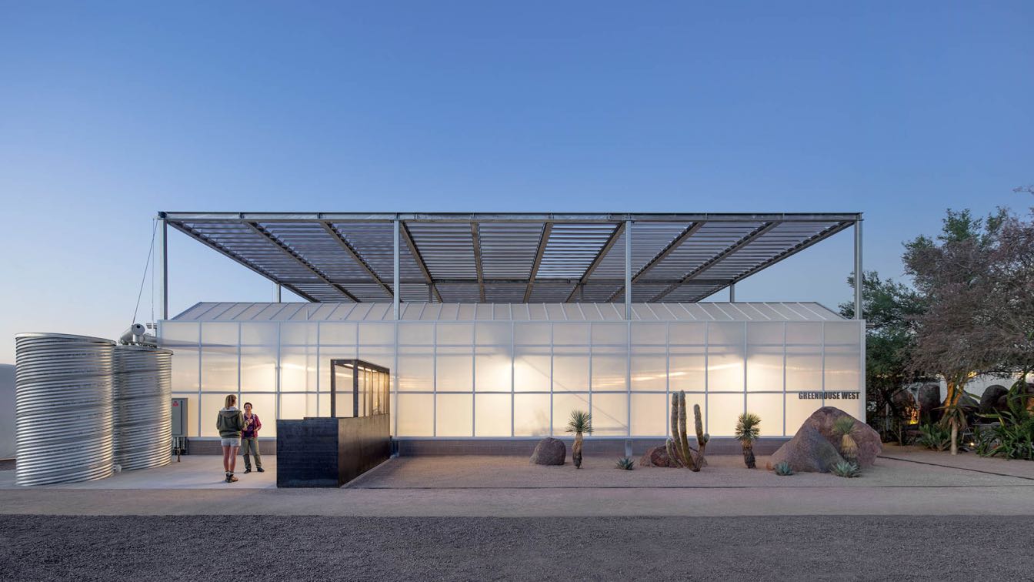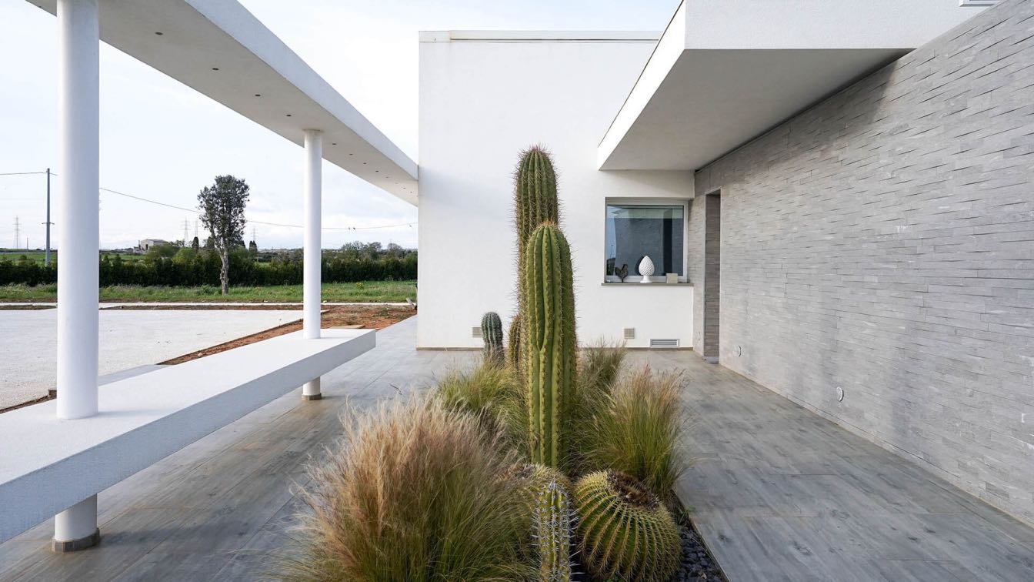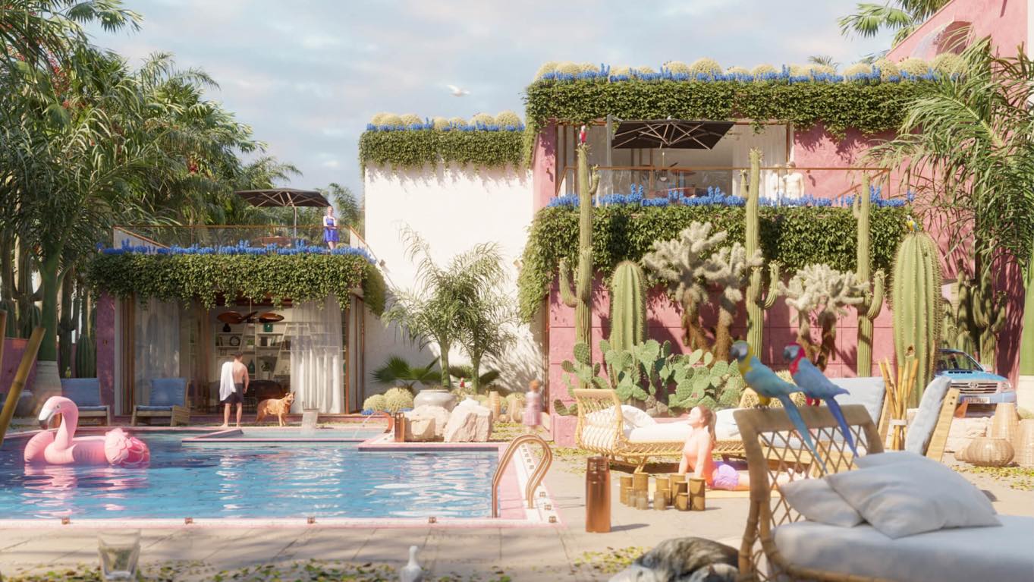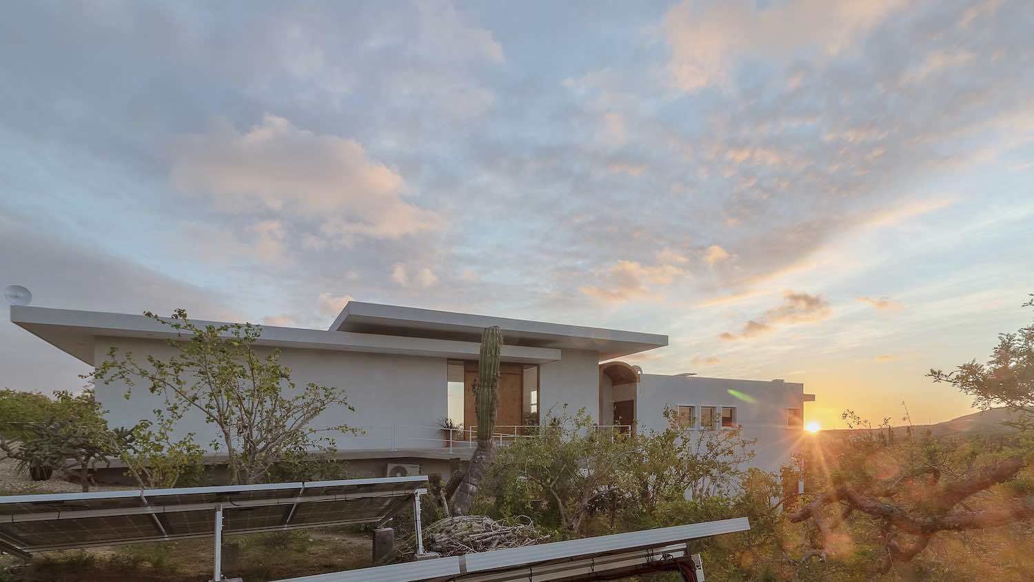Imagine the year is 2187 and Mars has become a bustling hub of activity. Humans have been living on the red planet for over a century, and the once-barren landscape is now dotted with cities and towns!
Project name
Habitable Cacti: Sustainable Settlements On Mars
Architecture firm
Manas Bhatia
Tools used
Midjourney, ChatGPT3
Principal architect
Manas Bhatia
Visualization
Manas Bhatia
Typology
Future Architecture
Built in 1973, this 4,930 square-foot residence in Phoenix, Arizona, was dark, outdated, and missing a connection to its incredible backdrop of Camelback Mountain. This renovation designed by 180 Degrees Design + Build in collaboration with CBTWO Architects focused on a personal expression of modern, whimsical design and creating an intersection be...
Project name
Brandaw at Echo Canyon
Architecture firm
180 Degrees Design + Build, CBTWO Architects
Location
Phoenix, Arizona, USA
Photography
An Pham Photography
Principal architect
James Trahan, John Anderson, Troy Vincent, Garth Brandaw
Structural engineer
Cartwright Architects & Engineers
Environmental & MEP
Otterbein Engineering
Lighting
Woodward Engineering
Supervision
180 Degrees Design + Build
Tools used
AutoCAD, Google SketchUp
Construction
180 Degrees Design + Build
Material
Concrete, glass, wood, steel, stone
Typology
Residential › House
Walls and fences are typically used to keep people and areas separate, but at the Desert Botanical Garden an unusual series of structures actually brought people together. We combined wood, concrete, steel, stone and block to create a variety of richly textured and highly functional separators that both physically divided and visually connected ope...
Project name
Hazel Hare Center for Plant Science
Architecture firm
180 Degrees Design + Build & coLAB studio, LLC
Location
Phoenix, Arizona, USA
Photography
Bill Timmerman
Principal architect
Matthew Salenger coLAB studio, LLC
Design team
180 Degrees Design + Build & coLAB studio, llc
Collaborators
Garden Staff and Volunteers
Civil engineer
Dibble Engineering
Structural engineer
BDA Design
Environmental & MEP
Associated Mechanical Engineers, PLLC
Landscape
Trueform Landscape Architecture Studio
Lighting
Woodward Engineering
Supervision
180 Degrees Design + Build
Visualization
coLAB studio, llc
Tools used
Autodesk Revit, Rhinoceros 3D, Lumion
Construction
180 Degrees Design + Build
Material
Polycarbonate cladding, galvanized steel, and galvanized copper. Sustainability and repurposing materials are incorporated into most of our projects. On this project, we used recycled wood, repurposed concrete formwork for the site retaining walls in the decorative and security fencing and re-used acoustical ceiling panels that were recycled from the Phoenix Children’s Museum
Budget
$3.5M Phase 1 / $12M Phase 2
Client
Desert Botanical Garden
Status
Phase 1 complete / Phase 2 scheduled to break ground in 2023
Typology
Cultural › Greenhouse
DAAA Haus: Villa P - Dark colours were used to give a moody cosy interior. The raw metal finish staircase and the ebony wood storage system are an architectural statement piece in the house.
Architecture firm
DAAA Haus
Location
Ragusa, Sicily, Italy
Photography
Diana Iskander at Omwliving (www.omwliving.com)
Principal architect
Daniele Migliorisi
Interior design
DAAA Haus
Landscape
Alessio Bracchitta, Salvatore Bufalino
Structural engineer
Salvatore Miosotis
Civil engineer
Salvatore Miosotis
Construction
Impresa C.E.ST. SRL di bellassai giovanni
Lighting
Giulia la ganga vasta (agency los project - catania)
Tools used
AutoCAD, Autodesk 3ds Max, SketchUp, Adobe Illustrator, Adobe Photoshop
Material
Natural stone, ebony wood, metal sheets, laminated parquet, nova color plastering, glass
Typology
Residential › House
Desert Villa designed & visualized by architect Daniel Morales from MORE + ARCHITECTURE studio. This was a commissioned project developed for a Colombian family located in Tatacoa, Colombia.
Project name
Desert Villa
Architecture firm
MORE + ARCHITECTURE
Location
Tatacoa Desert, Colombia
Tools used
Autodesk 3ds Max, V-Ray, Autodesk Revit, SketchUp, Adobe Photoshop
Principal architect
Daniel Morales Garcia
Design team
Daniel Morales Garcia
Visualization
Daniel Morales Garcia
Typology
Residential › House
The Mexican architecture firm Red Arquitectos led by Susana Lopez Gonzalez has recently completed Nivana House, a passive solar house in the desert of Baja California Sur, Mexico for a musical director from Hawaii.
Architecture firm
Red Arquitectos
Location
Cerritos, Baja California Sur, Mexico
Photography
Miguel Angel Calanchini
Principal architect
Susana Lopez Gonzalez
Design team
Angelica Azamar, Ruben Mercado
Interior design
Red Arquitectos
Civil engineer
Valente Gualarte
Structural engineer
Valente Gualarte
Supervision
Red Arquitectos
Tools used
Adobe Photoshop, Adobe Lightroom, AutoCAD
Construction
Rogelio Rojas Castro
Typology
Residential, Houses

