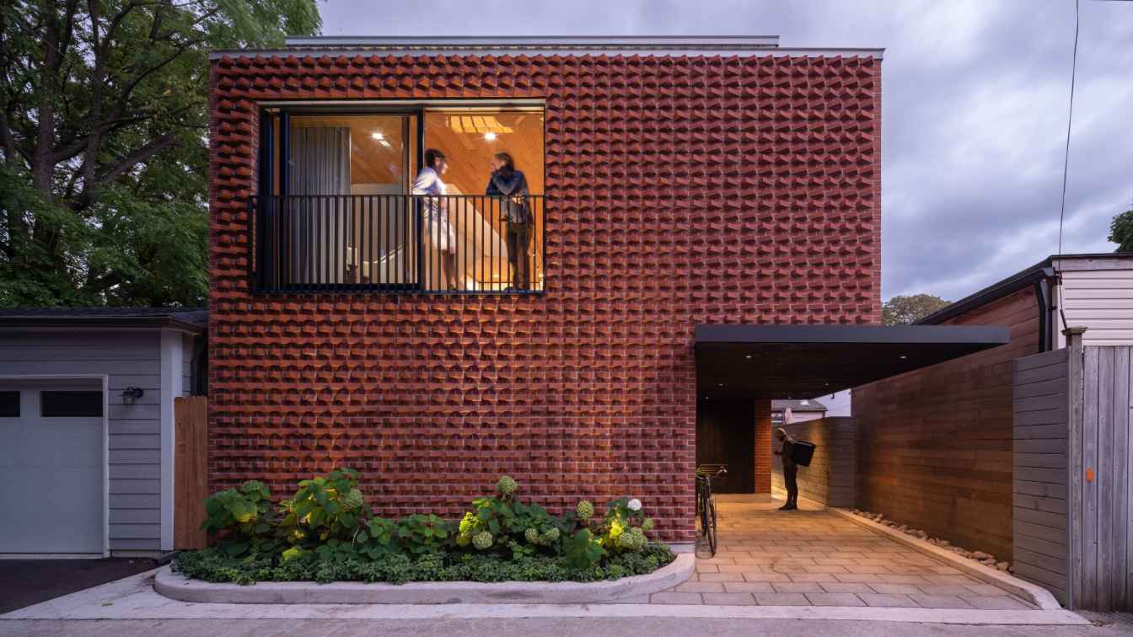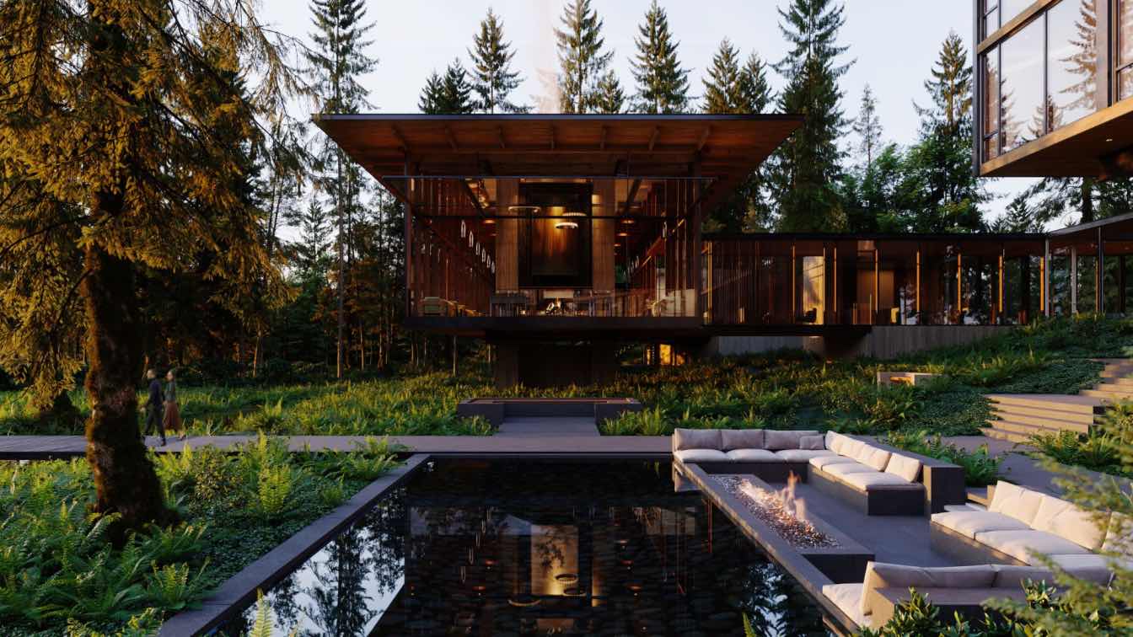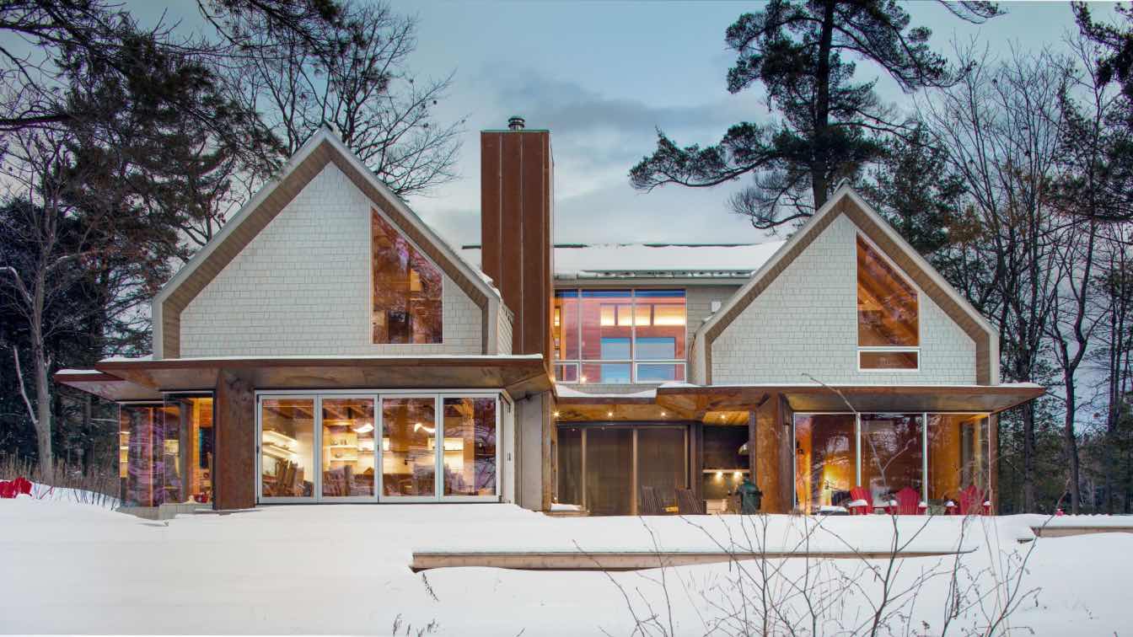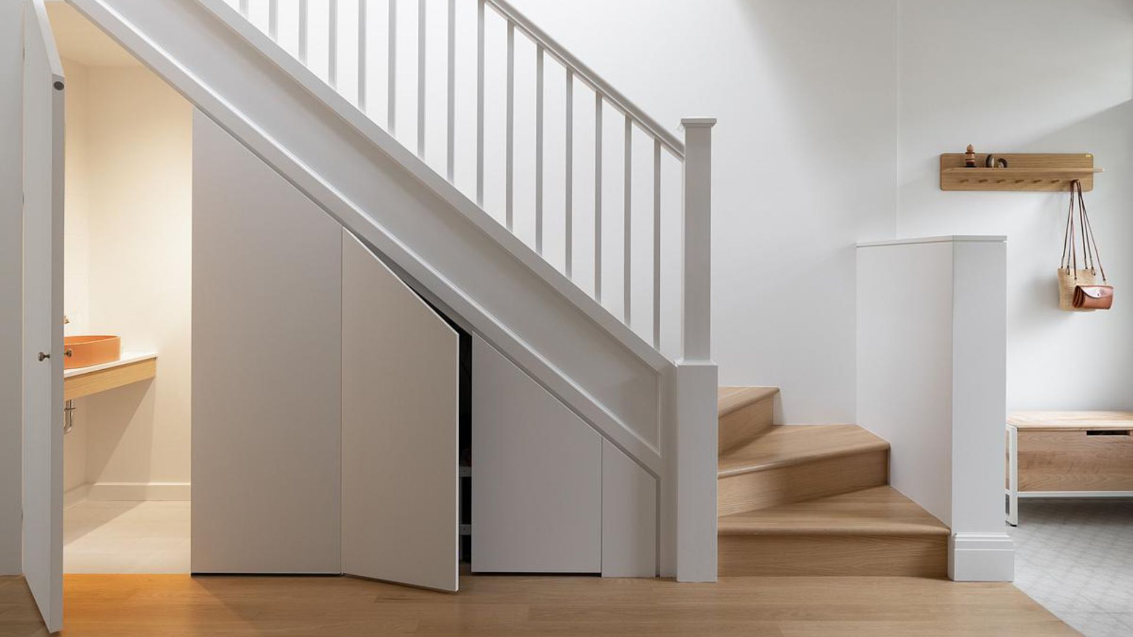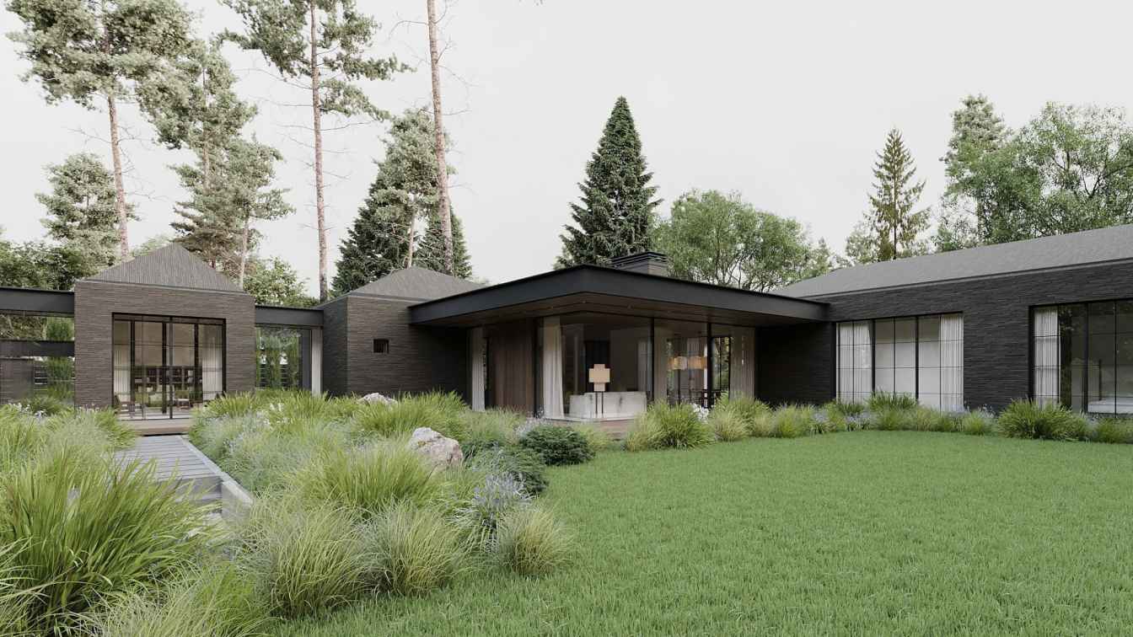The Garden Laneway House, nestled between garages facing a service lane, is a lyrical collection of modern lines, authentic materials, and deliberate views. Clad in a distinct rotated brick facade, it brings beauty to the laneway and reimagines the potential for small-scale urban densification.
Project name
Garden Laneway House
Architecture firm
Williamson Williamson
Location
Toronto, Ontario, Canada
Photography
Scott Norsworthy
Principal architect
Betsy Williamson OAA, FRAIC, Shane Williamson
Design team
Javier Huerta, Dimitra Papantonis, Steven Chen, Nassim Sani, Christina Vogiatis, Silas Clusiau
Interior design
Suzanne Wilkinson Interiors Inc.
Structural engineer
Atkins + Van Groll, faet lab
Environmental & MEP
Mechanical Engineer: McCallum HVAC Design Inc.
Construction
Jeff Wilkinson, Wilkinson Construction Services Inc.
Client
Suzanne and Jeff Wilkinson
Typology
Residential › House
Lack of storage space can be the biggest deterrent. However, the availability of remote storage facilities across the city provides a practical, convenient and elegant solution, even for those who are reluctant to adopt a minimalist lifestyle just yet.
Written by
Rik Snuiverink
Tofino Beach Lodge is located on the rugged West Coast of Vancouver Island within the UNESCO Clayoquot Sound Biosphere Reserve and on the traditional territory of the Tla-o-qui-aht First Nation.
Project name
Tofino Beach Resort
Architecture firm
Eerkes Architects, dHK Architects
Location
Tofino, British Columbia, Canada
Principal architect
Les Eerkes
Design team
Jonathan Thwaites
Built area
Lodge Floor Area: 15,800 ft². Hotel Floor Area: 39,500 ft². Spa: 360 ft². Staff and Maintenance: 11,800 ft²
Collaborators
Murdoch de Greef, Westmark
Visualization
Notion Workshop
Typology
Hospitality › Resort
Nestled amidst the breathtaking beauty of the Georgian Bay landscape lies picturesque Six Mile Lake. An undulating shoreline brings the lake to the cottage in an almost all- encompassing manner, and the cottage is designed to defer to and embrace that serene splendor by connecting with it from every angle.
Project name
Six Mile Lake Co5age
Architecture firm
BLDG Workshop Inc (Architectural Design Firm)
Location
Muskoka, Ontario, Canada
Photography
Ruby Photo Studio
Principal architect
Nathan Buhler (Architectural Designer)
Design team
Adam Balkwill, Andrea Pearson
Interior design
BLDG Workshop Inc
Structural engineer
Sawyer Duncan
Tools used
AutoCAD, Revit, Lumion, SketchUp
Construction
RBA Projects
Material
Shingles – Maibec Corten Steel and Roof – CR Systems. Flooring – Unik Parquet. LighCng – Dark Tools. Fireplace – Stuv. Wood – P Camposilven Carpentry and South Parry Lumber
Typology
ResidenCal › Co5age
Now is the time to plan your next vacation as the inviting city of Montréal in Canada beckons, with Four Seasons Montréal the perfect base to discover the charm of this incredible destination.
Photography
Four Seasons Montreal
The Gordie Howe International Bridge project team has begun final steps to connect the bridge deck over the Detroit River.
Project name
The Gordie Howe International Bridge
Architecture firm
Erik Behrens AECOM
Location
Windsor, Ontario, Canada
Principal architect
Erik Behrens
Design team
Bridging North America (BNA) including Dragados, Fluor, Aecon with AECOM
Structural engineer
AECOM and partners
Photography
courtesy of WDBA
Client
Windsor-Detroit Bridge Authority (WDBA)
Status
Construction started 2018, Construction completion is planned for September 2025 with the first vehicles expected to travel across the bridge that fall
Typology
Industrial › Bridge
At the vibrant heart of Plateau Mont-Royal, a once neglected duplex, transformed by the determination of its new occupants, emerges like a phoenix from the ashes of its past. It was nothing but a forgotten and forsaken space, but today, it embodies resilience and rebirth.
In this bustling urban environment, the modernized family finds refuge.
Project name
Maison Boyer
Architecture firm
Le Borgne Rizk Architecture
Location
Montréal, Québec, Canada
Principal architect
Sophie Le Borgne, Amani Rizk
Interior design
Le Borgne Rizk Architecture
Lighting
Luminaires Authentik
Supervision
Le Borgne Rizk Architecture
Construction
Construction N. Deslauriers
Typology
Residential › Row House
Multifaceted approaches in solving any tasks is a specific feature of our studio. We can't allow ourselves simply build a house in a field, simply elaborate an interior design, simply make a sketch of a landscape. All these are the integrants of something big one, like a seamless ecosystem, where each component must comply with a common design tast...
Project name
House in Toronto
Tools used
Autodesk 3ds Max
Principal architect
Alexey Gorodkov
Design team
Alexey Marchenko, Ekaterina Vinokurova
Typology
Residential › House

