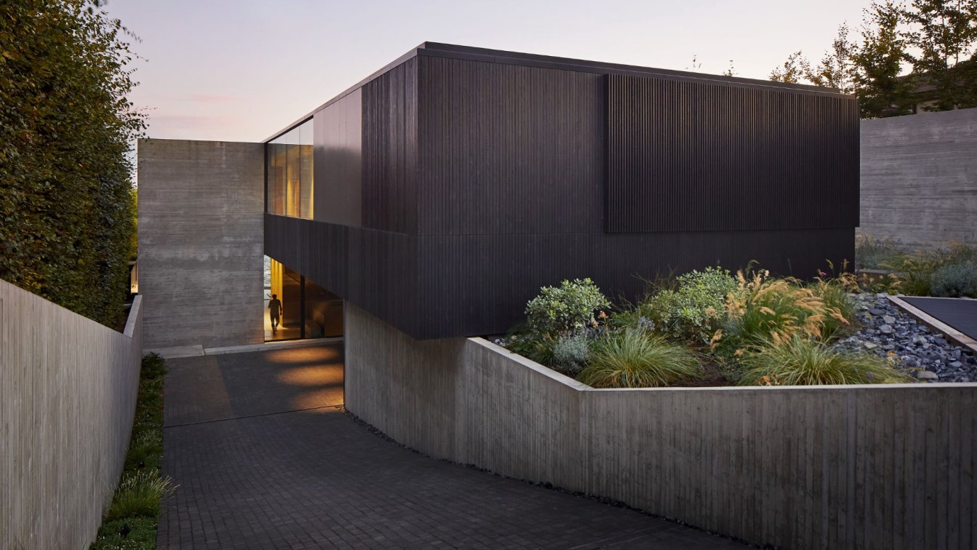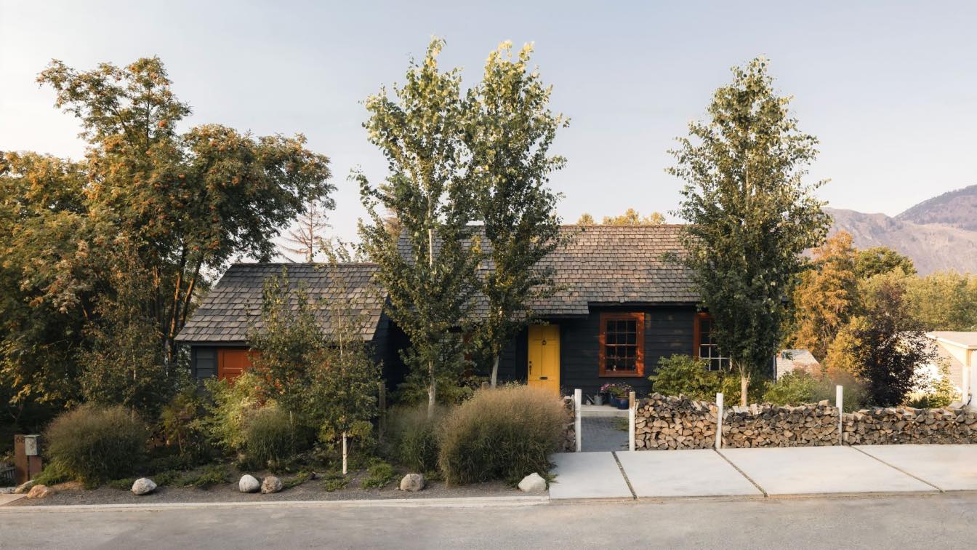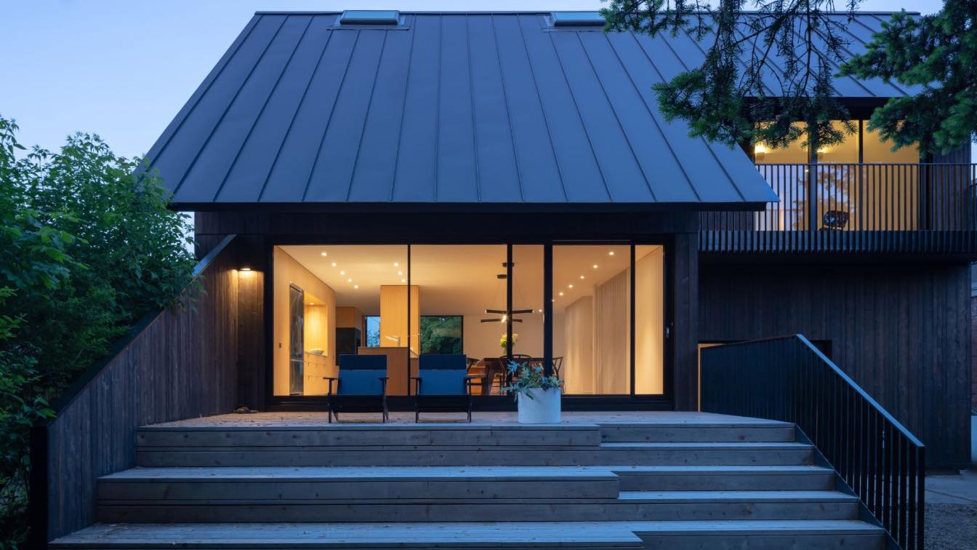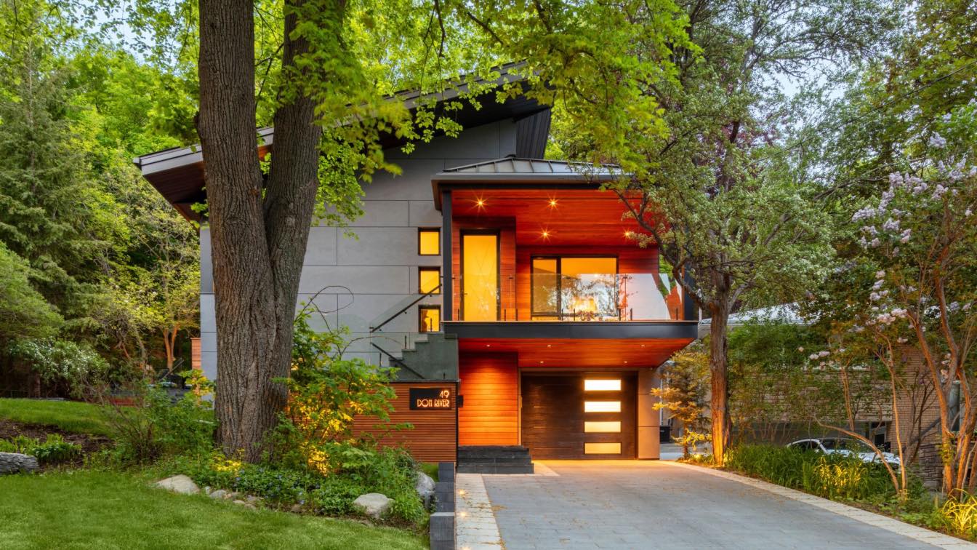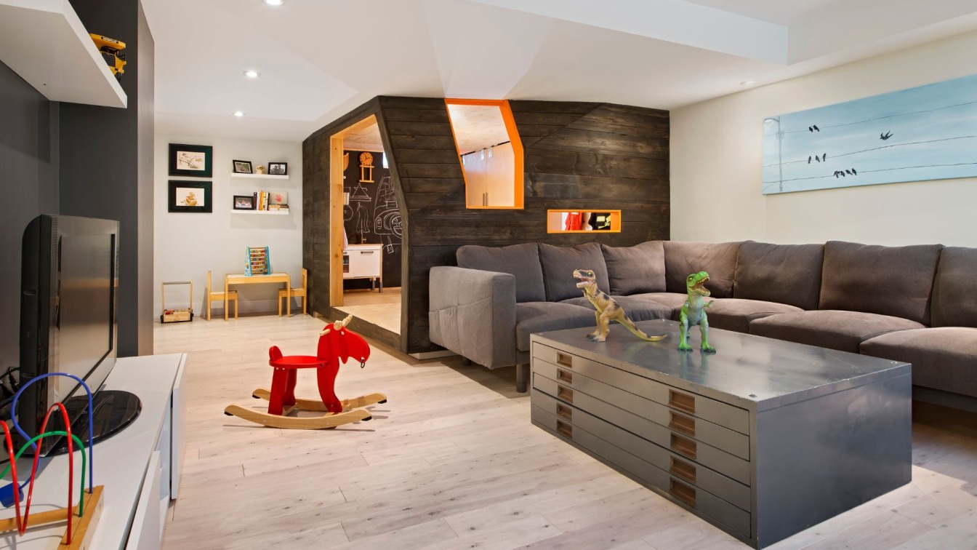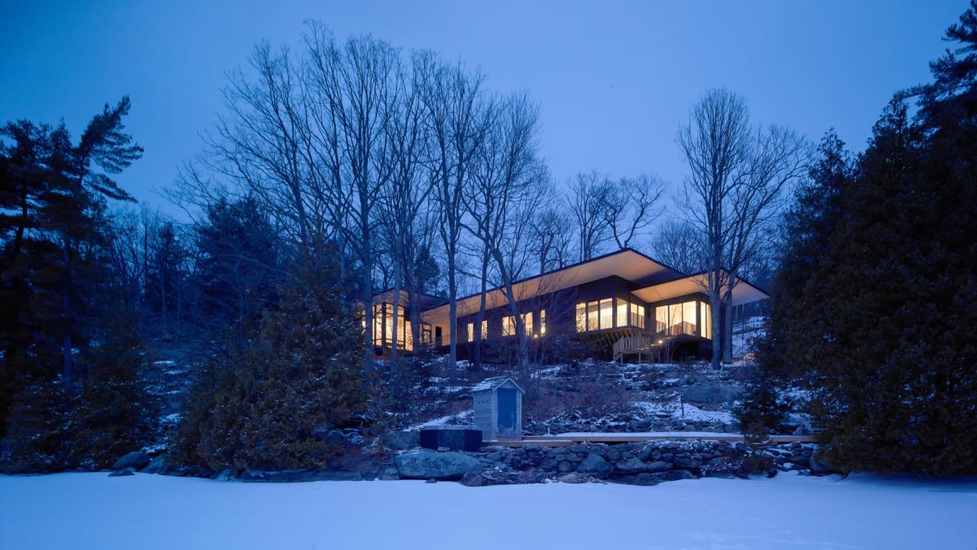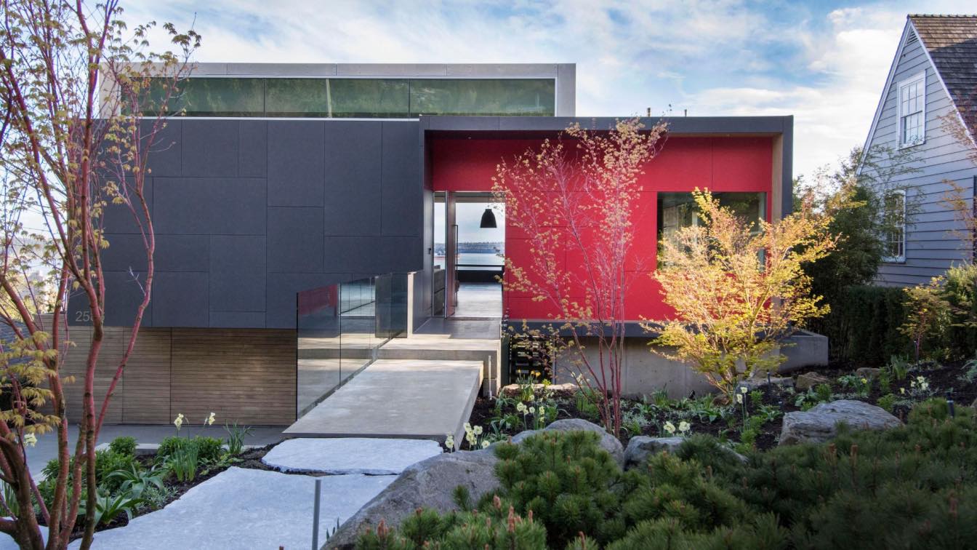The project site straddles the interstice between a suburban residential neighbourhood and West Vancouver’s natural stony seashore. Positioned on an expanded border between land and sea, the building form references the creatures that occupy this interstitial territory, whose physiology has adapted to such challenging conditions. In the same spirit...
Project name
Liminal House
Architecture firm
Design firm: McLeod Bovell Modern Houses
Location
West Vancouver, British Columbia, Canada
Photography
Hufton + Crow
Principal architect
Principal Designers: Matt Mcleod, Lisa Bovell
Design team
Daan Murray, Daniel Ching
Material
Concrete, stained Accoya Wood, and Aluminum Plate
Typology
Residential › House
For over 3 years, Olympic athlete Jake Wetzel and his wife Sigrid have been working on an extensive renovation of their historic home. This small residence in Kamloops, BC began life in 1934 as a small 1,000 square foot bungalow complete with a partial dugout basement on a steeply sloped site.
Project name
Clarke Street Residence
Architecture firm
Twobytwo Architecture Studio
Location
Kamloops, British Columbia, Canada
Photography
Hayden Pattullo
Principal architect
David Tyl
Design team
Jenny Bassett
Collaborators
Antony Milobar
Interior design
Jenny Bassett
Landscape
Catherine Howell & Twobytwo Architecture Studio
Construction
Wood Frame, Concrete
Material
Corian, marble, concrete, douglas fir
Typology
Residential › House, Rennovation
This new residence in suburban Toronto was shaped by a complex design agenda: Create a distinctly contemporary home that doesn’t feel alien to its mild suburban surroundings; organize the elaborate lifestyle needs of a large, extended family within the small footprint of the bungalow it is replacing; and provide a calming environment with powerful...
Project name
Wedgewood Park Residence
Architecture firm
Great Lake Studio
Photography
Scott Norsworthy
Principal architect
Rick Galezowski
Design team
Great Lake Studio
Interior design
Great Lake Studio
Structural engineer
Blackwood
Environmental & MEP
Fuzion
Landscape
Great Lake Studio
Lighting
Great Lake Studio
Supervision
Great Lake Studio
Construction
Catalyst Design Build
Material
Wood, Metal, Glass
Typology
Residential › Single Family Residence
How a sustainable home takes advantage of its exceptional ravine site, exemplifying a light-touch approach, dubbed ”viable sustainability” to give this home another 100-year lease on life.
Project name
Don River House
Architecture firm
Dewson Architects
Location
North York, Toronto, Ontario, Canada
Photography
©2021 RVLTR / A. Marthouret
Principal architect
William Dewson
Structural engineer
Revive Structural Engineering
Landscape
Lawrence Park Garden Care
Construction
Fairside Homes
Material
Brick, Wood, Glass, Steel
Typology
Residential › House
Choosing the right excavation company in Toronto for your project involves considering factors. Excavation projects can be intricate and demand equipment and expertise. Therefore, it is crucial to hire a company that can ensure the efficient completion of your project.
The most compelling feature upon entering the basement is the #Playpod. The 100 sq.ft structure is both playful and practical. It functions as a hideaway for the family's young children who use their imagination to transform the space into everything from an ice cream truck to a space ship.
Interior design
25:8 Architecture + Urban Design
Photography
Ottawa Magazine
Principal designer
Jay Lim
Architecture firm
25:8 Architecture + Urban Design
Typology
Residential › Renovation
In response to both site conditions and programmatic needs, this project was about designing a retreat that would accommodate the users’ needs and comfort throughout the seasons in contemporary context, while quietly inserting itself into Muskoka’s cultural and natural landscape.
Project name
Lake Joseph Cottage
Architecture firm
VFA Architecture + Design
Location
Muskoka Lakes, Ontario, Canada
Photography
Scott Norsworthy (winter), Cindy Blazevic (summer)
Principal architect
Vanessa Fong
Structural engineer
Blackwell
Environmental & MEP
HVAC Elite (Mechanical Engineer)
Visualization
Seasons Animation
Construction
Mazenga Building Group
Typology
Residential › Cottage
The Container House is a commission for a couple with three grown children who requested a compact and simplified living arrangement with an eye to retirement. They sought spaces that offered the ease of an apartment with the addition of inviting and sizeable covered outdoor areas.
Project name
Container House
Architecture firm
McLeod Bovell Modern Houses (Design Firm)
Location
West Vancouver, BC, Canada
Principal architect
Matthew McLeod, Lisa Bovell (Principal Designers)
Structural engineer
Chiu Hippmann Engineering Inc.
Construction
JBR Construction
Material
Concrete, metal, wood
Typology
Residential › House

