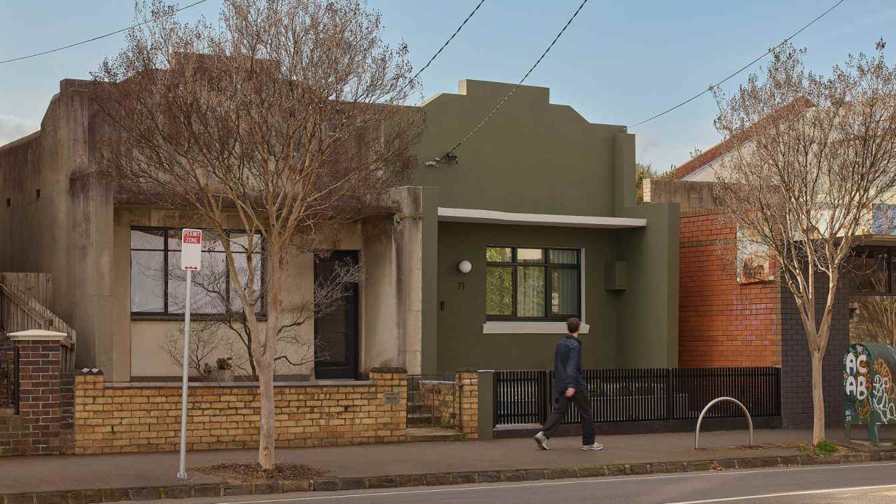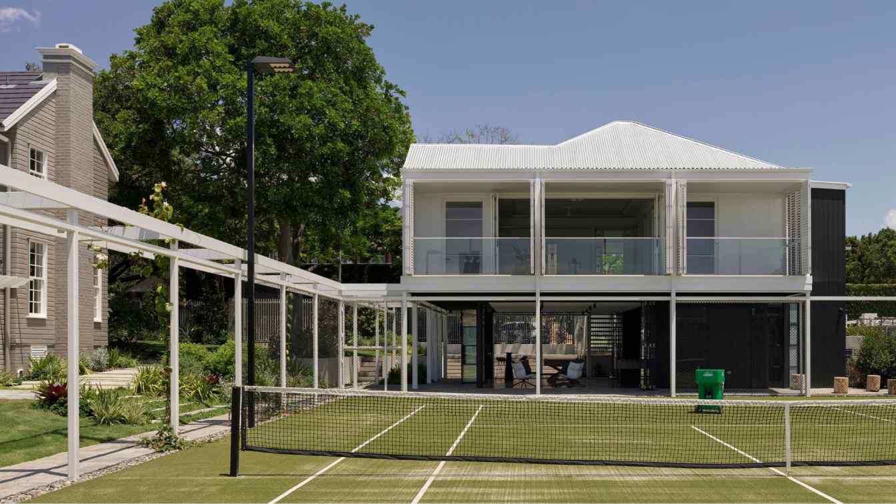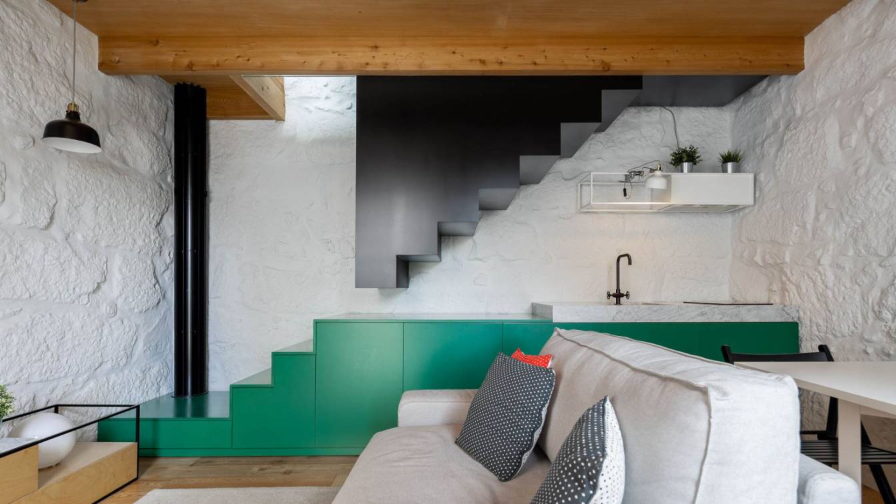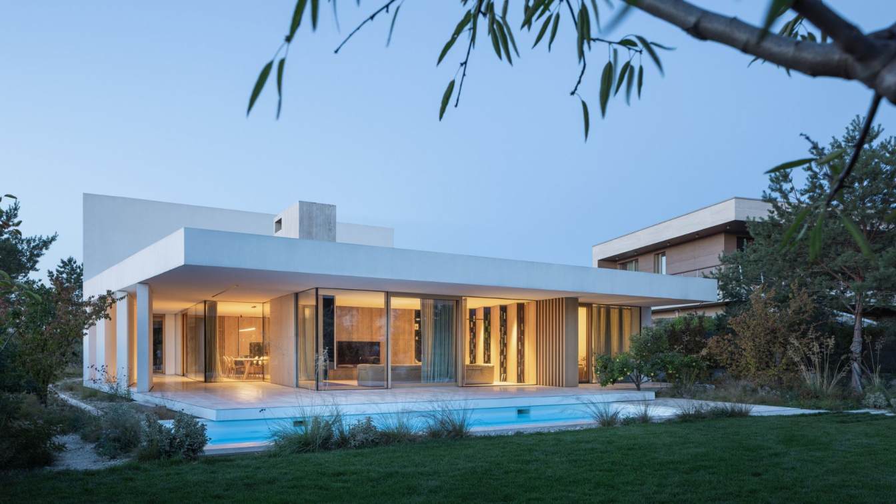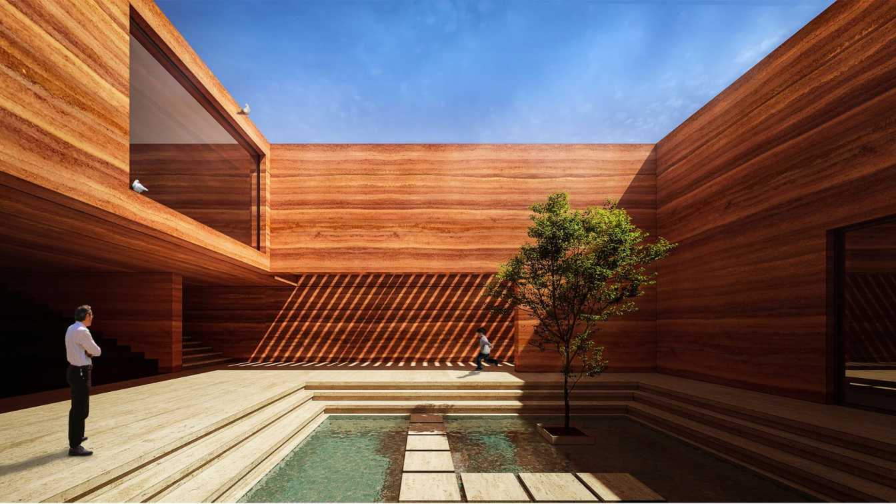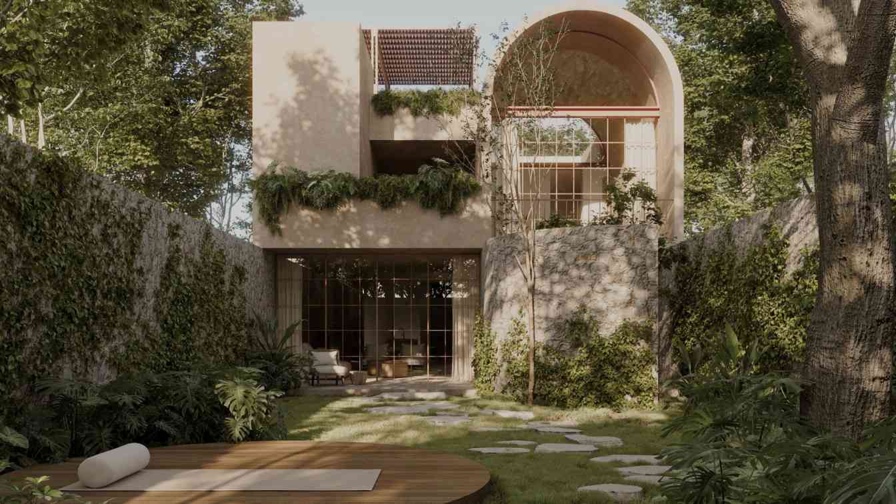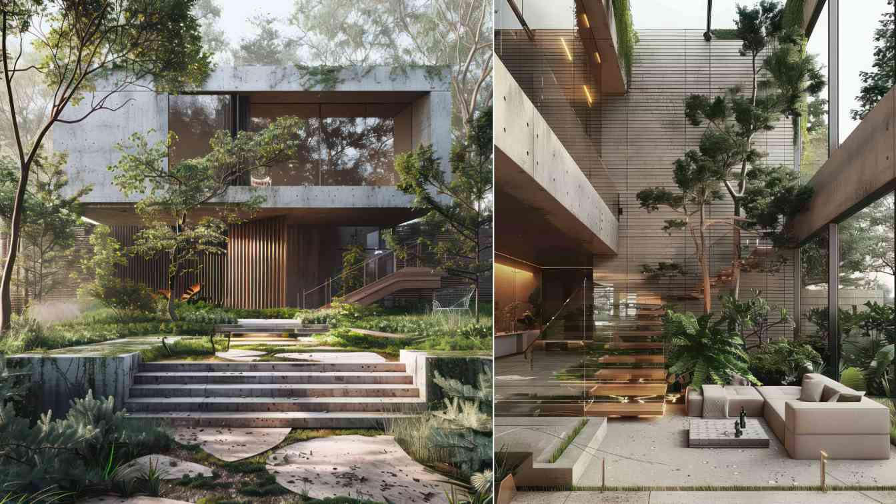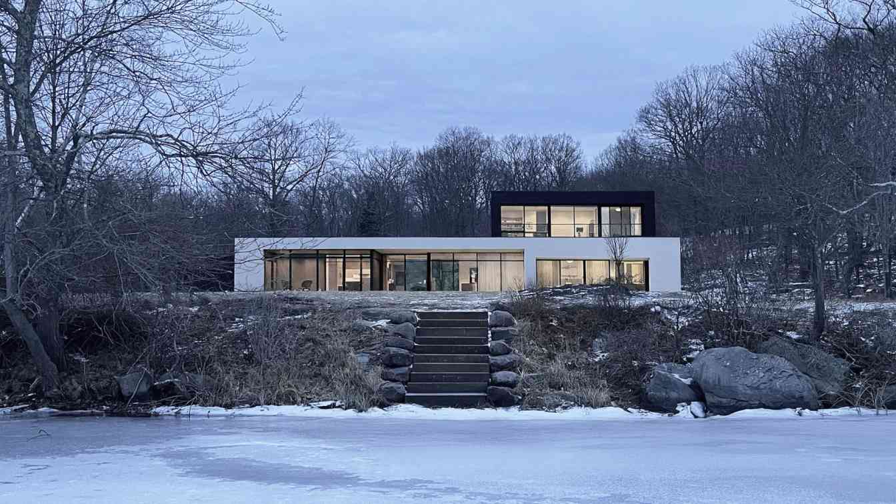Eddie is a terrace renovation, built on a small 140sqm site in Melbourne’s Fitzroy North. Our brief asked for an improved three-bedroom, one bathroom home. As is common with old terraces, they sought more natural light, better airflow, and privacy. They also wished for a garden; a green oasis that would provide peace.
Project name
Eddie Garden House
Architecture firm
Alexandra Buchanan Architecture
Location
Fitzroy North, Victoria, Australia
Photography
Cieran Murphy
Principal architect
Shane Willmett
Design team
Fabio Agostini
Interior design
Alexandra Buchanan Architecture
Civil engineer
R. I. Brown Engineers
Structural engineer
R. I. Brown Engineers
Environmental & MEP
Certified Energy
Landscape
Green Spaces Landscape Design & Construction
Lighting
Alexandra Buchanan Architecture
Visualization
Alexandra Buchanan Architecture
Tools used
Revit, Enscape
Construction
Crafted Construction
Material
Rendered FC on timber framing
Typology
Residential › House, Renovation and Extension
Located in the inner north-east of Brisbane, Ascot is a diverse neighbourhood with a strong tradition of Queenslander architecture. The unique brief for this project called for the relocation of the original 1912 Ascotian Queenslander to allow for a tennis court to be tucked into the rear. Later, less considerate additions have been removed.
Project name
Ascot Club House
Architecture firm
Alexandra Buchanan Architecture
Location
Ascot, Brisbane, Australia
Principal architect
Jacob Jooste
Collaborators
Muller Constructions
Interior design
Alexandra Buchanan Architecture
Visualization
Alexandra Buchanan Architecture
Construction
Muller Constructions
Material
Timber, Steel, Glass
Typology
Residential › House, Renovation & Extension to an existing Queenslander
Urban islands are an important part of the history of the city of Porto, having been a very common type of housing in the city from the 19th century onwards. They were composed of semi-detached houses, built in the long patio of the bourgeois houses. They were small houses.
Project name
Covelo House
Architecture firm
Spaceworkers
Photography
Ivo Tavares Studio
Principal architect
Rui Dinis, Henrique Marques
Design team
João Ortigão, Marco Santos, Tiago Maciel
Collaborators
Furniture Design: Bairro Design
Material
Wood, concrete, glass
Typology
Residential › House
Flowing Spaces: Bold Overhangs and Effortless Indoor-Outdoor Fusion.
Project name
House with Gills
Architecture firm
BEEF ARCHITEKTI
Location
Bratislava, Slovakia
Principal architect
Rado Buzinkay, Andrej Ferenčík, Jakub Viskupič
Collaborators
Martin Machala
Built area
Usable floor area 316 m²
Material
Brushed organic plaster – facade. Oak wood – floor, windows. Travertine – interior wall cladding, floors. Painted metal – cladding, kitchen
Typology
Residential › House
The project is located in the central part of Iran, Kerman, where the climate is hot-arid. In this climate, the earth has always been the most prevalent and important natural building material. To help this house blend into their setting, the studio chose to use local material, including soil, clay, and cement.
Tools used
Rhinoceros 3D, Autodesk 3ds Max, V-ray, Adobe Photoshop
Principal architect
Omid Azeri, Jafar Lotfolahi
Design team
Mohamad Hosein Hamzehlouei, Kimia Khorakchi, Abolfazl Haydari, Mahshad Bagheri, Sara Samadi
Typology
Residential › House
Casa Ajal was born from a desire to preserve existing elements aiming to retain essence of the peninsula´s architecture and pay homage to its unique materiality. The house embraces you within its stone walls, inviting exploration as if it were an ephemeral space.
Architecture firm
Manuel Aguilar Arquitecto, Estudio Escala
Location
Bacalar, Quintana Roo, Mexico
Tools used
Autodesk AutoCAD, SketchUp, Autodesk 3ds Max, Adobe Photoshop
Principal architect
Manuel Aguilar, Jonatan Smith, Domenica Sevilla
Design team
Manuel Aguilar, Jonatan Smith,Domenica Sevilla
Collaborators
Manuel Aguilar, Jonatan Smith,Domenica Sevilla, Lighting: Andres Guerra
Visualization
Julio Polanco, Medular Studio
Typology
Residential › House
Nestled within the lush embrace of Thailand’s tropical forest, this modern villa stands as a testament to the harmonious integration of architecture and nature. Drawing inspiration from the elegant simplicity of Japanese design principles, this residence embodies a unique blend of contemporary aesthetics and traditional craftsmanship.
Project name
The Concrete House
Architecture firm
The Concrete House
Tools used
Midjourney AI, Adobe Photoshop
Principal architect
Mohammad Hossein Rabbani Zade
Design team
The Concrete House
Collaborators
Visualization: Mohammad Hossein Rabbani Zade, Morteza Vazirpour
Typology
Residential › Villa
Nestled within a lakeside setting, Log Tavern Pond House draws inspiration from its mid-century neighbors—many of which reflect the Usonian principles pioneered by Frank Lloyd Wright. Echoing their long, low proportions, natural materials, and luminous interiors, the design establishes a strong dialogue with its architectural context.
Project name
Log Tavern Pond House
Architecture firm
Specht Novak
Location
Milford, Pennsylvania, USA
Principal architect
Scott Specht, Jakeb Novak
Structural engineer
Schoenagel & Schoenagel
Construction
Joybeck Custom Builders
Material
Charred Shou Sugi Ban, Stucco
Typology
Residential › House

