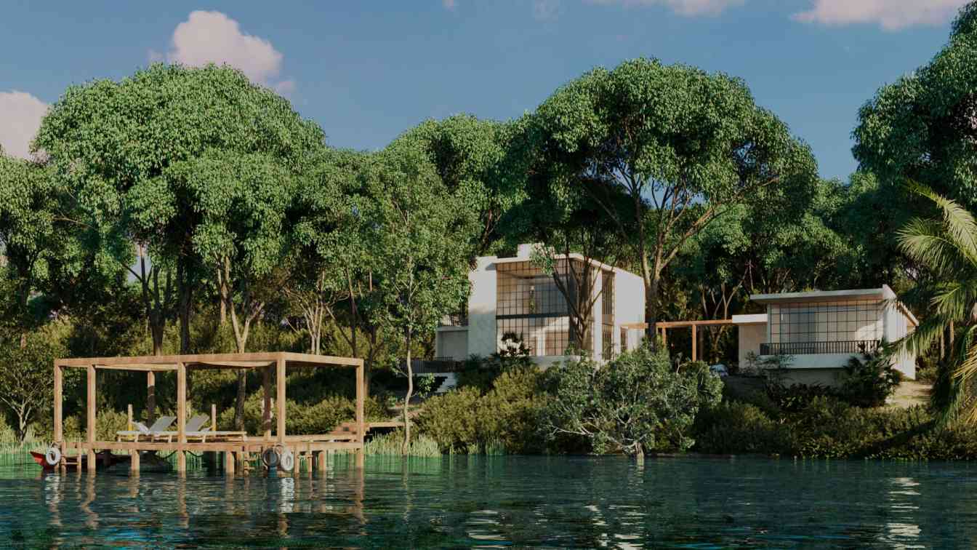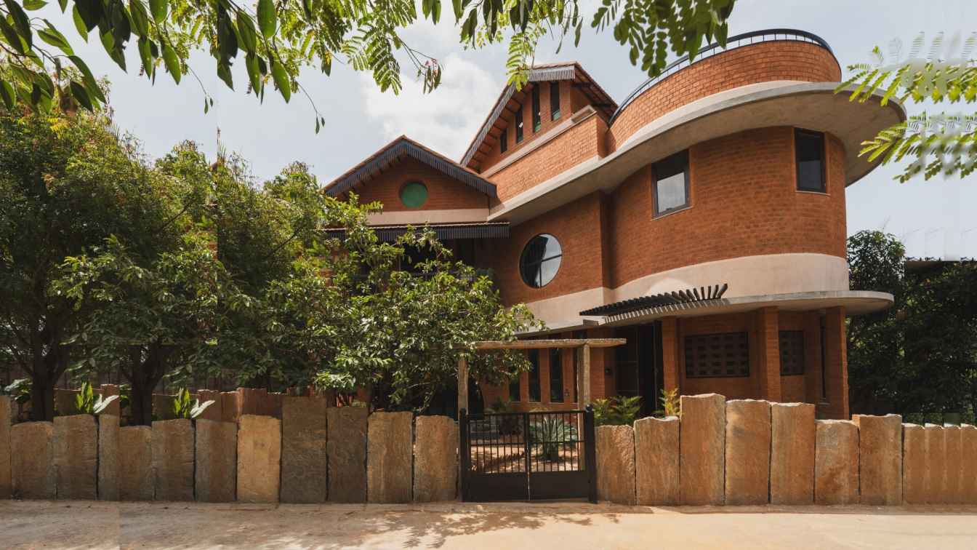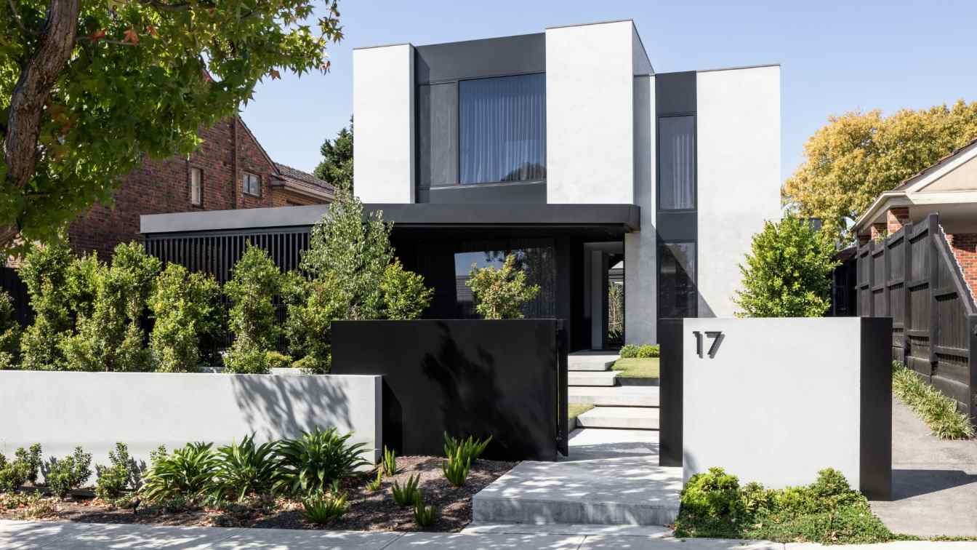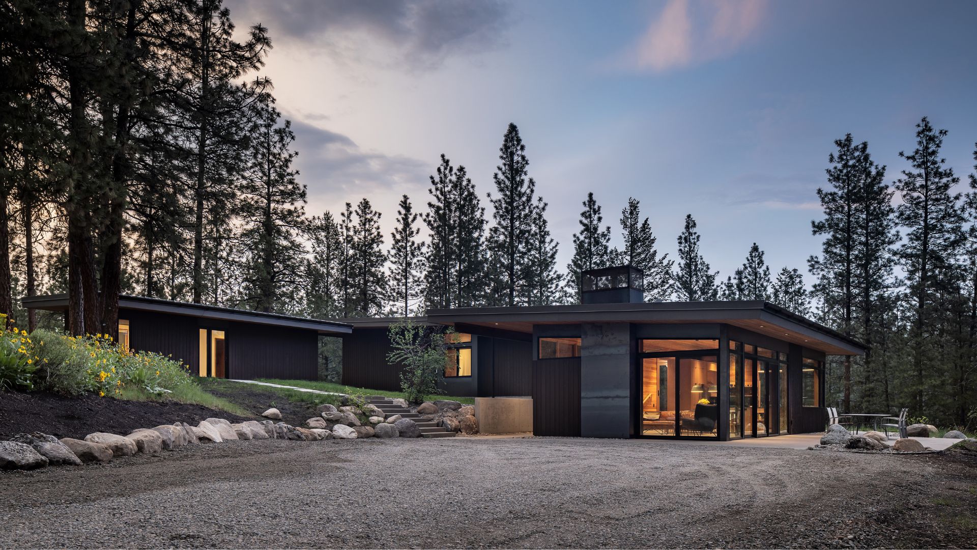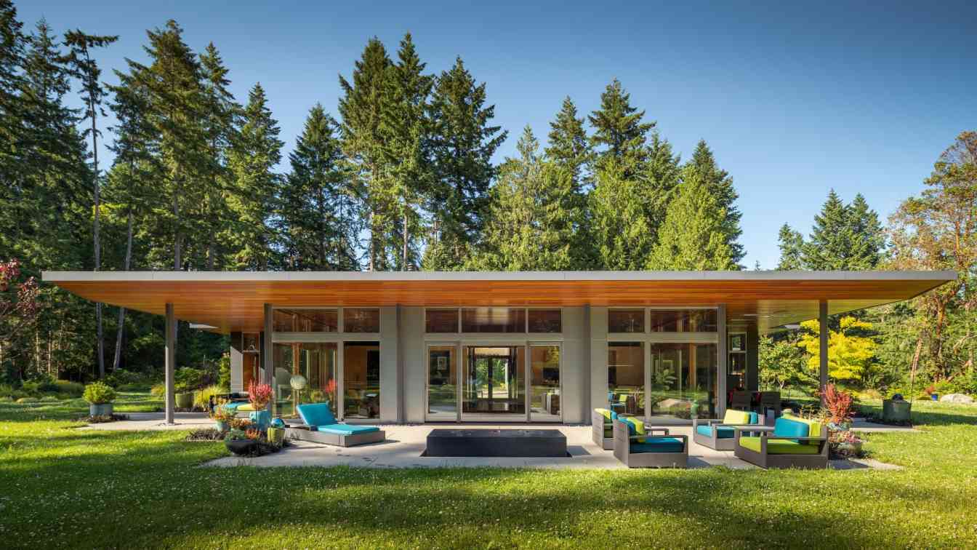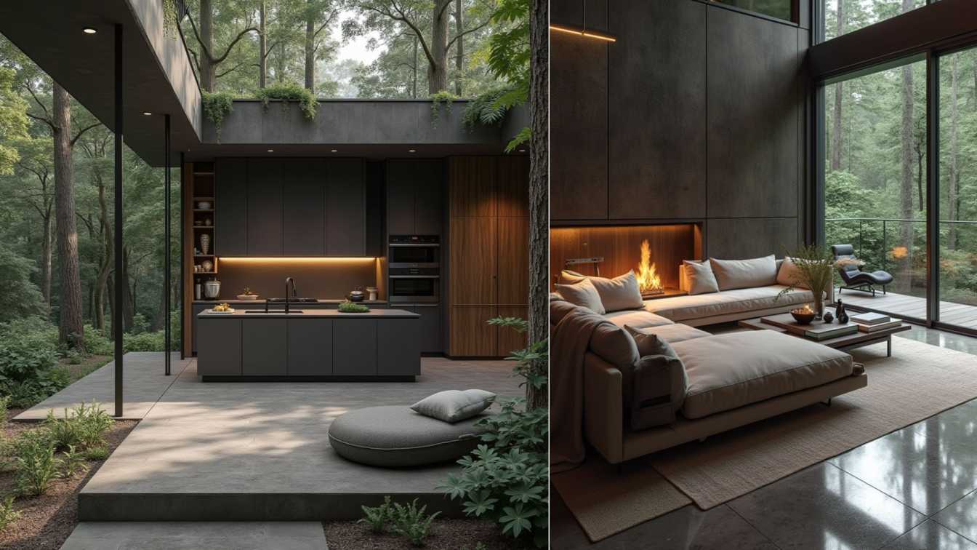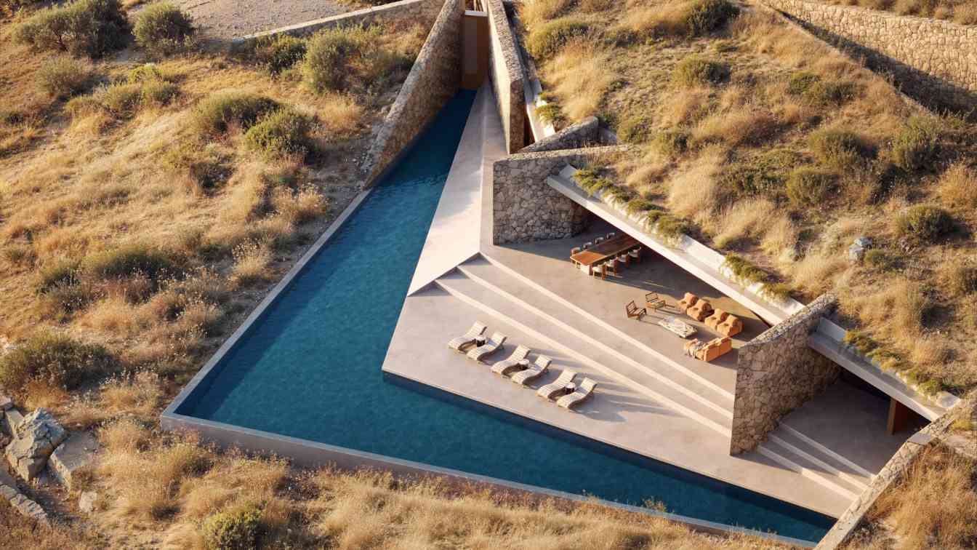The KIBKAN House is immersed in a 1,372.86 m² land, a project that aims to create a dynamic, spatial and formal coexistence between nature and architecture.
The geographical space in which the project is located is characterized by the marked descending relief that continues until reaching the lagoon.
Architecture firm
Manuel Aguilar Arquitecto, Low Arquitectos and Locus Architecture
Location
Bacalar, Quintana Roo, Mexico
Tools used
Autodesk AutoCAD, SketchUp, Autodesk 3ds Max, Adobe Photoshop
Principal architect
Manuel Aguilar, Paul Neseth, Bruna Jorge Alves
Design team
Manuel Aguilar
Collaborators
• Collaborators: Text Editor Jonatan Smith • Interior design: Manuel Aguilar • Structural engineer: Ing. Eldad Villanueva • Lighting: Ing. Andrés Guerra and Arq. Alejandra Ley • Materials: Zapote Wood
Visualization
Medular Studio
Typology
Residential › House
It all began with a simple vision: a desire for a home that is in harmony with nature, where sunlight, breeze, and landscape become an integral part of daily life. Tucked away on the outskirts of Hosur, Tamil Nadu, this house sits within a flourishing forest, where previously barren land has become a home for many indigenous trees.
Architecture firm
Bhutha Earthen Architecture Studio
Location
Hosur, Tamil Nadu, India
Photography
f/8 Photography studio
Principal architect
Vinoth Kumar, Srinath Gowtham
Design team
Sudar Nagarajan, Ajith Kumar, Shankar Raj, Ar.Mohan Prasath, Naresh
Collaborators
Project Managers: Auroyali and Bhutha; Content Curator: Vaishnavi Shankar
Interior design
Bhutha Earthen Architecture Studio
Structural engineer
AJ Constructions
Environmental & MEP
Bhutha Earthen Architecture Studio
Landscape
Bhutha Earthen Architecture Studio
Construction
Auroyali, Auroville
Typology
Residential › House
Balwyn House is a modern family home featuring a minimalist design and a monochromatic colour scheme. The exterior showcases a dynamic facade of stepped volumes, that naturally flow with the elevated site. Inside, the open floor plan is adorned with high-quality, durable materials, creating a sophisticated look.
Project name
Balwyn House
Architecture firm
C.Kairouz Architects
Location
Balwyn North, Victoria, Australia
Principal architect
Chahid Kairouz, C.Kairouz Architects
Design team
C.Kairouz Architects
Collaborators
Shepherd Developments
Interior design
Sammy Kairouz, C.Kairouz Architects
Civil engineer
RCL Consultants
Structural engineer
RCL Consultants
Lighting
Artlight, Inlite spotlights
Construction
Syzik Building Group
Material
Exterior; - Grey Venetian Render - Black Metal battens - Bluestone cladding - Large format grey stone tiles. Interiors: - Glux ‘Storm’ Marble – bathroom benchtops, kitchen island & living room credenza - Smartstone – Cenzia – kitchen benchtops - Dulux Paint – General Walls - Lexicon Qrter - Dulux Paint – Feature Walls - Black - Polytec feature walls - Steccawood – Empire Oak - Polytec kitchen joinery – Polar white - Polytec kitchen, bathroom & walk-in robe joinery – Empire Oak - Woodcut – Roman Grey floorboards – upstairs level - Polished concrete floors, general floors - Metal finishes – matt black
Typology
Residential › House
As construction begins on a pristine site, it can be painful to watch the earthwork. Carpets of native grasses and flowers are ripped up and certain trees inevitably must be removed to make way for a new house. In the case of Wildflower House, in Washington’s Methow Valley, the site's unspoiled meadows and forest demanded a careful approach.
Architecture firm
PBW Architects
Location
Winthrop, Washington, United States
Photography
Andrew Pogue Photography
Principal architect
Margo Peterson-Aspholm
Collaborators
PBW Architects designed; Carlton Landscaping installed, Site restoration: Methow Natives, “Firewise” forestry work: Brothers Fire
Structural engineer
Lori Brown, Evergreen Engineering
Landscape
Carlton Landscaping installed
Construction
• Super insulated building envelope. • Heat pump mini-split for cooling and filtering air. • Firewise site design. • Native plantings that require no irrigation long-term and help restore the site’s original ecosystem
Material
Metal roof. Siding: Untreated hot rolled steel and stained rough-sawn fir shiplap. Floors: concrete slab on grade with in-floor heat. Countertops: Pental “leathered” black granite. Backsplash: Heath Classic Field Tile Color: kpfa
Typology
Residential › House
This residence was shaped by the site – an open meadow surrounded by mature evergreen trees. The building is tucked up to the northern edge of the meadow allowing maximum southern light to the pavilion style main living space. A new drive is woven through the mature trees along the western edge.
Architecture firm
Prentiss + Balance + Wickline Architects
Location
Bainbridge Island, Washington, United States
Photography
Andrew Pogue Photography
Principal architect
Tom Lenchek, PBW Architects
Design team
Shawn Kemna, Project Architect, PBW Architects
Interior design
PBW Architects
Structural engineer
OG Engineering
Landscape
Allworth Design; Octavia Chambliss
Construction
Hobbs Home Building
Material
Glass, Metal Roof, Concrete Floor
Typology
Residential › House
This 3 level modern villa is a bold exploration of how contemporary architecture can coexist harmoniously with nature. Designed to seamlessly integrate into its lush forest surroundings, the project is inspired by biophilic design principles, ensuring that every element fosters a deep connection between inhabitants and the natural world.
Architecture firm
Abd Archviz Studio
Location
Kelardasht, North of Iran
Tools used
3ds Studio Max, Corona Renderer, Adobe Photoshop, tyDiffusion
Principal architect
Hamid Abd
Design team
Abd Archviz Studio
Typology
Residential › Villa
The key to the design of this space is staying true to the soul of the home. The expansive mid-century modern style home was built in 1984 and features four bedrooms and four bathrooms. The home is an architectural gem, with contemporary glass walls, an indoor pool, and is situated on 18 acres overlooking a private scenic pond.
Project name
Morehouse, Connecticut
Location
Easton, Connecticut, USA
Design team
Stewart - Schafer
Interior design
Stewart - Schafer
Typology
Residential › House
Villa Exomandria is a contemporary interpretation of Cycladic architecture, where minimalism meets functionality. Designed in collaboration with Magna Graeci and Aristidis Dallas Architecture, this property is crafted for those seeking both seclusion and island living. Nestled on 10 acres of a slope in the serene area of Monastiria, Antiparos.
Project name
Villa Exomandria
Architecture firm
Aristides Dallas Architects
Location
Greek Islands, Greece
Tools used
Autodesk 3ds Max, Corona Renderer, Adobe Photoshop
Principal architect
Aristidis
Built area
Built Area: 700 m², Storage Area: 50 m², Covered Verandas: 150 m², Uncovered Verandas: 100 m²
Collaborators
Magna Graecia, CUUB Studio
Visualization
CUUB Studio
Status
Under Construction
Typology
Residential › Villa

