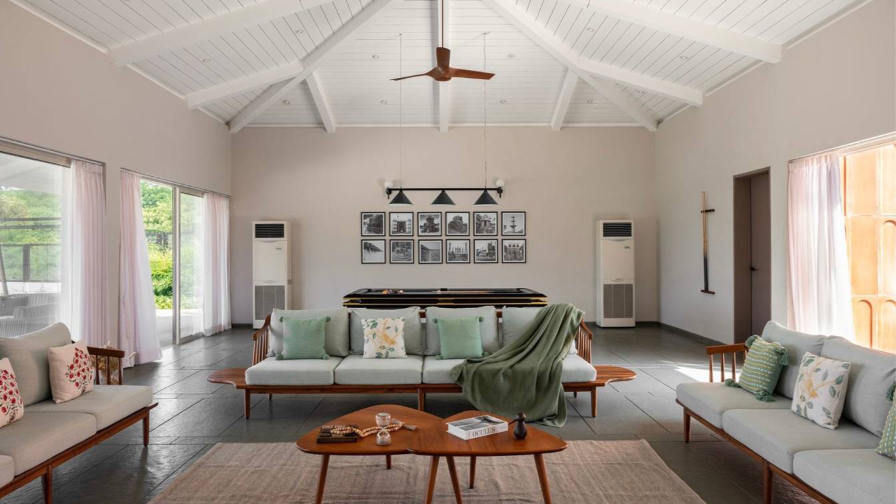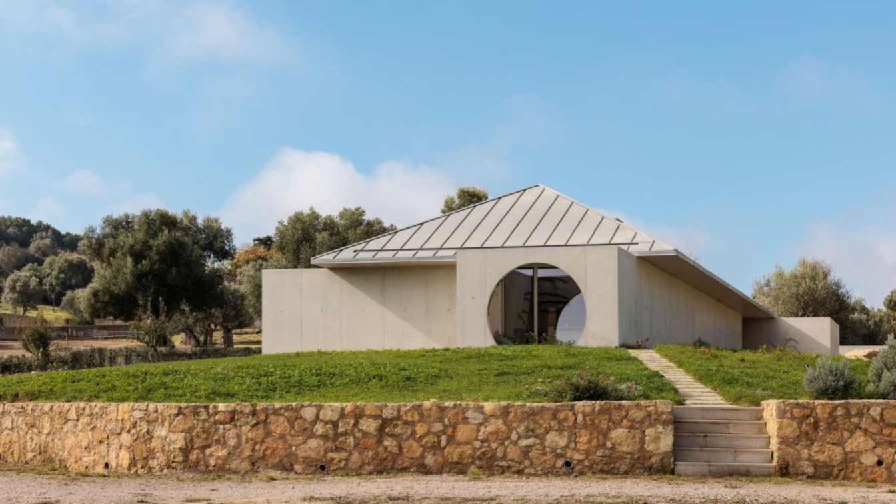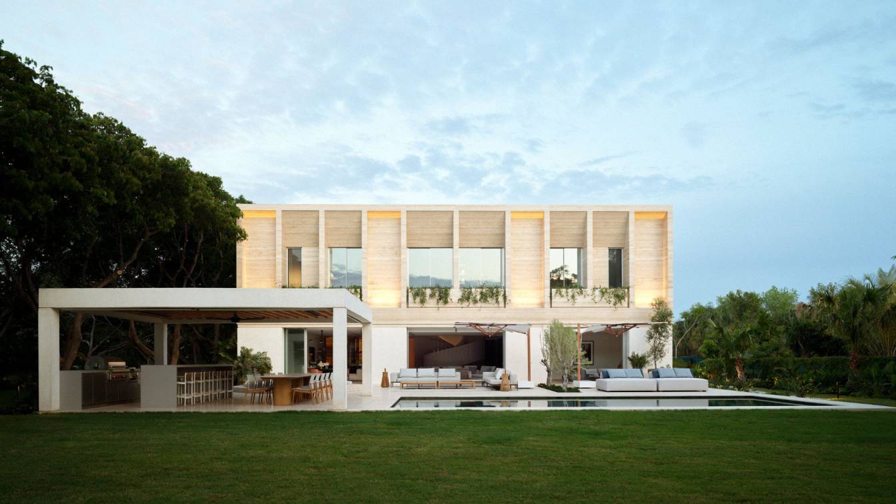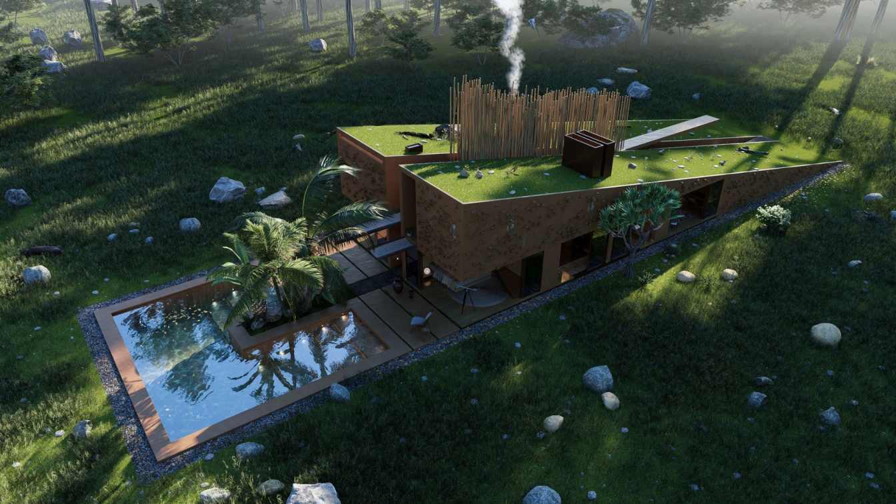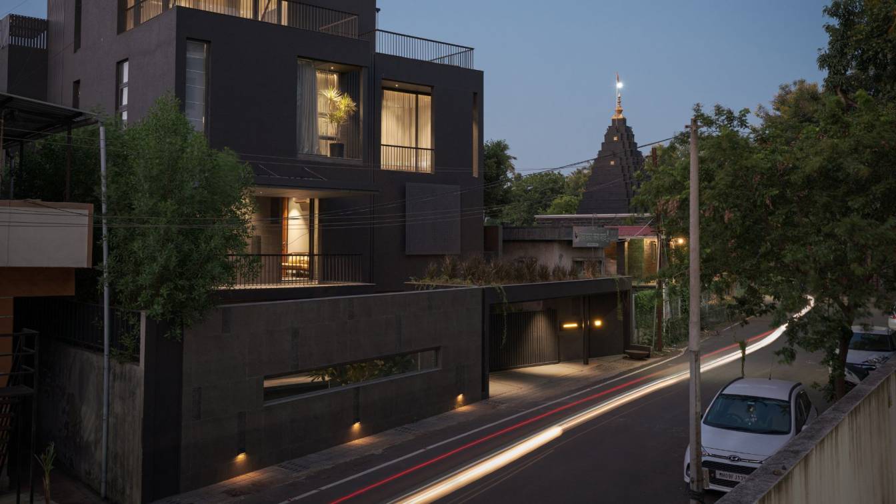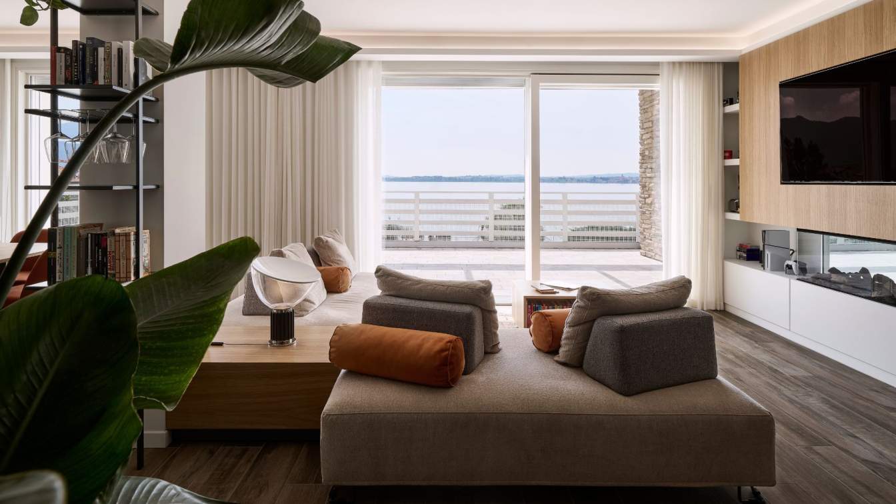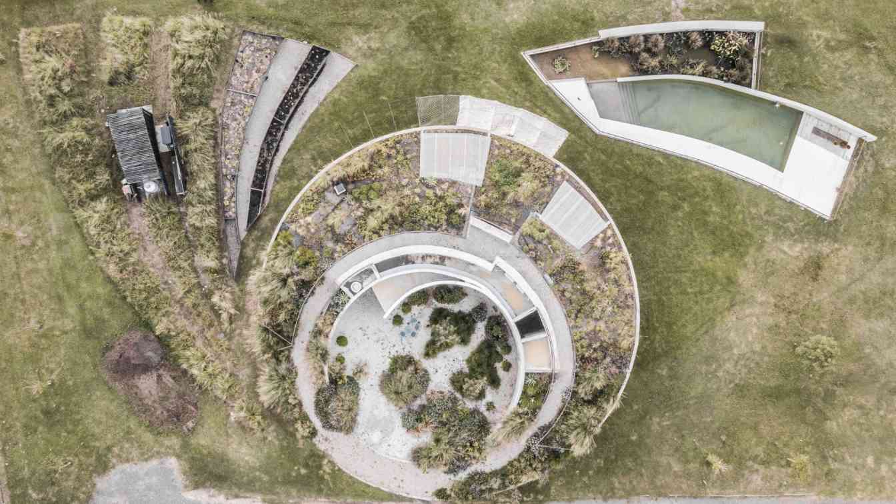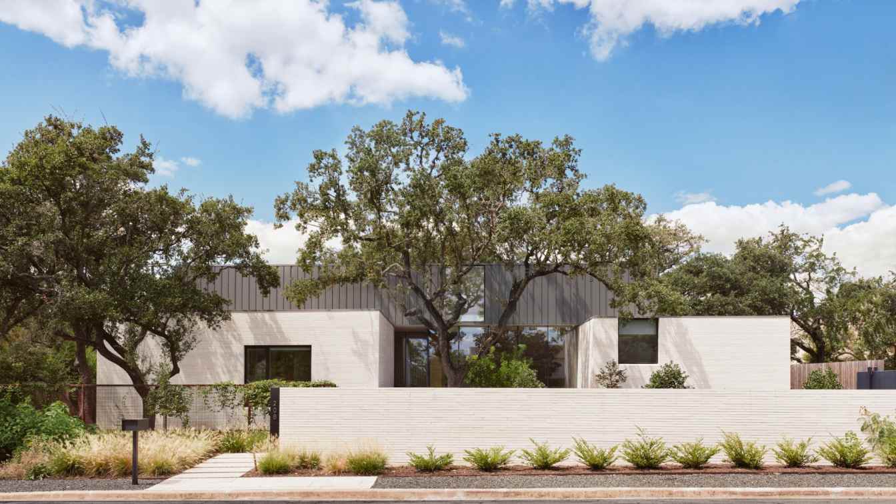As our client was nature lover we wanted to design a farmhouse with an open concept which will be surrounded and connected by nature. We designed the space according to preserve the huge tree located on the site and used natural stone for Flooring to maintain concept.
Project name
The Courtyard House
Architecture firm
Piyush Chorbele Architects - PCA
Location
Sambhajinagar, India
Principal architect
Piyush Chorbele
Design team
Pranjal Baravkar, Priyanka Pingle
Interior design
Piyush Chorbele
Civil engineer
Hitendra Mehta
Structural engineer
Hitendra Mehta
Typology
Residential › House
Located in Serra do Louro, within the Arrábida Natural Park, this house is built at the highest point of the land, where a ruin in an advanced state of disrepair previously stood. This structure was demolished, and the stones from the old masonry walls were reused to build the boundary walls, integrating the intervention into the surrounding rural...
Project name
House in Serra do Louro
Architecture firm
cimbre / João Completo
Location
Palmela, Portugal
Photography
Francisco Nogueira
Principal architect
João Completo
Civil engineer
Luís Teixeira Engenheiros
Structural engineer
Luís Teixeira Engenheiros
Environmental & MEP
Luís Teixeira Engenheiros
Construction
cimbre / João Completo
Material
Concrete, zinc, birch plywood, stainless steel
Typology
Residential › House
Situated on a peninsula in Culiacán, Sinaloa, this beige concrete residence with travertine cladding boasts unobstructed 360° views of the expansive lake and surrounding landscape. The design strategically positions social areas and bedrooms to emphasize these vistas.
Project name
Gaxiola House
Architecture firm
Ezequiel Farca
Location
Culiacán, Sinaloa, Mexico
Photography
Fernando Marroquín
Principal architect
Ezequiel Farca Studio
Design team
Jorge Quiroga, Alonso Pérez, José María Gaona, Germán Lomelí, Ericka Solares, Isis Guerrero
Interior design
Ezequiel Farca Team
Visualization
Carlos Lara
Tools used
AutoCAD, Rhinoceros 3D, Autodesk 3ds Max, V-ray
Material
Beige Concrete, Travertine, Marmol, Wood
Typology
Residential › House
This architectural project consists of a one-story house that integrates modern elements inspired by African vernacular architecture, standing out for its sustainable design and harmony with the natural environment.
Project name
Cradle of Mud House
Architecture firm
Veliz Arquitecto
Tools used
SketchUp, Lumion, Adobe Photoshop
Principal architect
Jorge Luis Veliz Quintana
Design team
Veliz Arquitecto
Visualization
Veliz Arquitecto
Typology
Residential › House
Nestled in the serene embrace of a quiet residential colony, Charcoal Charm stands as a testament to contemporary architectural innovation, seamlessly blending with its surroundings. Designed for a prominent businessman’s family, this 4BHK residence not only caters to the family’s need for privacy and comfort.
Project name
Charcoal Charm
Architecture firm
POD STUDIO
Principal architect
Paresh Oswal, Anish Oswal (Project Partner)
Design team
Paresh Oswal, Anish Oswal, Vasudha Mali
Collaborators
Illustrations: Atharva Shinde
Interior design
POD Studio
Civil engineer
Sanjay Patil
Structural engineer
Sachin Sangaonkar
Environmental & MEP
POD Studio
Construction
Deepak Potdar Contractors
Material
RCC Framed Structure with brick masonry
Typology
Residential › House
MB HOUSE is a beautiful two-story villa located in a residential complex with a panoramic view of Lake Iseo. The architectural design was conceived to maximize natural lighting in all interior spaces, thanks to the large windows that adorn the structure. The house combines modern design elements with a warm and welcoming atmosphere.
Architecture firm
AC Design | Alessandro Consoli Design
Location
Iseo Lake, Italy
Photography
Luca Carli Photo
Principal architect
AC Design | Alessandro Consoli Design
Interior design
C Design | Alessandro Consoli Design
Material
Mixed: oak wood, matt lacquers, various stone materials, iron, various fabrics
Typology
Residential › House
Just like human body, the way we position ourselves in relation to our surroundings is defined by our orientation. It’s not the same to be in front of something, than staring from a rotated angle. Ultimately, It’s Geometry what defines orientation. As seen like this, it becomes clear that geometry guides the articulation of spaces.
Architecture firm
AtelierM
Location
Capilla del Señor, Buenos Aires Province, Argentina
Principal architect
Matias Mosquera
Design team
Camila Gianicolo, Cristian Grasso, Nicolas Krausse, Sebastian Karagozlu
Civil engineer
Marcelo Vita
Structural engineer
Gustavo Carreira
Tools used
Rhinoceros 3D, Grasshopper
Construction
Francisco Gomez Paratcha, Ivon Strk
Material
Concrete, Green Roof, Wood
Typology
Residential › House
The Westbrook Residence proposes an alternative model for building in the sprawling post-war suburbs of Austin, Texas. It embraces the changing demographics of this once-modest neighborhood without losing its low-slung character. In a neighborhood where every property is maximizing its allowed FAR (floor area ratio)
Project name
Westbrook Residence
Architecture firm
Alterstudio Architecture
Location
Austin, Texas, USA
Design team
Kevin Alter, Partner. Ernesto Cragnolino, Partner. Tim Whitehill, Partner. Will Powell, Project Architect. Michael Woodland, Project Architect. Shelley McDavid, Project Architect. Haifa Hammami, Interiors
Interior design
Alterstudio Architecture
Structural engineer
MJ Structures
Landscape
Shademaker Studio
Construction
Wilde Custom Homes
Typology
Residential › House

