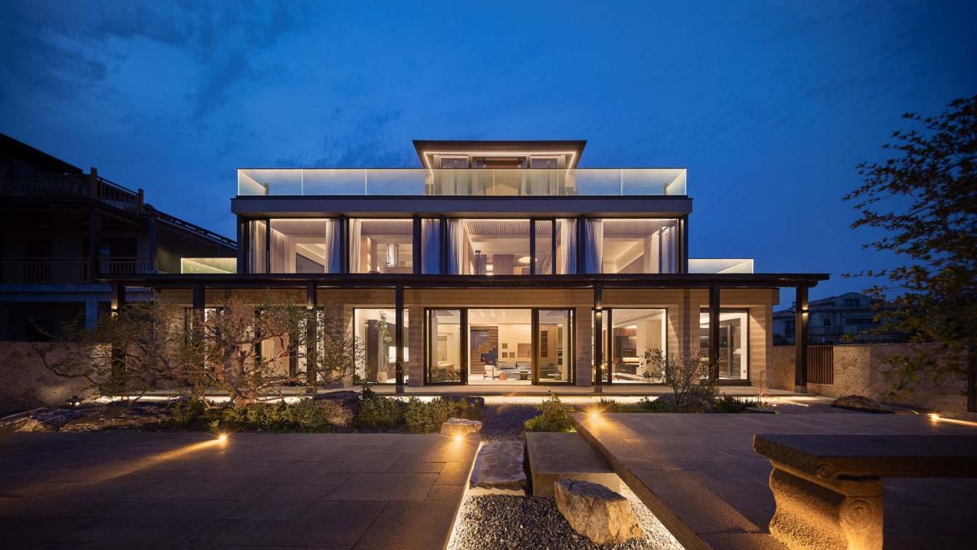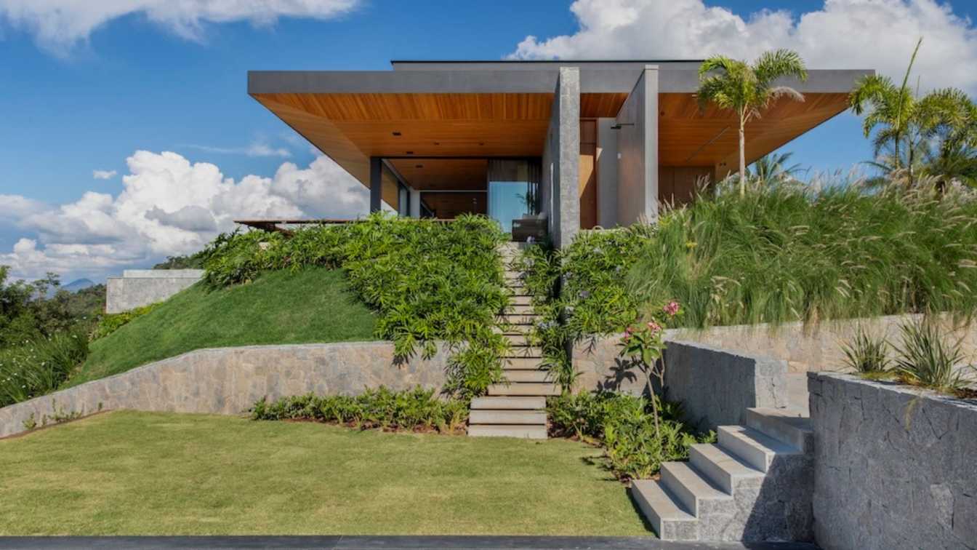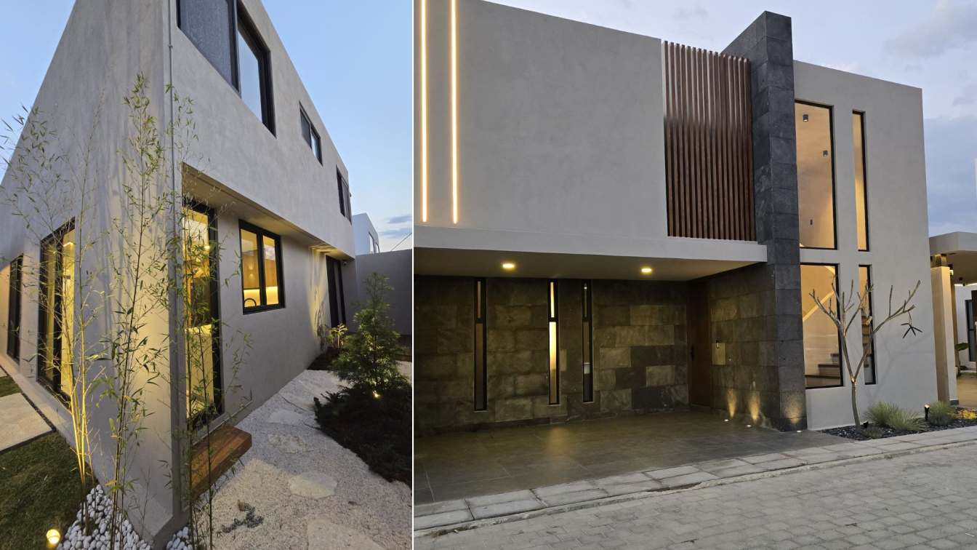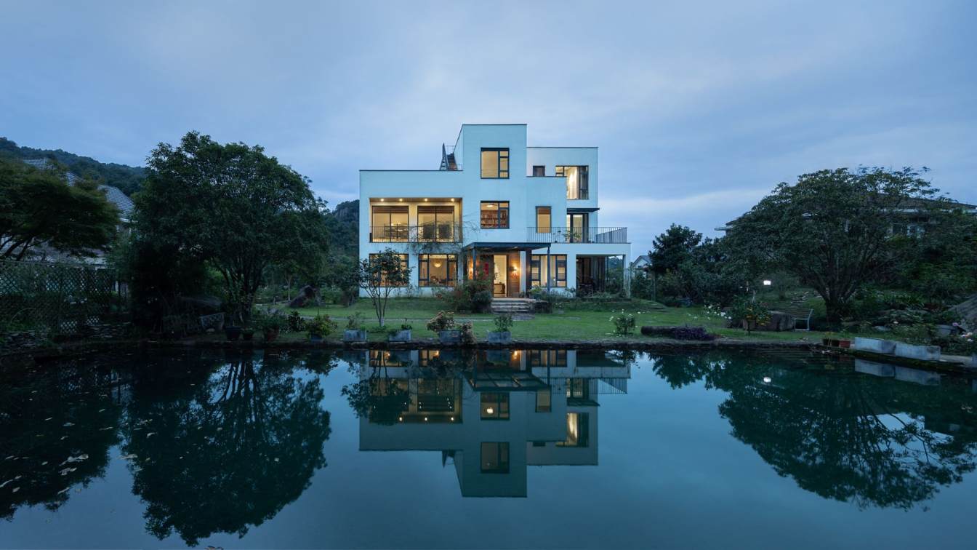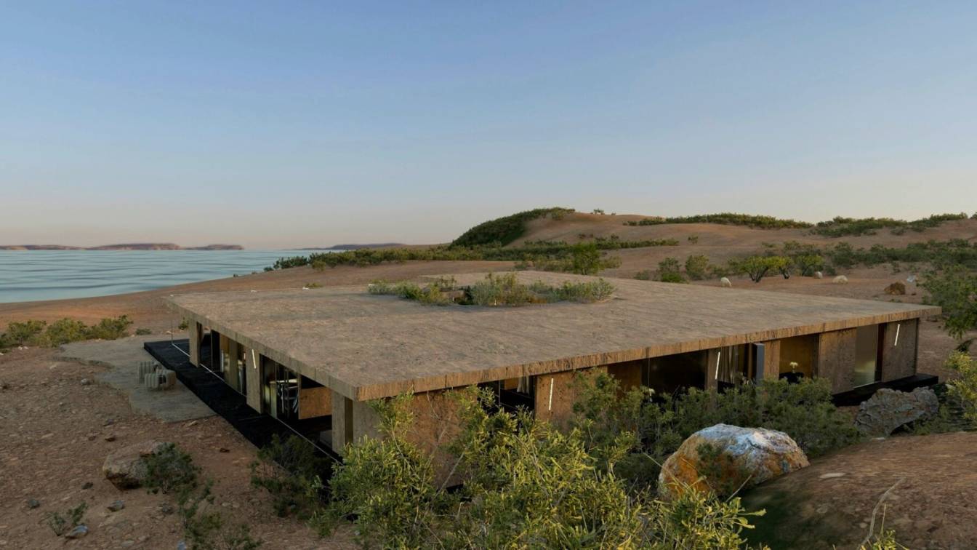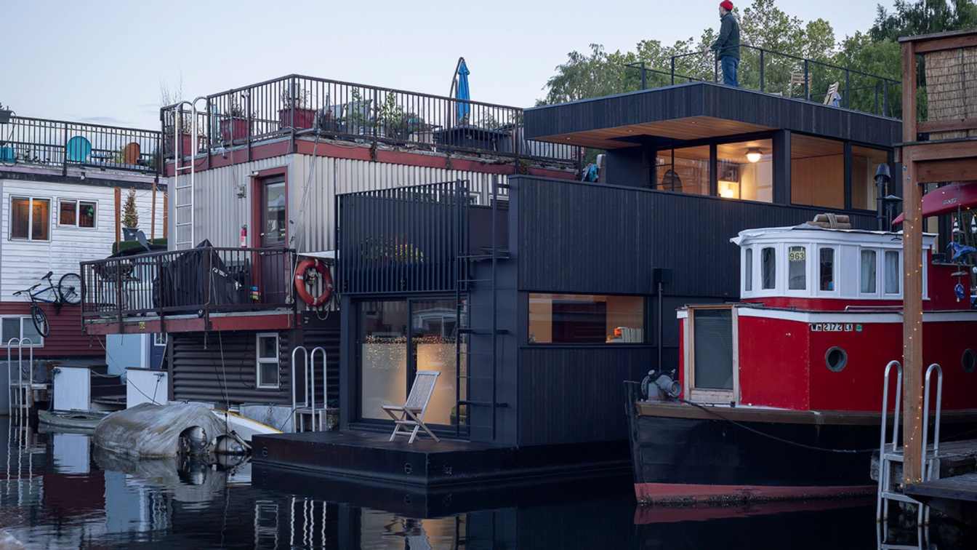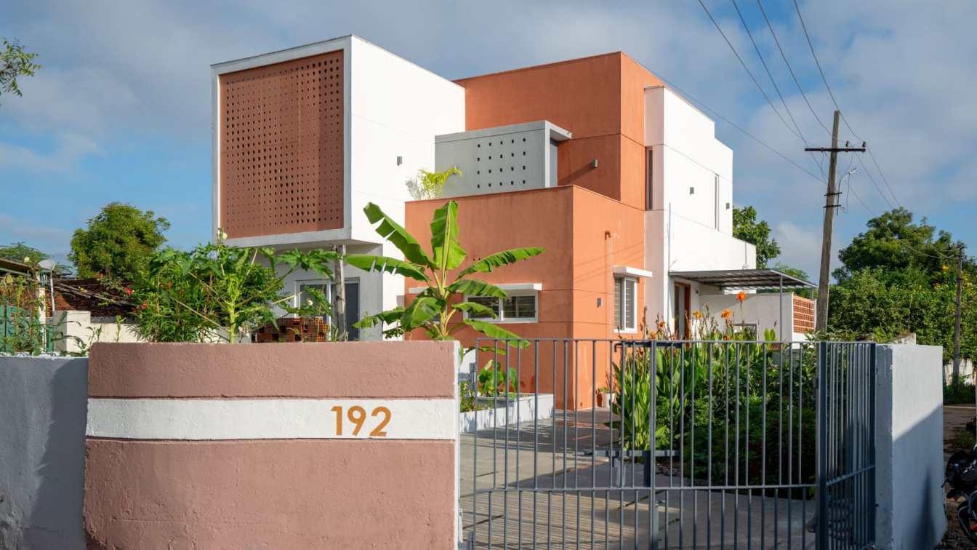The deepest joy in the world:In the fallen time, there is a home, and what I long for is a place where I can slow down my breathing and settle my emotions. The courtyard is quiet, watching the light move on the ground, flowers fall in between, the door is not closed, and the wind comes in naturally. When sitting without speaking, one may feel that...
Project name
Suzhou Tongli Villa
Architecture firm
Hangzhou Shihe Design
Photography
Hanmo Vision - Yigao
Principal architect
Chen Kezhi, Wang Zhiqiang
Completion year
January 2025
Material
Slate, Decorative Paint, Teak Floor, The Wooden Floor, Old Slate, SlateTile, Rammed Earth, Rubble
Typology
Residential › Villa
The project transforms the city's daily life by promoting harmony between man and nature. The latest project by Studio Julio Sousa Paisagista is redefining the urban panorama, bringing nature to the heart of the city in an inspiring way. Created to meet the demands of clients looking for contemporary and striking landscaping.
Project name
Landscaping Space at Quintas do Barão Condominium
Architecture firm
Studio Julio Sousa Paisagista
Location
Quintas do Barão Condominium, Mountain Region of Rio de Janeiro, Brazil
Principal architect
Julio Sousa
Design team
Studio Julio Sousa Paisagista team
Landscape
Studio Julio Sousa Paisagista
Lighting
LED lighting developed by Studio Julio Sousa Paisagista
Supervision
Studio Julio Sousa Paisagista
Visualization
Studio Julio Sousa Paisagista
Construction
Studio Julio Sousa Paisagista
Material
Sustainable and eco-friendly materials, with emphasis on pebbles and stones on roofs and outbuildings, as well as tropical and naturalistic vegetation
Typology
Residential › House, Urban residential landscaping with a naturalistic and tropical focus
This project, designed on a small lot, faced the challenge of meeting the needs and spaces of an elderly person. It features a ground-floor bedroom with a bathroom adapted to meet all the functional needs of an elderly person. The design emphasizes a sober, orthogonal geometry with natural materials.
Project name
Lamadrid House
Architecture firm
Lorencez Arquitectura
Location
San Andres Cholula, Puebla, Mexico
Photography
Paulina Lopez Castelán
Principal architect
Carlos Lorencez Quintanilla
Design team
Lorencez Arquitectura y Construcción
Construction
Lorencez Arquitectura y Construcción
Material
Concrete, Wood, Glass, Metal
Typology
Residential › House
Located on a plot within the Brazilian Cerrado, the 7 Trees House, developed by the Hersen Mendes Arquitetura firm, was designed to integrate indoor and outdoor spaces, providing shelter without losing connection with the surroundings.
Project name
7 Trees House
Architecture firm
Hersen Mendes Arquitetura
Location
Jardim Botânico - Brasília – DF (Brazil)
Principal architect
Matheus Mendes, Anastácia Hersen
Design team
Thiago Sales, Ana Catarina Trindade
Civil engineer
Maurício Assunção
Structural engineer
Maurício Assunção
Construction
Hersen Mendes Arquitetura
Typology
Residential › House
Jishang Space Design’s latest project, the Scholarly Mountain-view Villa, is a three-storey 700-square-meter’s residence located on a pristine, secluded site on the outskirts of Hangzhou, China. Sitting adjacent to a nearby mountain range set within a landscape of lush greenery, the site offers quietly stunning views of its surroundings from within...
Project name
Scholarly Mountain-view Villa
Architecture firm
Jishang Space Design
Location
Hangzhou, Zhejiang, China
Photography
Hangzhou Hanmo Visual – Yigao
Principal architect
Ding Linji
Collaborators
Editorial Planning:Chengshe Media
Material
Wood Veneer, Paint
Typology
Residential › Villa
A concept house on the coast of southern Portugal. The location`s materials are condensed into the building - sandstone, slate, red earth, granite, rippled glass and metal. Sliding walls, doors and curtains create an open floorpan, adjusting to the time of day and function.
Project name
Rocky Bungalow
Architecture firm
Mona Bouzarda
Location
Vila Do Bispo, Portugal
Principal architect
Mona Bouzarda
Visualization
Mona Bouzarda
Typology
Residential › Bungalow, Private Housing Concept
Blatto Boat is a new Floating On Water Residence (FOWR), commonly known as a houseboat, on the north end of Lake Union, constructed within the bounds of an existing boat. Constrained by the over-water footprint of the existing boat, Blatto Boat comes in at a narrow and long 12’x40’.
Location
Seattle, WA, USA
Photography
Andrew Pogue (all still images except overhead drone shot), Peter Bohler (overhead drone shot), Peter Bohler and Stanton Stephens (Blatto film shorts, Peter Bohler film editor)
Design team
Jon Gentry, AIA. Aimée O’Carroll, ARB. Matt Hunold, RA. Sara Long
Collaborators
Marine Engineer: Kraftmar; Custom Steel Hull: Snow & Company
Structural engineer
SSF Engineers
Construction
Wild Tree Woodworks
Typology
Residential › House
In the quiet village of Rampet, on the outskirts of Warangal, a home stands as a heartfelt narrative of love, ambition, and architectural intent. More than just a structure, Humble Residence is a testament to the emotional and spatial significance of a well-crafted dwelling.
Project name
Humble Residence
Architecture firm
Configoo Spaces
Location
Warangal, Telangana, India
Photography
Inscribe Studio, Configoo Spaces
Interior design
Configoo Spaces
Civil engineer
Harish Chowdary
Structural engineer
Harish Chowdary
Environmental & MEP
Configoo Spaces
Landscape
Configoo Spaces
Supervision
Jakkula Saraiah
Visualization
Configoo Spaces
Tools used
AutoCAD, SketchUp, Lumion, Adobe Photoshop
Construction
Jakkula Saraiah
Material
Brick, Cement, Steel, Tiles, Stone
Budget
INR 46 Lakhs/ INR 4200 per Sq ft
Typology
Residential › House

