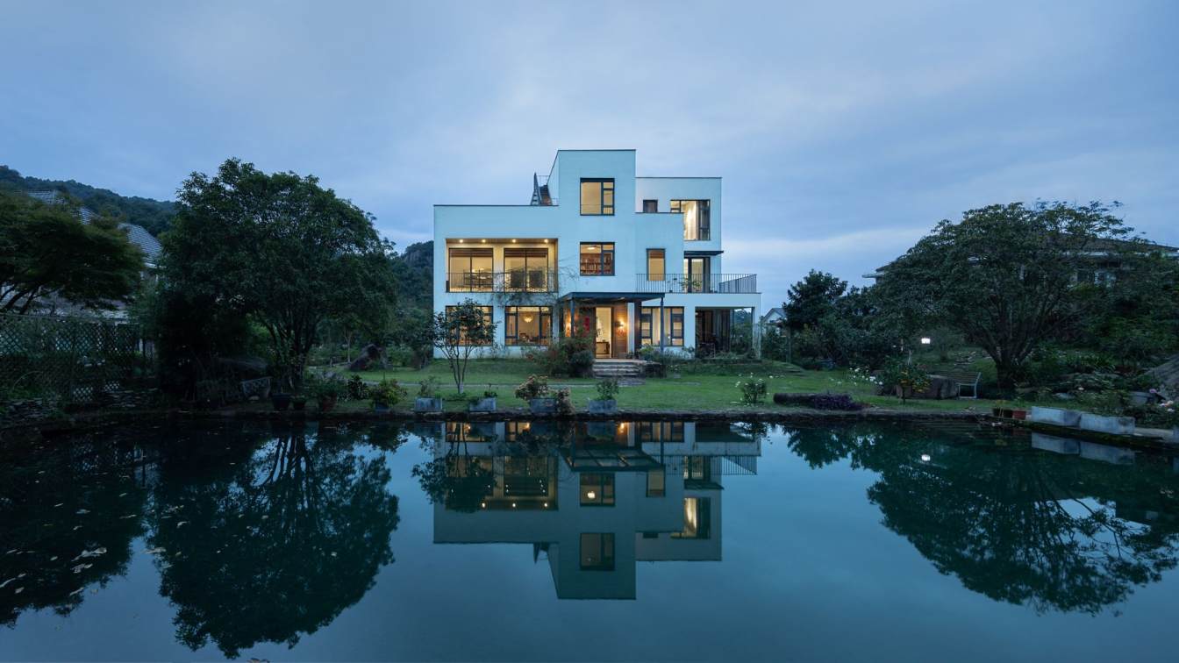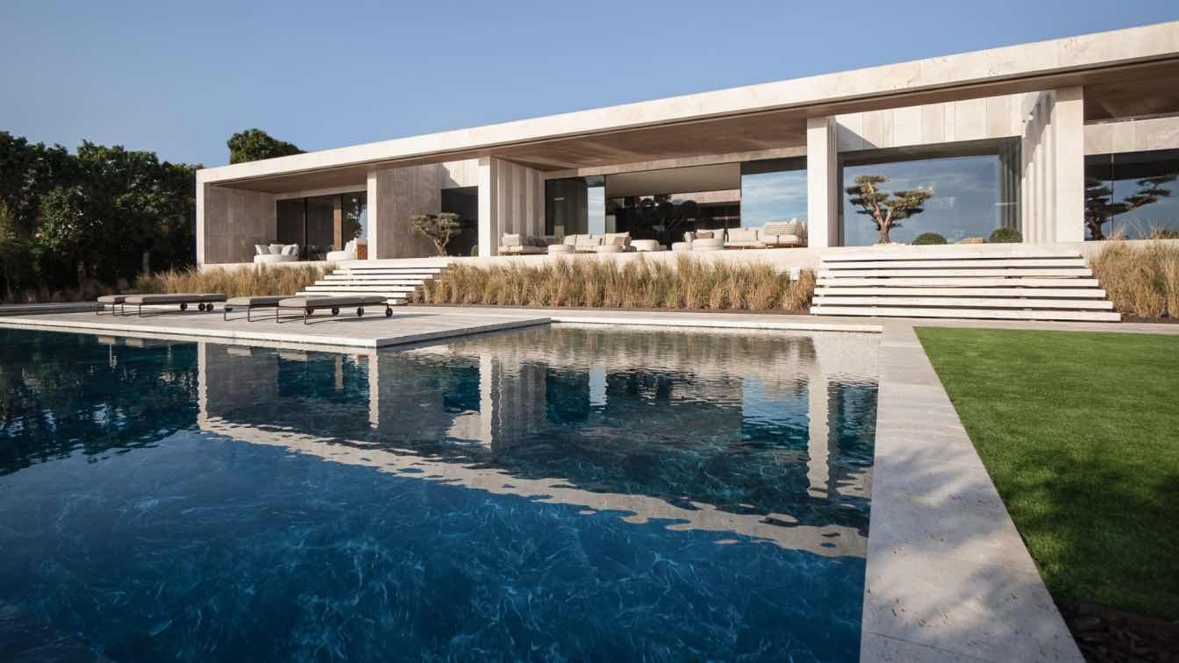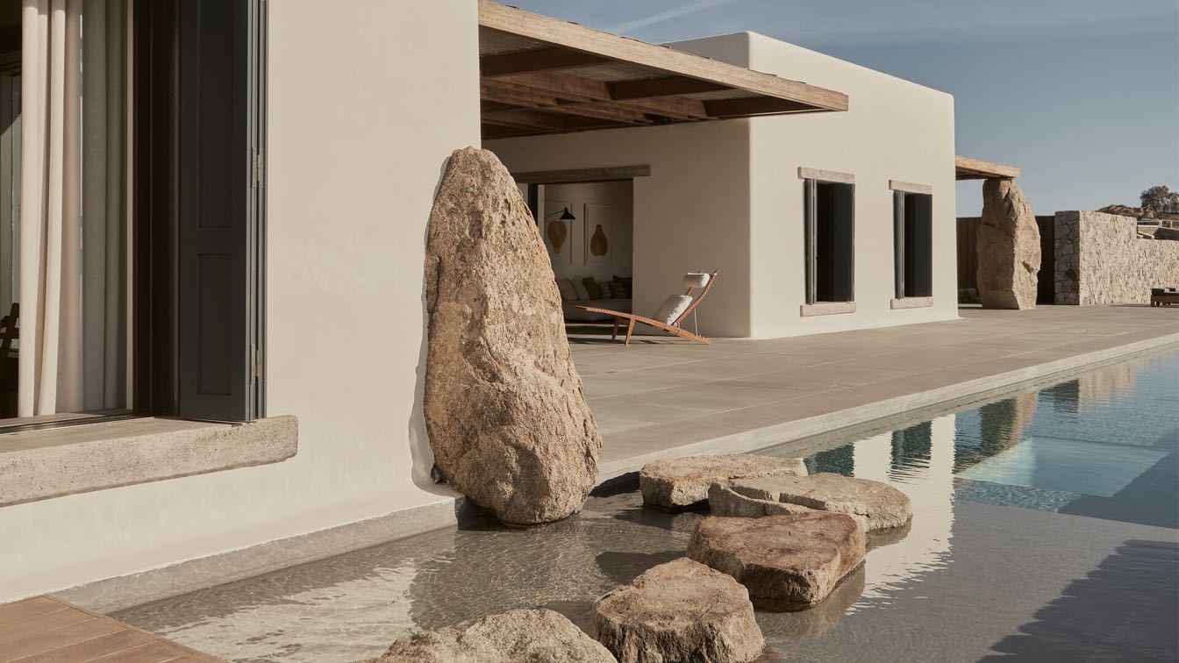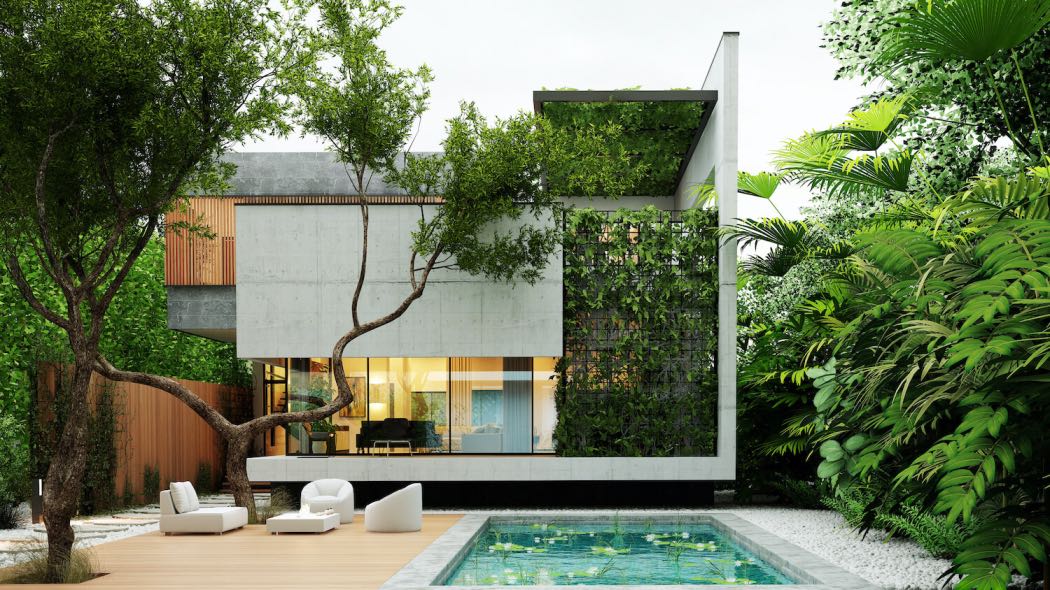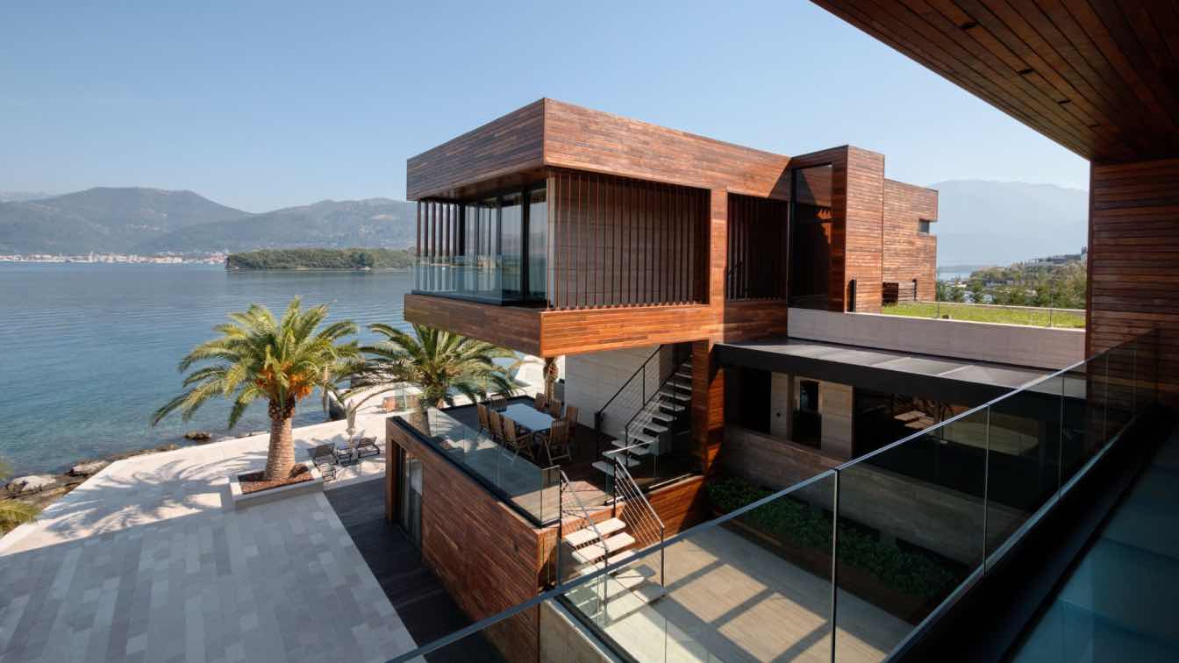Space as a Response to the Individual
Jishang Space Design’s latest project, the Scholarly Mountain-view Villa, is a three-storey 700-square-meter’s residence located on a pristine, secluded site on the outskirts of Hangzhou, China. Sitting adjacent to a nearby mountain range set within a landscape of lush greenery, the site offers quietly stunning views of its surroundings from within an interior carefully tailored to its client’s unique daily needs and habits.
Lead Designer Ding Linji (founder of Jishang Space Design) followed the concept of space created as a specific response to the people who will use it, rather than attempting to meet an arbitrary, universal standard. His focus was thus the residents’ essential requirements for the functioning of the interior: a flexible dialogue between people and space, as opposed to conventional ideas of how a house should be arranged. His approach comes from a desire to express a vision of space rooted in human experience and emotional resonance, as well as philosophical depth.
Breaking Spatial Boundaries
The original structure, a dimly lit American-style townhouse, has been boldly reconfigured inside and out to reflect a contemporary sensibility of fluidity, openness, and clean lines within a modern, minimalist exterior. Here, a number of rooms have been laid out without being defined by strictly designated functions, allowing the residents to modify their use as they wish over time. Spaces overlap and merge with one another, enabling dynamic interaction between them and permitting natural light to penetrate throughout the interior.
Open-ended Programming
The design approach has been conceived to allow the use of the villa to evolve as a process of continuous development and adjustment, reflecting the shifting life of its inhabitants. Following this, labels such as ‘living room’ or ‘study’ have been avoided in lieu of what the designer calls ‘scene-based flexibility’: spaces adjacent to staircase landings and hallways, former living room and study areas are repurposed to become places for meditation, drinking tea, or receiving guests. Overall, the villa is open and adaptable, a mutable organic entity which gives the residents agency in deciding how the spaces will be used and the ability to apply future modifications as they see fit.

Time as Witness
For Ding Linji, space is not merely a physical presence, but also a container of time: for the Mountain View Villa, he has specified materials carefully chosen for their ability to reflect use over time in their gradually changing appearance. White plaster walls, organic textiles, and timber wall panels, stair treads, and ceilings are all able to age gracefully, recording the traces of life over decades of use. The chairs, tables, doorframes, and countertops within the villa are predominantly also timber, providing visual continuity throughout the different rooms and levels. Additionally, a large timber-framed skylight allows abundant natural light to flood into the upper level, bringing a sense of spaciousness, temporality, and calm vitality. Here, the architecture enables the movement of the sun and moon to become part of daily lived experience, visually embedding the incremental changes of time within it, and nurturing an awareness of these natural cycles for the residents.
Spiritual Character
The client’s love of calligraphy is reflected in the numerous works and paintings throughout the villa, in addition to ceramics and art objects which have been collected over the years. These personal touches have been carefully integrated with the overall interior design to align with specific sightlines and arranged according to their proportions, in relation to the walls and spaces in which they have been placed. As a result, these pieces seamlessly complement the materials and atmosphere of the villa, bringing an additional aspect of cultural and spiritual resonance. This blending of traditional ink paintings and humble, everyday artifacts can be seen as a metaphor for the process of bringing people and their domestic space into emotional harmony.
A Discourse on Existence, Time, and Life
The designer sees this project as not merely an interior design project or an elaboration of spatial concepts, but rather a philosophical exploration of what it means to exist, the passage of time, and how our lives can attain a deeper level of perception and understanding through the spaces we inhabit on a daily basis. By breaking accepted boundaries, blurring the functions of interconnected rooms, and implementing materials and strategies for capturing time, the design transforms the space into a living, evolving organism which grows in harmony alongside its residents – and in doing so offers a redefinition of what it means to dwell.


















































