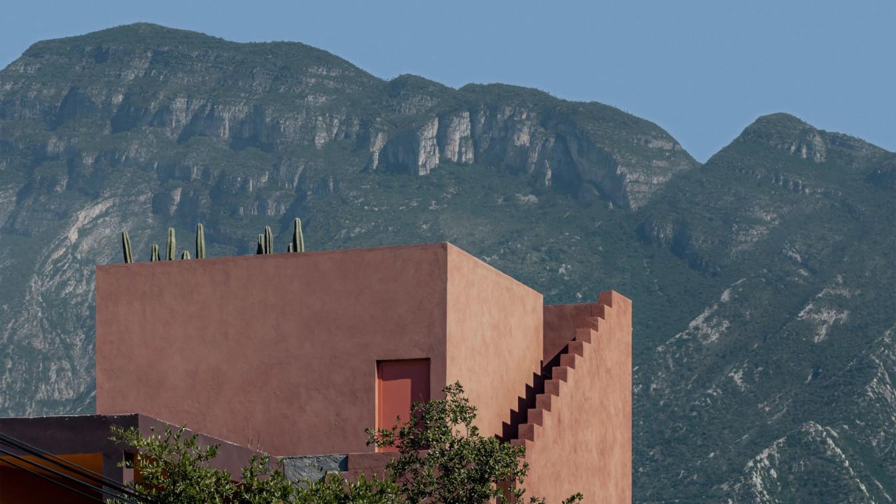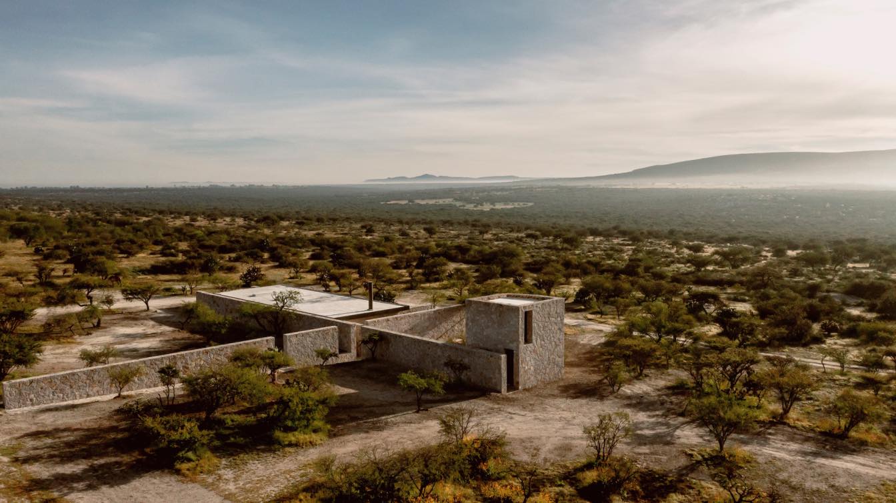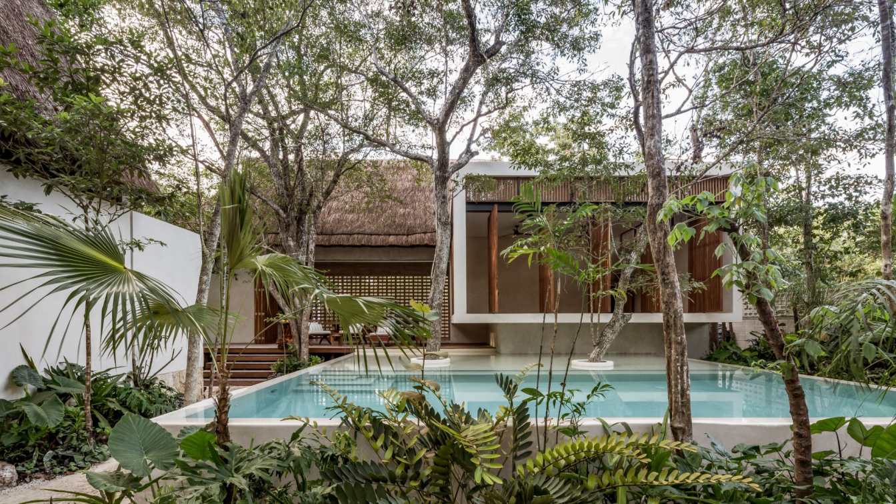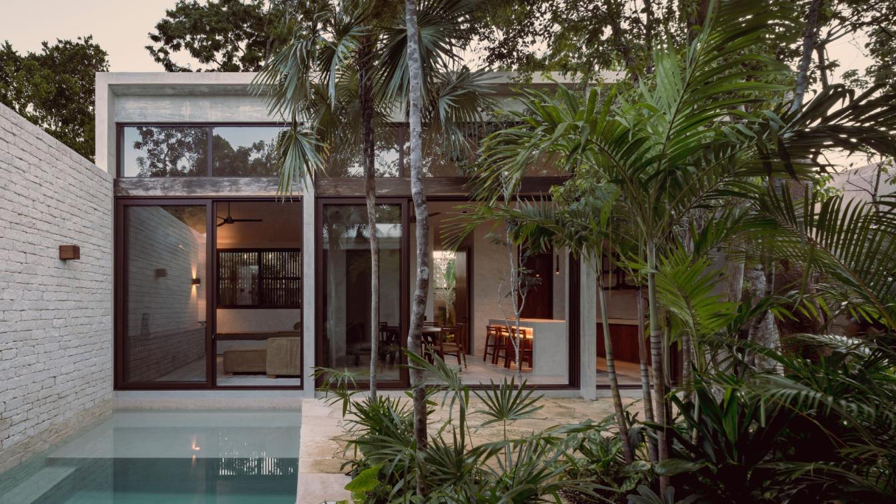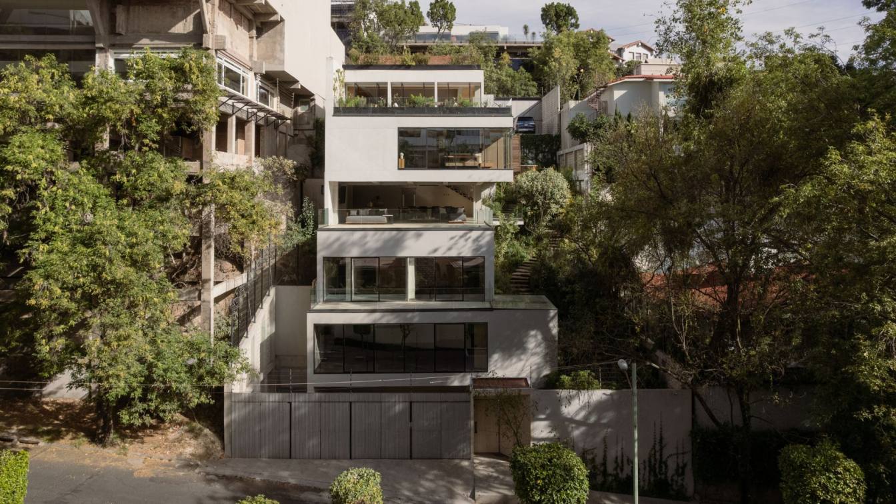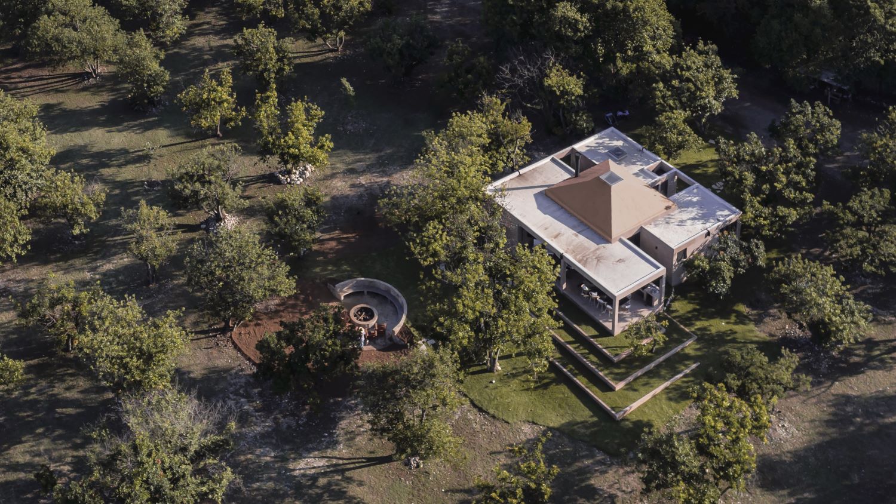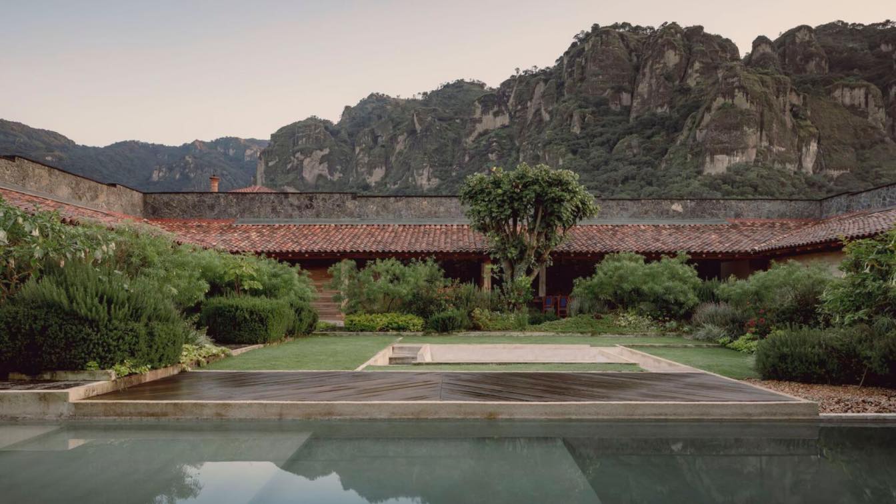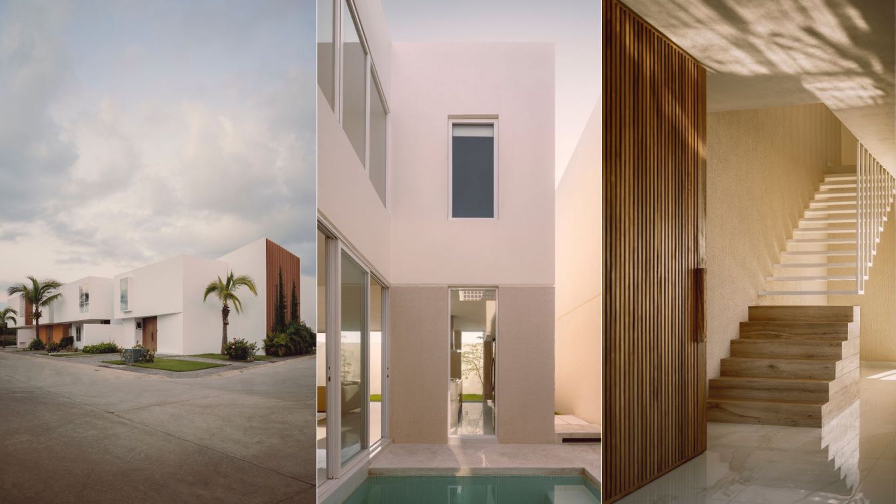Ederlezi: a space of interconnected gardens on a 16 feet-wide plot. The 360° views of hills, mountains, and ridges connect the user with the horizon from the terrace at the top of the house. The interior is distinct, with robust reddish atmospheres, patios, and landscaped spaces that invite a calmer, more intimate, and unplugged life.
Architecture firm
Práctica Arquitectura
Location
San Pedro Garza García, Nuevo León, Mexico
Photography
César Béjar, Apertura Arquitectónica, Dove Dope
Principal architect
David Martínez Ramos
Design team
Alejandro Gutiérrez
Collaborators
David MArtínez, Alex Gutierrez
Interior design
Práctica Arquitectura / Clients
Civil engineer
Estructura mx
Structural engineer
Estructura mx
Environmental & MEP
Mario Mendoza
Supervision
David Martínez
Material
Colored Concrete
Typology
Residential › House
When work began on this small house and after a thorough historical research, it was concluded that there are few places in Mexico with a constructive identity as strong as Guanajuato. This is clearly reflected in its architecture, kitchen utensils, aqueducts, legends, even in its heroes such as the Pípila, who carries a huge rock on his back so th...
Project name
Casa Enso II
Architecture firm
HW STUDIO
Location
San Miguel de Allende, Guanajuato, Mexico
Principal architect
Rogelio Vallejo Bores
Design team
Oscar Didier Ascencio Castro, Nik Zaret Cervantes Ordaz
Client
Cem Turgu y Adriana Alegria
Typology
Residential › House
Situated in Tulum, this small boutique hotel rises between the trees, in which the main concept consisted in preserving 70% of the existing vegetation in order to build around it. By achieving this, every space of the project is always in relation to its natural surroundings.
Architecture firm
Jaque Studio
Principal architect
Jesus Acosta
Design team
Victor Rosete, Everardo Castro
Collaborators
Fernando Abogado
Interior design
Jaque Studio
Construction
Ceiba Inmobiliaria
Material
Concrete, chukum, concrete block, wood, travertine marble
Typology
Hospitality › Hotel
Bruma is a four-unit housing complex within the jungle of Tulum. Each of the units has its own outdoor space, where the main concept is to create a sanctuary of comfort and disconnection, with spaces that provide privacy and contact with nature.
Architecture firm
Jaque Studio
Principal architect
Jesus Acosta
Design team
Everardo Castro, Miguel Carrillo
Interior design
Jaque Studio
Construction
Jaque Studio
Material
Concrete block, concrete, chukum, wood
Typology
Residential › Housing Complex
Located in a quiet but urban area in Mexico city’s west limits, Casa Madre is a single-family residence that carves the sloping terrain with staggered concrete volumes. The project emerges from the site and is surrounded by local trees and neighbor’s constructions, creating a light contrast between the greenery and the gray palette from the façade.
Architecture firm
Taller David Dana
Location
Mexico City, Mexico
Photography
César Béjar, César Belio
Principal architect
David Dana Cohen
Collaborators
Ronit Stein, Asociación Arquitectura
Material
Concrete, Wood, Glass, Steel
Typology
Residential › House
Under the zenithal light that enters through the roof of the 4.5 meter high central space of the house, its inhabitants can enjoy the surrounding landscape through the large windows that end in two of its perimeter patios and a large terrace that extends into the terrain by means of vegetated platforms. The rooms and services located in three cells...
Project name
El Aguacate (Casa el aguacate)
Architecture firm
Práctica Arquitectura
Location
El Barrial, Nuevo León, Mexico
Photography
César Béjar, Dove Dope
Principal architect
David Martínez Ramos
Design team
José Flores Buzo, Eduardo Sosa, Andrés Dillon
Civil engineer
Federico Guerra
Landscape
Práctica Arquitectura
Lighting
Práctica Arquitectura
Construction
Federico Guerra
Material
Concrete, Wood, Glass, Steel
Typology
Residential › House
Just one hour south of Mexico City, the town of Tepoztlán is located within a valley with a pleasant, temperate climate and nestled within three rock formations, including El Tepozteco. These geographic and climatic conditions produce constant and abundant vegetation; it brims with a diversity of flora, and shelters both mountain and subtropical sp...
Project name
La Hacienda Jardín
Architecture firm
Práctica Arquitectura
Location
Tepoztlán, Morelos, Mexico
Photography
César Béjar, Oscar Hernández
Principal architect
David Martínez Ramos
Design team
José Flores Buzo, Eduardo Sosa, Andrés Dillon
Collaborators
Texts: Pablo Goldin, David Martínez
Structural engineer
L atelier – Julien Pinon
Landscape
David Martínez Ramos
Lighting
David Martínez Ramos
Typology
Residential › House
This home complements an urban façade that we have had the opportunity to create over three years. This façade is made up of four projects by the studio. As this is the last one oriented towards the western axis of the central block of the development, we were interested in using a warmer colour scheme and a more enclosed volume than the rest of th...
Project name
Casa Verónica
Architecture firm
Rea Architectural Studio
Location
Nuevo Vallarta, Nayarit, Mexico
Principal architect
Francisco González, Javier Espinoza de los Monteros, Adolfo de la Torre
Design team
Daniela Gomez
Interior design
Rea Architectural Studio
Civil engineer
José Luis López
Structural engineer
José Luis López
Environmental & MEP
Rea Architectural Studio
Landscape
Rea Architectural Studio
Lighting
Rea Architectural Studio
Supervision
José Luis López
Visualization
Rea Architectural Studio
Tools used
AutoCAD, SketchUp, Adobe Photoshop, Adobe Illustrator
Material
Concrete structure and blocks
Client
DMAR (Private Developer)
Typology
Residential › House

